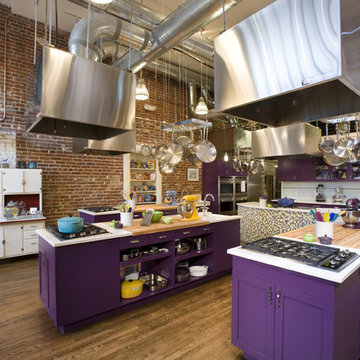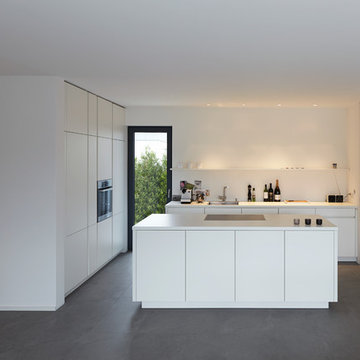Кухня – фото дизайна интерьера
Сортировать:
Бюджет
Сортировать:Популярное за сегодня
1 - 20 из 102 фото
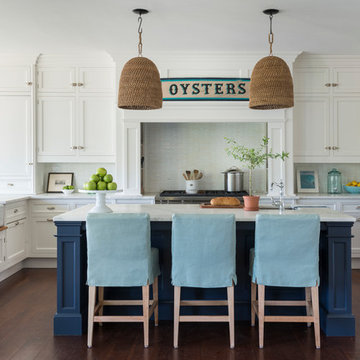
Nat Rea
На фото: угловая кухня в морском стиле с фасадами в стиле шейкер, белыми фасадами, белым фартуком, техникой из нержавеющей стали, темным паркетным полом и островом с
На фото: угловая кухня в морском стиле с фасадами в стиле шейкер, белыми фасадами, белым фартуком, техникой из нержавеющей стали, темным паркетным полом и островом с
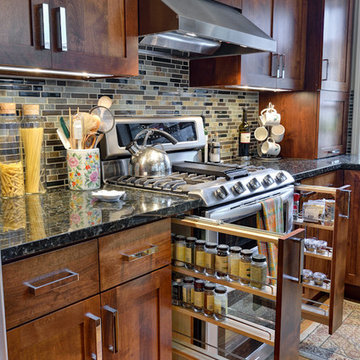
Photos credit of Weidmann Remodeling
Стильный дизайн: кухня в классическом стиле с фасадами в стиле шейкер, темными деревянными фасадами, разноцветным фартуком, техникой из нержавеющей стали и черной столешницей - последний тренд
Стильный дизайн: кухня в классическом стиле с фасадами в стиле шейкер, темными деревянными фасадами, разноцветным фартуком, техникой из нержавеющей стали и черной столешницей - последний тренд
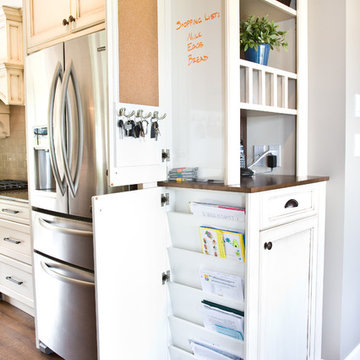
This cabinet was custom designed by us with the homeowner who has a very busy family life and needed to keep everything organized and in one place! We are very proud of our creative designers; as well as our talented shop team for making our ideas a reality!
Custom Cabinetry: Starline Cabinets
Find the right local pro for your project

Photography by Eduard Hueber / archphoto
North and south exposures in this 3000 square foot loft in Tribeca allowed us to line the south facing wall with two guest bedrooms and a 900 sf master suite. The trapezoid shaped plan creates an exaggerated perspective as one looks through the main living space space to the kitchen. The ceilings and columns are stripped to bring the industrial space back to its most elemental state. The blackened steel canopy and blackened steel doors were designed to complement the raw wood and wrought iron columns of the stripped space. Salvaged materials such as reclaimed barn wood for the counters and reclaimed marble slabs in the master bathroom were used to enhance the industrial feel of the space.
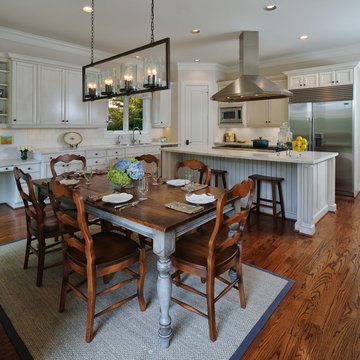
Kitchen | Photo Credit: Miro Dvorscak
На фото: кухня в классическом стиле с обеденным столом, белыми фасадами, белым фартуком и техникой из нержавеющей стали с
На фото: кухня в классическом стиле с обеденным столом, белыми фасадами, белым фартуком и техникой из нержавеющей стали с
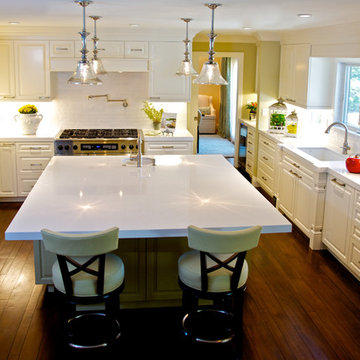
Elegant all white kitchen with hand made and glazed white brick porcelain tiles, brightened with undercabinet windows and deepened with mercury glass pendants suspended over a distressed sage green island.
Photographer: Michele Menier of http://smoochphotog.com/Smooch_Photog/Home.html
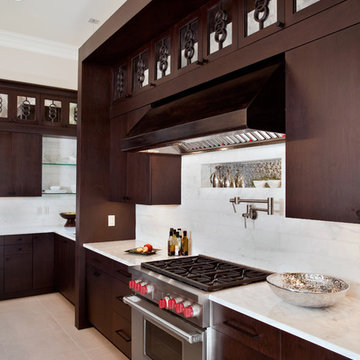
This new home is a study in eclectic contrasts. The client loves modern design yet still wanted to blend a bit of her southern traditional heritage into the overall feel of her new home. The goal and challenge was to combine functionality in a large space with unique details that spoke to the client’s love of artisitic creativity and rich materials.
With 14 foot ceilings the challenge was to not let the kitchen space “underwhelm” the rest of the open floor plan as the kitchen, dining and great room all are part of the larger footprint. To this end, we designed a modern enclosure that allowed additional height and heft to help balance the “weight” of the kitchen with the other areas.
The long island designed for entertaining features a custom designed iron “table” housing the microwave drawer and topped with a checkboard endgrain cherry and walnut wood top. This second “island” is part of the rich details that define the kitchen.
The upper cabinets have unusual triple ring iron inserts, again, designed for the unexpected use of material richness..along with the antique mirror rather than glass as the background.
The platter rack on the end of the left side elevation also replicates the iron using it for the dowels.
The panels on the Subzero refrigerator are crafted from burled walnut veneer chosen to echo the browns and blacks throughout much of the furnishings.
The client did not want or need a large range as we planned a second ancillary oven for the pantry/laundry space around the corner. When I pointed out the capacity of the Wolf 36 inch range was actually larger than a 30 inch oven, it sealed the deal for only one oven in the main cooking center. We did not want the cooking area to be dwarfed however, so used a custom black cold rolled steel hood that is 60 inches long. The panels on the Sub Zero refrigerator are another blend of eclectic materials.
Along the left side cabinetry where the cabinets die into the wall, we chose to run the calcutta gold marble 4x16 stone up the wall and utilize thick glass shelves for some visual interest in this corner. Also, this corner would be tough to access with doors. I liked the prep sink area to feel open and airy as well.
This beautiful kitchen is quite unique that combines functionality in a large space with one of a kind details!

This Seattle remodel of a Greenlake house involved lifting the original Sears Roebuck home 12 feet in the air and building a new basement and 1st floor, remodeling much of the original third floor. The kitchen features an eat-in nook and cabinetry that makes the most of a small space. This home was featured in the Eco Guild's Green Building Slam, Eco Guild's sponsored remodel tour, and has received tremendous attention for its conservative, sustainable approach. Constructed by Blue Sound Construction, Inc, Designed by Make Design, photographed by Aaron Leitz Photography.
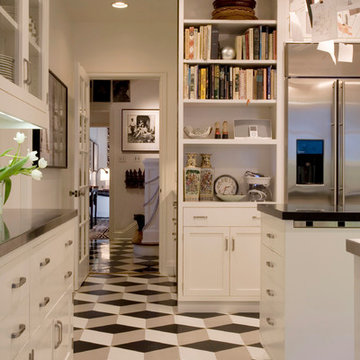
Vinyl tile flooring with geometric pattern in black & white kitchen with white painted shaker cabinets, stainless steel and black counter tops. Artistic floor design and installation of vct tile floor by Inlay Floors of Los Angeles.
This client is one of the primary art gallery owners on the West Coast. Almost everything in the house is black and white to accentuate the massive collection of art.
Photo: Ed Glendinning
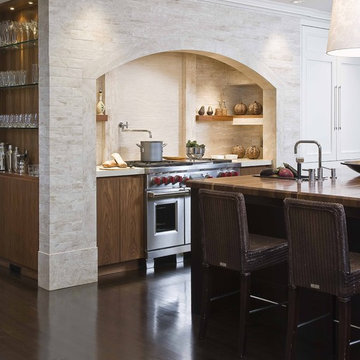
Collaboration with Jennifer Palumbo Interiors
Photographer: Michael J. Lee
Стильный дизайн: кухня в классическом стиле с техникой из нержавеющей стали, деревянной столешницей и барной стойкой - последний тренд
Стильный дизайн: кухня в классическом стиле с техникой из нержавеющей стали, деревянной столешницей и барной стойкой - последний тренд
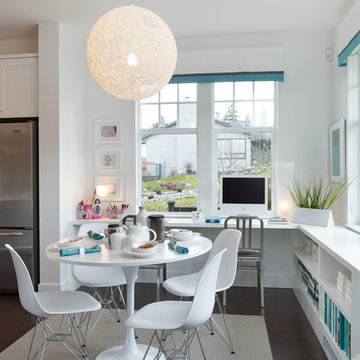
photo credit: Kristen McGaughey, mooi dining pendant,
Источник вдохновения для домашнего уюта: кухня в современном стиле с обеденным столом, фасадами в стиле шейкер, белыми фасадами и техникой из нержавеющей стали
Источник вдохновения для домашнего уюта: кухня в современном стиле с обеденным столом, фасадами в стиле шейкер, белыми фасадами и техникой из нержавеющей стали
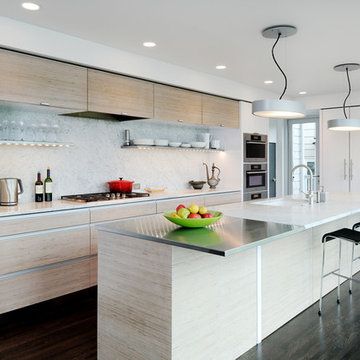
Reimagining this 1929 classic design included restoration of the original rooflines, but not the original intricate wood details. The final result is stripped-down to essentials, with a clean, fresh quality inside and out. Windows have been enlarged to capture lake views, and wide sliding doors connect to the expansive deck. Sleek, glossy laminate is combined with European plywood cabinetry for a bright, hardworking kitchen.
Photo by Will Austin
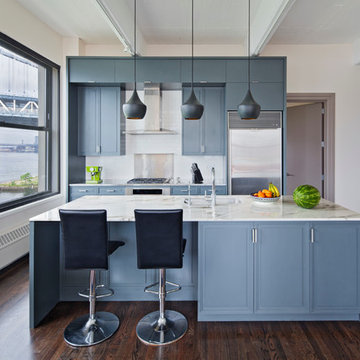
Balanced on the East River between the Brooklyn and Manhattan Bridges, this cardboard box factory was the tallest reinforced concrete structure in the world when it opened in 1914 and now houses 124 loft apartments. The primary components for this renovation were manufactured in Brooklyn. One end of the living space is adorned by cabinetry produced by Dado Woodworking in Red Hook (south) and hand painted on site. At the opposite end, the space is modified by double action folding steel doors fabricated by Argosy Designs in Greenpoint (north).
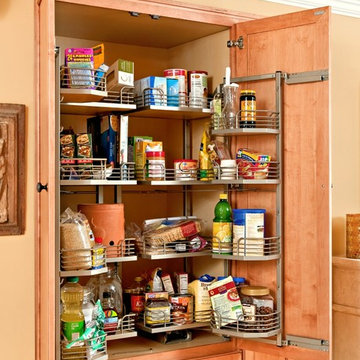
Kitchen Remodels - Los Angeles & Orange Counties: Cabinet interior fittings help make this pantry the well-organized workhorse of the kitchen.
Идея дизайна: большая кухня в классическом стиле с фасадами с декоративным кантом, светлыми деревянными фасадами, кладовкой и техникой из нержавеющей стали
Идея дизайна: большая кухня в классическом стиле с фасадами с декоративным кантом, светлыми деревянными фасадами, кладовкой и техникой из нержавеющей стали
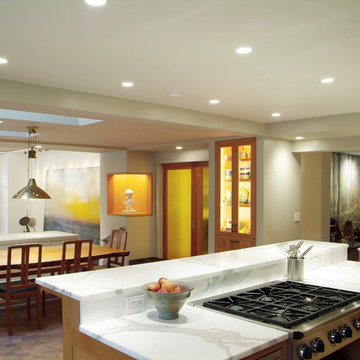
Источник вдохновения для домашнего уюта: большая параллельная кухня-гостиная в стиле рустика с фасадами с утопленной филенкой, фасадами цвета дерева среднего тона, техникой из нержавеющей стали, двумя и более островами, двойной мойкой, мраморной столешницей, фартуком из мрамора и паркетным полом среднего тона
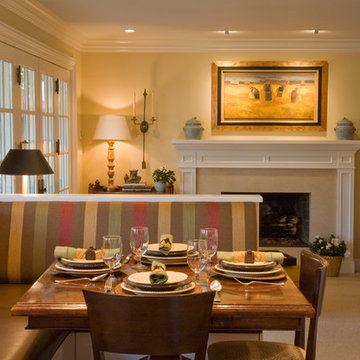
This custom banquet was designed to save space in a small kitchen and provide a comfortable place for the family to sit.
Идея дизайна: кухня в классическом стиле с обеденным столом
Идея дизайна: кухня в классическом стиле с обеденным столом
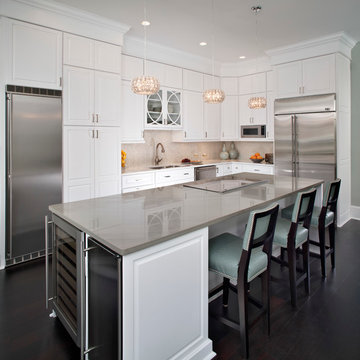
http://www.nicelydonekitchens.com
Стильный дизайн: угловая кухня в классическом стиле с обеденным столом, фасадами с выступающей филенкой, белыми фасадами, бежевым фартуком, техникой из нержавеющей стали и темным паркетным полом - последний тренд
Стильный дизайн: угловая кухня в классическом стиле с обеденным столом, фасадами с выступающей филенкой, белыми фасадами, бежевым фартуком, техникой из нержавеющей стали и темным паркетным полом - последний тренд
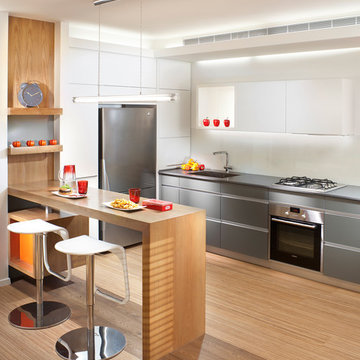
project for Jordan furniture. ( Jordan-furniture.co.il jordans@netvision.net.il ) architect : shiraz solomon
Идея дизайна: угловая кухня в стиле модернизм с плоскими фасадами, серыми фасадами, деревянной столешницей, белым фартуком, фартуком из стекла, техникой из нержавеющей стали, барной стойкой и двухцветным гарнитуром
Идея дизайна: угловая кухня в стиле модернизм с плоскими фасадами, серыми фасадами, деревянной столешницей, белым фартуком, фартуком из стекла, техникой из нержавеющей стали, барной стойкой и двухцветным гарнитуром
Кухня – фото дизайна интерьера
1
