Кухня – фото дизайна интерьера класса люкс
Сортировать:
Бюджет
Сортировать:Популярное за сегодня
41 - 60 из 147 фото
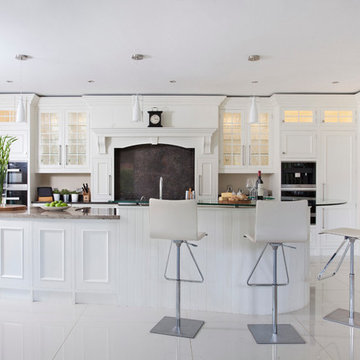
Malone, Belfast home
Стильный дизайн: большая кухня в стиле неоклассика (современная классика) с обеденным столом, врезной мойкой, фасадами с декоративным кантом, гранитной столешницей, черным фартуком, фартуком из каменной плиты, черной техникой, полом из керамогранита, островом, белым полом, черно-белыми фасадами и барной стойкой - последний тренд
Стильный дизайн: большая кухня в стиле неоклассика (современная классика) с обеденным столом, врезной мойкой, фасадами с декоративным кантом, гранитной столешницей, черным фартуком, фартуком из каменной плиты, черной техникой, полом из керамогранита, островом, белым полом, черно-белыми фасадами и барной стойкой - последний тренд
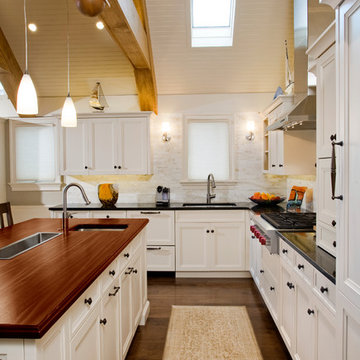
The open wood truss system, tongue in groove ceiling and wood counter top on the island all provide great contrasting interests to the white painted recessed paneled custom-made cabinetry. Two sinks and a trough in the island provide ample utility and enough space for multiple chefs. The wall sconces accent and center the window above the kitchen sink while the fully integrated Sub Zero refrigerator is nicely concealed.
Photo Credit: Randle Bye
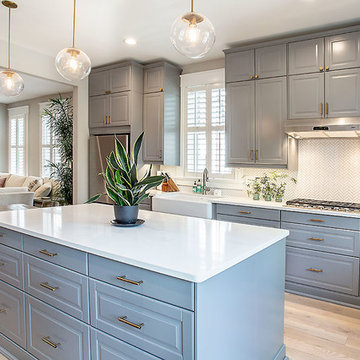
Свежая идея для дизайна: большая кухня-гостиная в классическом стиле с с полувстраиваемой мойкой (с передним бортиком), столешницей из кварцевого агломерата, белым фартуком, фартуком из керамической плитки, техникой из нержавеющей стали, светлым паркетным полом, островом, белой столешницей, фасадами с выступающей филенкой, синими фасадами, бежевым полом, барной стойкой и мойкой у окна - отличное фото интерьера
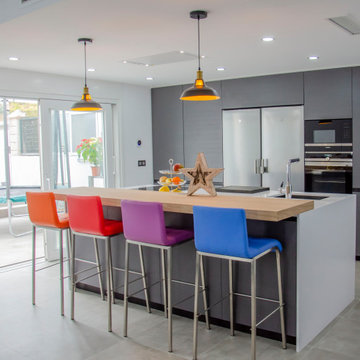
Esta cocina de concepto abierto aúna en un mismo espacio salón, comedor y cocina. Esto es algo que es muy ventajoso si tenemos niños pequeños y queremos tenerlos a la vista todo el tiempo, como es el caso de nuestro cliente.
El modelo seleccionado ha sido Ak_Project de nuestro fabricante Arrital en un acabado laminado, combinando la imitación a madera en tonos grises con la encimera de la gran isla central, en Silestone Iconic White, que hace un contraste espectacular.
Los electrodomésticos se han combinado en acabados inox y cristal blanco, casi todos de la casa Siemens excepto la campana de techo que es de Novy.
Se ha colocado una barra de desayunos bastante amplia con gran capacidad imitando a madera en un tono claro de la casa Baido. Al ser una cocina muy neutra, también para darle un toque de color, se han añadido unos taburetes en distintas tonalidades.
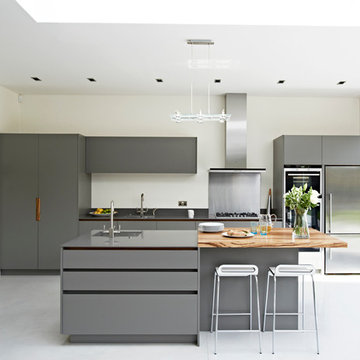
Roundhouse Urbo matt lacquer kitchen with Zebrano worksurface on island
Источник вдохновения для домашнего уюта: большая кухня в современном стиле с плоскими фасадами, серыми фасадами, островом, одинарной мойкой, техникой из нержавеющей стали и барной стойкой
Источник вдохновения для домашнего уюта: большая кухня в современном стиле с плоскими фасадами, серыми фасадами, островом, одинарной мойкой, техникой из нержавеющей стали и барной стойкой
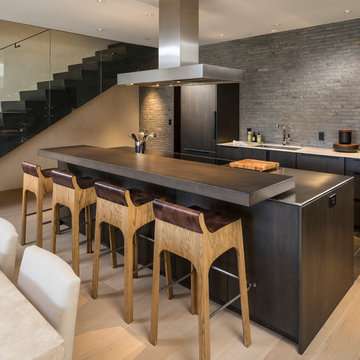
Joshua Caldwell
На фото: огромная параллельная кухня в современном стиле с плоскими фасадами, темными деревянными фасадами, островом, обеденным столом, врезной мойкой, столешницей из нержавеющей стали, серым фартуком, техникой под мебельный фасад, светлым паркетным полом, бежевым полом, серой столешницей и барной стойкой
На фото: огромная параллельная кухня в современном стиле с плоскими фасадами, темными деревянными фасадами, островом, обеденным столом, врезной мойкой, столешницей из нержавеющей стали, серым фартуком, техникой под мебельный фасад, светлым паркетным полом, бежевым полом, серой столешницей и барной стойкой
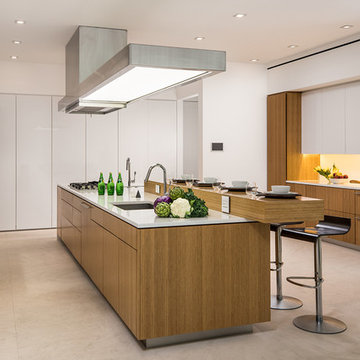
While this client is not on the road, he loves to cook for his family and closest friends. This is why this kitchen has the top of the line modern appliances, gas cooktop, and a whole back up pantry storage around the corner with full size refrigerator, freezer, and a wine fridge.
Client asked us for a sleek and functional kitchen that has a dual purpose: it acts as an every day kitchen for the family, and it can be closed off from the areas of the house with hidden doors to become a catering kitchen for the parties.
In lieu of traditional hood and pendants, we designed an incredible stainless steel hood that supports cantilevered structure with LED panel providing functional lighting over the island. This design was inspired by a fashion runway show catwalk and this kitchen certainly is a show stage for culinary excellence.
The sleek design allows you to move around the kitchen without protruding catching handles. The doors and drawers incorporate state of the art technology allowing for simple tap or push on the surface for the cabinetry to open. This is especially useful when your hands have food on them when you’re cooking as you are able to use your knee or thigh to activate doors to open. Even refrigerator and freezer have a fully integrated hidden custom pull handle that looks like a vertical reveal – this allows for good grip to pull the heavy doors with suction, and the white acrylic panels are very easy to keep clean.
Positions of two sinks on the island were specifically placed in the locations to facilitate the steps in food preparation - having them both on a single working surface makes it easier to work between them without dropping food or dripping water on the floors while preparing for cooking. Island incorporates a tall counter to sit at for a quick bite or just to stand around with you friends as you are preparing a meal. . This island truly is the heart of the kitchen and the heart of this home.
Photography: Craig Denis
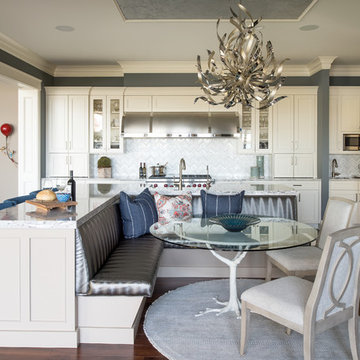
Architecture: Alexander Design Group | Interior Design: Studio M Interiors | Photography: Scott Amundson Photography
На фото: большая угловая кухня в классическом стиле с фасадами с утопленной филенкой, белым фартуком, фартуком из керамической плитки, техникой из нержавеющей стали, темным паркетным полом, островом, коричневым полом, обеденным столом, белыми фасадами, с полувстраиваемой мойкой (с передним бортиком), белой столешницей, столешницей из кварцевого агломерата и барной стойкой
На фото: большая угловая кухня в классическом стиле с фасадами с утопленной филенкой, белым фартуком, фартуком из керамической плитки, техникой из нержавеющей стали, темным паркетным полом, островом, коричневым полом, обеденным столом, белыми фасадами, с полувстраиваемой мойкой (с передним бортиком), белой столешницей, столешницей из кварцевого агломерата и барной стойкой
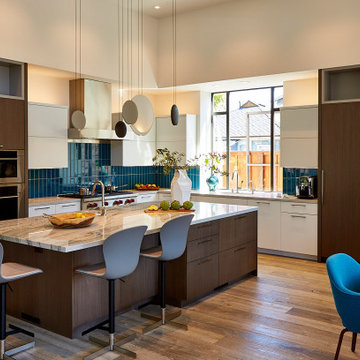
Contemporary kitchen cabinets in Tabu veneer with clear coat finish and Reflect White Ultra Matte acrylic. Caesarstone Haze side counters and Statuario Quartz island counter. Vibia Cosmos pendants.
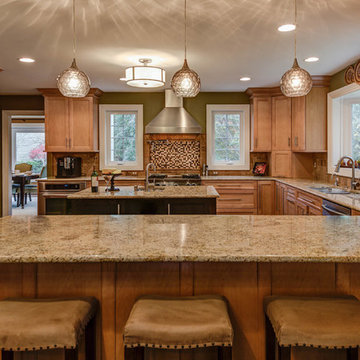
Photo by Liz Ramos
На фото: п-образная кухня среднего размера в стиле неоклассика (современная классика) с фасадами с утопленной филенкой, светлыми деревянными фасадами, бежевым фартуком, техникой из нержавеющей стали, врезной мойкой, гранитной столешницей, фартуком из плитки мозаики, темным паркетным полом, островом, обеденным столом и барной стойкой с
На фото: п-образная кухня среднего размера в стиле неоклассика (современная классика) с фасадами с утопленной филенкой, светлыми деревянными фасадами, бежевым фартуком, техникой из нержавеющей стали, врезной мойкой, гранитной столешницей, фартуком из плитки мозаики, темным паркетным полом, островом, обеденным столом и барной стойкой с
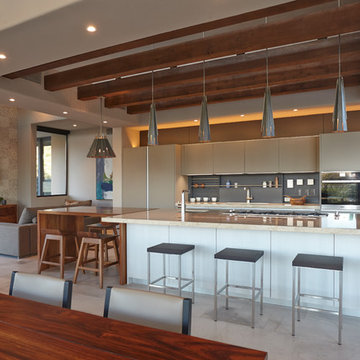
Robin Stancliff
Идея дизайна: большая параллельная кухня-гостиная в стиле фьюжн с врезной мойкой, плоскими фасадами, бежевыми фасадами, серым фартуком, техникой из нержавеющей стали, полом из известняка, островом, серым полом, столешницей из известняка и барной стойкой
Идея дизайна: большая параллельная кухня-гостиная в стиле фьюжн с врезной мойкой, плоскими фасадами, бежевыми фасадами, серым фартуком, техникой из нержавеющей стали, полом из известняка, островом, серым полом, столешницей из известняка и барной стойкой

This lovely home sits in one of the most pristine and preserved places in the country - Palmetto Bluff, in Bluffton, SC. The natural beauty and richness of this area create an exceptional place to call home or to visit. The house lies along the river and fits in perfectly with its surroundings.
4,000 square feet - four bedrooms, four and one-half baths
All photos taken by Rachael Boling Photography

This kitchen was originally a servants kitchen. The doorway off to the left leads into a pantry and through the pantry is a large formal dining room and small formal dining room. As a servants kitchen this room had only a small kitchen table where the staff would eat. The niche that the stove is in was originally one of five chimneys. We had to hire an engineer and get approval from the Preservation Board in order to remove the chimney in order to create space for the stove.
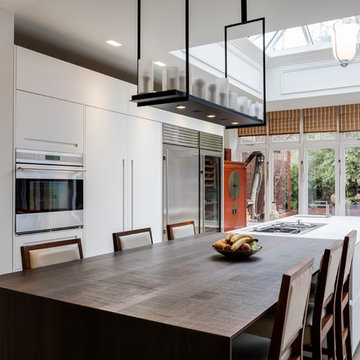
Kitchen with a single line of tall units, a concealed breakfast bar, wine fridge and American fridge. Build in units and a large island with ceramic worktop. Integrated extractor and a dark wood breakfast bar. Wolf appliances. Wood effect porcelain tiles on the floor.
Photo by Chris Snook
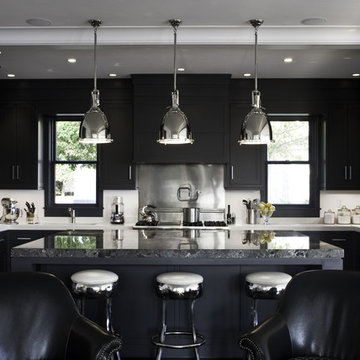
Photo Credit: Sam Gray Photography
White Caesarstone Counters
Black Marble Island
Lights: Restoration Hardware- Benson Pendant (16")
Пример оригинального дизайна: п-образная кухня-гостиная в стиле неоклассика (современная классика) с фасадами с утопленной филенкой, техникой под мебельный фасад, черно-белыми фасадами и барной стойкой
Пример оригинального дизайна: п-образная кухня-гостиная в стиле неоклассика (современная классика) с фасадами с утопленной филенкой, техникой под мебельный фасад, черно-белыми фасадами и барной стойкой
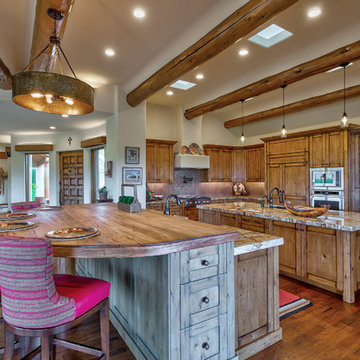
Идея дизайна: большая угловая кухня-гостиная в стиле фьюжн с фасадами с утопленной филенкой, фасадами цвета дерева среднего тона, гранитной столешницей, техникой из нержавеющей стали, паркетным полом среднего тона, двумя и более островами, коричневым полом, разноцветной столешницей, врезной мойкой, коричневым фартуком и барной стойкой
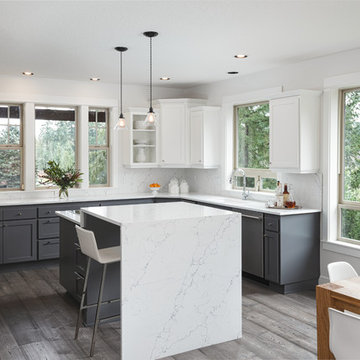
Caleb Vandermeer Photography
На фото: большая п-образная, серо-белая кухня в стиле неоклассика (современная классика) с врезной мойкой, фасадами в стиле шейкер, серыми фасадами, столешницей из кварцевого агломерата, белым фартуком, фартуком из каменной плиты, техникой из нержавеющей стали, островом, обеденным столом, темным паркетным полом, коричневым полом, барной стойкой и окном
На фото: большая п-образная, серо-белая кухня в стиле неоклассика (современная классика) с врезной мойкой, фасадами в стиле шейкер, серыми фасадами, столешницей из кварцевого агломерата, белым фартуком, фартуком из каменной плиты, техникой из нержавеющей стали, островом, обеденным столом, темным паркетным полом, коричневым полом, барной стойкой и окном
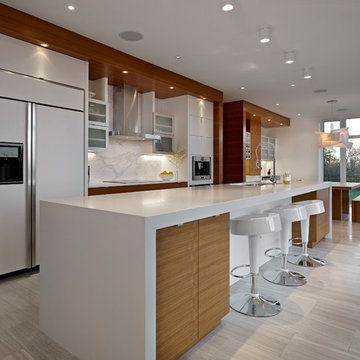
Cabinets supplied by Florkowskys Woodworking & Cabinets Ltd. White Lacquered cabinets with Teak veneer grain match. http://www.houzz.com/pro/florkowskys/florkowskys-woodworking-cabnets-ltd
© Merle Prosofsky http://www.prosofsky.com/
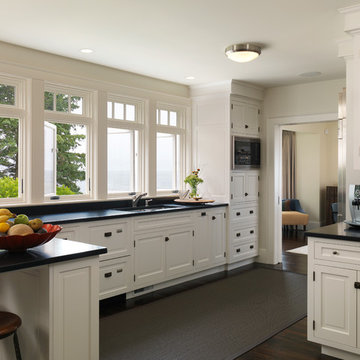
Richard Mandelkorn Photography
Стильный дизайн: угловая кухня в классическом стиле с врезной мойкой, белыми фасадами, черным фартуком, барной стойкой и окном - последний тренд
Стильный дизайн: угловая кухня в классическом стиле с врезной мойкой, белыми фасадами, черным фартуком, барной стойкой и окном - последний тренд
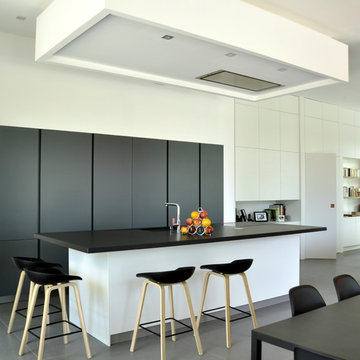
Façades laque mate, coloris gris et blanc, avec gorges intégrées du même colori que les façades. plan de travail en granit Zimbabwe (finition cuir)
Originalité : les fours sont invisibles grâce aux portes rentrantes.
Кухня – фото дизайна интерьера класса люкс
3