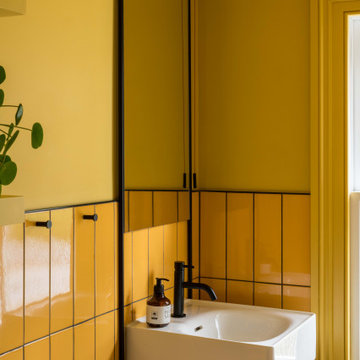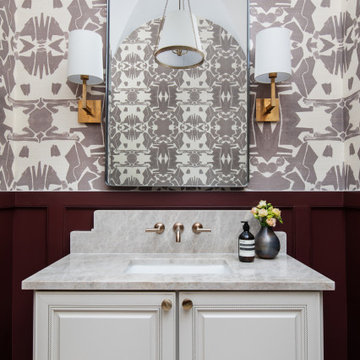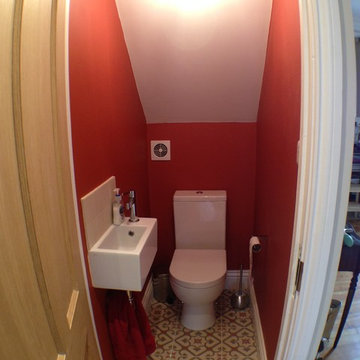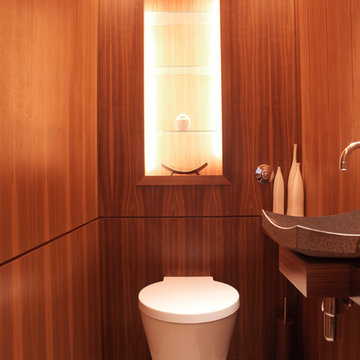Красный, желтый туалет – фото дизайна интерьера
Сортировать:
Бюджет
Сортировать:Популярное за сегодня
201 - 220 из 3 900 фото
1 из 3
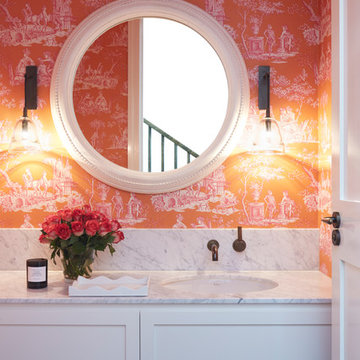
Christine Francis
На фото: туалет в стиле неоклассика (современная классика) с фасадами в стиле шейкер, белыми фасадами, оранжевыми стенами и белой столешницей
На фото: туалет в стиле неоклассика (современная классика) с фасадами в стиле шейкер, белыми фасадами, оранжевыми стенами и белой столешницей
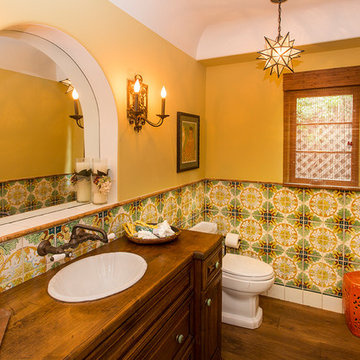
Пример оригинального дизайна: туалет в средиземноморском стиле с темными деревянными фасадами, раздельным унитазом, разноцветной плиткой, желтыми стенами и темным паркетным полом
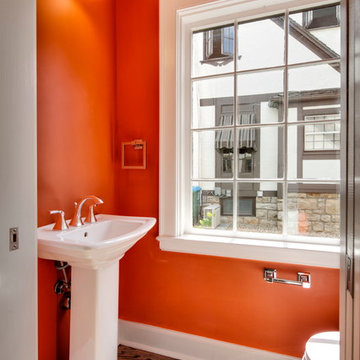
8183 Studio
На фото: маленький туалет в классическом стиле с раковиной с пьедесталом, оранжевыми стенами и паркетным полом среднего тона для на участке и в саду с
На фото: маленький туалет в классическом стиле с раковиной с пьедесталом, оранжевыми стенами и паркетным полом среднего тона для на участке и в саду с
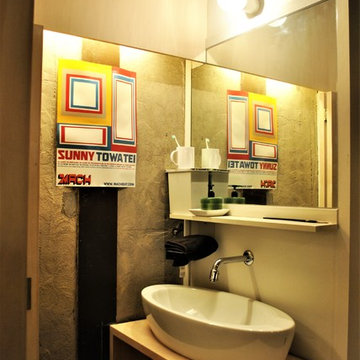
大人の部室(リノベーション)
На фото: маленький туалет в стиле ретро с открытыми фасадами, светлыми деревянными фасадами, белыми стенами, темным паркетным полом, столешницей из дерева, коричневым полом, бежевой столешницей и настольной раковиной для на участке и в саду
На фото: маленький туалет в стиле ретро с открытыми фасадами, светлыми деревянными фасадами, белыми стенами, темным паркетным полом, столешницей из дерева, коричневым полом, бежевой столешницей и настольной раковиной для на участке и в саду
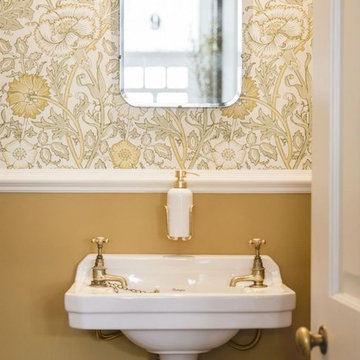
The cloakroom has unexpected colour and pattern with the use of a William Morris wallpaper and ochre paintwork. These complement the traditional brass hardware.
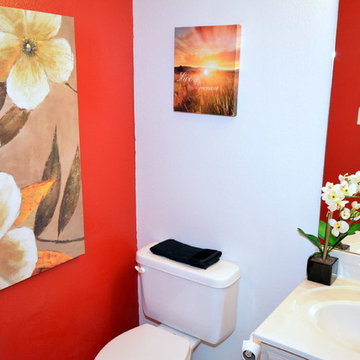
Listed by Vicky Horton, Coldwell Banker Legacy Realtors. List Price; $210k. Staging by MAP Consultants, llc. Furniture Provided by CORT Furniture Rental ABQ. Photos by Mike Vhistadt, Coldwell Banker Legacy Realtors
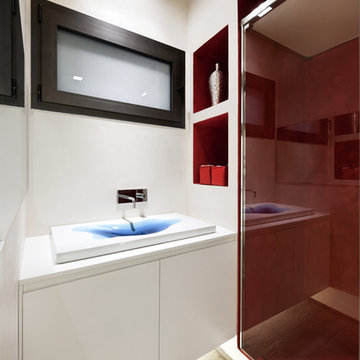
Stefano Pedretti
Пример оригинального дизайна: маленький туалет в современном стиле с настольной раковиной, плоскими фасадами, белыми фасадами, белыми стенами и светлым паркетным полом для на участке и в саду
Пример оригинального дизайна: маленький туалет в современном стиле с настольной раковиной, плоскими фасадами, белыми фасадами, белыми стенами и светлым паркетным полом для на участке и в саду
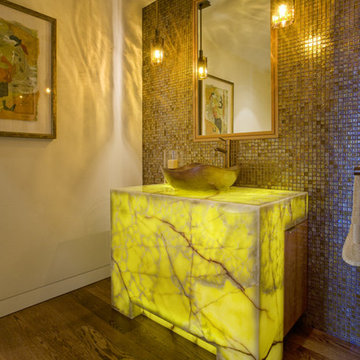
Идея дизайна: туалет в современном стиле с столешницей из оникса, серой плиткой, паркетным полом среднего тона и настольной раковиной
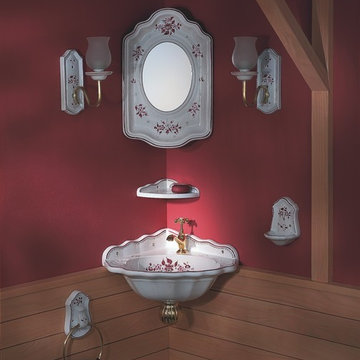
The Herbeau Neptune wall mounted corner sink features an integrated backsplash and 1-hole faucet drilling. Sink measures 7 7/8" H x 16 7/8" D. Shown with Neptune towel ring, soap dish, mirror, shelf and wall lights all in Moustier Rose handpaint. Available in White and 12 handpainted finishes. Retro tap in Polished Brass.

This home is in a rural area. The client was wanting a home reminiscent of those built by the auto barons of Detroit decades before. The home focuses on a nature area enhanced and expanded as part of this property development. The water feature, with its surrounding woodland and wetland areas, supports wild life species and was a significant part of the focus for our design. We orientated all primary living areas to allow for sight lines to the water feature. This included developing an underground pool room where its only windows looked over the water while the room itself was depressed below grade, ensuring that it would not block the views from other areas of the home. The underground room for the pool was constructed of cast-in-place architectural grade concrete arches intended to become the decorative finish inside the room. An elevated exterior patio sits as an entertaining area above this room while the rear yard lawn conceals the remainder of its imposing size. A skylight through the grass is the only hint at what lies below.
Great care was taken to locate the home on a small open space on the property overlooking the natural area and anticipated water feature. We nestled the home into the clearing between existing trees and along the edge of a natural slope which enhanced the design potential and functional options needed for the home. The style of the home not only fits the requirements of an owner with a desire for a very traditional mid-western estate house, but also its location amongst other rural estate lots. The development is in an area dotted with large homes amongst small orchards, small farms, and rolling woodlands. Materials for this home are a mixture of clay brick and limestone for the exterior walls. Both materials are readily available and sourced from the local area. We used locally sourced northern oak wood for the interior trim. The black cherry trees that were removed were utilized as hardwood flooring for the home we designed next door.
Mechanical systems were carefully designed to obtain a high level of efficiency. The pool room has a separate, and rather unique, heating system. The heat recovered as part of the dehumidification and cooling process is re-directed to maintain the water temperature in the pool. This process allows what would have been wasted heat energy to be re-captured and utilized. We carefully designed this system as a negative pressure room to control both humidity and ensure that odors from the pool would not be detectable in the house. The underground character of the pool room also allowed it to be highly insulated and sealed for high energy efficiency. The disadvantage was a sacrifice on natural day lighting around the entire room. A commercial skylight, with reflective coatings, was added through the lawn-covered roof. The skylight added a lot of natural daylight and was a natural chase to recover warm humid air and supply new cooled and dehumidified air back into the enclosed space below. Landscaping was restored with primarily native plant and tree materials, which required little long term maintenance. The dedicated nature area is thriving with more wildlife than originally on site when the property was undeveloped. It is rare to be on site and to not see numerous wild turkey, white tail deer, waterfowl and small animals native to the area. This home provides a good example of how the needs of a luxury estate style home can nestle comfortably into an existing environment and ensure that the natural setting is not only maintained but protected for future generations.
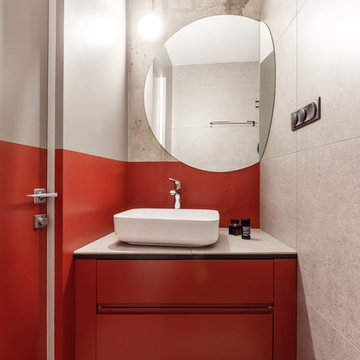
На фото: туалет в современном стиле с плоскими фасадами, оранжевыми фасадами, полом из терраццо, настольной раковиной, серым полом и белой столешницей с
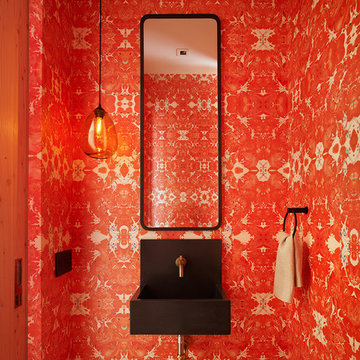
Источник вдохновения для домашнего уюта: туалет в современном стиле с красными стенами, подвесной раковиной и черной столешницей
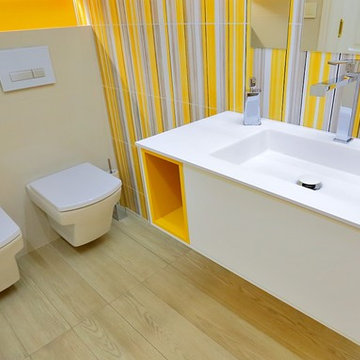
Пример оригинального дизайна: маленький туалет в современном стиле с плоскими фасадами, белыми фасадами, биде, желтыми стенами и монолитной раковиной для на участке и в саду
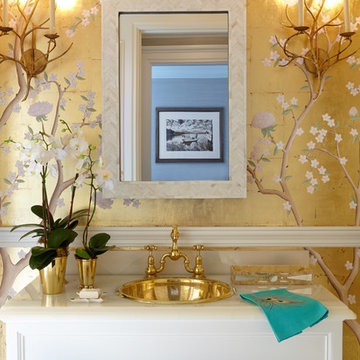
На фото: туалет в классическом стиле с накладной раковиной и желтыми стенами
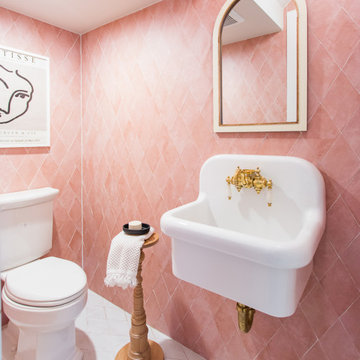
Стильный дизайн: туалет в морском стиле с розовой плиткой, подвесной раковиной и белым полом - последний тренд
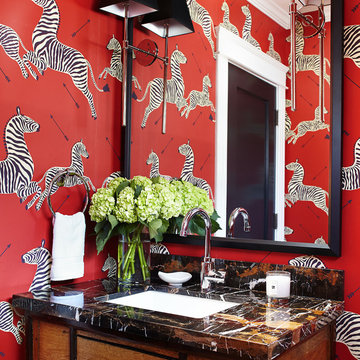
URRUTIA DESIGN
Photography by Matt Sartain
На фото: туалет среднего размера в стиле неоклассика (современная классика) с врезной раковиной, фасадами островного типа, фасадами цвета дерева среднего тона, красными стенами и столешницей из оникса с
На фото: туалет среднего размера в стиле неоклассика (современная классика) с врезной раковиной, фасадами островного типа, фасадами цвета дерева среднего тона, красными стенами и столешницей из оникса с
Красный, желтый туалет – фото дизайна интерьера
11
