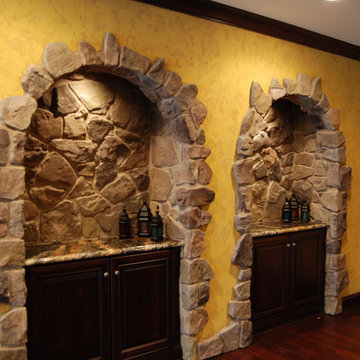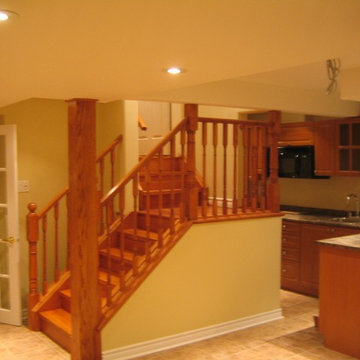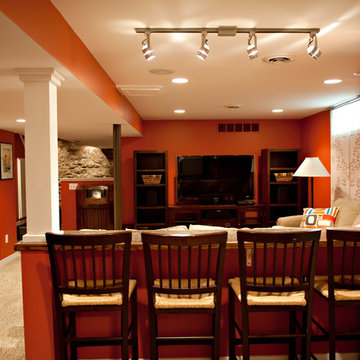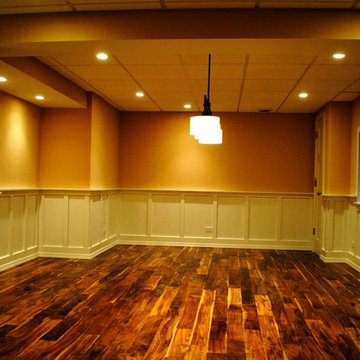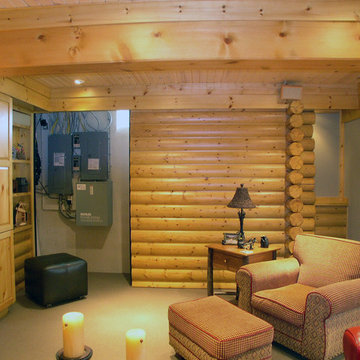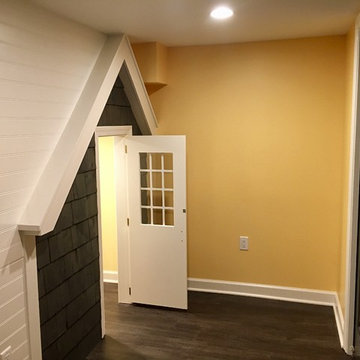Красный, желтый подвал – фото дизайна интерьера
Сортировать:
Бюджет
Сортировать:Популярное за сегодня
101 - 120 из 2 350 фото
1 из 3
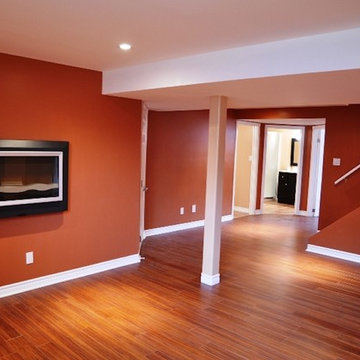
Идея дизайна: подвал среднего размера с оранжевыми стенами, паркетным полом среднего тона, подвесным камином и коричневым полом
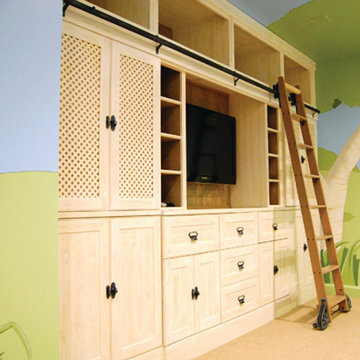
THEME Inspired by the Magic Tree House series of children’s books, this indoor tree house provides entertainment, fun and a place for children to read about or imagine adventures through time. A blue sky, green meadows, and distant matching beech trees recreate the magic of Jack and Annie’s Frog Creek, and help bring the characters from the series to life. FOCUS A floor armoire, ceiling swing and climbing rope give the structure a true tree house look and feel. A drop-down drawing and writing table, wheeled work table and recessed ceiling lights ensure the room can be used for more than play. The tree house has electric interior lighting, a window to the outdoors and a playful sliding shutter over a window to the room. The armoire forms a raised, nine-foot-wide play area, while a TV within one of the wall’s floor-to-ceiling cabinets — with a delightful sliding ladder — transforms the room into a family theater perfect for watching movies and holding Wii competitions. STORAGE The bottom of the drawing table is a magnetic chalk board that doubles as a display for children’s art works. The tree’s small niches are for parents’ shoes; the larger compartment stores children’s shoes and school bags. Books, games, toys, DVDs, Wii and other computer accessories are stored in the wall cabinets. The armoire contains two spacious drawers and four nifty hinged storage bins. A rack of handy “vegetable buckets” above the armoire stores crayons, scissors and other useful items. GROWTH The room easily adapts from playroom, to party room, to study room and even to bedroom, as the tree house easily accommodates a twin-size mattress. SAFETY The rungs and rails of the ladder, as well as the grab bars beside the tree house door are wrapped with easy-grip rope for safe climbing. The drawing table has spring-loaded hinges to help prevent it from dropping dangerously from the wall, and the table door has double sets of locks up top to ensure safety. The interior of each storage compartment is carpeted like the tree house floor to provide extra padding.

На фото: огромный подвал в современном стиле с выходом наружу, бежевыми стенами, ковровым покрытием, бежевым полом и домашним кинотеатром с

The lower level living room.
Photos by Gibeon Photography
Идея дизайна: подвал в стиле рустика с бежевыми стенами, фасадом камина из дерева, горизонтальным камином и черным полом
Идея дизайна: подвал в стиле рустика с бежевыми стенами, фасадом камина из дерева, горизонтальным камином и черным полом
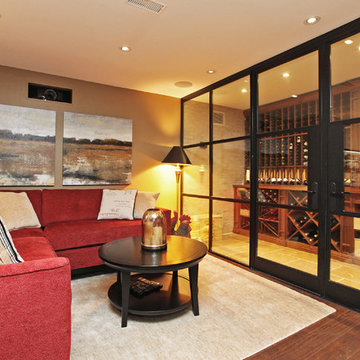
Идея дизайна: подземный, большой подвал в классическом стиле с паркетным полом среднего тона, коричневыми стенами и коричневым полом без камина
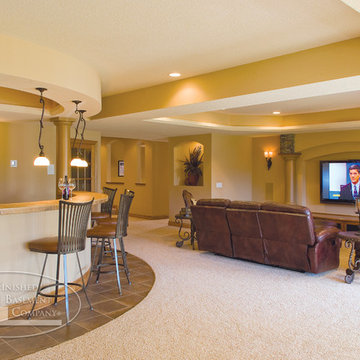
Opposite of the basement walk-up bar, the living room provides a large gathering space and seating. The ceiling details help to separate the spaces while maintaining visual continuity.
©Finished Basement Company

Architect: Grouparchitect.
General Contractor: S2 Builders.
Photography: Grouparchitect.
Пример оригинального дизайна: подземный, маленький подвал в стиле кантри с зелеными стенами и бетонным полом без камина для на участке и в саду
Пример оригинального дизайна: подземный, маленький подвал в стиле кантри с зелеными стенами и бетонным полом без камина для на участке и в саду
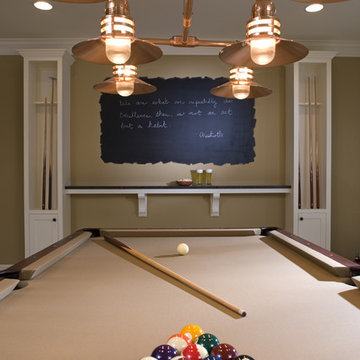
A John Kraemer & Sons built home in Eagan, MN.
Photography: Landmark Photography
Стильный дизайн: подвал в классическом стиле с бежевыми стенами - последний тренд
Стильный дизайн: подвал в классическом стиле с бежевыми стенами - последний тренд
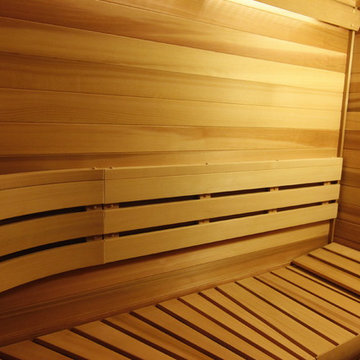
A beautiful sauna built just outside their exercise room. Photo by Kathy Christiansen
На фото: подвал в классическом стиле с
На фото: подвал в классическом стиле с

Пример оригинального дизайна: подвал среднего размера в стиле неоклассика (современная классика) с наружными окнами, разноцветными стенами, ковровым покрытием и бежевым полом без камина
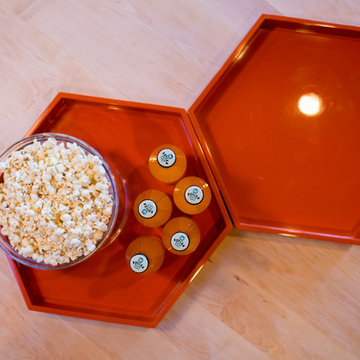
Katharine Hauschka
Источник вдохновения для домашнего уюта: подвал в стиле модернизм
Источник вдохновения для домашнего уюта: подвал в стиле модернизм
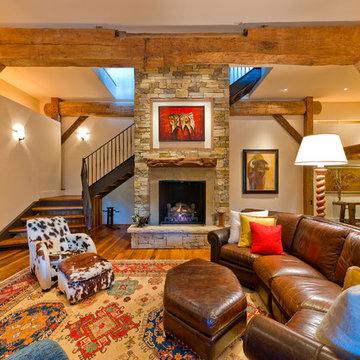
Свежая идея для дизайна: подземный подвал в классическом стиле с фасадом камина из камня, стандартным камином, паркетным полом среднего тона, бежевыми стенами и оранжевым полом - отличное фото интерьера

Пример оригинального дизайна: подвал в классическом стиле с коричневыми стенами, темным паркетным полом и наружными окнами
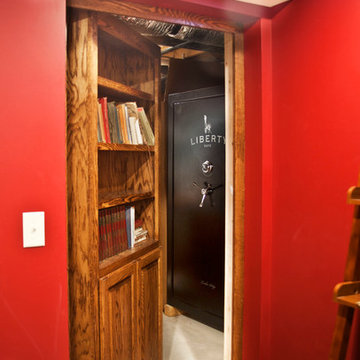
На фото: подвал среднего размера в классическом стиле с красными стенами без камина
Красный, желтый подвал – фото дизайна интерьера
6
