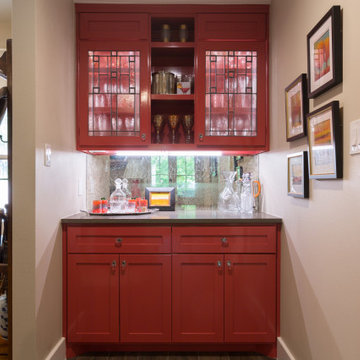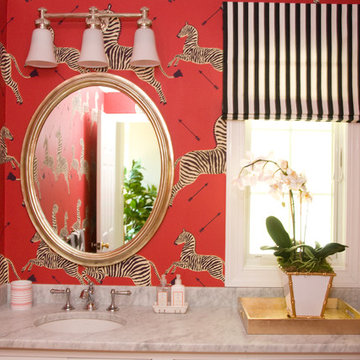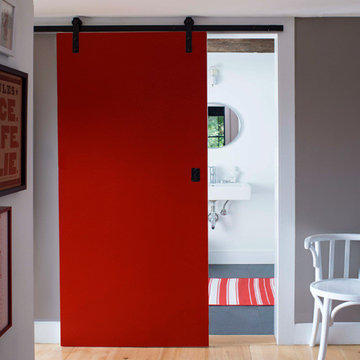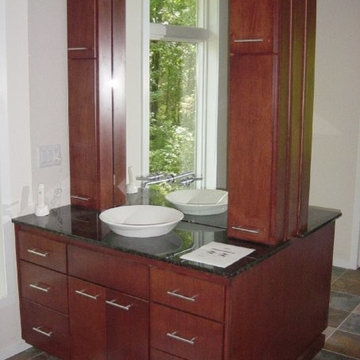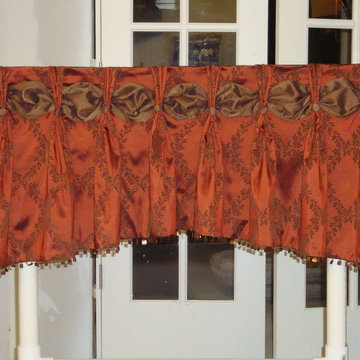Красный санузел в стиле неоклассика (современная классика) – фото дизайна интерьера
Сортировать:
Бюджет
Сортировать:Популярное за сегодня
161 - 180 из 939 фото
1 из 3
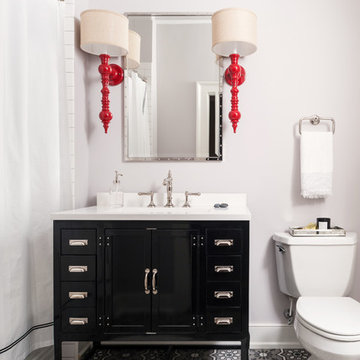
Ansel Olson Photography.
Идея дизайна: ванная комната в стиле неоклассика (современная классика) с черными фасадами, душем над ванной, белой плиткой, полом из цементной плитки, врезной раковиной, столешницей из искусственного кварца, белой столешницей, раздельным унитазом, бежевыми стенами, душевой кабиной, серым полом и фасадами в стиле шейкер
Идея дизайна: ванная комната в стиле неоклассика (современная классика) с черными фасадами, душем над ванной, белой плиткой, полом из цементной плитки, врезной раковиной, столешницей из искусственного кварца, белой столешницей, раздельным унитазом, бежевыми стенами, душевой кабиной, серым полом и фасадами в стиле шейкер
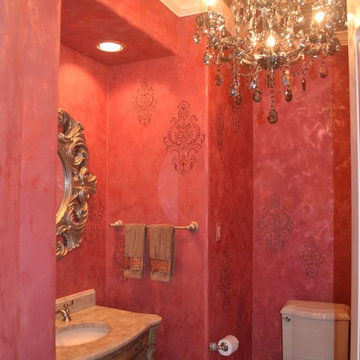
Our clients needed to refresh this powder bathroom. We were happy to revamp the walls and ceiling, showing their vibrant personalities, with this gorgeous metallic plaster finish. Various colors were troweled to give a subtle movement while delivering a stunning and dramatic color. Walls were further enhanced by using a slightly raised bling design. The final finish was like a stunning, shimmery raw silk with sparkly, blinged out raised designs. Copyright © 2016 The Artists Hands
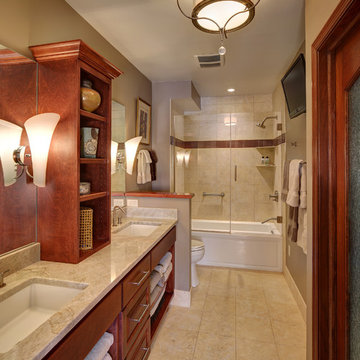
A luxurious master bath can be achieved despite challenging space limitations. Quartzite counters and limestone floors combined with rich wood tones create a warm and inviting bath suite. (In-floor heat adds to the warmth here too!)
Tricia Shay Photography
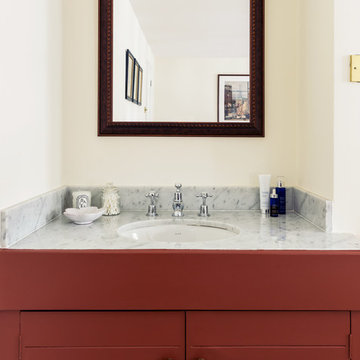
Vanity unit for this twin bedroom painted in Farrow & Ball Picture Gallery Red, walls in Farrow & Ball Pointing. Antique oak framed mirror, and carrara marble top.
Photographer: Nick George
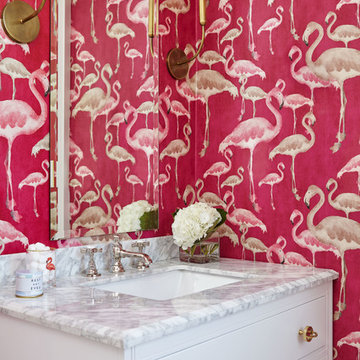
На фото: детская ванная комната в стиле неоклассика (современная классика) с фасадами островного типа, белыми фасадами, ванной в нише, душем над ванной, унитазом-моноблоком, розовыми стенами, полом из мозаичной плитки, врезной раковиной, столешницей из кварцита, белым полом и шторкой для ванной
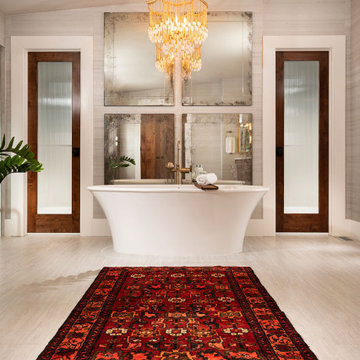
Источник вдохновения для домашнего уюта: огромная главная ванная комната в стиле неоклассика (современная классика) с серым полом, сиденьем для душа, подвесной тумбой, обоями на стенах, отдельно стоящей ванной, двойным душем, серыми стенами, врезной раковиной и душем с распашными дверями
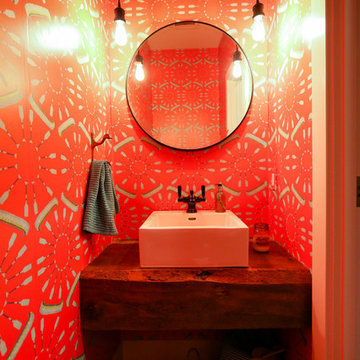
Пример оригинального дизайна: маленький туалет в стиле неоклассика (современная классика) с открытыми фасадами, темными деревянными фасадами, раздельным унитазом, красными стенами, темным паркетным полом, настольной раковиной, столешницей из дерева, коричневым полом и коричневой столешницей для на участке и в саду
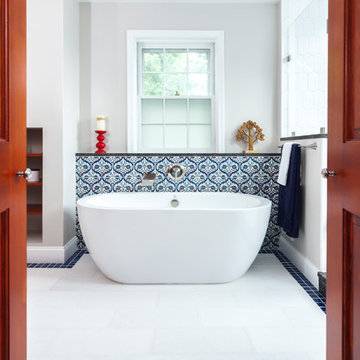
Стильный дизайн: большая главная ванная комната в стиле неоклассика (современная классика) с фасадами в стиле шейкер, фасадами цвета дерева среднего тона, отдельно стоящей ванной, двойным душем, унитазом-моноблоком, разноцветной плиткой, керамогранитной плиткой, серыми стенами, мраморным полом, врезной раковиной, столешницей из гранита, белым полом и душем с распашными дверями - последний тренд
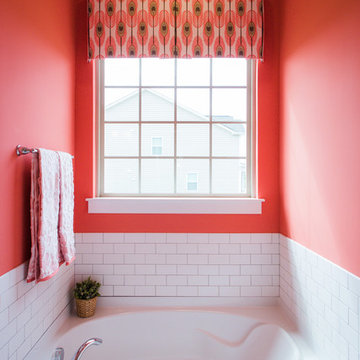
Amanda james Photography
Стильный дизайн: ванная комната в стиле неоклассика (современная классика) - последний тренд
Стильный дизайн: ванная комната в стиле неоклассика (современная классика) - последний тренд
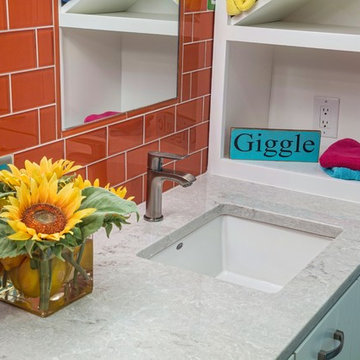
Photo by Bill Hazlegrove
Идея дизайна: детская ванная комната среднего размера в стиле неоклассика (современная классика) с плоскими фасадами, белыми фасадами, душем в нише, раздельным унитазом, оранжевой плиткой, стеклянной плиткой, синими стенами, полом из керамогранита, врезной раковиной, столешницей из искусственного кварца, бежевым полом и душем с распашными дверями
Идея дизайна: детская ванная комната среднего размера в стиле неоклассика (современная классика) с плоскими фасадами, белыми фасадами, душем в нише, раздельным унитазом, оранжевой плиткой, стеклянной плиткой, синими стенами, полом из керамогранита, врезной раковиной, столешницей из искусственного кварца, бежевым полом и душем с распашными дверями
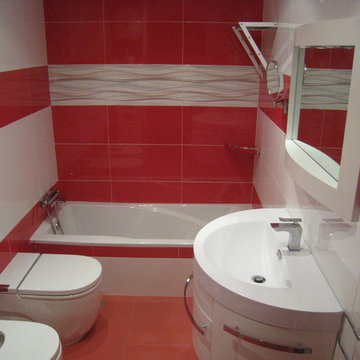
Источник вдохновения для домашнего уюта: маленькая главная ванная комната в стиле неоклассика (современная классика) с ванной в нише, душем над ванной, биде и монолитной раковиной для на участке и в саду
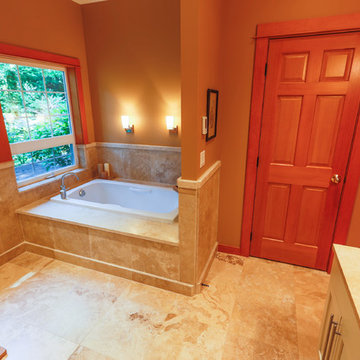
Solution: Provided new honed travertine marble wainscot, floor and trim, Created a large custom shower with wainscot and stone tile walls in basket weave. Install a new 6'-0" drop in soaking tub with marble surround. Add additional window for light. Colors are: walls C-2 Tempura, Ceiling Linen white, cabinet Linen white.
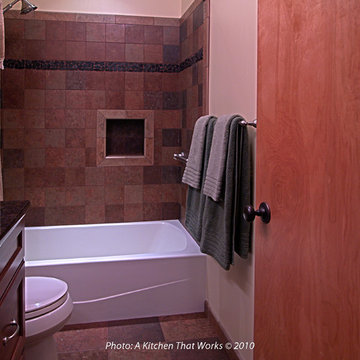
The dark back ground on the shampoo niche allows toiletry bottles to "pop". A grab bar in the shower is for future proofing but earned it's keep shortly after install when a family member had a debilitating accident and needed to bathe safely. It is never to early to include a grab bar. Remodeled in 2010.
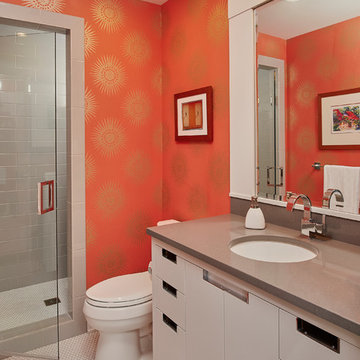
Let there be light. There will be in this sunny style designed to capture amazing views as well as every ray of sunlight throughout the day. Architectural accents of the past give this modern barn-inspired design a historical look and importance. Custom details enhance both the exterior and interior, giving this home real curb appeal. Decorative brackets and large windows surround the main entrance, welcoming friends and family to the handsome board and batten exterior, which also features a solid stone foundation, varying symmetrical roof lines with interesting pitches, trusses, and a charming cupola over the garage. Once inside, an open floor plan provides both elegance and ease. A central foyer leads into the 2,700-square-foot main floor and directly into a roomy 18 by 19-foot living room with a natural fireplace and soaring ceiling heights open to the second floor where abundant large windows bring the outdoors in. Beyond is an approximately 200 square foot screened porch that looks out over the verdant backyard. To the left is the dining room and open-plan family-style kitchen, which, at 16 by 14-feet, has space to accommodate both everyday family and special occasion gatherings. Abundant counter space, a central island and nearby pantry make it as convenient as it is attractive. Also on this side of the floor plan is the first-floor laundry and a roomy mudroom sure to help you keep your family organized. The plan’s right side includes more private spaces, including a large 12 by 17-foot master bedroom suite with natural fireplace, master bath, sitting area and walk-in closet, and private study/office with a large file room. The 1,100-square foot second level includes two spacious family bedrooms and a cozy 10 by 18-foot loft/sitting area. More fun awaits in the 1,600-square-foot lower level, with an 8 by 12-foot exercise room, a hearth room with fireplace, a billiards and refreshment space and a large home theater.
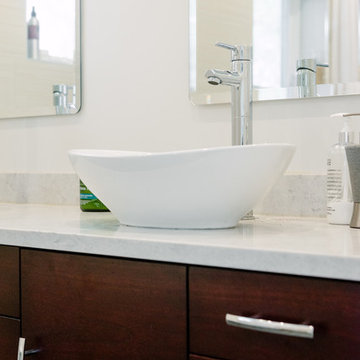
studiOsnap Photography
Источник вдохновения для домашнего уюта: маленькая главная ванная комната в стиле неоклассика (современная классика) с плоскими фасадами, темными деревянными фасадами, отдельно стоящей ванной, душем над ванной, раздельным унитазом, бежевой плиткой, керамогранитной плиткой, настольной раковиной, столешницей из искусственного кварца и шторкой для ванной для на участке и в саду
Источник вдохновения для домашнего уюта: маленькая главная ванная комната в стиле неоклассика (современная классика) с плоскими фасадами, темными деревянными фасадами, отдельно стоящей ванной, душем над ванной, раздельным унитазом, бежевой плиткой, керамогранитной плиткой, настольной раковиной, столешницей из искусственного кварца и шторкой для ванной для на участке и в саду
Красный санузел в стиле неоклассика (современная классика) – фото дизайна интерьера
9


