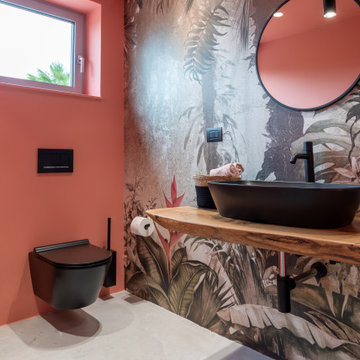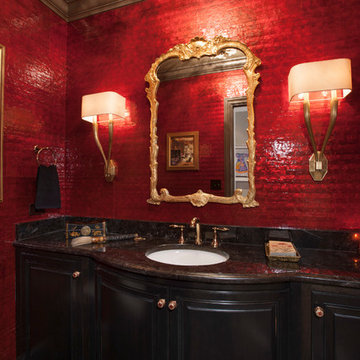Красный санузел в современном стиле – фото дизайна интерьера
Сортировать:
Бюджет
Сортировать:Популярное за сегодня
121 - 140 из 2 893 фото
1 из 3
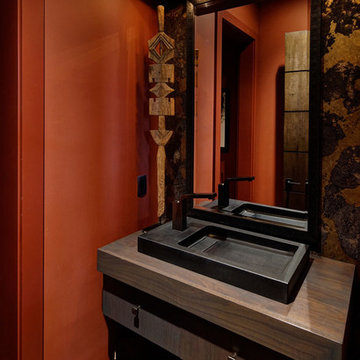
A keen understanding of the significance of background and foreground, proportion and rhythm were considered. The materiality of the design created a unique balance between rustic and contemporary.
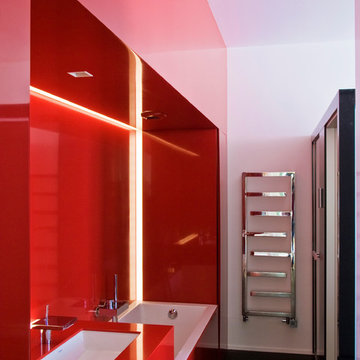
Идея дизайна: маленькая, узкая и длинная главная ванная комната в современном стиле с врезной раковиной, накладной ванной, душем над ванной и красными стенами для на участке и в саду
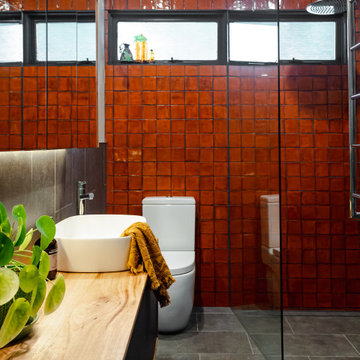
Cosy Bathroom
Идея дизайна: маленькая главная ванная комната в современном стиле с плоскими фасадами, фасадами цвета дерева среднего тона, открытым душем, унитазом-моноблоком, серой плиткой, керамогранитной плиткой, серыми стенами, полом из керамогранита, настольной раковиной, столешницей из дерева, серым полом, открытым душем, нишей, тумбой под одну раковину и подвесной тумбой для на участке и в саду
Идея дизайна: маленькая главная ванная комната в современном стиле с плоскими фасадами, фасадами цвета дерева среднего тона, открытым душем, унитазом-моноблоком, серой плиткой, керамогранитной плиткой, серыми стенами, полом из керамогранита, настольной раковиной, столешницей из дерева, серым полом, открытым душем, нишей, тумбой под одну раковину и подвесной тумбой для на участке и в саду
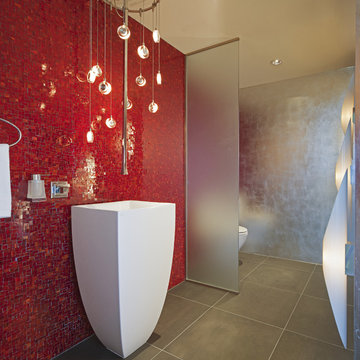
На фото: ванная комната в современном стиле с раковиной с пьедесталом, плиткой мозаикой, красной плиткой и красными стенами
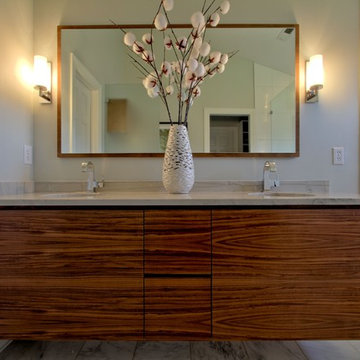
This contemporary wall hung vanity was custom made for the project from walnut veneers and solids. It features beveled edge door and drawer fronts, with no hardware to interrupt the clean lines and beautiful walnut grain.
The vanity mirror is attached to a walnut veneer panel to match the wall hung vanity. Dual sconces by Ginger flank the mirror.
Design by Christopher Wright, CR
Built by WrightWorks, LLC.
Photos by Christopher Wright, CR
WrightWorks, LLC--a Greater Indianapolis and Carmel, IN remodeling company.
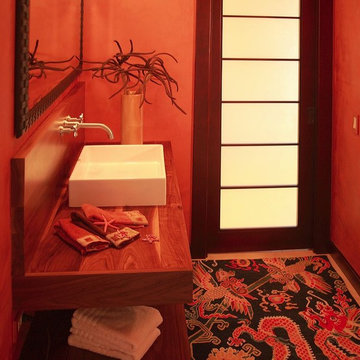
2007 ASID Hawaii Award of Honor
Island Asian Fusion Residence on Hawaii Island – completed in January 2007
Photography by Pablo McLoud
Contemporary Asian influenced furniture and furnishings were selected to incorporate the client’s antique oriental rugs, African artifacts and collection of Asian and Pacific Art.
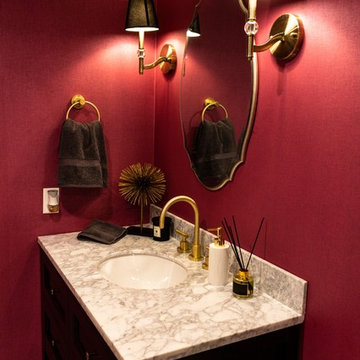
Bathroom Renovation in Porter Ranch, California by A-List Builders
New wallpaper, vanity mirror, granite countertop, gold sink fixtures sconce lighting and cabinet.
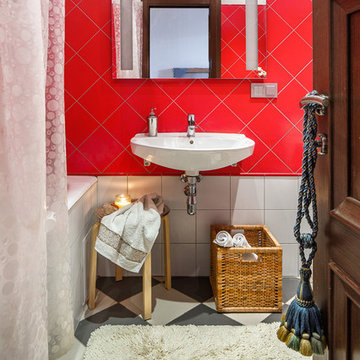
Плитка на полу Гранитогрес, плитка на стенах Kerama Marazzi, корзина и табурет Икеа.
Красные стены в ванной контрастны по цвету, но диагональная раскладка перекликается с активным шахматным рисунком пола. Сам цвет плитки напоминает о ярких кухонный фасадах. На таких повторяющихся приемах и строился интерьер.
Фотограф Роман Спиридонов.
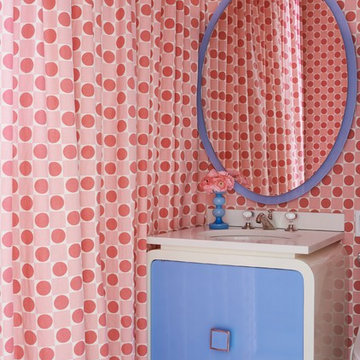
Источник вдохновения для домашнего уюта: ванная комната в современном стиле с синими фасадами и разноцветными стенами
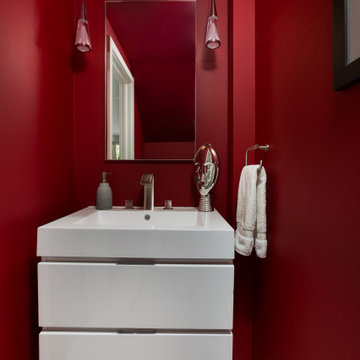
Источник вдохновения для домашнего уюта: маленький туалет в современном стиле с плоскими фасадами, белыми фасадами и подвесной тумбой для на участке и в саду
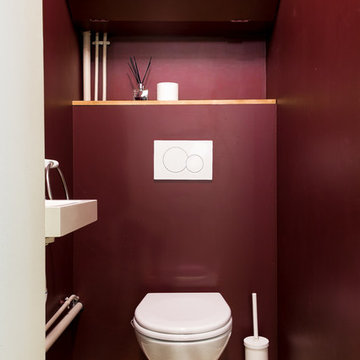
Paul Allain
На фото: маленький туалет в современном стиле с инсталляцией, красными стенами, полом из цементной плитки и подвесной раковиной для на участке и в саду
На фото: маленький туалет в современном стиле с инсталляцией, красными стенами, полом из цементной плитки и подвесной раковиной для на участке и в саду
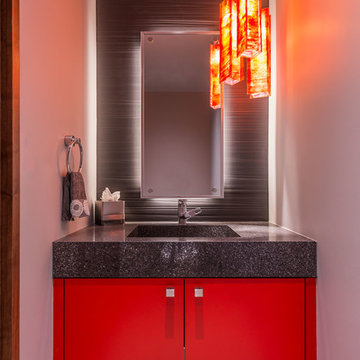
Vance Fox Architectural Photography http://www.houzz.com/pro/vfoxphotos/vance-fox-architectural-photography
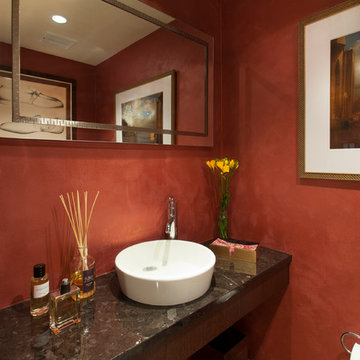
A Philadelphia suburban Main Line bi-level condo is home to a contemporary collection of art and furnishings. The light filled neutral space is warm and inviting and serves as a backdrop to showcase this couple’s growing art collection. Great use of color for accents, custom furniture and an eclectic mix of furnishings add interest and texture to the space. Nestled in the trees, this suburban home feels like it’s in the country while just a short distance to the city.
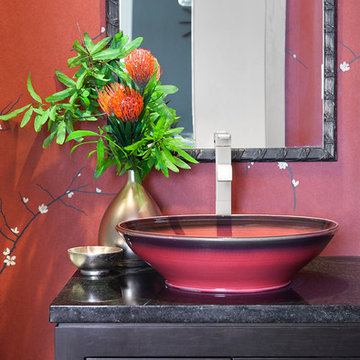
Photos: Donna Dotan Photography; Instagram:
@donnadotanphoto
Пример оригинального дизайна: маленький туалет в современном стиле с плоскими фасадами, темными деревянными фасадами, красными стенами, настольной раковиной и столешницей из гранита для на участке и в саду
Пример оригинального дизайна: маленький туалет в современном стиле с плоскими фасадами, темными деревянными фасадами, красными стенами, настольной раковиной и столешницей из гранита для на участке и в саду
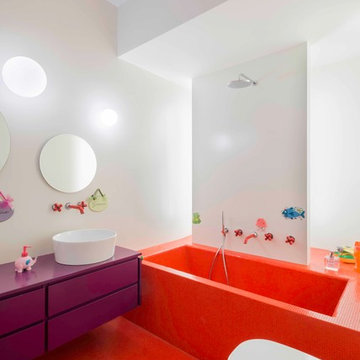
Photographer: Saverio Lombardi Vallauri
Пример оригинального дизайна: ванная комната в современном стиле с белыми стенами, полом из мозаичной плитки и настольной раковиной
Пример оригинального дизайна: ванная комната в современном стиле с белыми стенами, полом из мозаичной плитки и настольной раковиной
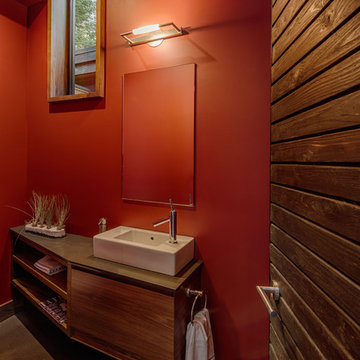
Photograph by Vance Fox
На фото: туалет в современном стиле с настольной раковиной, плоскими фасадами и фасадами цвета дерева среднего тона
На фото: туалет в современном стиле с настольной раковиной, плоскими фасадами и фасадами цвета дерева среднего тона

The bathroom incorporated salvage doors which received custom vinyl applique (it reads "watercloset" repeatedly) at the toilet alcove. When slid left to reveal the toilet alcove, the door conceals the linen storage. Salvaged soapstone was used for the tub surround & vanity top, IKEA cabinets for vanity storage and a roll in shower with skylight. TOTO fixtures.
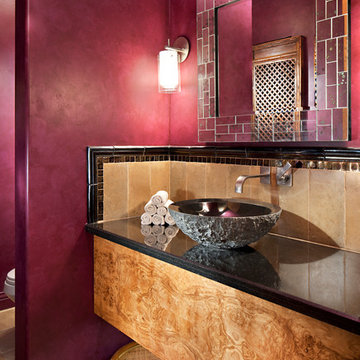
Centered on seamless transitions of indoor and outdoor living, this open-planned Spanish Ranch style home is situated atop a modest hill overlooking Western San Diego County. The design references a return to historic Rancho Santa Fe style by utilizing a smooth hand troweled stucco finish, heavy timber accents, and clay tile roofing. By accurately identifying the peak view corridors the house is situated on the site in such a way where the public spaces enjoy panoramic valley views, while the master suite and private garden are afforded majestic hillside views.
As see in San Diego magazine, November 2011
http://www.sandiegomagazine.com/San-Diego-Magazine/November-2011/Hilltop-Hacienda/
Photos by: Zack Benson
Красный санузел в современном стиле – фото дизайна интерьера
7


