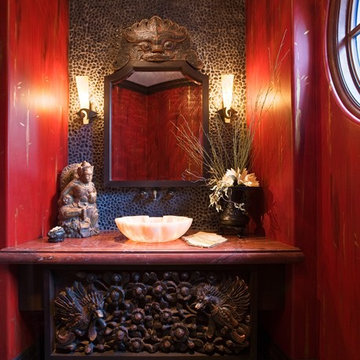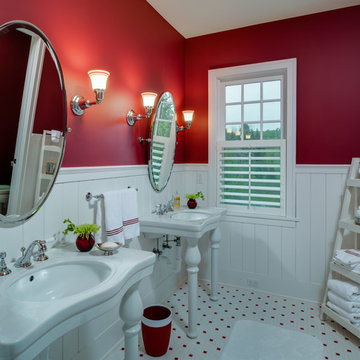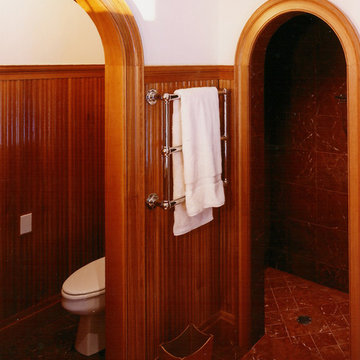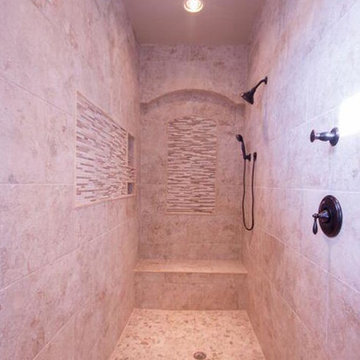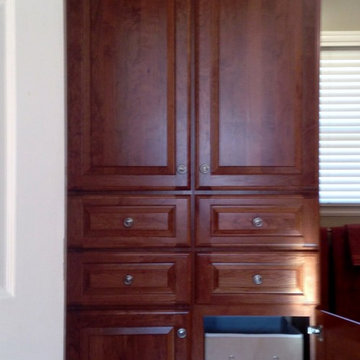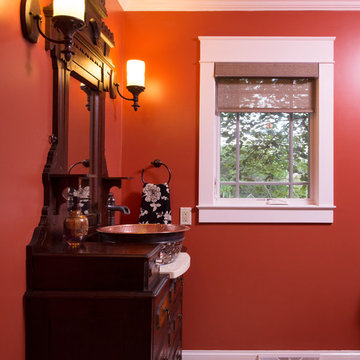Красный санузел в классическом стиле – фото дизайна интерьера
Сортировать:
Бюджет
Сортировать:Популярное за сегодня
81 - 100 из 2 720 фото
1 из 3
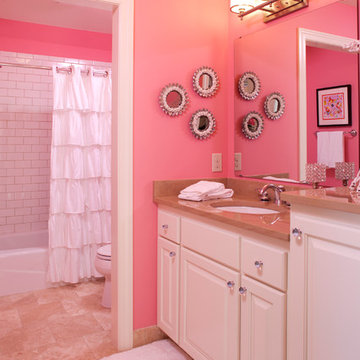
Dramatic two-story abounding with creative new ideas all tied together with traditional style. A blend of custom timber beam and a splash of Scandinavian detail on the exterior continue inside with extensive architectural trim detail and design. Unique blend of paint colors, stain detail, oversized crown molding detail lends itself to a partnership between traditional elegance and rustic warmth.
Highlights Include:
• ‘Café Counter’ with upholstered benches, custom walnut table all set into the Carrara marble center island
• Herringbone inlaid hardwood floor
• 18”+ cove molding
• Children’s bedroom suite with French door entrance
• Library with pergola covered porch,
• Second floor laundry suite with
• Walk behind bar in lower level with adjoining wine room
• 3 beautifully detailed fireplaces – brick surround and inlay, custom mantels
• Large mudroom with ‘homework center’
• Extensive column detail throughout
• Curved staircase detail with wrought iron rail
• Quarter sawn white oak random width floor
• Wolf & Subzero appliances
• All Kohler plumbing fixtures
• Walk-in pantry
• Generously sized and detailed custom cabinetry
• 5 bedroom, 5 bathroom
• 3 car garage
• Knotty alder 8” doors on main level
• Unique roof lines, as well as shake and board & batten exterior detail
• Just under 5,300 finished square feet
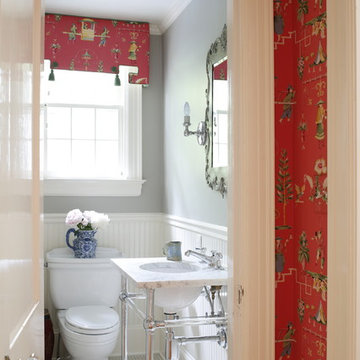
Photo by John Bessler
Стильный дизайн: маленькая ванная комната в классическом стиле с душевой кабиной, мраморной столешницей, белой плиткой и серыми стенами для на участке и в саду - последний тренд
Стильный дизайн: маленькая ванная комната в классическом стиле с душевой кабиной, мраморной столешницей, белой плиткой и серыми стенами для на участке и в саду - последний тренд
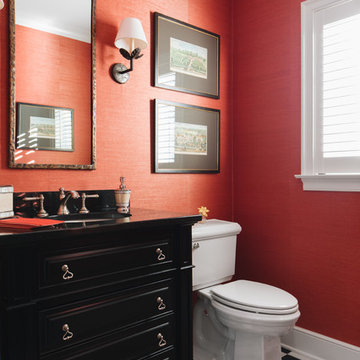
Стильный дизайн: туалет в классическом стиле с фасадами островного типа, черными фасадами, раздельным унитазом, красными стенами, врезной раковиной, разноцветным полом и черной столешницей - последний тренд
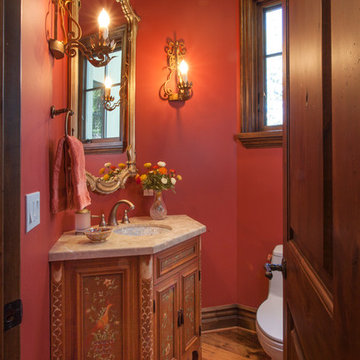
Custom hand painted cabinet with shell sink. Custom iron wall sconces.
Photo by Gail Owens photography.
Источник вдохновения для домашнего уюта: маленький туалет в классическом стиле с фасадами с утопленной филенкой, фасадами цвета дерева среднего тона, унитазом-моноблоком, красными стенами, паркетным полом среднего тона, врезной раковиной и мраморной столешницей для на участке и в саду
Источник вдохновения для домашнего уюта: маленький туалет в классическом стиле с фасадами с утопленной филенкой, фасадами цвета дерева среднего тона, унитазом-моноблоком, красными стенами, паркетным полом среднего тона, врезной раковиной и мраморной столешницей для на участке и в саду
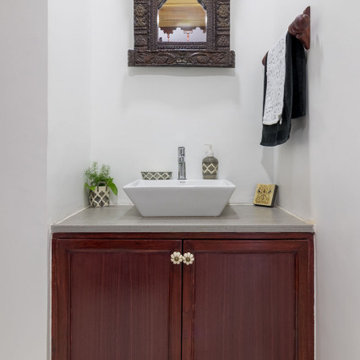
На фото: маленький туалет в классическом стиле с фасадами с утопленной филенкой, фасадами цвета дерева среднего тона, белыми стенами, настольной раковиной, серым полом, серой столешницей и встроенной тумбой для на участке и в саду с
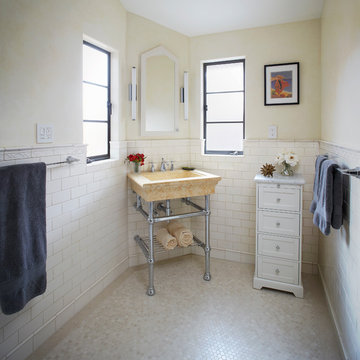
Peter Medilek
Идея дизайна: ванная комната среднего размера в классическом стиле с белыми фасадами, белой плиткой, полом из мозаичной плитки, бежевым полом, плиткой кабанчик, бежевыми стенами, консольной раковиной и окном
Идея дизайна: ванная комната среднего размера в классическом стиле с белыми фасадами, белой плиткой, полом из мозаичной плитки, бежевым полом, плиткой кабанчик, бежевыми стенами, консольной раковиной и окном

На фото: маленький туалет в классическом стиле с раздельным унитазом, синей плиткой, зеленой плиткой, оранжевой плиткой, красной плиткой, бежевой плиткой, разноцветной плиткой, плиткой мозаикой, красными стенами, темным паркетным полом, настольной раковиной и столешницей из плитки для на участке и в саду с
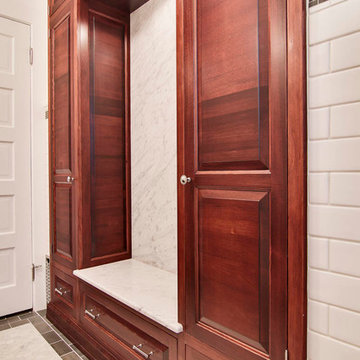
На фото: главная ванная комната среднего размера в классическом стиле с врезной раковиной, фасадами с выступающей филенкой, темными деревянными фасадами, мраморной столешницей, ванной в нише, душем в нише, раздельным унитазом, белой плиткой, керамической плиткой, белыми стенами и мраморным полом

Свежая идея для дизайна: ванная комната в классическом стиле - отличное фото интерьера
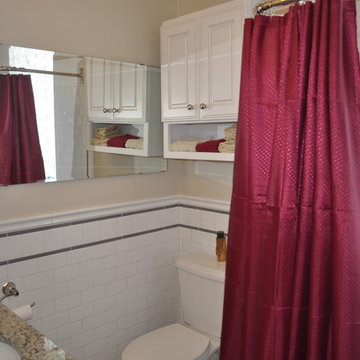
This town house was built in the early 1920's. The bathroom was very old and needed a nice remodel to give it some extra storage and fix a couple problems. The window was removed and replaced with glass block. This allowed a generous amount of light into the space, yet kept privacy when using the tub and helped to remove the problem of dry-rotting and/or mold on the window's frame. The bathroom had a really deep yet skinny pedestal sink that we replaced with more shallow yet wider cabinets. We also added a drawer base for extra storage. The medicine cabinet is a tri-open mirror for extra storage, this cabinet replaced a simple mirror that was hanging on the wall. We kept the original tub in the space since it was in such quality condition and added a shower rod with a goose neck tie-in that connected to the ceiling for support. The goose neck helped to keep the nostalgic feel of the space. We changed the color scheme to white and gray for the tile, a soft cream for the walls, and a deep red for the shower curtain and accents. All of this was tied together with a granite countertop. The Original color scheme was just black and white. The gray helped to lighten up the room a bit since the room is so tiny, and the cream and red helped to keep the room from being so monochromatic. The main goal was to keep this space true to its nature.
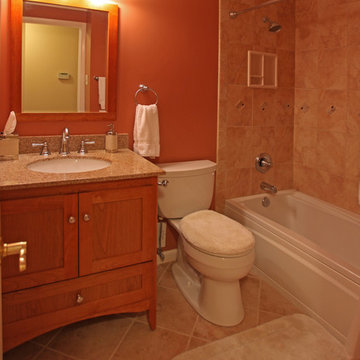
These pictures of small affordable bathrooms that I have built over the years with attention to new ideas, quality work and materials.
Mark Daniels
На фото: ванная комната в классическом стиле
На фото: ванная комната в классическом стиле
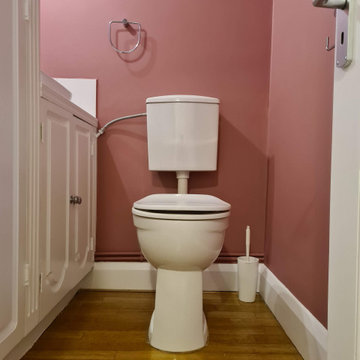
All interior painting was carried out with Air Filtration System to clean air during work. Wall water damage repair was made and all dustless sanding carried out to prepare the surface prior to painting. The hallway and Cloakroom wardrobe was spray finished. All walls and ceiling were hand-painted and roll.
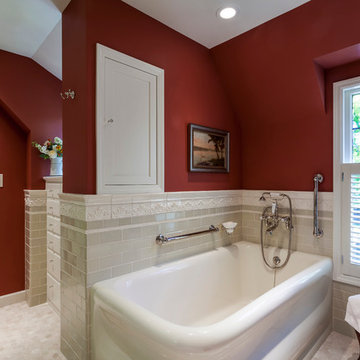
master bathroom, red bathroom
Пример оригинального дизайна: ванная комната в классическом стиле
Пример оригинального дизайна: ванная комната в классическом стиле
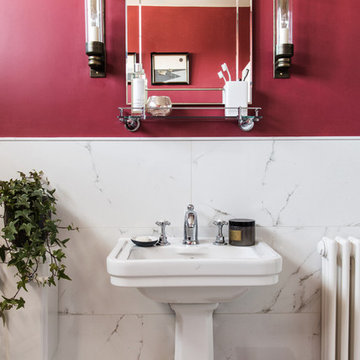
Red and white Scottish country bathroom.
Suzanne black photography
Идея дизайна: детская ванная комната среднего размера в классическом стиле с белой плиткой, керамогранитной плиткой, красными стенами и раковиной с пьедесталом
Идея дизайна: детская ванная комната среднего размера в классическом стиле с белой плиткой, керамогранитной плиткой, красными стенами и раковиной с пьедесталом
Красный санузел в классическом стиле – фото дизайна интерьера
5


