Красный санузел с плоскими фасадами – фото дизайна интерьера
Сортировать:
Бюджет
Сортировать:Популярное за сегодня
161 - 180 из 754 фото
1 из 3
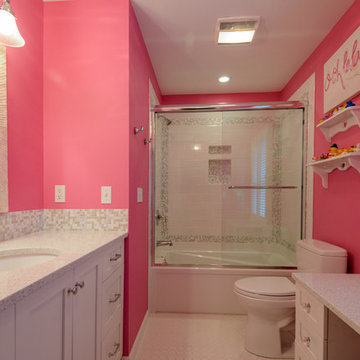
Nina Pomeroy
Источник вдохновения для домашнего уюта: детская ванная комната среднего размера в стиле неоклассика (современная классика) с накладной раковиной, плоскими фасадами, фасадами цвета дерева среднего тона, столешницей из искусственного кварца, угловым душем, унитазом-моноблоком, разноцветной плиткой, стеклянной плиткой, розовыми стенами и полом из керамической плитки
Источник вдохновения для домашнего уюта: детская ванная комната среднего размера в стиле неоклассика (современная классика) с накладной раковиной, плоскими фасадами, фасадами цвета дерева среднего тона, столешницей из искусственного кварца, угловым душем, унитазом-моноблоком, разноцветной плиткой, стеклянной плиткой, розовыми стенами и полом из керамической плитки
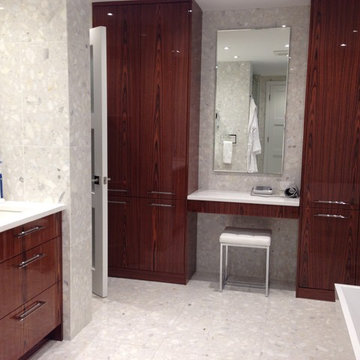
На фото: большая главная ванная комната в стиле модернизм с плоскими фасадами, фасадами цвета дерева среднего тона, белой плиткой, врезной раковиной и белым полом с
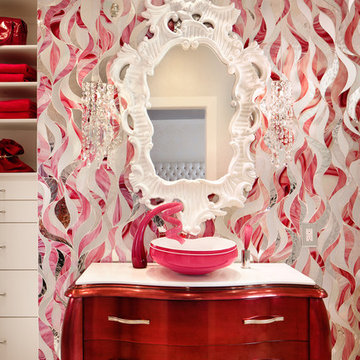
Stained Glass Bathroom
Photo by Casey Dunn
Стильный дизайн: большая ванная комната в современном стиле с настольной раковиной, плоскими фасадами, белыми фасадами, мраморной столешницей, розовой плиткой, стеклянной плиткой, разноцветными стенами и мраморным полом - последний тренд
Стильный дизайн: большая ванная комната в современном стиле с настольной раковиной, плоскими фасадами, белыми фасадами, мраморной столешницей, розовой плиткой, стеклянной плиткой, разноцветными стенами и мраморным полом - последний тренд
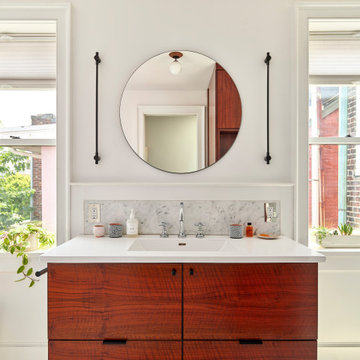
The new primary bath features a custom Claro Walnut vanity..
На фото: главная ванная комната среднего размера в стиле неоклассика (современная классика) с плоскими фасадами, фасадами цвета дерева среднего тона, отдельно стоящей ванной, открытым душем, унитазом-моноблоком, белой плиткой, мраморной плиткой, белыми стенами, мраморным полом, монолитной раковиной, столешницей из искусственного камня, белым полом, душем с распашными дверями, белой столешницей, нишей, тумбой под одну раковину, подвесной тумбой и панелями на стенах
На фото: главная ванная комната среднего размера в стиле неоклассика (современная классика) с плоскими фасадами, фасадами цвета дерева среднего тона, отдельно стоящей ванной, открытым душем, унитазом-моноблоком, белой плиткой, мраморной плиткой, белыми стенами, мраморным полом, монолитной раковиной, столешницей из искусственного камня, белым полом, душем с распашными дверями, белой столешницей, нишей, тумбой под одну раковину, подвесной тумбой и панелями на стенах
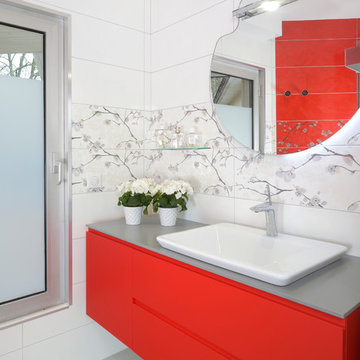
Источник вдохновения для домашнего уюта: маленькая главная ванная комната в стиле модернизм с плоскими фасадами, красными фасадами, душем без бортиков, керамической плиткой, серой столешницей, тумбой под одну раковину, подвесной тумбой, белыми стенами, раковиной с несколькими смесителями, серым полом, душем с распашными дверями и белой плиткой для на участке и в саду
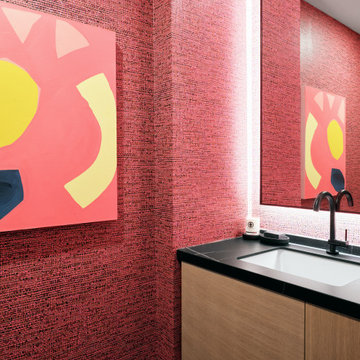
Свежая идея для дизайна: маленький туалет в современном стиле с плоскими фасадами, светлыми деревянными фасадами, розовыми стенами, врезной раковиной, столешницей из искусственного кварца, черной столешницей, подвесной тумбой и обоями на стенах для на участке и в саду - отличное фото интерьера
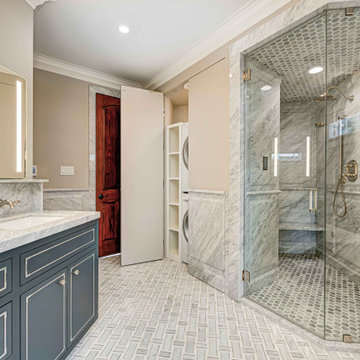
Every detail of this European villa-style home exudes a uniquely finished feel. Our design goals were to invoke a sense of travel while simultaneously cultivating a homely and inviting ambience. This project reflects our commitment to crafting spaces seamlessly blending luxury with functionality.
The master bathroom exudes a timeless and luxurious appeal with a classic blue, beige, and white color palette. The vanity is adorned with a sumptuous marble countertop, adding an air of opulence to the space. A freestanding tub beckons for relaxation, completing the bathroom's elegant atmosphere.
---
Project completed by Wendy Langston's Everything Home interior design firm, which serves Carmel, Zionsville, Fishers, Westfield, Noblesville, and Indianapolis.
For more about Everything Home, see here: https://everythinghomedesigns.com/

Pasadena Transitional Style Italian Revival Master Bath Detail design by On Madison. Photographed by Grey Crawford
На фото: главная ванная комната среднего размера в стиле неоклассика (современная классика) с белой плиткой, врезной раковиной, темными деревянными фасадами, душем в нише, плиткой из листового камня, серыми стенами, мраморным полом и плоскими фасадами
На фото: главная ванная комната среднего размера в стиле неоклассика (современная классика) с белой плиткой, врезной раковиной, темными деревянными фасадами, душем в нише, плиткой из листового камня, серыми стенами, мраморным полом и плоскими фасадами

Свежая идея для дизайна: главная ванная комната среднего размера в современном стиле с фасадами цвета дерева среднего тона, бежевой плиткой, коричневой плиткой, керамической плиткой, бежевыми стенами, стеклянной столешницей, бежевым полом, душем с распашными дверями, ванной в нише, душевой комнатой, монолитной раковиной и плоскими фасадами - отличное фото интерьера
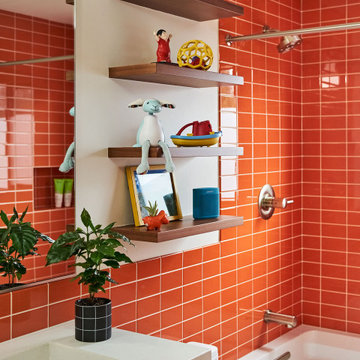
A colorful kids' bathroom holds its own in this mid-century ranch remodel.
Стильный дизайн: детская ванная комната среднего размера в стиле модернизм с плоскими фасадами, фасадами цвета дерева среднего тона, душем над ванной, оранжевой плиткой, керамической плиткой, столешницей из искусственного кварца, шторкой для ванной, тумбой под две раковины и подвесной тумбой - последний тренд
Стильный дизайн: детская ванная комната среднего размера в стиле модернизм с плоскими фасадами, фасадами цвета дерева среднего тона, душем над ванной, оранжевой плиткой, керамической плиткой, столешницей из искусственного кварца, шторкой для ванной, тумбой под две раковины и подвесной тумбой - последний тренд
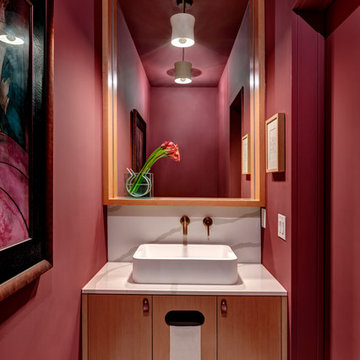
Architecture: A Gruppo Architects
Interiors: Linda Fritschy Interior Design
Photography: Charles David Smith
На фото: туалет в стиле модернизм с плоскими фасадами, светлыми деревянными фасадами, красными стенами, полом из мозаичной плитки, настольной раковиной, столешницей из искусственного кварца, белым полом и белой столешницей
На фото: туалет в стиле модернизм с плоскими фасадами, светлыми деревянными фасадами, красными стенами, полом из мозаичной плитки, настольной раковиной, столешницей из искусственного кварца, белым полом и белой столешницей
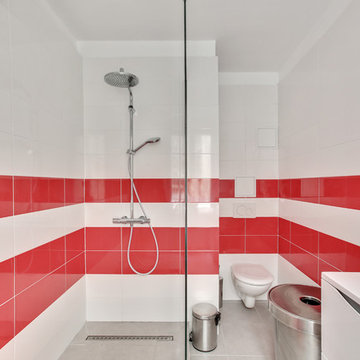
Пример оригинального дизайна: ванная комната в современном стиле с плоскими фасадами, белыми фасадами, душем без бортиков, инсталляцией, душевой кабиной, монолитной раковиной, открытым душем, белой столешницей, красной плиткой, белой плиткой, белыми стенами и серым полом
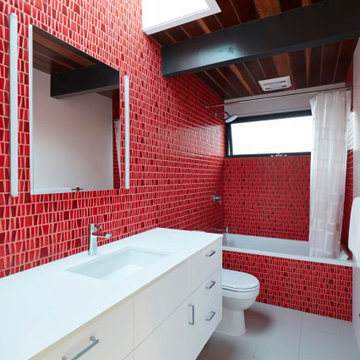
На фото: большая ванная комната в стиле ретро с плоскими фасадами, белыми фасадами, накладной ванной, душем над ванной, красной плиткой, душевой кабиной, врезной раковиной, серым полом, шторкой для ванной, белой столешницей, тумбой под одну раковину, подвесной тумбой и деревянным потолком
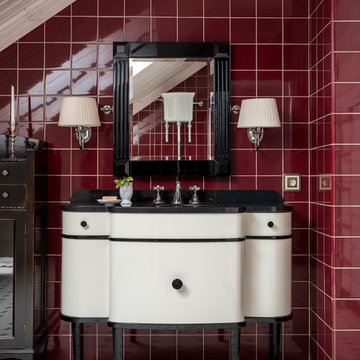
Евгений Кулибаба
Свежая идея для дизайна: туалет в стиле неоклассика (современная классика) с красной плиткой, керамической плиткой, полом из цементной плитки, мраморной столешницей, белым полом, черной столешницей, плоскими фасадами и белыми фасадами - отличное фото интерьера
Свежая идея для дизайна: туалет в стиле неоклассика (современная классика) с красной плиткой, керамической плиткой, полом из цементной плитки, мраморной столешницей, белым полом, черной столешницей, плоскими фасадами и белыми фасадами - отличное фото интерьера
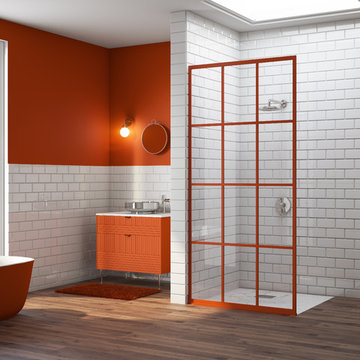
Gridscape Series Colorize Full Divided Light Fixed Panel factory window shower screen featured in eclectic master bath.
Grid Pattern = GS1
Metal Color = Matchtip (Red)
Glass = Clear
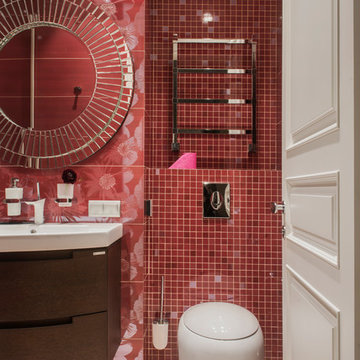
Идея дизайна: туалет в современном стиле с плоскими фасадами, темными деревянными фасадами, инсталляцией, красной плиткой, плиткой мозаикой, накладной раковиной и белым полом
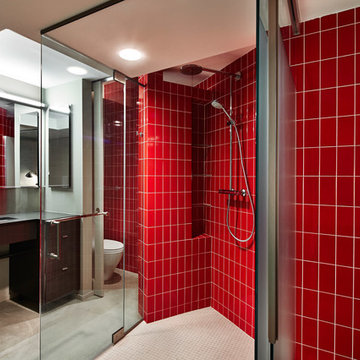
Greg Powers
Стильный дизайн: ванная комната в современном стиле с врезной раковиной, плоскими фасадами, темными деревянными фасадами, угловым душем и красной плиткой - последний тренд
Стильный дизайн: ванная комната в современном стиле с врезной раковиной, плоскими фасадами, темными деревянными фасадами, угловым душем и красной плиткой - последний тренд
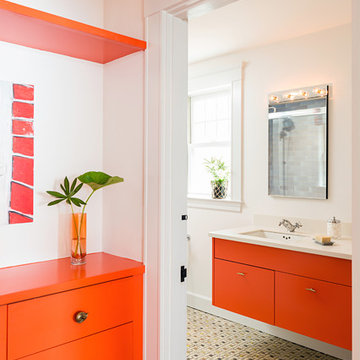
Aline Architecture / Photographer: Dan Cutrona
Стильный дизайн: ванная комната в современном стиле с оранжевыми фасадами, разноцветной плиткой, керамической плиткой, белыми стенами, полом из керамической плитки, врезной раковиной и плоскими фасадами - последний тренд
Стильный дизайн: ванная комната в современном стиле с оранжевыми фасадами, разноцветной плиткой, керамической плиткой, белыми стенами, полом из керамической плитки, врезной раковиной и плоскими фасадами - последний тренд
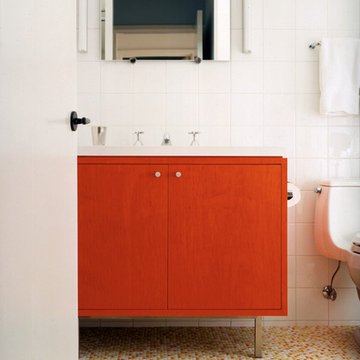
Идея дизайна: ванная комната в стиле модернизм с плоскими фасадами, красными фасадами, унитазом-моноблоком и белой плиткой

Twin Peaks House is a vibrant extension to a grand Edwardian homestead in Kensington.
Originally built in 1913 for a wealthy family of butchers, when the surrounding landscape was pasture from horizon to horizon, the homestead endured as its acreage was carved up and subdivided into smaller terrace allotments. Our clients discovered the property decades ago during long walks around their neighbourhood, promising themselves that they would buy it should the opportunity ever arise.
Many years later the opportunity did arise, and our clients made the leap. Not long after, they commissioned us to update the home for their family of five. They asked us to replace the pokey rear end of the house, shabbily renovated in the 1980s, with a generous extension that matched the scale of the original home and its voluminous garden.
Our design intervention extends the massing of the original gable-roofed house towards the back garden, accommodating kids’ bedrooms, living areas downstairs and main bedroom suite tucked away upstairs gabled volume to the east earns the project its name, duplicating the main roof pitch at a smaller scale and housing dining, kitchen, laundry and informal entry. This arrangement of rooms supports our clients’ busy lifestyles with zones of communal and individual living, places to be together and places to be alone.
The living area pivots around the kitchen island, positioned carefully to entice our clients' energetic teenaged boys with the aroma of cooking. A sculpted deck runs the length of the garden elevation, facing swimming pool, borrowed landscape and the sun. A first-floor hideout attached to the main bedroom floats above, vertical screening providing prospect and refuge. Neither quite indoors nor out, these spaces act as threshold between both, protected from the rain and flexibly dimensioned for either entertaining or retreat.
Galvanised steel continuously wraps the exterior of the extension, distilling the decorative heritage of the original’s walls, roofs and gables into two cohesive volumes. The masculinity in this form-making is balanced by a light-filled, feminine interior. Its material palette of pale timbers and pastel shades are set against a textured white backdrop, with 2400mm high datum adding a human scale to the raked ceilings. Celebrating the tension between these design moves is a dramatic, top-lit 7m high void that slices through the centre of the house. Another type of threshold, the void bridges the old and the new, the private and the public, the formal and the informal. It acts as a clear spatial marker for each of these transitions and a living relic of the home’s long history.
Красный санузел с плоскими фасадами – фото дизайна интерьера
9

