Красный санузел с любой отделкой стен – фото дизайна интерьера
Сортировать:
Бюджет
Сортировать:Популярное за сегодня
41 - 60 из 132 фото
1 из 3
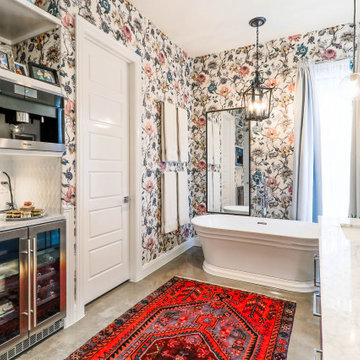
Источник вдохновения для домашнего уюта: ванная комната среднего размера в стиле неоклассика (современная классика) с белыми фасадами, отдельно стоящей ванной, открытым душем, унитазом-моноблоком, белой плиткой, мраморной плиткой, разноцветными стенами, бетонным полом, врезной раковиной, мраморной столешницей, серым полом, душем с распашными дверями, белой столешницей, сиденьем для душа, тумбой под две раковины и обоями на стенах
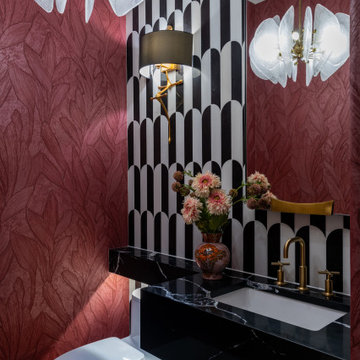
Powder bath becomes an Art Modern Revival retreat delivering serious style and luxury packed into a small space.
Источник вдохновения для домашнего уюта: маленький туалет в стиле модернизм с открытыми фасадами, черными фасадами, унитазом-моноблоком, черно-белой плиткой, мраморной плиткой, красными стенами, полом из керамической плитки, врезной раковиной, столешницей из искусственного кварца, черным полом, черной столешницей, подвесной тумбой и обоями на стенах для на участке и в саду
Источник вдохновения для домашнего уюта: маленький туалет в стиле модернизм с открытыми фасадами, черными фасадами, унитазом-моноблоком, черно-белой плиткой, мраморной плиткой, красными стенами, полом из керамической плитки, врезной раковиной, столешницей из искусственного кварца, черным полом, черной столешницей, подвесной тумбой и обоями на стенах для на участке и в саду
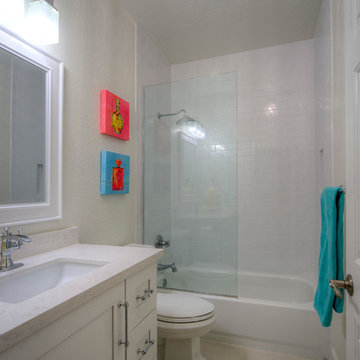
White shaker vanity with porcelain floors and subway tile shower. #kitchen #design #cabinets #kitchencabinets #kitchendesign #trends #kitchentrends #designtrends #modernkitchen #moderndesign #transitionaldesign #transitionalkitchens #farmhousekitchen #farmhousedesign #scottsdalekitchens #scottsdalecabinets #scottsdaledesign #phoenixkitchen #phoenixdesign #phoenixcabinets
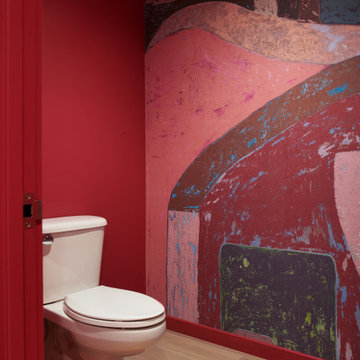
На фото: большой туалет в современном стиле с плоскими фасадами, коричневыми фасадами, розовыми стенами, светлым паркетным полом, мраморной столешницей, бежевой столешницей, подвесной тумбой и обоями на стенах с
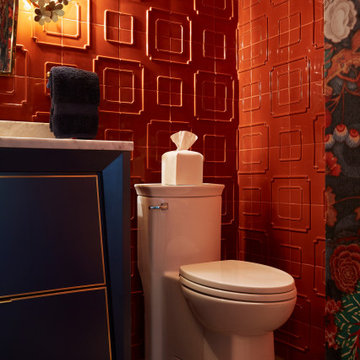
The beautiful floor to ceiling porcelain tile with its elegant imperial pattern was installed and finished with a color matched custom grout in Sherwin Williams Peppery. It is the perfect complimentary color and marries the tile with the textured wall covering.
Photo: Zeke Ruelas

Victorian bathroom with red peacock wallpaper
Пример оригинального дизайна: маленькая ванная комната в викторианском стиле с фасадами островного типа, темными деревянными фасадами, раздельным унитазом, красными стенами, полом из керамической плитки, душевой кабиной, раковиной с пьедесталом, бежевым полом, тумбой под одну раковину, напольной тумбой, потолком с обоями и обоями на стенах для на участке и в саду
Пример оригинального дизайна: маленькая ванная комната в викторианском стиле с фасадами островного типа, темными деревянными фасадами, раздельным унитазом, красными стенами, полом из керамической плитки, душевой кабиной, раковиной с пьедесталом, бежевым полом, тумбой под одну раковину, напольной тумбой, потолком с обоями и обоями на стенах для на участке и в саду
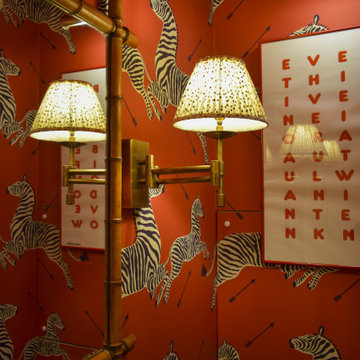
Jewel colours and eclectic artwork were the starting point for this particular client, who’s Sri Lankan roots are playfully echoed throughout this small but impressive home in Queens Park.
Alice’s trademark injection of “chinoiserie chintz” only adds to the rainbow of colours and themes that run through this ground floor apartment, which demanded a little extra creativity due to the relatively tight budget.
The end result is a properly “homey” home which feels eccentric yet harmonious.
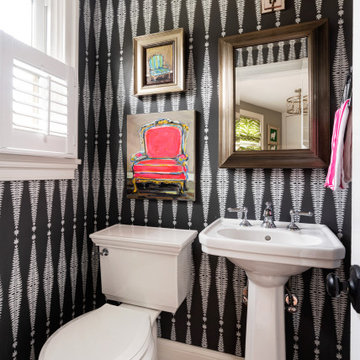
Пример оригинального дизайна: туалет в стиле неоклассика (современная классика) с раздельным унитазом, раковиной с пьедесталом, деревянным потолком и обоями на стенах
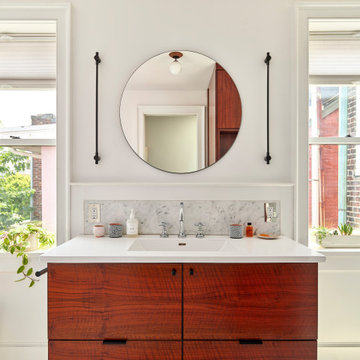
The new primary bath features a custom Claro Walnut vanity..
На фото: главная ванная комната среднего размера в стиле неоклассика (современная классика) с плоскими фасадами, фасадами цвета дерева среднего тона, отдельно стоящей ванной, открытым душем, унитазом-моноблоком, белой плиткой, мраморной плиткой, белыми стенами, мраморным полом, монолитной раковиной, столешницей из искусственного камня, белым полом, душем с распашными дверями, белой столешницей, нишей, тумбой под одну раковину, подвесной тумбой и панелями на стенах
На фото: главная ванная комната среднего размера в стиле неоклассика (современная классика) с плоскими фасадами, фасадами цвета дерева среднего тона, отдельно стоящей ванной, открытым душем, унитазом-моноблоком, белой плиткой, мраморной плиткой, белыми стенами, мраморным полом, монолитной раковиной, столешницей из искусственного камня, белым полом, душем с распашными дверями, белой столешницей, нишей, тумбой под одну раковину, подвесной тумбой и панелями на стенах
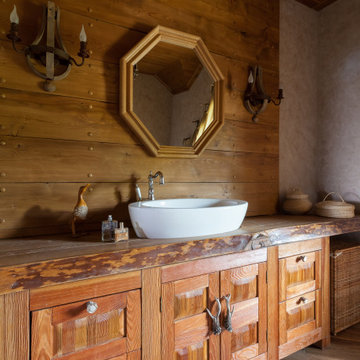
Пример оригинального дизайна: ванная комната в стиле рустика с фасадами цвета дерева среднего тона, коричневыми стенами, паркетным полом среднего тона, настольной раковиной, столешницей из дерева, коричневым полом, коричневой столешницей, тумбой под одну раковину, встроенной тумбой, деревянным потолком, деревянными стенами и фасадами в стиле шейкер
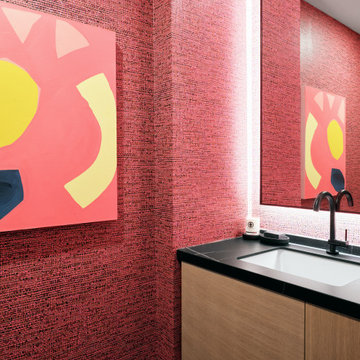
Свежая идея для дизайна: маленький туалет в современном стиле с плоскими фасадами, светлыми деревянными фасадами, розовыми стенами, врезной раковиной, столешницей из искусственного кварца, черной столешницей, подвесной тумбой и обоями на стенах для на участке и в саду - отличное фото интерьера
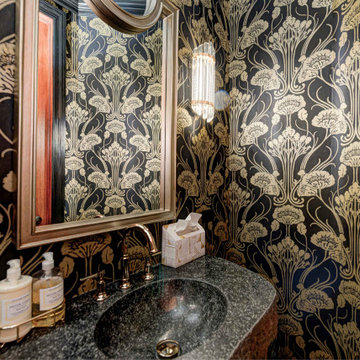
Every detail of this European villa-style home exudes a uniquely finished feel. Our design goals were to invoke a sense of travel while simultaneously cultivating a homely and inviting ambience. This project reflects our commitment to crafting spaces seamlessly blending luxury with functionality.
In the powder room, the existing vanity, featuring a thick rock-faced stone top and viny metal base, served as the centerpiece. The prior Italian vineyard mural, loved by the clients, underwent a transformation into the realm of French Art Deco. The space was infused with a touch of sophistication by incorporating polished black, glistening glass, and shiny gold elements, complemented by exquisite Art Deco wallpaper, all while preserving the unique character of the client's vanity.
---
Project completed by Wendy Langston's Everything Home interior design firm, which serves Carmel, Zionsville, Fishers, Westfield, Noblesville, and Indianapolis.
For more about Everything Home, see here: https://everythinghomedesigns.com/
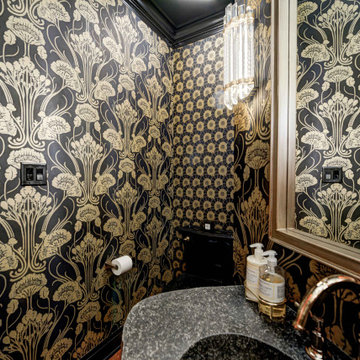
Every detail of this European villa-style home exudes a uniquely finished feel. Our design goals were to invoke a sense of travel while simultaneously cultivating a homely and inviting ambience. This project reflects our commitment to crafting spaces seamlessly blending luxury with functionality.
In the powder room, the existing vanity, featuring a thick rock-faced stone top and viny metal base, served as the centerpiece. The prior Italian vineyard mural, loved by the clients, underwent a transformation into the realm of French Art Deco. The space was infused with a touch of sophistication by incorporating polished black, glistening glass, and shiny gold elements, complemented by exquisite Art Deco wallpaper, all while preserving the unique character of the client's vanity.
---
Project completed by Wendy Langston's Everything Home interior design firm, which serves Carmel, Zionsville, Fishers, Westfield, Noblesville, and Indianapolis.
For more about Everything Home, see here: https://everythinghomedesigns.com/
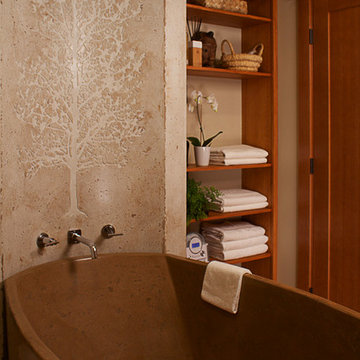
This heated concrete soaking tub is embraced by a curved concrete niche wall, embossed with the image of a tree found near the home's site.
Courtesy Alicia Interiors
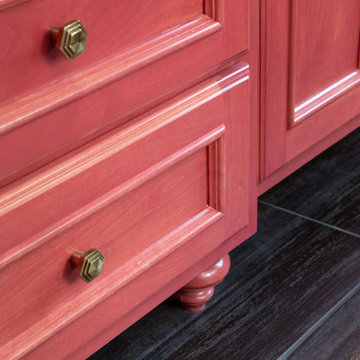
Свежая идея для дизайна: главная ванная комната в стиле фьюжн с красными фасадами, двойным душем, черной плиткой, полом из керамической плитки, врезной раковиной, душем с распашными дверями, тумбой под две раковины, встроенной тумбой и обоями на стенах - отличное фото интерьера

Twin Peaks House is a vibrant extension to a grand Edwardian homestead in Kensington.
Originally built in 1913 for a wealthy family of butchers, when the surrounding landscape was pasture from horizon to horizon, the homestead endured as its acreage was carved up and subdivided into smaller terrace allotments. Our clients discovered the property decades ago during long walks around their neighbourhood, promising themselves that they would buy it should the opportunity ever arise.
Many years later the opportunity did arise, and our clients made the leap. Not long after, they commissioned us to update the home for their family of five. They asked us to replace the pokey rear end of the house, shabbily renovated in the 1980s, with a generous extension that matched the scale of the original home and its voluminous garden.
Our design intervention extends the massing of the original gable-roofed house towards the back garden, accommodating kids’ bedrooms, living areas downstairs and main bedroom suite tucked away upstairs gabled volume to the east earns the project its name, duplicating the main roof pitch at a smaller scale and housing dining, kitchen, laundry and informal entry. This arrangement of rooms supports our clients’ busy lifestyles with zones of communal and individual living, places to be together and places to be alone.
The living area pivots around the kitchen island, positioned carefully to entice our clients' energetic teenaged boys with the aroma of cooking. A sculpted deck runs the length of the garden elevation, facing swimming pool, borrowed landscape and the sun. A first-floor hideout attached to the main bedroom floats above, vertical screening providing prospect and refuge. Neither quite indoors nor out, these spaces act as threshold between both, protected from the rain and flexibly dimensioned for either entertaining or retreat.
Galvanised steel continuously wraps the exterior of the extension, distilling the decorative heritage of the original’s walls, roofs and gables into two cohesive volumes. The masculinity in this form-making is balanced by a light-filled, feminine interior. Its material palette of pale timbers and pastel shades are set against a textured white backdrop, with 2400mm high datum adding a human scale to the raked ceilings. Celebrating the tension between these design moves is a dramatic, top-lit 7m high void that slices through the centre of the house. Another type of threshold, the void bridges the old and the new, the private and the public, the formal and the informal. It acts as a clear spatial marker for each of these transitions and a living relic of the home’s long history.
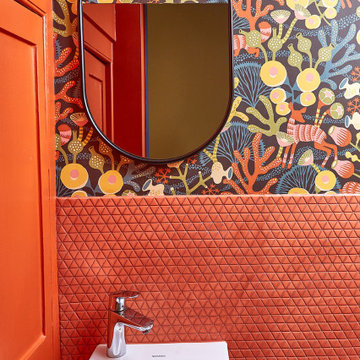
На фото: маленький туалет в стиле фьюжн с инсталляцией, оранжевой плиткой, плиткой мозаикой, разноцветными стенами, светлым паркетным полом, подвесной раковиной, акцентной стеной и обоями на стенах для на участке и в саду
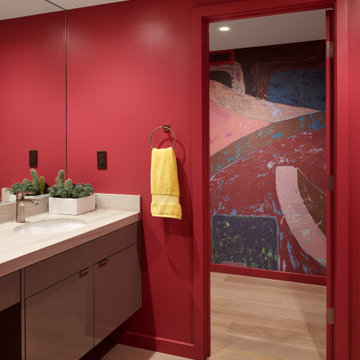
На фото: большой туалет в современном стиле с плоскими фасадами, коричневыми фасадами, розовыми стенами, светлым паркетным полом, мраморной столешницей, бежевой столешницей, подвесной тумбой и обоями на стенах с
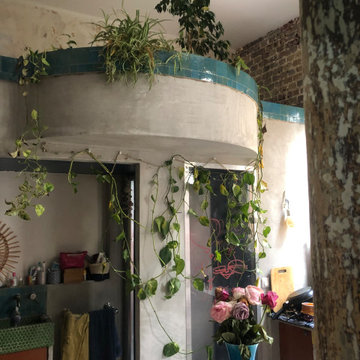
La jardinière suspendue au dessus de l'espace douche en alcôve
Идея дизайна: серо-белый хамам среднего размера в стиле фьюжн с полновстраиваемой ванной, синей плиткой, плиткой мозаикой, бежевыми стенами, бежевым полом, открытым душем, синей столешницей, нишей, подвесной тумбой и кирпичными стенами
Идея дизайна: серо-белый хамам среднего размера в стиле фьюжн с полновстраиваемой ванной, синей плиткой, плиткой мозаикой, бежевыми стенами, бежевым полом, открытым душем, синей столешницей, нишей, подвесной тумбой и кирпичными стенами
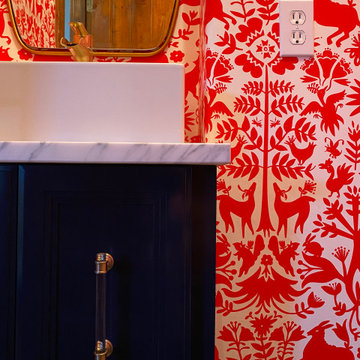
Источник вдохновения для домашнего уюта: маленький туалет в стиле кантри с фасадами в стиле шейкер, синими фасадами, красными стенами, бетонным полом, настольной раковиной, мраморной столешницей, коричневым полом, серой столешницей, встроенной тумбой и обоями на стенах для на участке и в саду
Красный санузел с любой отделкой стен – фото дизайна интерьера
3

