Красный санузел с фасадами цвета дерева среднего тона – фото дизайна интерьера
Сортировать:Популярное за сегодня
161 - 180 из 589 фото
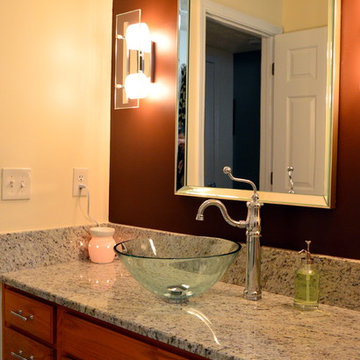
Guest Bath 1st Floor - Another view of the gorgeous new vanity area.
Tabitha Stephens
На фото: маленькая детская ванная комната в современном стиле с настольной раковиной, плоскими фасадами, фасадами цвета дерева среднего тона, столешницей из гранита, ванной в нише, душем над ванной, унитазом-моноблоком, белой плиткой, плиткой кабанчик, бежевыми стенами и полом из керамогранита для на участке и в саду
На фото: маленькая детская ванная комната в современном стиле с настольной раковиной, плоскими фасадами, фасадами цвета дерева среднего тона, столешницей из гранита, ванной в нише, душем над ванной, унитазом-моноблоком, белой плиткой, плиткой кабанчик, бежевыми стенами и полом из керамогранита для на участке и в саду
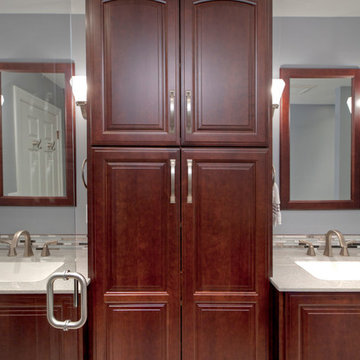
This spacious Creve Coeur, MO master bathroom maximizes storage, creates zones for different activities for two people to use at one time, bathroom remodel, master bath remodeland adds furniture-like cherry cabinetry by Wellborn Cabinets for a rich feel. All accessories are from the Moen Felicity collection. Cabinet pulls are from the Amerock Candler collection in satin nickel. Featuring a Kohler Parity tub and comfort-height toilet. The glass tile border is Endeavor by Daltile. The walk-in shower with bench seating has an onyx surround in Winter. The wall color is Sherwin-Williams Knitting Needles. Photo by Toby Weiss for Mosby Building Arts.
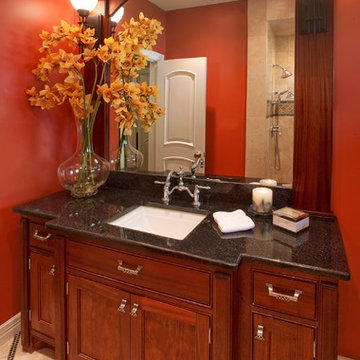
Color, custom cabinets, and unique tile design make this bathroom a jewel box.
For more information about this project please visit: www.gryphonbuilders.com. Or contact Allen Griffin, President of Gryphon Builders, at 281-236-8043 cell or email him at allen@gryphonbuilders.com
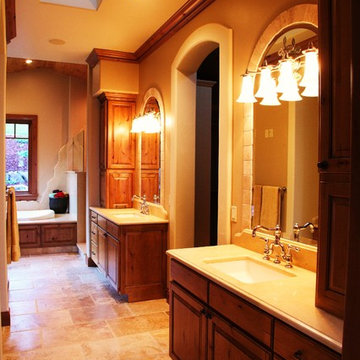
Пример оригинального дизайна: большая главная ванная комната в классическом стиле с фасадами с выступающей филенкой, фасадами цвета дерева среднего тона, накладной ванной, открытым душем, унитазом-моноблоком, бежевыми стенами, полом из керамической плитки, врезной раковиной и мраморной столешницей
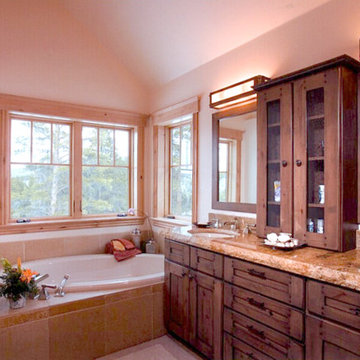
Master Bathroom in Caleb's Journey, Breckenridge Ski Home. Features Travertine Tile, 6cm thick Granite Countertops with smoothed chiseled edges, Kohler plumbing fixtures
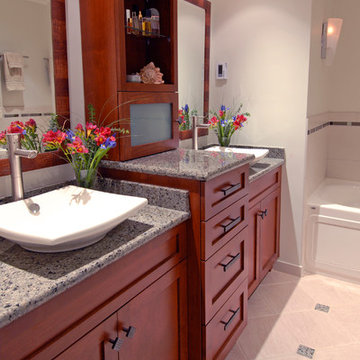
Heather Elsworth Photography
Стильный дизайн: большая главная ванная комната в стиле фьюжн с фасадами с утопленной филенкой, фасадами цвета дерева среднего тона, ванной в нише, душем над ванной, белой плиткой, белыми стенами, настольной раковиной и столешницей из гранита - последний тренд
Стильный дизайн: большая главная ванная комната в стиле фьюжн с фасадами с утопленной филенкой, фасадами цвета дерева среднего тона, ванной в нише, душем над ванной, белой плиткой, белыми стенами, настольной раковиной и столешницей из гранита - последний тренд
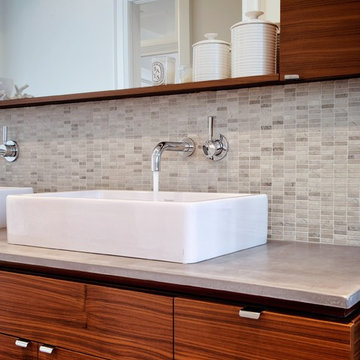
Master Bathroom: Walnut Vanity Detail
На фото: большая главная ванная комната в стиле модернизм с плоскими фасадами, фасадами цвета дерева среднего тона, белыми стенами, настольной раковиной, столешницей из бетона и бежевым полом с
На фото: большая главная ванная комната в стиле модернизм с плоскими фасадами, фасадами цвета дерева среднего тона, белыми стенами, настольной раковиной, столешницей из бетона и бежевым полом с
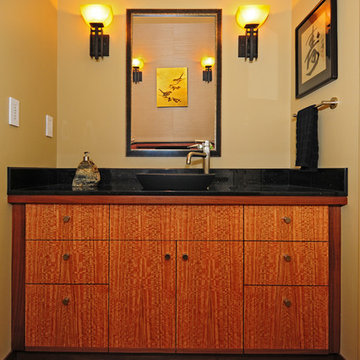
Идея дизайна: главная ванная комната в восточном стиле с настольной раковиной, плоскими фасадами, фасадами цвета дерева среднего тона, столешницей из гранита, раздельным унитазом, бежевыми стенами и темным паркетным полом
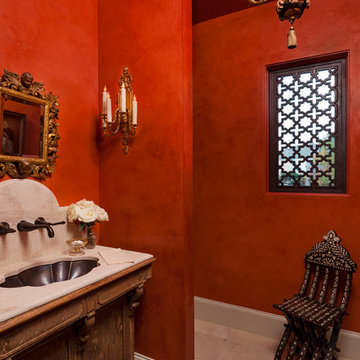
Стильный дизайн: туалет в средиземноморском стиле с врезной раковиной, фасадами островного типа, фасадами цвета дерева среднего тона и бежевой плиткой - последний тренд
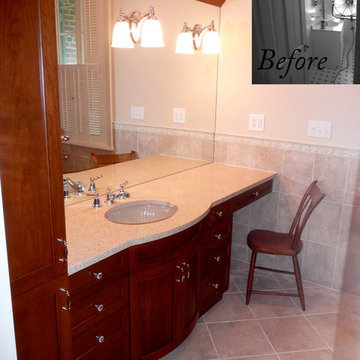
Design by Ann Spooner Interior Design
Photo by David Welsh
Пример оригинального дизайна: главная ванная комната в классическом стиле с фасадами островного типа, фасадами цвета дерева среднего тона и столешницей из искусственного кварца
Пример оригинального дизайна: главная ванная комната в классическом стиле с фасадами островного типа, фасадами цвета дерева среднего тона и столешницей из искусственного кварца
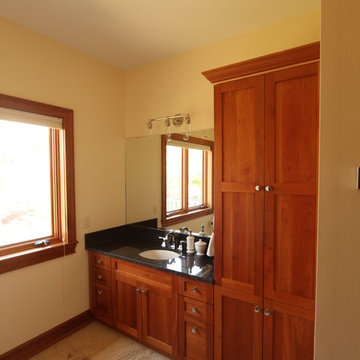
Cabinets were moved up here from the master bathroom. Knobs were used on the doors and drawers. A linen cabinet with inverted doors was used. A natural cherry stain was selected and a black quartz countertop was used on top.
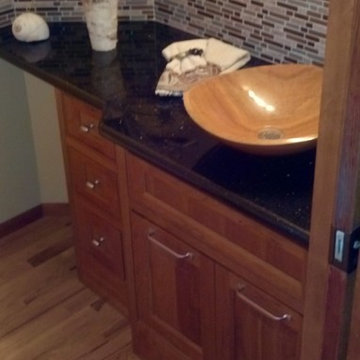
Updating a powder bathroom can make all the difference. Here we added a more formal look with Showplace Wood Products- Fine Cabinetry Inset line in Chesapeake Inset (Shaker) door style with beaded frame, made from Cherry wood in a Natural finish. The counter tops are a Black Galaxy granite slab that glistens and sparkles with natural mica flecks in the stone. This gorgeous interesting shaped D'Vontz Strata Marble vessel sink resembles somewhat similar to wood grain and is the focal point of the room. The 12" high back splash is glass and stone random length tile mosaic makes a nice back drop to complete the look.
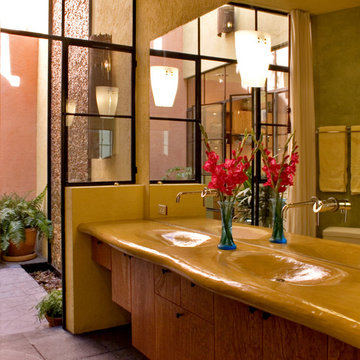
Пример оригинального дизайна: ванная комната в стиле модернизм с монолитной раковиной, плоскими фасадами, фасадами цвета дерева среднего тона и столешницей из дерева
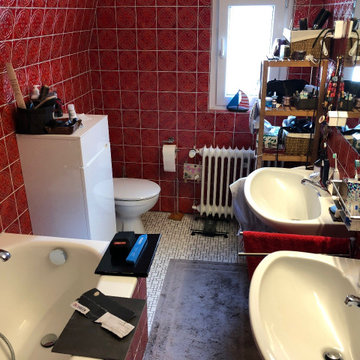
Ansicht Vorher
Источник вдохновения для домашнего уюта: узкая и длинная ванная комната среднего размера в современном стиле с фасадами цвета дерева среднего тона, душем без бортиков, инсталляцией, бежевыми стенами, душевой кабиной, настольной раковиной, столешницей из гранита, серым полом, открытым душем, черной столешницей, тумбой под две раковины и обоями на стенах
Источник вдохновения для домашнего уюта: узкая и длинная ванная комната среднего размера в современном стиле с фасадами цвета дерева среднего тона, душем без бортиков, инсталляцией, бежевыми стенами, душевой кабиной, настольной раковиной, столешницей из гранита, серым полом, открытым душем, черной столешницей, тумбой под две раковины и обоями на стенах
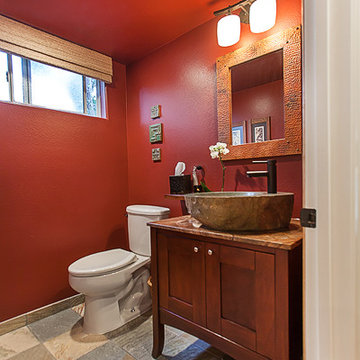
VT Fine Art Photography
На фото: маленькая ванная комната в стиле кантри с настольной раковиной, фасадами в стиле шейкер, фасадами цвета дерева среднего тона, мраморной столешницей, раздельным унитазом, разноцветной плиткой, каменной плиткой, красными стенами, полом из сланца и душевой кабиной для на участке и в саду с
На фото: маленькая ванная комната в стиле кантри с настольной раковиной, фасадами в стиле шейкер, фасадами цвета дерева среднего тона, мраморной столешницей, раздельным унитазом, разноцветной плиткой, каменной плиткой, красными стенами, полом из сланца и душевой кабиной для на участке и в саду с
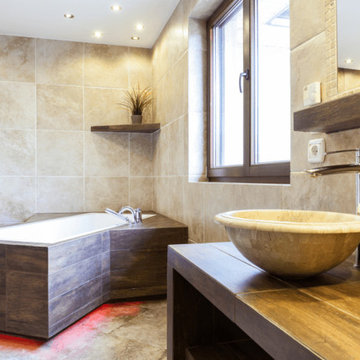
Свежая идея для дизайна: большая главная ванная комната в современном стиле с фасадами островного типа, фасадами цвета дерева среднего тона, отдельно стоящей ванной, раздельным унитазом, бежевой плиткой, керамогранитной плиткой, бежевыми стенами, полом из керамогранита, настольной раковиной, столешницей из дерева, бежевым полом, коричневой столешницей, окном, тумбой под одну раковину, встроенной тумбой и сводчатым потолком - отличное фото интерьера
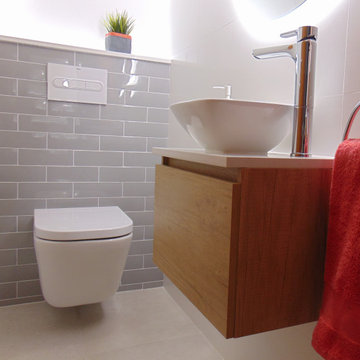
Reforma de mini aseo bajo escalera. El objetivo era ganar luz, y para ello hemos jugado con materiales claros y texturas que potencian la iluminación.
Una estética simple y elegante. Un aseo atemporal para el que no pasen los años. Fondos neutros, el color lo aportaremos mediante complementos y textiles.
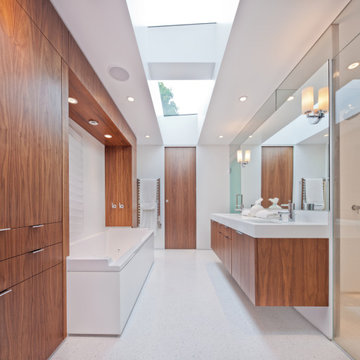
This home enjoys stunning views of Sweeney Lake from almost anywhere in the home; however it was in need of repair and a significant reorganization of the plan to take full advantage of site. The project is about the complete restoration and rethinking of this vintage 1965 mid-century gem. The house is deceivingly large with a full finished lower level and an indoor pool room; however it lived cramped and broken up. The entry was uninviting and small, the poolroom unused and poorly heated, the kitchen undersized, and the bedrooms and baths poorly accessed.
Our task was to open up the home through the rethinking of the floor plan and the introduction of a new central axis connecting and organizing the homes functions and spaces around view corridors and existing or new focal points. The home had beautiful features to build upon; the central brick fireplace, the raised roofs over the living and pool rooms, and the view to the lake itself. A fully redone exterior and interior preserve the homes proportion and scale, while at the same time bring greater connection to the site and a much needed clarity to the homes organization.
Project Team:
Ben Awes AIA, Principal-In-Charge
Bob Ganser AIA
Christian Dean AIA
Nate Dodge
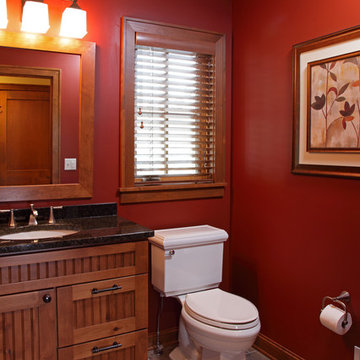
Свежая идея для дизайна: ванная комната в классическом стиле с врезной раковиной, фасадами цвета дерева среднего тона, столешницей из гранита, разноцветной плиткой, каменной плиткой, красными стенами, полом из известняка и фасадами с утопленной филенкой - отличное фото интерьера
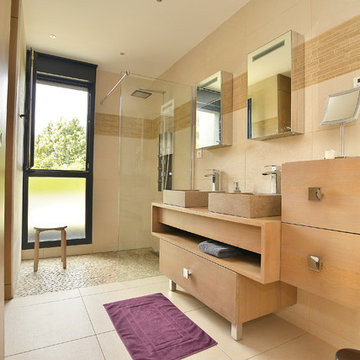
COM'1 DECLIC
Пример оригинального дизайна: ванная комната среднего размера в современном стиле с фасадами цвета дерева среднего тона, угловым душем, бежевой плиткой, керамической плиткой, бежевыми стенами, полом из керамической плитки, консольной раковиной, столешницей из дерева, открытым душем и плоскими фасадами
Пример оригинального дизайна: ванная комната среднего размера в современном стиле с фасадами цвета дерева среднего тона, угловым душем, бежевой плиткой, керамической плиткой, бежевыми стенами, полом из керамической плитки, консольной раковиной, столешницей из дерева, открытым душем и плоскими фасадами
Красный санузел с фасадами цвета дерева среднего тона – фото дизайна интерьера
9