Красный санузел с душем в нише – фото дизайна интерьера
Сортировать:
Бюджет
Сортировать:Популярное за сегодня
141 - 160 из 360 фото
1 из 3
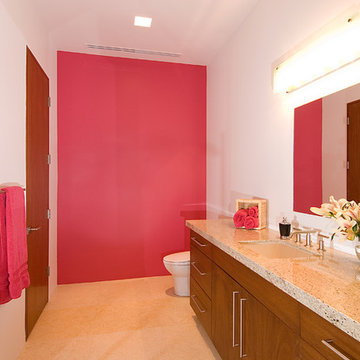
A fuchsia wall adds a strong design element to this stunning guest bath.
Источник вдохновения для домашнего уюта: большая ванная комната в современном стиле с плоскими фасадами, фасадами цвета дерева среднего тона, душем в нише, унитазом-моноблоком, бежевой плиткой, мраморной плиткой, розовыми стенами, полом из известняка, душевой кабиной, врезной раковиной, столешницей из гранита, бежевым полом, душем с раздвижными дверями и бежевой столешницей
Источник вдохновения для домашнего уюта: большая ванная комната в современном стиле с плоскими фасадами, фасадами цвета дерева среднего тона, душем в нише, унитазом-моноблоком, бежевой плиткой, мраморной плиткой, розовыми стенами, полом из известняка, душевой кабиной, врезной раковиной, столешницей из гранита, бежевым полом, душем с раздвижными дверями и бежевой столешницей
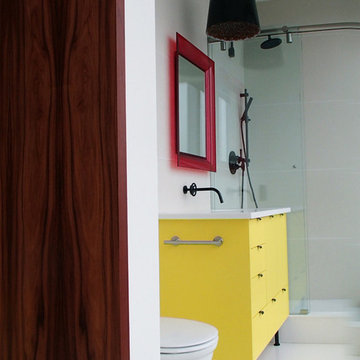
The redesign of this 2400sqft condo allowed mango to stray from our usual modest home renovation and play! Our client directed us to ‘Make it AWESOME!’ and reflective of its downtown location.
Ecologically, it hurt to gut a 3-year-old condo, but…… partitions, kitchen boxes, appliances, plumbing layout and toilets retained; all finishes, entry closet, partial dividing wall and lifeless fireplace demolished.
Marcel Wanders’ whimsical, timeless style & my client’s Tibetan collection inspired our design & palette of black, white, yellow & brushed bronze. Marcel’s wallpaper, furniture & lighting are featured throughout, along with Patricia Arquiola’s embossed tiles and lighting by Tom Dixon and Roll&Hill.
The rosewood prominent in the Shangri-La’s common areas suited our design; our local millworker used fsc rosewood veneers. Features include a rolling art piece hiding the tv, a bench nook at the front door and charcoal-stained wood walls inset with art. Ceaserstone countertops and fixtures from Watermark, Kohler & Zucchetti compliment the cabinetry.
A white concrete floor provides a clean, unifying base. Ceiling drops, inset with charcoal-painted embossed tin, define areas along with rugs by East India & FLOR. In the transition space is a Solus ethanol-based firebox.
Furnishings: Living Space, Inform, Mint Interiors & Provide
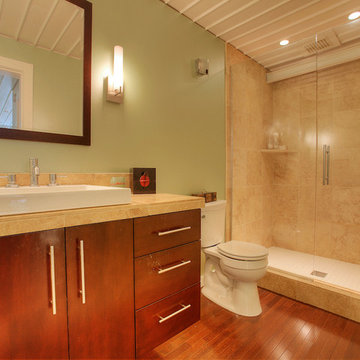
Listed with Anne Jones, Windermere
Photos by Matt Francis, Open Door Productions
Свежая идея для дизайна: главная ванная комната среднего размера в стиле лофт с настольной раковиной, плоскими фасадами, темными деревянными фасадами, столешницей из известняка, душем в нише, бежевой плиткой, каменной плиткой, зелеными стенами и темным паркетным полом - отличное фото интерьера
Свежая идея для дизайна: главная ванная комната среднего размера в стиле лофт с настольной раковиной, плоскими фасадами, темными деревянными фасадами, столешницей из известняка, душем в нише, бежевой плиткой, каменной плиткой, зелеными стенами и темным паркетным полом - отличное фото интерьера
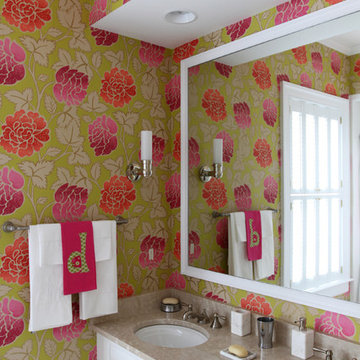
Идея дизайна: детская ванная комната среднего размера в классическом стиле с фасадами с выступающей филенкой, белыми фасадами, ванной в нише, душем в нише, раздельным унитазом, белой плиткой, цементной плиткой, красными стенами, полом из керамической плитки, врезной раковиной и мраморной столешницей
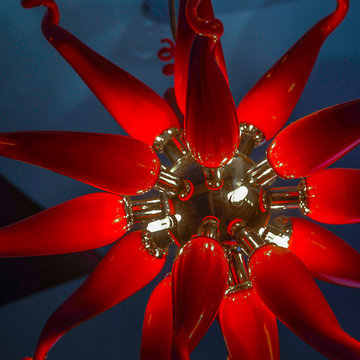
Photos: Michael Houghton StudiOhio
Design: Monica Lewis, CMKBD, MCR, UDCP of J.S. Brown & Co.
Источник вдохновения для домашнего уюта: главная ванная комната среднего размера в стиле неоклассика (современная классика) с врезной раковиной, фасадами в стиле шейкер, темными деревянными фасадами, столешницей из искусственного кварца, душем в нише, раздельным унитазом, серой плиткой, керамогранитной плиткой, серыми стенами и полом из керамогранита
Источник вдохновения для домашнего уюта: главная ванная комната среднего размера в стиле неоклассика (современная классика) с врезной раковиной, фасадами в стиле шейкер, темными деревянными фасадами, столешницей из искусственного кварца, душем в нише, раздельным унитазом, серой плиткой, керамогранитной плиткой, серыми стенами и полом из керамогранита
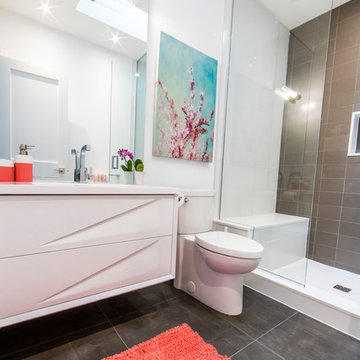
Aia photography
Идея дизайна: детская ванная комната среднего размера в современном стиле с открытыми фасадами, белыми фасадами, душем в нише, унитазом-моноблоком, серой плиткой, керамогранитной плиткой, белыми стенами, полом из керамогранита, врезной раковиной, столешницей из искусственного камня, серым полом и белой столешницей
Идея дизайна: детская ванная комната среднего размера в современном стиле с открытыми фасадами, белыми фасадами, душем в нише, унитазом-моноблоком, серой плиткой, керамогранитной плиткой, белыми стенами, полом из керамогранита, врезной раковиной, столешницей из искусственного камня, серым полом и белой столешницей
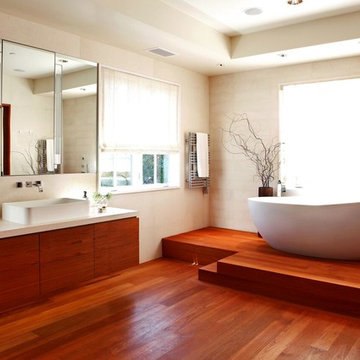
На фото: большая главная ванная комната в современном стиле с бежевыми стенами, паркетным полом среднего тона, настольной раковиной, коричневым полом, плоскими фасадами, фасадами цвета дерева среднего тона, столешницей из искусственного камня, отдельно стоящей ванной, душем в нише и душем с распашными дверями с
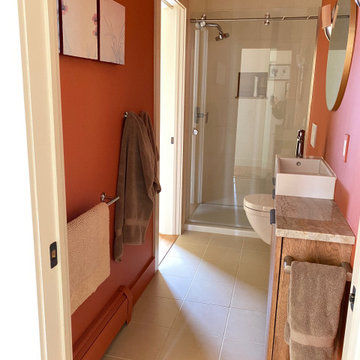
Tiny bathroom needed a full redesign to function best. Replaced tub with walk-in shower, wall-mount toilet and custom vanity to improve mobility in the small space. See before photo.
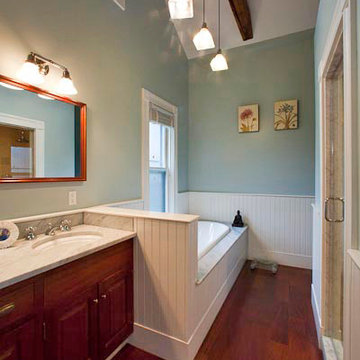
Photos by A4 Architecture. For more information about A4 Architecture + Planning and the Renovation in the Point visit www.A4arch.com
Источник вдохновения для домашнего уюта: главная ванная комната среднего размера в классическом стиле с монолитной раковиной, фасадами в стиле шейкер, белыми фасадами, душем в нише, бежевыми стенами, паркетным полом среднего тона и накладной ванной
Источник вдохновения для домашнего уюта: главная ванная комната среднего размера в классическом стиле с монолитной раковиной, фасадами в стиле шейкер, белыми фасадами, душем в нише, бежевыми стенами, паркетным полом среднего тона и накладной ванной
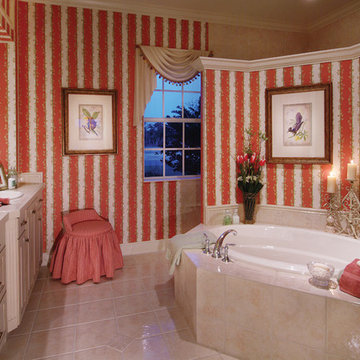
Master Bathroom. Sater Design Collection's luxury, farmhouse home plan "Hammock Grove" (Plan #6780). saterdesign.com
На фото: большая главная ванная комната в стиле кантри с накладной раковиной, фасадами с выступающей филенкой, белыми фасадами, столешницей из плитки, накладной ванной, душем в нише, белой плиткой, керамической плиткой, красными стенами и полом из керамической плитки с
На фото: большая главная ванная комната в стиле кантри с накладной раковиной, фасадами с выступающей филенкой, белыми фасадами, столешницей из плитки, накладной ванной, душем в нише, белой плиткой, керамической плиткой, красными стенами и полом из керамической плитки с
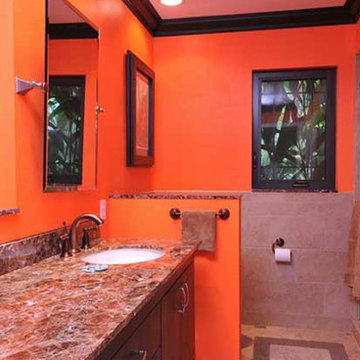
Идея дизайна: ванная комната среднего размера в стиле неоклассика (современная классика) с плоскими фасадами, темными деревянными фасадами, душем в нише, оранжевыми стенами, полом из травертина, душевой кабиной, врезной раковиной, разноцветным полом и душем с раздвижными дверями
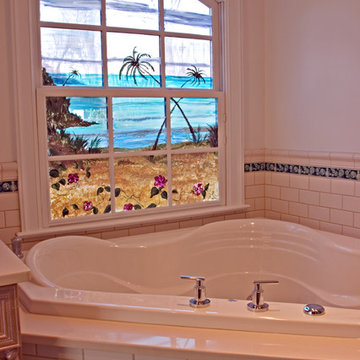
With visions of sand, waves and relaxation, the couple who reside in this CT home transformed their 1960s bathroom into a tropical getaway. The original area was small, crowded and had little storage space. In addition, it was pastel purple. The couple desired a place where they could escape from their fast-paced lifestyle; they also needed space to prepare for it.
Barry Miller of Simply Baths, Inc. began the project by knocking down the existing walls and extending the room into a hallway on one side and into the master bedroom on the other. This addition made room for double sinks, a vanity with extra storage, a walk-in closet and plenty of space.
The aqua-blue tile with coordinating accents and the sand-colored countertops offer a visual comfort of a Caribbean vacation, while the two-person whirlpool tub and large shower add luxury. The shower features a glass pebble-tile floor, five body jets and an aromatherapy steam unit. It also boasts three showerheads. The window behind the tub and the heated floors provide the finishing touches. The project's outcome made for a spacious getaway, along with a place to gain some peace of mind after a long day.
*Signature Kitchens & Baths Magazine's Annual Design Awards: 2006, 3rd Place
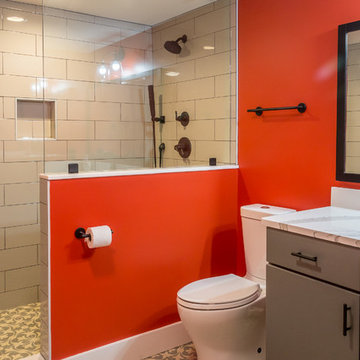
Our clients bought this 20-year-old mountain home after it had been on the market for six years. Their tastes were simple, mid-century contemporary, and the previous owners tended toward more bright Latin wallpaper aesthetics, Corinthian columns, etc. The home’s many levels are connected through several interesting staircases. The original, traditional wooden newel posts, balusters and handrails, were all replaced with simpler cable railings. The fireplace was wrapped in rustic, reclaimed wood. The load-bearing wall between the kitchen and living room was removed, and all new cabinets, counters, and appliances were installed.
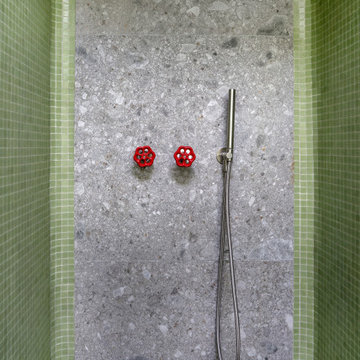
На фото: ванная комната в современном стиле с душем в нише, зеленой плиткой, плиткой мозаикой, серыми стенами и нишей
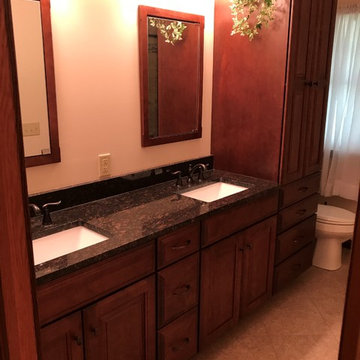
Источник вдохновения для домашнего уюта: большая главная ванная комната в классическом стиле с фасадами с выступающей филенкой, темными деревянными фасадами, душем в нише, раздельным унитазом, бежевой плиткой, керамогранитной плиткой, бежевыми стенами, полом из винила, врезной раковиной, столешницей из гранита, бежевым полом и душем с распашными дверями
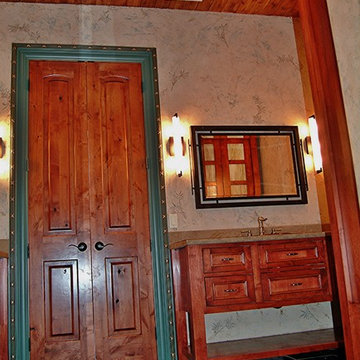
Large Eclectic Spa w/Asian style elements
Photo: Marc Ekhause
На фото: большая главная ванная комната в восточном стиле с фасадами с утопленной филенкой, фасадами цвета дерева среднего тона, японской ванной, душем в нише, раздельным унитазом, разноцветной плиткой, плиткой из листового камня, разноцветными стенами, полом из сланца, накладной раковиной и столешницей из известняка
На фото: большая главная ванная комната в восточном стиле с фасадами с утопленной филенкой, фасадами цвета дерева среднего тона, японской ванной, душем в нише, раздельным унитазом, разноцветной плиткой, плиткой из листового камня, разноцветными стенами, полом из сланца, накладной раковиной и столешницей из известняка
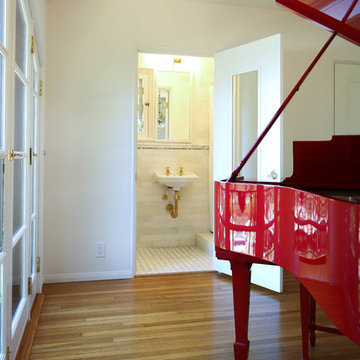
A wall mounted basin with dual brass taps provides an aesthetically pleasing and space saving option for this guest bath.
Стильный дизайн: маленькая ванная комната в классическом стиле с открытыми фасадами, белыми фасадами, душем в нише, раздельным унитазом, белой плиткой, мраморной плиткой, белыми стенами, мраморным полом, душевой кабиной и подвесной раковиной для на участке и в саду - последний тренд
Стильный дизайн: маленькая ванная комната в классическом стиле с открытыми фасадами, белыми фасадами, душем в нише, раздельным унитазом, белой плиткой, мраморной плиткой, белыми стенами, мраморным полом, душевой кабиной и подвесной раковиной для на участке и в саду - последний тренд
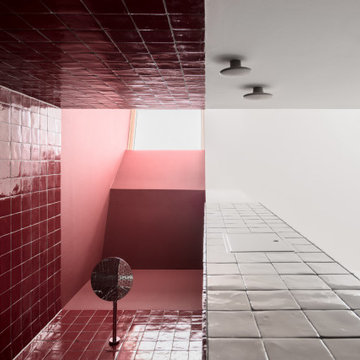
Manchmal ist der ungewöhnlichste gleichzeitig der schönste Blick. Wer sich auf den Boden des Masterbads im Obergeschoss legt, hat mit dem Blick zur Decke nicht nur den Ausblick in den Himmel, sondern auch den Einblick in die "Rote Rakete" getaufte Duschnische.
Fotograf: Sorin Morar
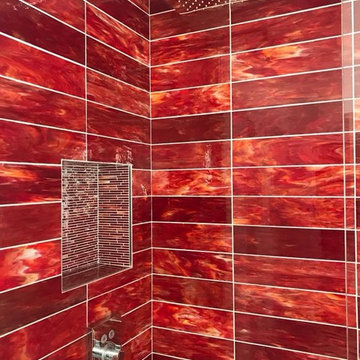
This distinctive Bathroom was completed with gorgeous red glass tile and custom Hansgrohe shower heads that you turn on with a button. The red color was inspired by our clients being native country of Liverpool and a big fan of the Liverpool football team. The bathroom sure brings one alive in the morning.
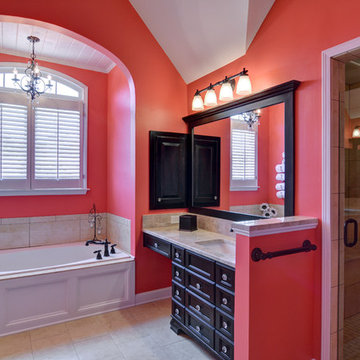
http://www.fotografikarts.com/
Стильный дизайн: детская ванная комната среднего размера в современном стиле с фасадами островного типа, черными фасадами, накладной ванной, душем в нише, бежевой плиткой, розовыми стенами и врезной раковиной - последний тренд
Стильный дизайн: детская ванная комната среднего размера в современном стиле с фасадами островного типа, черными фасадами, накладной ванной, душем в нише, бежевой плиткой, розовыми стенами и врезной раковиной - последний тренд
Красный санузел с душем в нише – фото дизайна интерьера
8

