Красный санузел с душем – фото дизайна интерьера
Сортировать:
Бюджет
Сортировать:Популярное за сегодня
141 - 160 из 1 320 фото
1 из 3
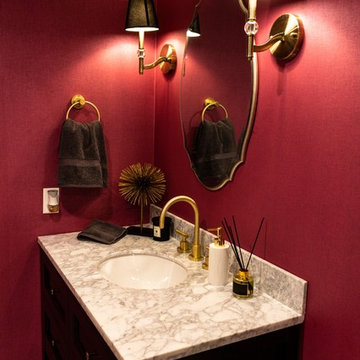
Bathroom Renovation in Porter Ranch, California by A-List Builders
New wallpaper, vanity mirror, granite countertop, gold sink fixtures sconce lighting and cabinet.
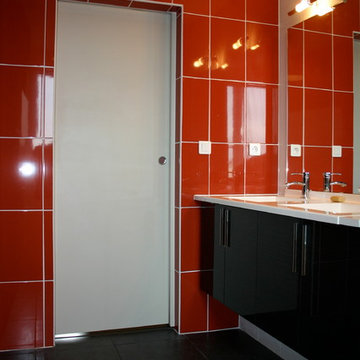
©Malow
На фото: главная ванная комната среднего размера в стиле модернизм с фасадами с декоративным кантом, черными фасадами, полновстраиваемой ванной, душем над ванной, раздельным унитазом, красной плиткой, керамической плиткой, белыми стенами, полом из керамической плитки, консольной раковиной, черным полом, душем с распашными дверями и белой столешницей
На фото: главная ванная комната среднего размера в стиле модернизм с фасадами с декоративным кантом, черными фасадами, полновстраиваемой ванной, душем над ванной, раздельным унитазом, красной плиткой, керамической плиткой, белыми стенами, полом из керамической плитки, консольной раковиной, черным полом, душем с распашными дверями и белой столешницей
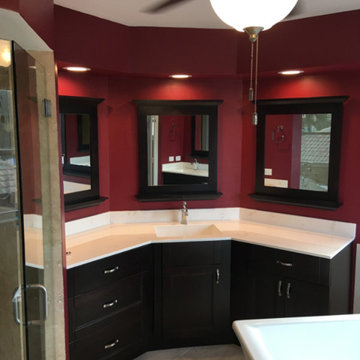
Demolition:
-Custom vanity and Marble top
-Removed wall structures
-Electrical and Gfi work
-Painting of Bathroom
-new shower and Frame-less glass-door
--New Jacuzzi tub
-tiling of Flooring and shower area
-New Shower Pan liner
-New faucets, shower head and Diverter
-New Fan and lighting
- custom Mirrors
Structural, Plumbing and electrical Permits
Budget $25,000.
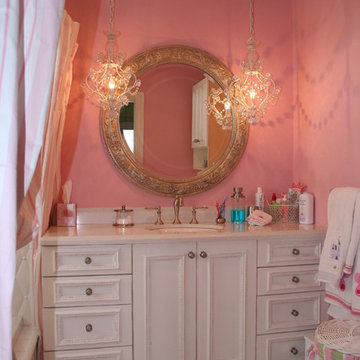
Broward Custom Kitchens
Источник вдохновения для домашнего уюта: детская ванная комната среднего размера в стиле шебби-шик с фасадами с утопленной филенкой, белыми фасадами, ванной в нише, душем над ванной, белыми стенами, мраморным полом, врезной раковиной и столешницей из искусственного камня
Источник вдохновения для домашнего уюта: детская ванная комната среднего размера в стиле шебби-шик с фасадами с утопленной филенкой, белыми фасадами, ванной в нише, душем над ванной, белыми стенами, мраморным полом, врезной раковиной и столешницей из искусственного камня
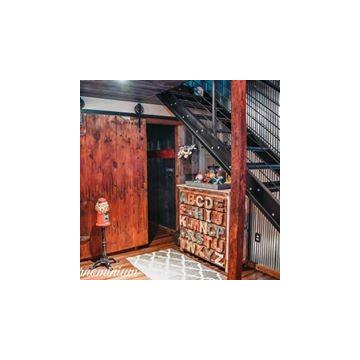
Amy Gilbert Photography
Источник вдохновения для домашнего уюта: маленькая главная ванная комната в стиле фьюжн с накладной ванной, душем над ванной, раздельным унитазом, зеленой плиткой, металлической плиткой, разноцветными стенами, полом из ламината, раковиной с несколькими смесителями, коричневым полом и шторкой для ванной для на участке и в саду
Источник вдохновения для домашнего уюта: маленькая главная ванная комната в стиле фьюжн с накладной ванной, душем над ванной, раздельным унитазом, зеленой плиткой, металлической плиткой, разноцветными стенами, полом из ламината, раковиной с несколькими смесителями, коричневым полом и шторкой для ванной для на участке и в саду
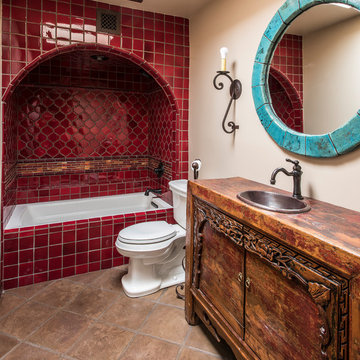
На фото: ванная комната в стиле фьюжн с плоскими фасадами, темными деревянными фасадами, ванной в нише, душем над ванной, раздельным унитазом, красной плиткой, бежевыми стенами, душевой кабиной, накладной раковиной, столешницей из дерева и бежевым полом с
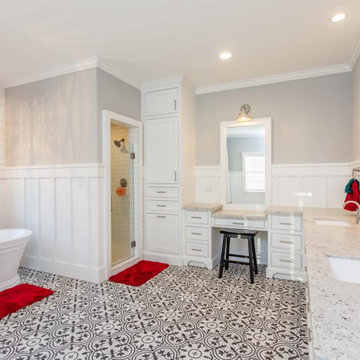
Master Bathroom with flush inset shaker style doors/drawers, shiplap, board and batten.
Свежая идея для дизайна: большой главный, серо-белый совмещенный санузел в стиле модернизм с фасадами в стиле шейкер, белыми фасадами, отдельно стоящей ванной, угловым душем, унитазом-моноблоком, белыми стенами, полом из винила, врезной раковиной, разноцветным полом, душем с распашными дверями, серой столешницей, тумбой под две раковины, встроенной тумбой, сводчатым потолком, панелями на стенах и столешницей из гранита - отличное фото интерьера
Свежая идея для дизайна: большой главный, серо-белый совмещенный санузел в стиле модернизм с фасадами в стиле шейкер, белыми фасадами, отдельно стоящей ванной, угловым душем, унитазом-моноблоком, белыми стенами, полом из винила, врезной раковиной, разноцветным полом, душем с распашными дверями, серой столешницей, тумбой под две раковины, встроенной тумбой, сводчатым потолком, панелями на стенах и столешницей из гранита - отличное фото интерьера
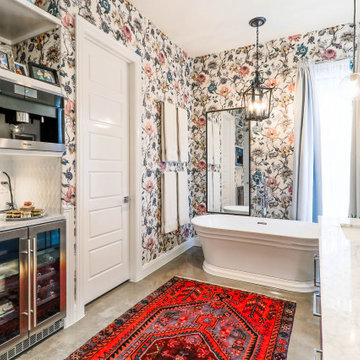
Источник вдохновения для домашнего уюта: ванная комната среднего размера в стиле неоклассика (современная классика) с белыми фасадами, отдельно стоящей ванной, открытым душем, унитазом-моноблоком, белой плиткой, мраморной плиткой, разноцветными стенами, бетонным полом, врезной раковиной, мраморной столешницей, серым полом, душем с распашными дверями, белой столешницей, сиденьем для душа, тумбой под две раковины и обоями на стенах
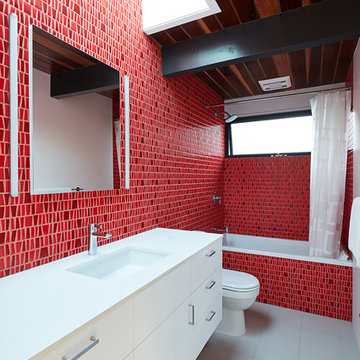
Klopf Architecture completely remodeled this once dark Eichler house in Palo Alto creating a more open, bright and functional family home. The reconfigured great room with new full height windows and sliding glass doors blends the indoors with the newly landscaped patio and seating areas outside. The former galley kitchen was relocated and was opened up to have clear sight lines through the great room and out to the patios and yard, including a large island and a beautiful walnut bar countertop with seating. An integrated small front addition was added allowing for a more spacious master bath and hall bath layouts. With the removal of the old brick fireplace, larger sliding glass doors and multiple skylights now flood the home with natural light.
The goals were to work within the Eichler style while creating a more open, indoor-outdoor flow and functional spaces, as well as a more efficient building envelope including a well insulated roof, providing solutions that many Eichler homeowners appreciate. The original entryway lacked unique details; the clients desired a more gracious front approach. The historic Eichler color palette was used to create a modern updated front facade.
Durable grey porcelain floor tiles unify the entire home, creating a continuous flow. They, along with white walls, provide a backdrop for the unique elements and materials to stand on their own, such as the brightly colored mosaic tiles, the walnut bar and furniture, and stained ceiling boards. A secondary living space was extended out to the patio with the addition of a bench and additional seating.
This Single family Eichler 4 bedroom 2 bath remodel is located in the heart of the Silicon Valley.
Klopf Architecture Project Team: John Klopf, Klara Kevane, and Ethan Taylor
Contractor: Coast to Coast Construction
Landscape Contractor: Discelli
Structural Engineer: Brian Dotson Consulting Engineer
Photography ©2018 Mariko Reed
Location: Palo Alto, CA
Year completed: 2017
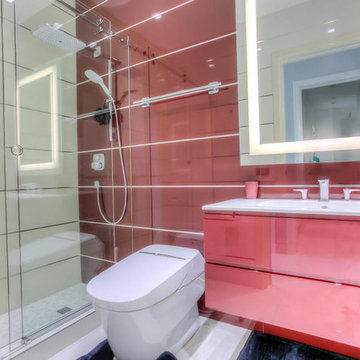
На фото: ванная комната среднего размера в современном стиле с плоскими фасадами, красными фасадами, душем в нише, унитазом-моноблоком, красной плиткой, керамогранитной плиткой, красными стенами, полом из керамогранита, душевой кабиной, монолитной раковиной и столешницей из искусственного камня
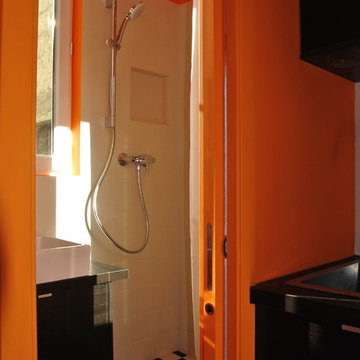
Douche, vasque et toilettes suspendues ont trouvé leur place dans 2,20m2
На фото: маленькая главная ванная комната в современном стиле с фасадами с декоративным кантом, темными деревянными фасадами, открытым душем, инсталляцией, белой плиткой, керамической плиткой, оранжевыми стенами, полом из керамической плитки, накладной раковиной, столешницей из ламината, черным полом, шторкой для ванной и черной столешницей для на участке и в саду с
На фото: маленькая главная ванная комната в современном стиле с фасадами с декоративным кантом, темными деревянными фасадами, открытым душем, инсталляцией, белой плиткой, керамической плиткой, оранжевыми стенами, полом из керамической плитки, накладной раковиной, столешницей из ламината, черным полом, шторкой для ванной и черной столешницей для на участке и в саду с
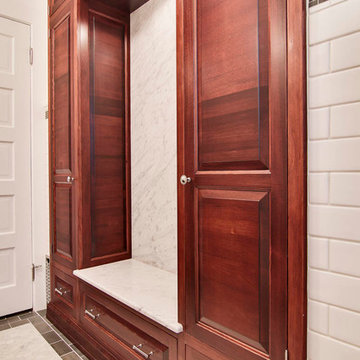
На фото: главная ванная комната среднего размера в классическом стиле с врезной раковиной, фасадами с выступающей филенкой, темными деревянными фасадами, мраморной столешницей, ванной в нише, душем в нише, раздельным унитазом, белой плиткой, керамической плиткой, белыми стенами и мраморным полом
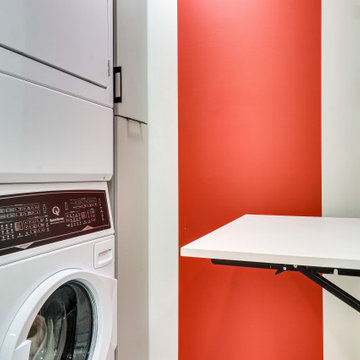
Designed by Shanae Mobley of Reico Kitchen & Bath in Springfield VA in collaboration with Eagle Innovations, this contemporary bathroom remodel features contemporary bathroom cabinets by Ultracraft Cabinetry in the Apex door style in a painted Pebble Gray finish. The vanity top is Calico White from MSI Q Quartz.
The bathroom includes Daltile 12x24 Cove Creek Grey wall tiles and Atlas 12x24 Grespania Tivolo Perla Matte floor tile. Shower floor tiles were provided by others.
“The client’s plan was to retire in place, so we focused on updating their bathroom accordingly with a contemporary twist,” said Shanae. “We created easier access to their washer and dryer, which are now in their master bath. We included features like a curbless, doorless shower with a bench, slip resistant tile, grab bars and lighted mirrors.”
Added the client, “The hardest part of the project was working the washer and dryer into the layout of the room. We love the curbless, doorless shower entrance. Shanae was very helping in selecting products, designing the shower and creating the room layout.”
Photos courtesy of BTW Images LLC.
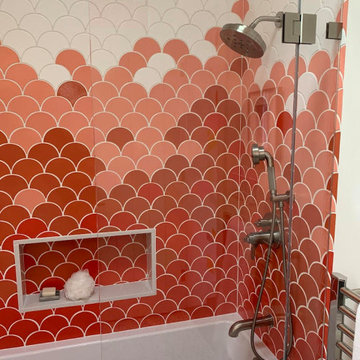
With a color blend reminiscent of koi fish, this Ogee Drop bathroom ombre tile creates a shower space the energizes and revitalizes.
DESIGN
EJ Interior Design
PHOTOS
EJ Interior Design
Tile Shown: Ogee Drop in White Wash, Mandarin, Ember, Desert Bloom, Calcite

Masterbad mit freistehender Badewanne und offener Dusche. Maßangefertigter Einbauschrank aus matt lackierten Massivholzlatten und wandhängendem Waschtisch.
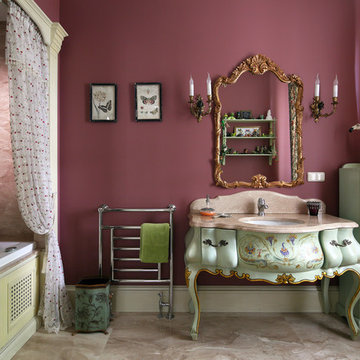
Сергей Моргунов
Стильный дизайн: главная ванная комната в викторианском стиле с зелеными фасадами, ванной в нише, врезной раковиной, душем над ванной, розовыми стенами и шторкой для ванной - последний тренд
Стильный дизайн: главная ванная комната в викторианском стиле с зелеными фасадами, ванной в нише, врезной раковиной, душем над ванной, розовыми стенами и шторкой для ванной - последний тренд
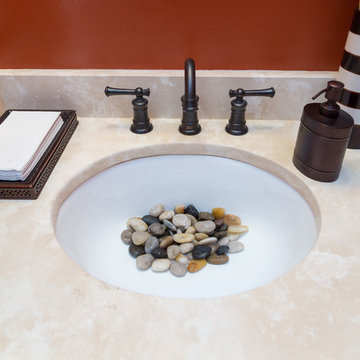
Свежая идея для дизайна: большая главная ванная комната в стиле неоклассика (современная классика) с фасадами с выступающей филенкой, темными деревянными фасадами, ванной в нише, душем над ванной, унитазом-моноблоком, бежевой плиткой, плиткой из листового камня, красными стенами, темным паркетным полом, врезной раковиной и столешницей из кварцита - отличное фото интерьера
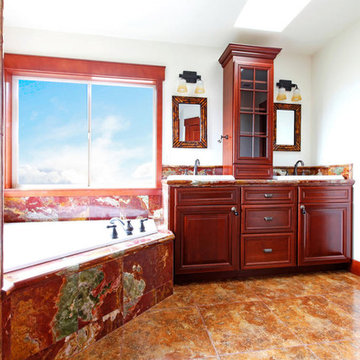
Стильный дизайн: главная ванная комната среднего размера в стиле неоклассика (современная классика) с подвесной раковиной, темными деревянными фасадами, столешницей из плитки, накладной ванной, открытым душем, белыми стенами, полом из керамической плитки и коричневым полом - последний тренд
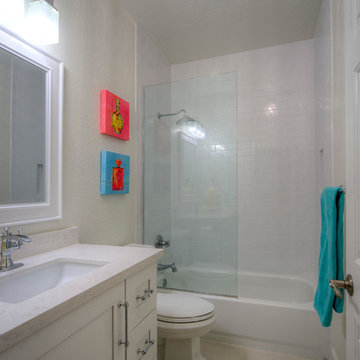
White shaker vanity with porcelain floors and subway tile shower. #kitchen #design #cabinets #kitchencabinets #kitchendesign #trends #kitchentrends #designtrends #modernkitchen #moderndesign #transitionaldesign #transitionalkitchens #farmhousekitchen #farmhousedesign #scottsdalekitchens #scottsdalecabinets #scottsdaledesign #phoenixkitchen #phoenixdesign #phoenixcabinets
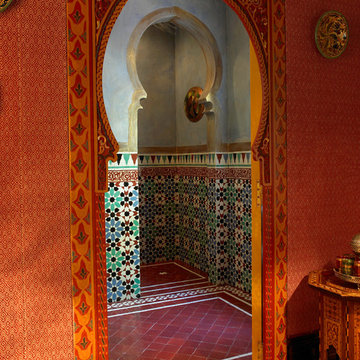
Frank de Biasi Interiors
Свежая идея для дизайна: большая главная ванная комната в средиземноморском стиле с угловым душем, разноцветными стенами и полом из керамической плитки - отличное фото интерьера
Свежая идея для дизайна: большая главная ванная комната в средиземноморском стиле с угловым душем, разноцветными стенами и полом из керамической плитки - отличное фото интерьера
Красный санузел с душем – фото дизайна интерьера
8

