Красный санузел – фото дизайна интерьера класса люкс
Сортировать:
Бюджет
Сортировать:Популярное за сегодня
41 - 60 из 257 фото
1 из 3

The powder room adds a bit of 'wow factor' with the custom designed cherry red laquered vanity. An LED light strip is recessed into the under side of the vanity to highlight the natural stone floor. The backsplash feature wall is a mosaic of various white and gray stones from Artistic Tile
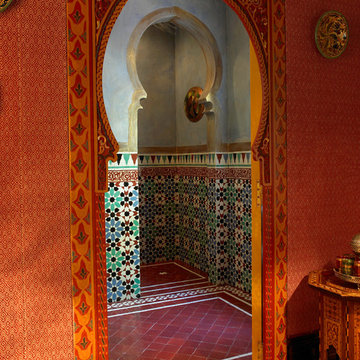
Frank de Biasi Interiors
Свежая идея для дизайна: большая главная ванная комната в средиземноморском стиле с угловым душем, разноцветными стенами и полом из керамической плитки - отличное фото интерьера
Свежая идея для дизайна: большая главная ванная комната в средиземноморском стиле с угловым душем, разноцветными стенами и полом из керамической плитки - отличное фото интерьера
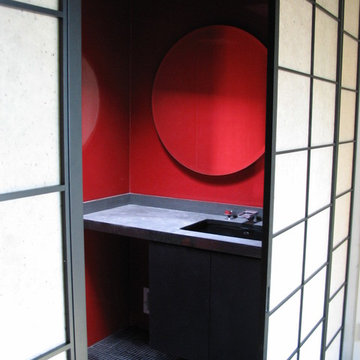
abode Design Solutions
Пример оригинального дизайна: ванная комната среднего размера в современном стиле с врезной раковиной, плоскими фасадами, серыми фасадами, столешницей из гранита, душем без бортиков, раздельным унитазом, черной плиткой, каменной плиткой, красными стенами, полом из сланца и душевой кабиной
Пример оригинального дизайна: ванная комната среднего размера в современном стиле с врезной раковиной, плоскими фасадами, серыми фасадами, столешницей из гранита, душем без бортиков, раздельным унитазом, черной плиткой, каменной плиткой, красными стенами, полом из сланца и душевой кабиной

This serene bathroom has a steam room with a custom chaise designed after the owner's body for the perfect spa experience.
Идея дизайна: большая главная ванная комната с серыми фасадами, двойным душем, раздельным унитазом, серой плиткой, мраморной плиткой, белыми стенами, полом из известняка, врезной раковиной, столешницей из известняка, серым полом, душем с распашными дверями, серой столешницей и фасадами с утопленной филенкой
Идея дизайна: большая главная ванная комната с серыми фасадами, двойным душем, раздельным унитазом, серой плиткой, мраморной плиткой, белыми стенами, полом из известняка, врезной раковиной, столешницей из известняка, серым полом, душем с распашными дверями, серой столешницей и фасадами с утопленной филенкой
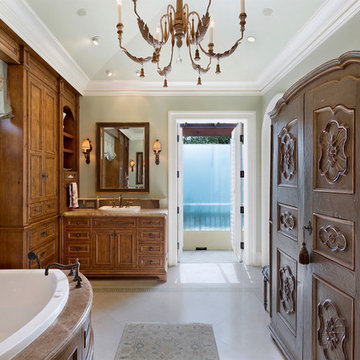
Bathroom
Свежая идея для дизайна: главная ванная комната среднего размера в средиземноморском стиле с коричневыми фасадами, накладной ванной, зелеными стенами, накладной раковиной, белым полом, коричневой столешницей, унитазом-моноблоком, полом из керамогранита, мраморной столешницей и фасадами с утопленной филенкой - отличное фото интерьера
Свежая идея для дизайна: главная ванная комната среднего размера в средиземноморском стиле с коричневыми фасадами, накладной ванной, зелеными стенами, накладной раковиной, белым полом, коричневой столешницей, унитазом-моноблоком, полом из керамогранита, мраморной столешницей и фасадами с утопленной филенкой - отличное фото интерьера
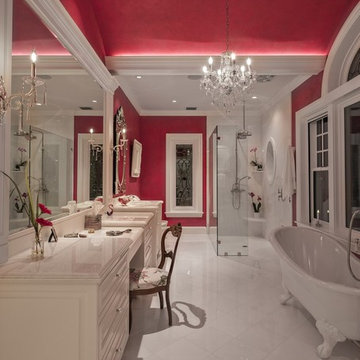
Источник вдохновения для домашнего уюта: огромная главная ванная комната в классическом стиле с ванной на ножках, душем без бортиков, унитазом-моноблоком, мраморным полом, мраморной столешницей и открытым душем
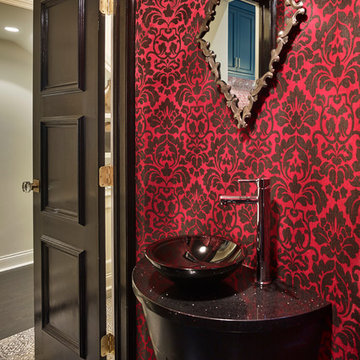
Идея дизайна: маленькая ванная комната в современном стиле с фасадами островного типа, черными фасадами, ванной на ножках, душем в нише, унитазом-моноблоком, черной плиткой, каменной плиткой, красными стенами, мраморным полом, настольной раковиной и столешницей из искусственного кварца для на участке и в саду
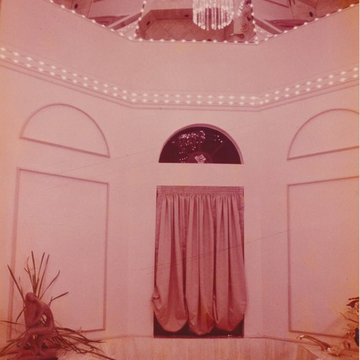
Octagonal tub and vanity area with mirrored ceiling and decorative accent lighting
На фото: главная ванная комната среднего размера в средиземноморском стиле с
На фото: главная ванная комната среднего размера в средиземноморском стиле с

Twin Peaks House is a vibrant extension to a grand Edwardian homestead in Kensington.
Originally built in 1913 for a wealthy family of butchers, when the surrounding landscape was pasture from horizon to horizon, the homestead endured as its acreage was carved up and subdivided into smaller terrace allotments. Our clients discovered the property decades ago during long walks around their neighbourhood, promising themselves that they would buy it should the opportunity ever arise.
Many years later the opportunity did arise, and our clients made the leap. Not long after, they commissioned us to update the home for their family of five. They asked us to replace the pokey rear end of the house, shabbily renovated in the 1980s, with a generous extension that matched the scale of the original home and its voluminous garden.
Our design intervention extends the massing of the original gable-roofed house towards the back garden, accommodating kids’ bedrooms, living areas downstairs and main bedroom suite tucked away upstairs gabled volume to the east earns the project its name, duplicating the main roof pitch at a smaller scale and housing dining, kitchen, laundry and informal entry. This arrangement of rooms supports our clients’ busy lifestyles with zones of communal and individual living, places to be together and places to be alone.
The living area pivots around the kitchen island, positioned carefully to entice our clients' energetic teenaged boys with the aroma of cooking. A sculpted deck runs the length of the garden elevation, facing swimming pool, borrowed landscape and the sun. A first-floor hideout attached to the main bedroom floats above, vertical screening providing prospect and refuge. Neither quite indoors nor out, these spaces act as threshold between both, protected from the rain and flexibly dimensioned for either entertaining or retreat.
Galvanised steel continuously wraps the exterior of the extension, distilling the decorative heritage of the original’s walls, roofs and gables into two cohesive volumes. The masculinity in this form-making is balanced by a light-filled, feminine interior. Its material palette of pale timbers and pastel shades are set against a textured white backdrop, with 2400mm high datum adding a human scale to the raked ceilings. Celebrating the tension between these design moves is a dramatic, top-lit 7m high void that slices through the centre of the house. Another type of threshold, the void bridges the old and the new, the private and the public, the formal and the informal. It acts as a clear spatial marker for each of these transitions and a living relic of the home’s long history.
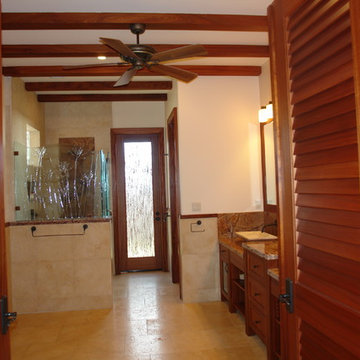
The master bath is rich in nature and yet still light and airy. Stone vessel sinks, bronze faucets and hardware. Cabinets of ribbon grain mahogany made to look like furniture. Cafe rainforest marble counter and full backsplash. Plantation doors. Art glass at shower surround and outdoor shower door. Beamed ceiling and wood fan.
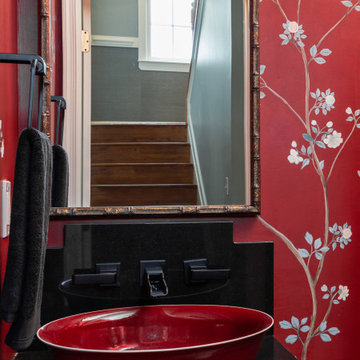
Стильный дизайн: маленькая ванная комната в восточном стиле с черными фасадами, душевой кабиной, столешницей из гранита, черной столешницей, тумбой под одну раковину и напольной тумбой для на участке и в саду - последний тренд
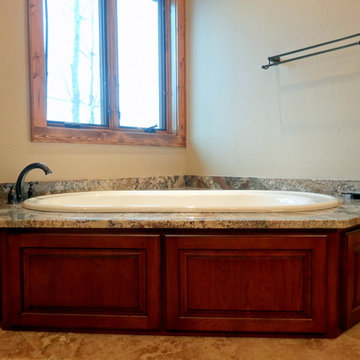
Photo By: Heather Taylor
Идея дизайна: огромная главная ванная комната в стиле рустика с врезной раковиной, фасадами с выступающей филенкой, темными деревянными фасадами, столешницей из гранита, угловой ванной, душем в нише, раздельным унитазом, бежевой плиткой, керамической плиткой, бежевыми стенами и полом из керамической плитки
Идея дизайна: огромная главная ванная комната в стиле рустика с врезной раковиной, фасадами с выступающей филенкой, темными деревянными фасадами, столешницей из гранита, угловой ванной, душем в нише, раздельным унитазом, бежевой плиткой, керамической плиткой, бежевыми стенами и полом из керамической плитки
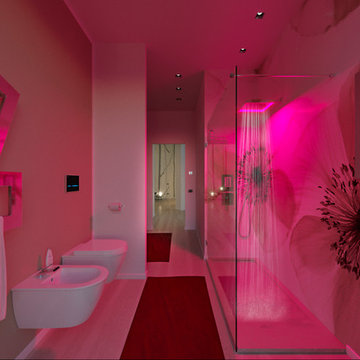
Foto di Simone Marulli
Идея дизайна: большая ванная комната в современном стиле с светлыми деревянными фасадами, открытым душем, инсталляцией, разноцветными стенами, светлым паркетным полом, душевой кабиной, настольной раковиной и столешницей из дерева
Идея дизайна: большая ванная комната в современном стиле с светлыми деревянными фасадами, открытым душем, инсталляцией, разноцветными стенами, светлым паркетным полом, душевой кабиной, настольной раковиной и столешницей из дерева
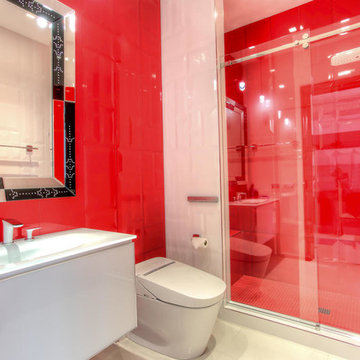
На фото: маленькая ванная комната в современном стиле с плоскими фасадами, белыми фасадами, душем в нише, биде, красной плиткой, керамогранитной плиткой, красными стенами, полом из керамогранита, душевой кабиной, монолитной раковиной и стеклянной столешницей для на участке и в саду
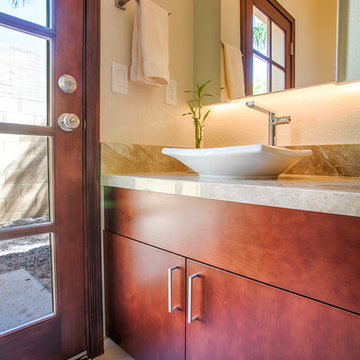
This bathroom features SOLLiD Designer Series Frameless Metro cabinets in Cherry with custom niche and panel. The porcelain tile emulates limestone and ties in well with the granite countertops. The exterior door was finished to match the cherry colored cabinets. The barn door glass surround emphasizes the stacked tile in the shower and the LED lighting adds a designer element to the whole space.
Our architect client really challenged us with the design they came up. It required some custom features like the niche and panel and some challenging installations with the cabinets, tile and lighting.
Photo Credit: Shane Baker Studios
Design Credit: Dieterich Architectural Group
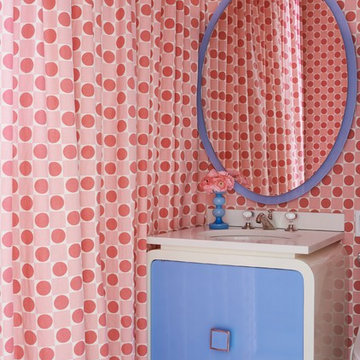
Источник вдохновения для домашнего уюта: ванная комната в современном стиле с синими фасадами и разноцветными стенами
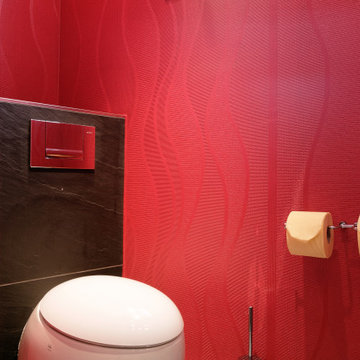
Dixi Clo auf andere Art... eben von der Tegernseer Badmanufaktur. Eine mobiler Toilettencontainer der besonderen Art, für Luxus-Events. Ausgestattet mit 4 Urinalen, 1 Herren und 4 Damen Toiletten. Fussbodenheizung, Heizung, Warmwasser, Elektronische Spülung allinClusive. Video, TV, Sound, es kann sogar ein Live TV-Signal z.B. für Sportübertragungen kann eingespeist werden. Die Superlative für Illustere Events. Ein paar Persönlichkeiten die da schon drauf waren. z.B. Barak Obama, Metallica, Stones, Angela Merkel, der Pabst, Königin Beatrice, Uli Hoenes, Scheich von Brunai, Trump, Eisi Gulp, Prinz Charles, Königin von Dänemark, Stefan Necker ... und eigentlich alles was sonst noch Rang und Namen hat
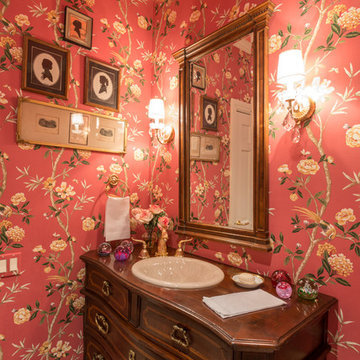
Powder rooms should be exciting, and this is a wonderful example because rusty and salmon reds run throughout the clients collection of antique Persian rugs. Mr. Dodge chose a colorful floral wallpaper for this powder room and painted the ceiling the background color of the paper. And old chest of drawers was refurbished to house the sink and faucetry. The doors were reconfigured to go around the plumbing so that all of them were useful. A salmon Persian rug graces the floor.
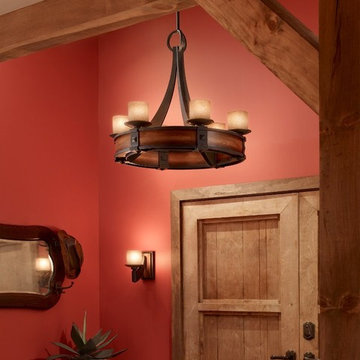
На фото: большая главная ванная комната в стиле кантри с раковиной с несколькими смесителями, стеклянными фасадами, серыми фасадами, угловой ванной, угловым душем, унитазом-моноблоком, серой плиткой, плиткой мозаикой, красными стенами и паркетным полом среднего тона
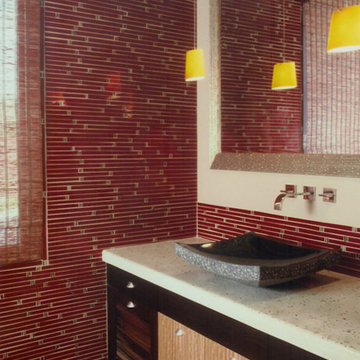
На фото: туалет среднего размера в восточном стиле с настольной раковиной, плоскими фасадами, темными деревянными фасадами, столешницей из переработанного стекла, красной плиткой, бежевыми стенами, унитазом-моноблоком и удлиненной плиткой
Красный санузел – фото дизайна интерьера класса люкс
3

