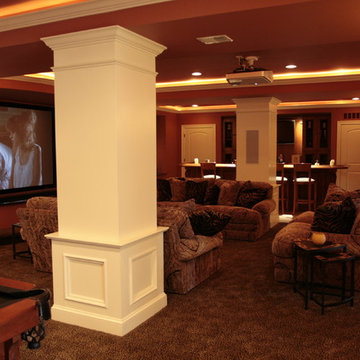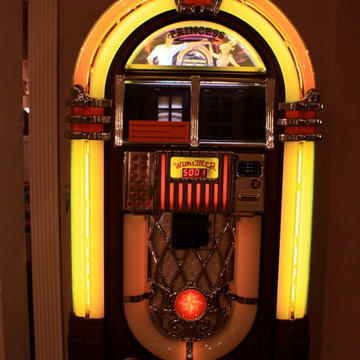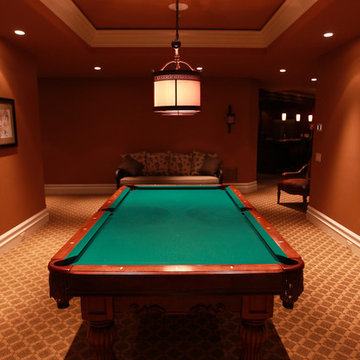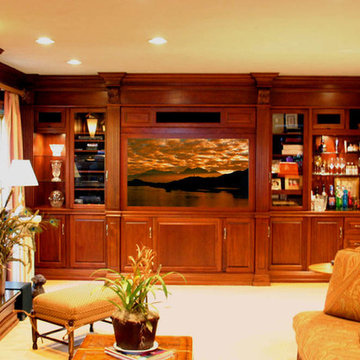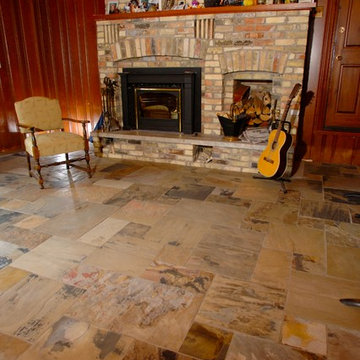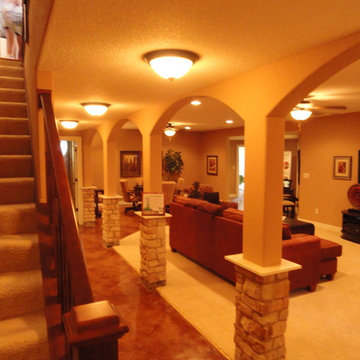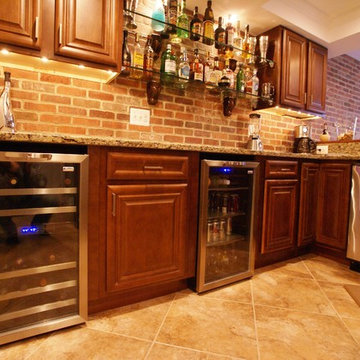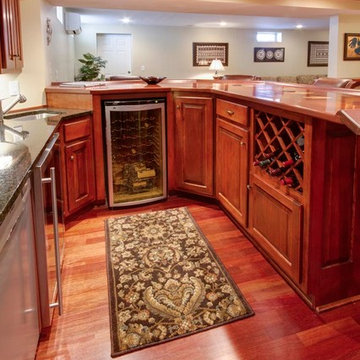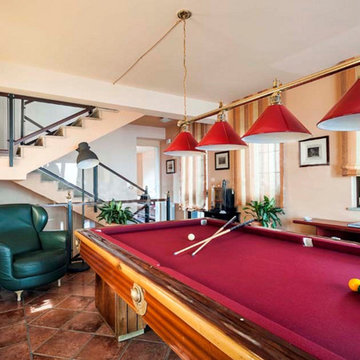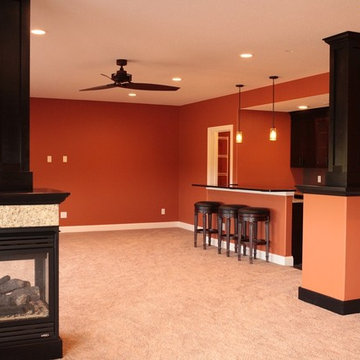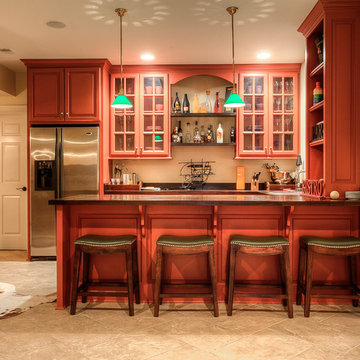Красный подвал в классическом стиле – фото дизайна интерьера
Сортировать:
Бюджет
Сортировать:Популярное за сегодня
121 - 140 из 516 фото
1 из 3
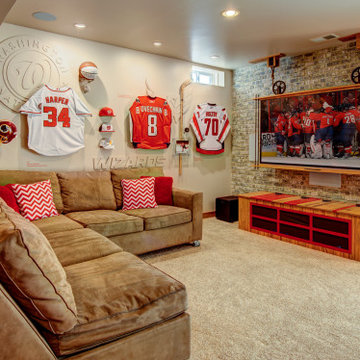
This energetic and inviting space offers entertainment, relaxation, quiet comfort or spirited revelry for the whole family. The fan wall proudly and safely displays treasures from favorite teams adding life and energy to the space while bringing the whole room together.
Room provides:
- Storage (hidden)
- Hanging TV
- Rolling couch
- Hanging seats
- 2 Hidden Refrigerators
- Team wall
- Darts
- Air Hockey
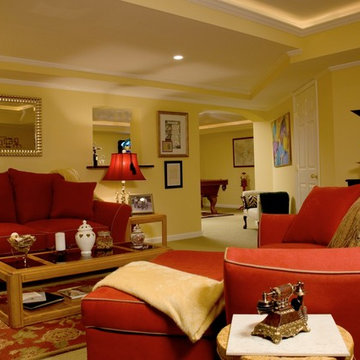
This was the typical unfinished basement – cluttered, disorganized and rarely used. When the kids and most of their things were out of the house, the homeowners wanted to transform the basement into liveable rooms. The project began by removing all of the junk, even some of the walls, and then starting over.
Fun and light were the main emphasis. Rope lighting set into the trey ceilings, recessed lights and open windows brightened the basement. A functional window bench offers a comfortable seat near the exterior entrance and the slate foyer guides guests to the full bathroom. The billiard room is equipped with a custom built, granite-topped wet bar that also serves the front room. There’s even storage! For unused or seasonal clothes, the closet under the stairs was lined in cedar.
As seen in TRENDS Magazine
Buxton Photography
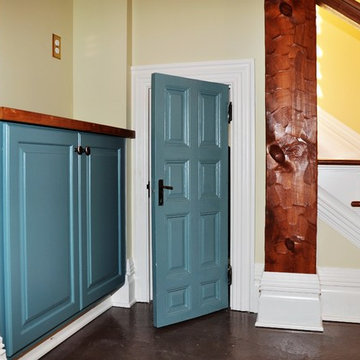
150 year old 1500 sq ft bare-bones basement gets complete makeover - perimeter french drains, lowered floor for increased headroom, new staircase, hand-hewn posts and beams. Integrated powder room, wet bar, study, game room and living room areas
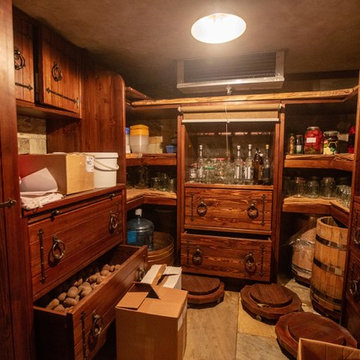
Юлия Быкова
Свежая идея для дизайна: подземный, маленький подвал в классическом стиле с бежевыми стенами, полом из керамогранита и бежевым полом для на участке и в саду - отличное фото интерьера
Свежая идея для дизайна: подземный, маленький подвал в классическом стиле с бежевыми стенами, полом из керамогранита и бежевым полом для на участке и в саду - отличное фото интерьера
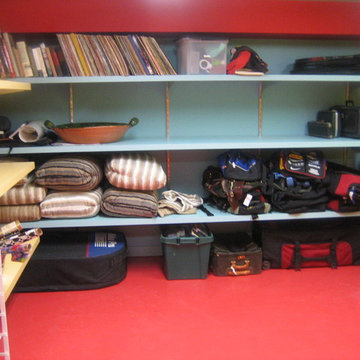
to bright and cheery order
Свежая идея для дизайна: подвал в классическом стиле - отличное фото интерьера
Свежая идея для дизайна: подвал в классическом стиле - отличное фото интерьера
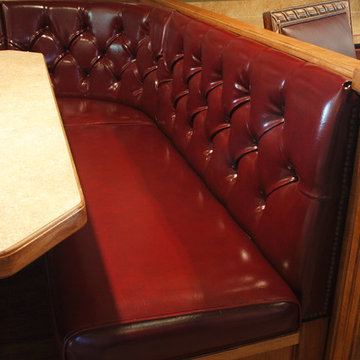
Custom booth and brick work in basement remodel.
Michael Mowbray, Beautiful Portraits by Michael
Идея дизайна: подвал в классическом стиле
Идея дизайна: подвал в классическом стиле
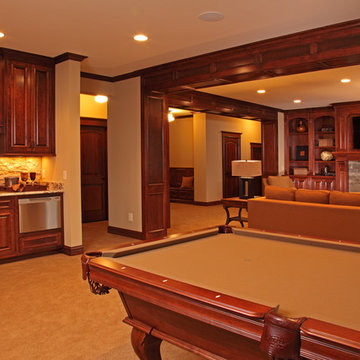
Lower level entertaining
Источник вдохновения для домашнего уюта: подвал в классическом стиле
Источник вдохновения для домашнего уюта: подвал в классическом стиле
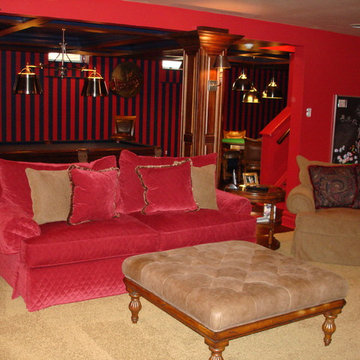
This space was unfinished and our clients wanted the space to be family oriented for both the grown ups and the adults. In one corner of the basement, we created an area where the children can do crafts. This area has a built-in with a sink, painted in a pale blue. Above the childrens area is a bulletin board (not seen) and chalk board where they can display their works of art. It is best to designate an area, instead of scattering it throughout your home. Give it a home and your children will know where to place it.
Adjacent to it we created a built-in, which is home to a tv and all of the family movies. We chose to place an upholstered ottoman instead of a coffee table to eliminate sharp edges. The sofa is a faux quilted fabric in burgundy. Many fabrics are scotch-gaurded. So make sure yours is. It does disapate, so make sure to keep it current. typically every 6 months.
Beyond this is the adult area, which consists of a billiard table, bar, home gym and poker area.
The structural columns define the two areas but defines the different zones. We chose to make the columns an asset, so we boxed them out and installed sconces.
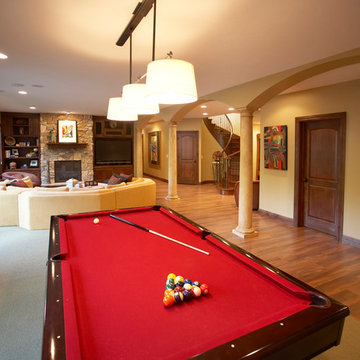
Pool table rec room open to family room
Источник вдохновения для домашнего уюта: подвал в классическом стиле
Источник вдохновения для домашнего уюта: подвал в классическом стиле
Красный подвал в классическом стиле – фото дизайна интерьера
7
