Красный подвал с красными стенами – фото дизайна интерьера
Сортировать:
Бюджет
Сортировать:Популярное за сегодня
21 - 39 из 39 фото
1 из 3
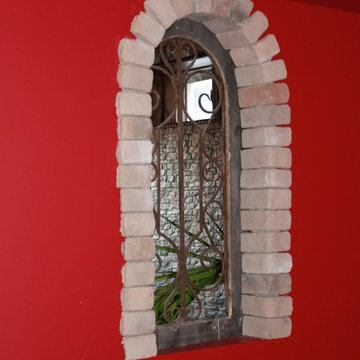
Happy Home Improvements
Источник вдохновения для домашнего уюта: большой подвал в средиземноморском стиле с выходом наружу, красными стенами и темным паркетным полом
Источник вдохновения для домашнего уюта: большой подвал в средиземноморском стиле с выходом наружу, красными стенами и темным паркетным полом
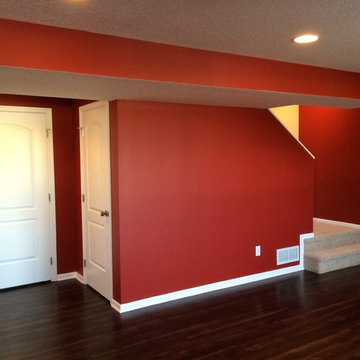
Стильный дизайн: большой подвал в стиле неоклассика (современная классика) с наружными окнами, красными стенами и темным паркетным полом без камина - последний тренд
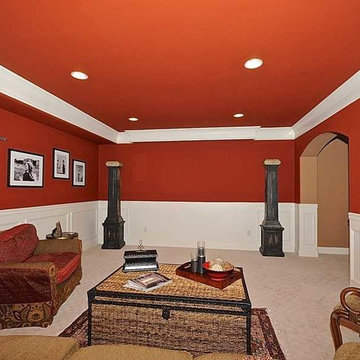
Sitting area for TV in european traditional home.
Идея дизайна: подвал среднего размера в классическом стиле с выходом наружу, красными стенами и ковровым покрытием без камина
Идея дизайна: подвал среднего размера в классическом стиле с выходом наружу, красными стенами и ковровым покрытием без камина
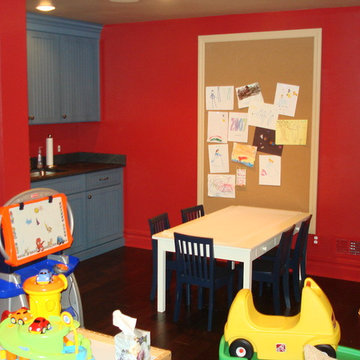
This space was unfinished and our clients wanted the space to be family oriented for both the grown ups and the adults. In one corner of the basement, we created an area where the children can do crafts. This area has a built-in with a sink, painted in a pale blue. Above the childrens area is a bulletin board where they can display their works of art. It is best to designate an area, instead of scattering it throughout your home. Give it a home and your children will know where to place it.
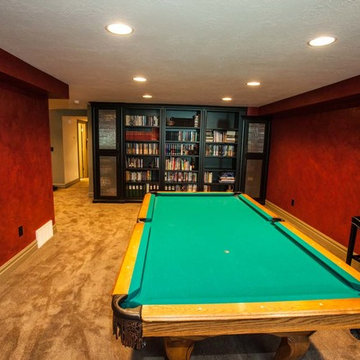
What a Basement remodel we completed! We created a family room, entertainment area, & a pool room when you don't want to watch movies! Oh & don't forget the kitchenette bar area, every basement needs one of these!
What a wonderful entertaining area!
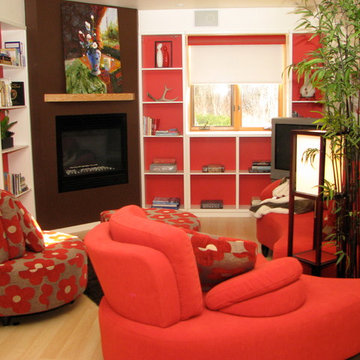
This basement family space went from "wreck" room to "rec room".
На фото: подвал в современном стиле с красными стенами и стандартным камином с
На фото: подвал в современном стиле с красными стенами и стандартным камином с
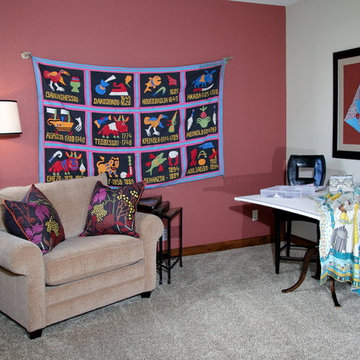
Sewing and craftroom in lower level of home.
Свежая идея для дизайна: подвал в средиземноморском стиле с наружными окнами, ковровым покрытием и красными стенами без камина - отличное фото интерьера
Свежая идея для дизайна: подвал в средиземноморском стиле с наружными окнами, ковровым покрытием и красными стенами без камина - отличное фото интерьера
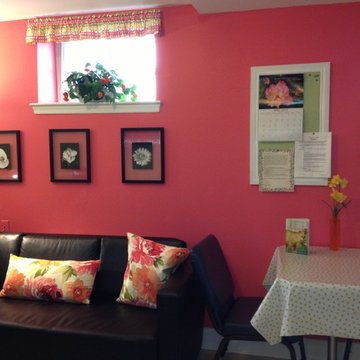
Kathleen Soloway
Источник вдохновения для домашнего уюта: подвал среднего размера в стиле неоклассика (современная классика) с наружными окнами, красными стенами и темным паркетным полом
Источник вдохновения для домашнего уюта: подвал среднего размера в стиле неоклассика (современная классика) с наружными окнами, красными стенами и темным паркетным полом
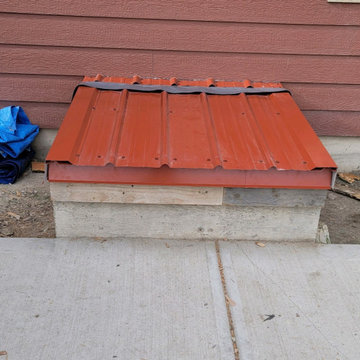
New Metal Door on Basement
Свежая идея для дизайна: подвал в классическом стиле с выходом наружу и красными стенами - отличное фото интерьера
Свежая идея для дизайна: подвал в классическом стиле с выходом наружу и красными стенами - отличное фото интерьера
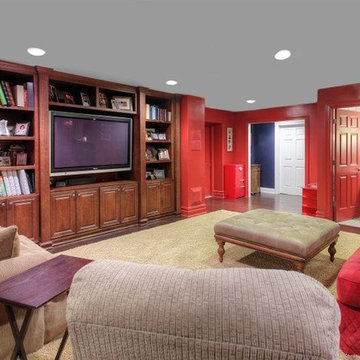
This space was unfinished and our clients wanted the space to be family oriented for both the grown ups and the adults. In one corner of the basement, we created an area where the children can do crafts. This area has a built-in with a sink, painted in a pale blue. Adjacent to it we created a built-in, which is home to a tv and all of the family movies. Beyond this is the adult area, which consists of a billiard table, bar, home gym and poker area.
The adult area color pallete is blue and red. We wallpapered the room in stripes to make the ceiling feel higher than they really are but didn't want it to feel like a basement. By creating a sense of architecture and space, such as the coffered ceiling, it feels less like a basement and more like a planned area. This area was a detriment for the homeowner and we made it an asset.
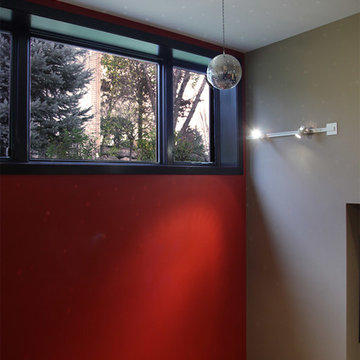
Dance/Party Room
Пример оригинального дизайна: большой подвал в стиле неоклассика (современная классика) с наружными окнами, красными стенами, ковровым покрытием и бежевым полом
Пример оригинального дизайна: большой подвал в стиле неоклассика (современная классика) с наружными окнами, красными стенами, ковровым покрытием и бежевым полом
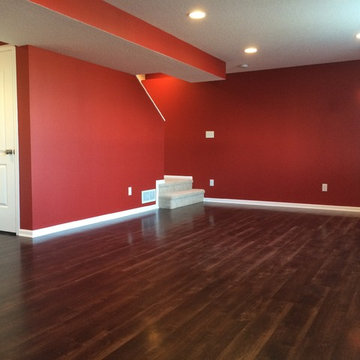
Пример оригинального дизайна: большой подвал в стиле неоклассика (современная классика) с наружными окнами, красными стенами и темным паркетным полом без камина
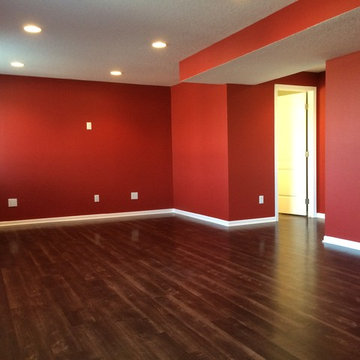
Пример оригинального дизайна: большой подвал в стиле неоклассика (современная классика) с наружными окнами, красными стенами и темным паркетным полом без камина
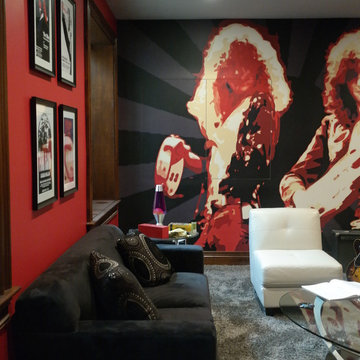
Идея дизайна: подземный подвал среднего размера в стиле фьюжн с красными стенами и темным паркетным полом
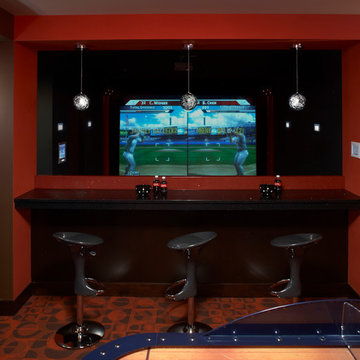
MA Peterson
www.mapeterson.com
Excavated under existing garage, we created a game room with a wet bar that overlooks the sports simulator for hitting golf, playing hockey and pitching baseballs.
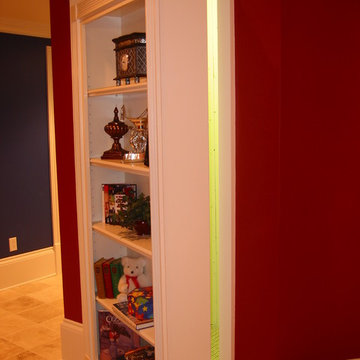
Стильный дизайн: подвал в классическом стиле с красными стенами, полом из керамогранита и бежевым полом - последний тренд
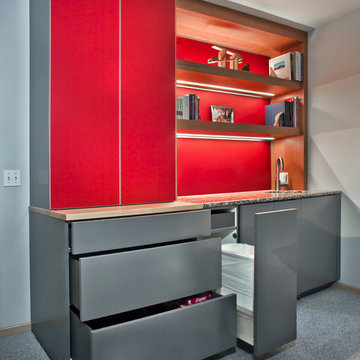
Gilbertson Photography
На фото: подвал среднего размера в современном стиле с выходом наружу, красными стенами, ковровым покрытием, печью-буржуйкой, фасадом камина из кирпича и серым полом
На фото: подвал среднего размера в современном стиле с выходом наружу, красными стенами, ковровым покрытием, печью-буржуйкой, фасадом камина из кирпича и серым полом
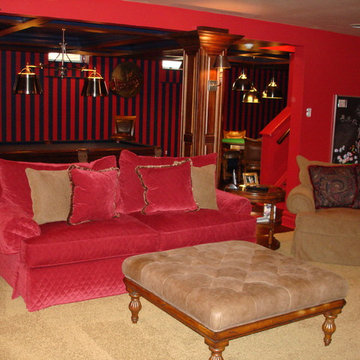
This space was unfinished and our clients wanted the space to be family oriented for both the grown ups and the adults. In one corner of the basement, we created an area where the children can do crafts. This area has a built-in with a sink, painted in a pale blue. Above the childrens area is a bulletin board (not seen) and chalk board where they can display their works of art. It is best to designate an area, instead of scattering it throughout your home. Give it a home and your children will know where to place it.
Adjacent to it we created a built-in, which is home to a tv and all of the family movies. We chose to place an upholstered ottoman instead of a coffee table to eliminate sharp edges. The sofa is a faux quilted fabric in burgundy. Many fabrics are scotch-gaurded. So make sure yours is. It does disapate, so make sure to keep it current. typically every 6 months.
Beyond this is the adult area, which consists of a billiard table, bar, home gym and poker area.
The structural columns define the two areas but defines the different zones. We chose to make the columns an asset, so we boxed them out and installed sconces.
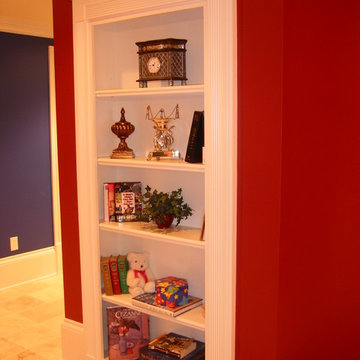
Пример оригинального дизайна: подвал в классическом стиле с красными стенами, полом из керамогранита и бежевым полом
Красный подвал с красными стенами – фото дизайна интерьера
2