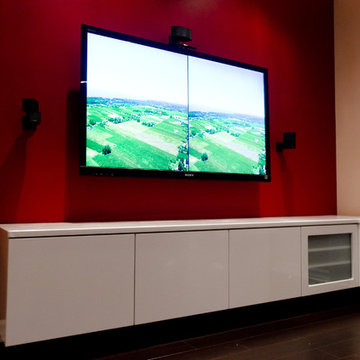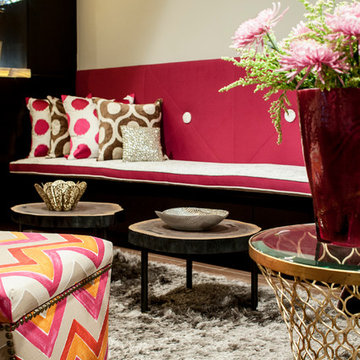Красный подвал – фото дизайна интерьера
Сортировать:
Бюджет
Сортировать:Популярное за сегодня
121 - 140 из 1 331 фото
1 из 2
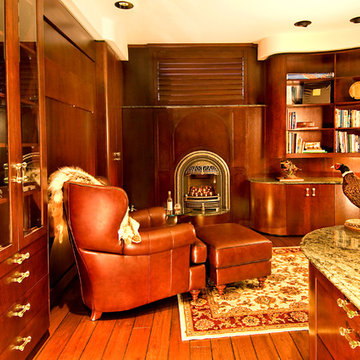
This is the amazing Man Cave as you walk into the Secret Room!
Пример оригинального дизайна: большой подвал в современном стиле с выходом наружу, паркетным полом среднего тона и белыми стенами без камина
Пример оригинального дизайна: большой подвал в современном стиле с выходом наружу, паркетным полом среднего тона и белыми стенами без камина
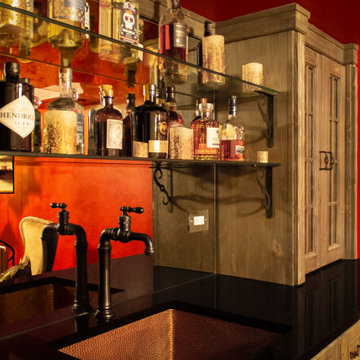
Speakeasy wet bar details.
На фото: подземный подвал среднего размера в стиле неоклассика (современная классика) с домашним баром, серыми стенами, полом из винила, фасадом камина из дерева и серым полом с
На фото: подземный подвал среднего размера в стиле неоклассика (современная классика) с домашним баром, серыми стенами, полом из винила, фасадом камина из дерева и серым полом с

Стильный дизайн: подвал в классическом стиле с серыми стенами, темным паркетным полом, стандартным камином, фасадом камина из камня и наружными окнами - последний тренд
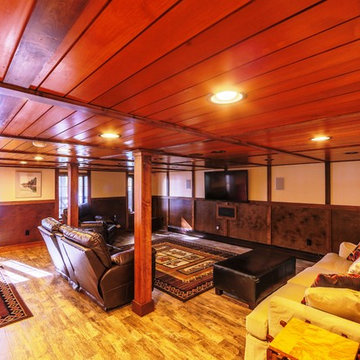
Photo - David Clauss Photography
На фото: большой подвал в стиле рустика с выходом наружу, бежевыми стенами, полом из керамогранита и коричневым полом без камина
На фото: большой подвал в стиле рустика с выходом наружу, бежевыми стенами, полом из керамогранита и коричневым полом без камина
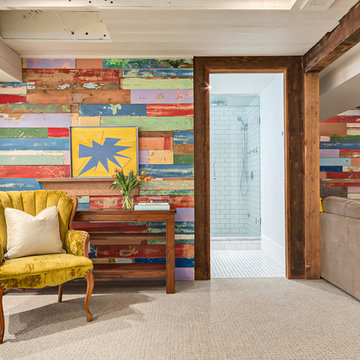
This basement family room features two walls of reclaimed barn board colorfully painted by children decades before. The boards were left in their original condition and installed horizontally on two walls in the family room, creating a fun and bright conversation piece.
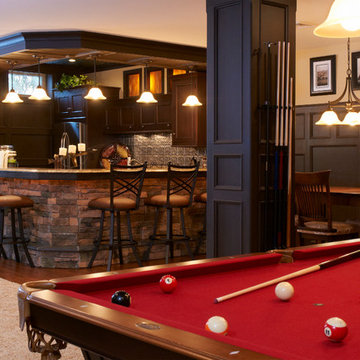
Bar style seating next to billiard table
На фото: подвал в классическом стиле
На фото: подвал в классическом стиле
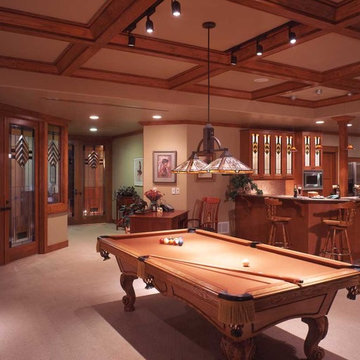
На фото: большой подвал в стиле кантри с бежевыми стенами, ковровым покрытием, выходом наружу и серым полом без камина с
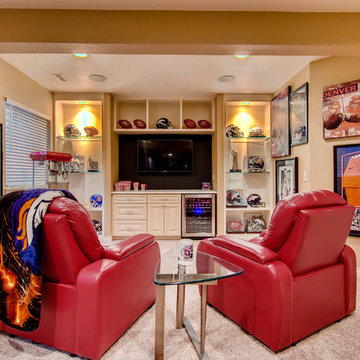
This basement is the collectors dream with multiple custom built-ins, ample wall display and a classic design throughout.
На фото: подземный, большой подвал в современном стиле с бежевыми стенами, ковровым покрытием и бежевым полом без камина
На фото: подземный, большой подвал в современном стиле с бежевыми стенами, ковровым покрытием и бежевым полом без камина
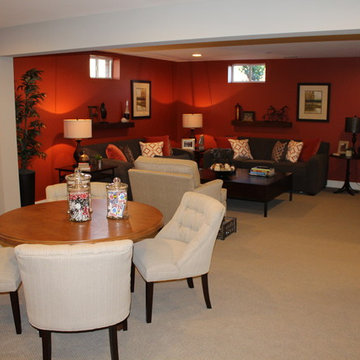
Идея дизайна: подземный, большой подвал в классическом стиле с ковровым покрытием и красными стенами
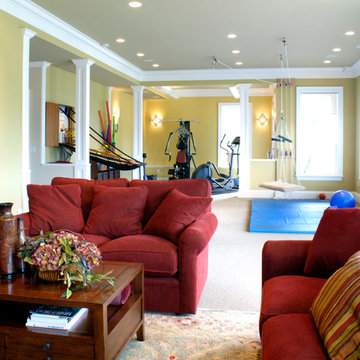
Basement Renovation
Photos: Rebecca Zurstadt-Peterson
Идея дизайна: большой подвал в классическом стиле с выходом наружу, желтыми стенами, ковровым покрытием и стандартным камином
Идея дизайна: большой подвал в классическом стиле с выходом наружу, желтыми стенами, ковровым покрытием и стандартным камином
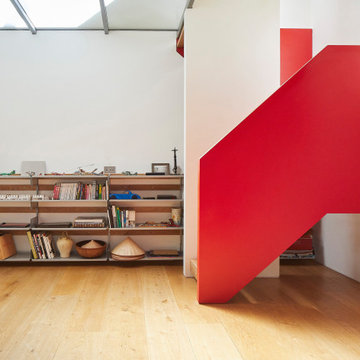
One of the client's aspirations was to create a basement floor which would not feel claustrophobic and dark but rather would be flooded with natural light and would have a view to an external space. They wanted a multifunctional family room that would be used all the time and did not want the lights on during the day.
So, we dug a little further in front of the new basement to create a lightwell and patio area.
As a result, the basement has a fully glazed façade. It is flooded with natural light and is used intensively. It has variously been an office, a living room, a library, a sleepover space, and, yes, a gym and a cinema.
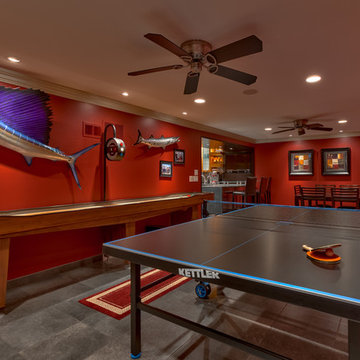
Project design, custom cabinetry, and project management by Eurowood Cabinets, Inc.
На фото: подземный подвал среднего размера в современном стиле с красными стенами
На фото: подземный подвал среднего размера в современном стиле с красными стенами
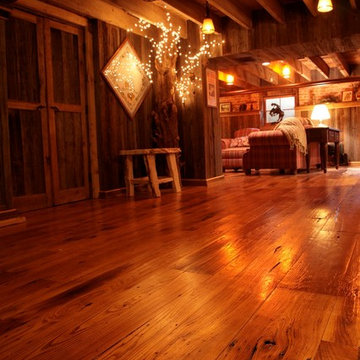
Material was Supplied by Boards & Beams and Fabrication Done By Ealr Peretti of Master P's Restoration
Photo Credit: Earl Peretti of Master P's Restoration
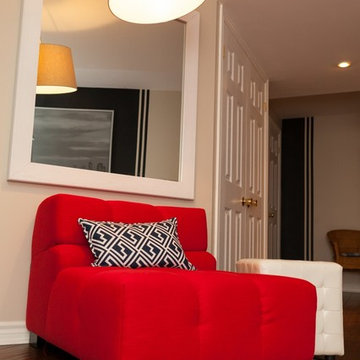
The homeowner brief: a contemporary basement lounge for a young adult. The existing carpet was replaced by engineered hardwood. We sourced all furniture, the floor and the rug, and specified the wall colour. The result was an easy to live in space, comfortable and colourful. The client loves the happy red grounded by a deep blue.
Antonia Giroux Photography
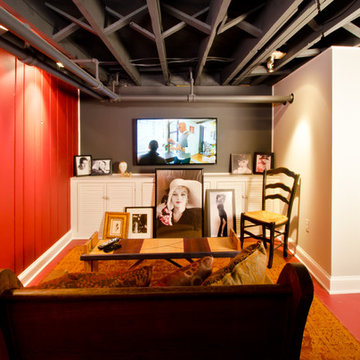
David Merrick
На фото: подземный подвал среднего размера в стиле фьюжн с красными стенами, бетонным полом и красным полом без камина
На фото: подземный подвал среднего размера в стиле фьюжн с красными стенами, бетонным полом и красным полом без камина
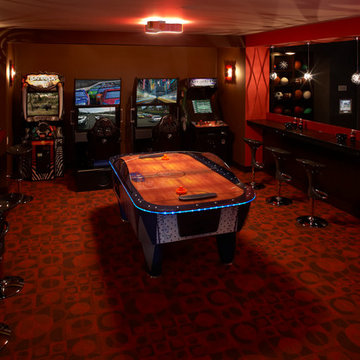
MA Peterson
www.mapeterson.com
Excavated under existing garage, we created a game room with a wet bar that overlooks the sports simulator for hitting golf, playing hockey and pitching baseballs.
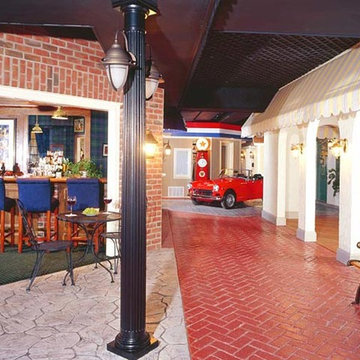
Visnic Homes original creation of a Georgetown street in a basement, with each room designed to be a store, a pub, a hotel, or toy store. A real cobble stone street with car and light post accent this creative and fun basement.
Georgian Estate
Красный подвал – фото дизайна интерьера
7

