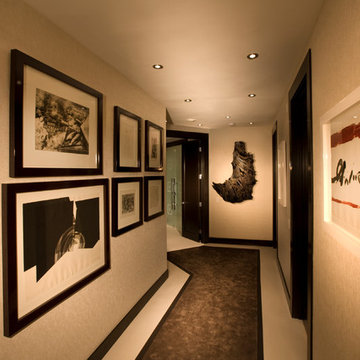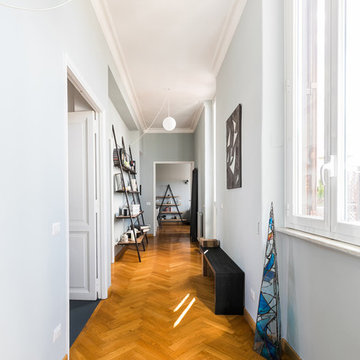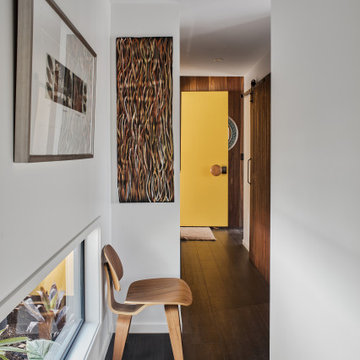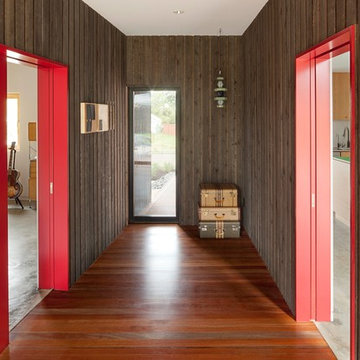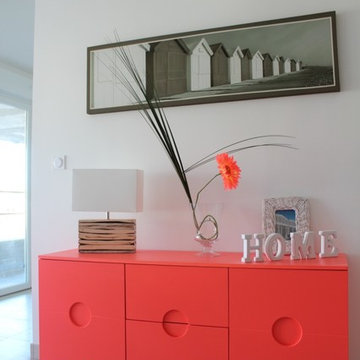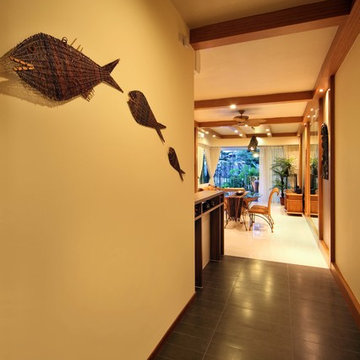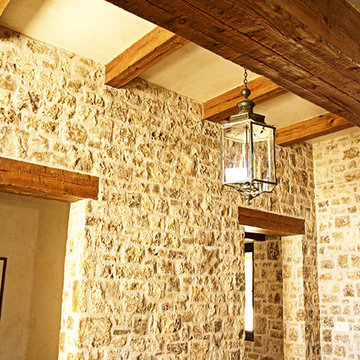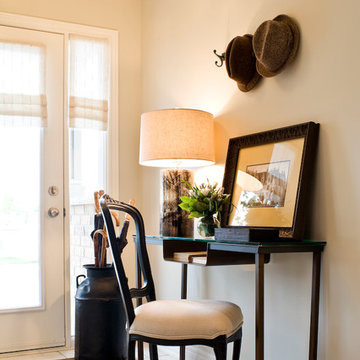Красный, оранжевый коридор – фото дизайна интерьера
Сортировать:
Бюджет
Сортировать:Популярное за сегодня
101 - 120 из 6 905 фото
1 из 3
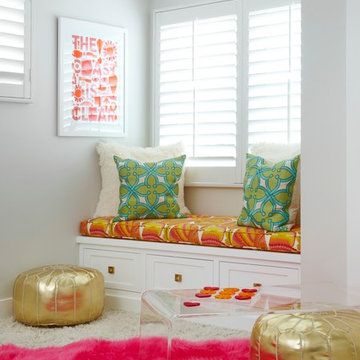
На фото: коридор в стиле неоклассика (современная классика) с белыми стенами и ковровым покрытием с
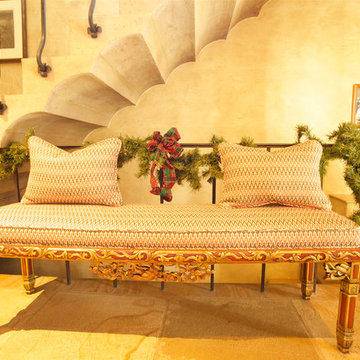
Идея дизайна: коридор среднего размера в классическом стиле с бежевыми стенами и полом из керамической плитки
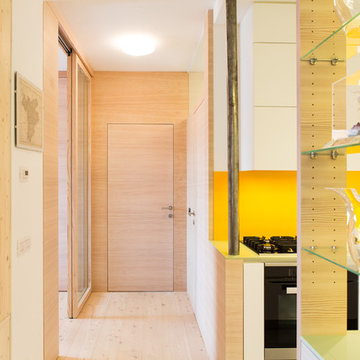
Collaborator: Arch. Federico Compagnino
Photo: Marion Lafogler
Источник вдохновения для домашнего уюта: коридор в современном стиле
Источник вдохновения для домашнего уюта: коридор в современном стиле

Remodeled hallway is flanked by new custom storage and display units.
На фото: коридор среднего размера в стиле модернизм с коричневыми стенами, полом из винила, коричневым полом и деревянными стенами
На фото: коридор среднего размера в стиле модернизм с коричневыми стенами, полом из винила, коричневым полом и деревянными стенами
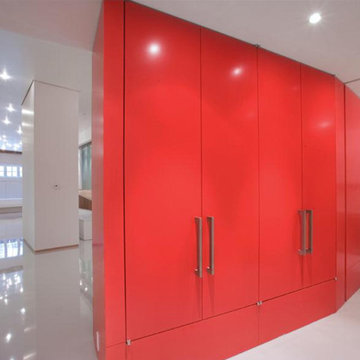
Источник вдохновения для домашнего уюта: большой коридор в стиле модернизм с красными стенами и белым полом
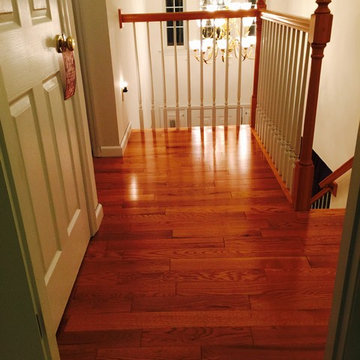
covenantcontractingllc
На фото: коридор среднего размера в стиле кантри с белыми стенами и паркетным полом среднего тона с
На фото: коридор среднего размера в стиле кантри с белыми стенами и паркетным полом среднего тона с
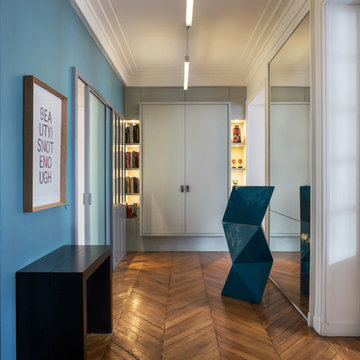
Источник вдохновения для домашнего уюта: коридор в современном стиле с синими стенами, паркетным полом среднего тона и коричневым полом
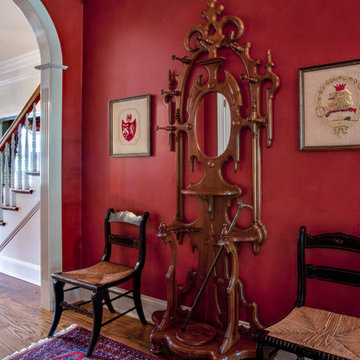
Пример оригинального дизайна: коридор среднего размера в викторианском стиле с красными стенами и паркетным полом среднего тона
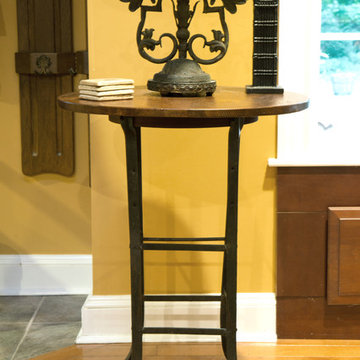
Combining metal and reclaimed wood is very popular today. The base of this end table was a factory stool where someone sat for hours doing piece work in the jewelry factory in Attleboro, MA. We added a round top made from reclaimed antique pine flooring.
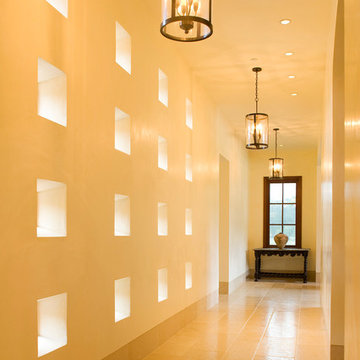
John Sutton Photography
На фото: огромный коридор: освещение в современном стиле
На фото: огромный коридор: освещение в современном стиле
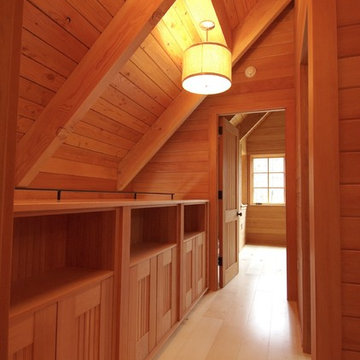
Charles Myer
Источник вдохновения для домашнего уюта: коридор в стиле кантри с коричневыми стенами и светлым паркетным полом
Источник вдохновения для домашнего уюта: коридор в стиле кантри с коричневыми стенами и светлым паркетным полом

When Cummings Architects first met with the owners of this understated country farmhouse, the building’s layout and design was an incoherent jumble. The original bones of the building were almost unrecognizable. All of the original windows, doors, flooring, and trims – even the country kitchen – had been removed. Mathew and his team began a thorough design discovery process to find the design solution that would enable them to breathe life back into the old farmhouse in a way that acknowledged the building’s venerable history while also providing for a modern living by a growing family.
The redesign included the addition of a new eat-in kitchen, bedrooms, bathrooms, wrap around porch, and stone fireplaces. To begin the transforming restoration, the team designed a generous, twenty-four square foot kitchen addition with custom, farmers-style cabinetry and timber framing. The team walked the homeowners through each detail the cabinetry layout, materials, and finishes. Salvaged materials were used and authentic craftsmanship lent a sense of place and history to the fabric of the space.
The new master suite included a cathedral ceiling showcasing beautifully worn salvaged timbers. The team continued with the farm theme, using sliding barn doors to separate the custom-designed master bath and closet. The new second-floor hallway features a bold, red floor while new transoms in each bedroom let in plenty of light. A summer stair, detailed and crafted with authentic details, was added for additional access and charm.
Finally, a welcoming farmer’s porch wraps around the side entry, connecting to the rear yard via a gracefully engineered grade. This large outdoor space provides seating for large groups of people to visit and dine next to the beautiful outdoor landscape and the new exterior stone fireplace.
Though it had temporarily lost its identity, with the help of the team at Cummings Architects, this lovely farmhouse has regained not only its former charm but also a new life through beautifully integrated modern features designed for today’s family.
Photo by Eric Roth
Красный, оранжевый коридор – фото дизайна интерьера
6
