Красный коридор с коричневым полом – фото дизайна интерьера
Сортировать:
Бюджет
Сортировать:Популярное за сегодня
41 - 60 из 123 фото
1 из 3
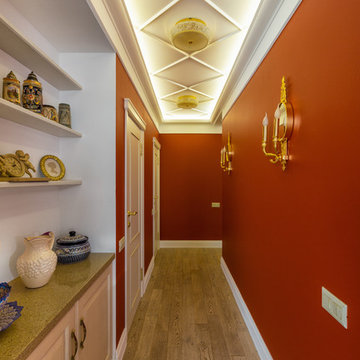
Пример оригинального дизайна: коридор в стиле неоклассика (современная классика) с красными стенами, паркетным полом среднего тона и коричневым полом
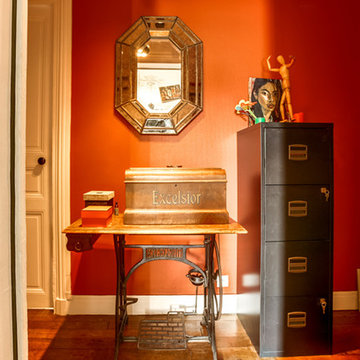
L'entrée est la pièce de la première impression! Une couleur chaleureuse, une ambiance conviviale.
meero
Идея дизайна: маленький коридор в стиле фьюжн с оранжевыми стенами, паркетным полом среднего тона и коричневым полом для на участке и в саду
Идея дизайна: маленький коридор в стиле фьюжн с оранжевыми стенами, паркетным полом среднего тона и коричневым полом для на участке и в саду
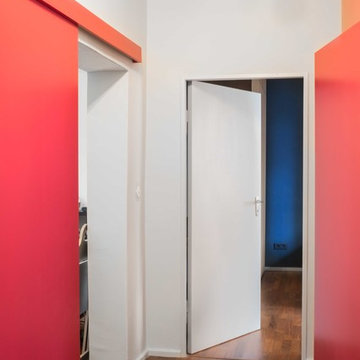
Blick in Richtung Schlafzimmer. Links sieht man die Schiebetür zum Wohnzimmer.
Fotos von Natalia Morokhova
Свежая идея для дизайна: коридор среднего размера в скандинавском стиле с белыми стенами, темным паркетным полом и коричневым полом - отличное фото интерьера
Свежая идея для дизайна: коридор среднего размера в скандинавском стиле с белыми стенами, темным паркетным полом и коричневым полом - отличное фото интерьера
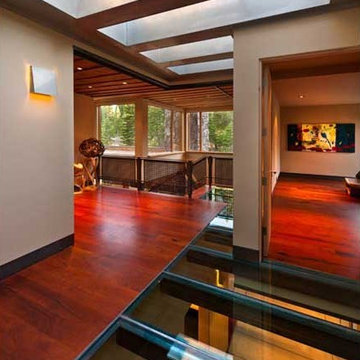
На фото: большой коридор в стиле модернизм с коричневыми стенами, паркетным полом среднего тона и коричневым полом с
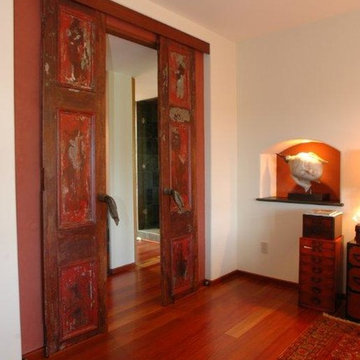
Свежая идея для дизайна: большой коридор в восточном стиле с красными стенами, темным паркетным полом и коричневым полом - отличное фото интерьера
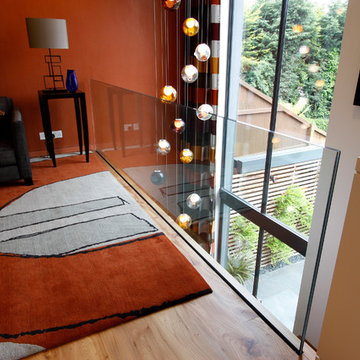
Frameless Glass Balustrades was used internally to maximise natural light entering the home with large glass faces and minimal framing. This was used in line with the staircase design to the mezzanine floor.
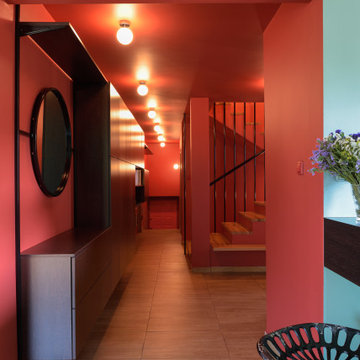
This holistic project involved the design of a completely new space layout, as well as searching for perfect materials, furniture, decorations and tableware to match the already existing elements of the house.
The key challenge concerning this project was to improve the layout, which was not functional and proportional.
Balance on the interior between contemporary and retro was the key to achieve the effect of a coherent and welcoming space.
Passionate about vintage, the client possessed a vast selection of old trinkets and furniture.
The main focus of the project was how to include the sideboard,(from the 1850’s) which belonged to the client’s grandmother, and how to place harmoniously within the aerial space. To create this harmony, the tones represented on the sideboard’s vitrine were used as the colour mood for the house.
The sideboard was placed in the central part of the space in order to be visible from the hall, kitchen, dining room and living room.
The kitchen fittings are aligned with the worktop and top part of the chest of drawers.
Green-grey glazing colour is a common element of all of the living spaces.
In the the living room, the stage feeling is given by it’s main actor, the grand piano and the cabinets of curiosities, which were rearranged around it to create that effect.
A neutral background consisting of the combination of soft walls and
minimalist furniture in order to exhibit retro elements of the interior.
Long live the vintage!
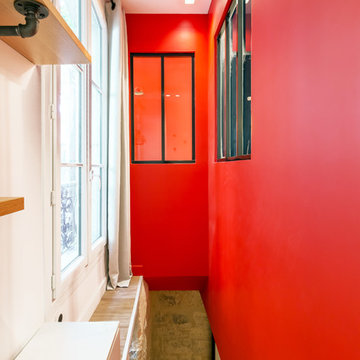
La cage d'escalier est faite d'un grand contraste rouge/blanc. A droite se situe la chambre qui reprend la lumière indirecte de la fenêtre à travers des verrières noires.
Le rouge étant une couleur dominante dans la culture asiatique.
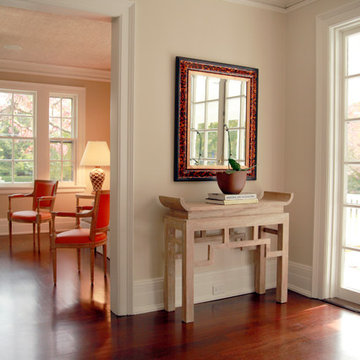
Идея дизайна: коридор среднего размера в стиле неоклассика (современная классика) с бежевыми стенами, темным паркетным полом и коричневым полом
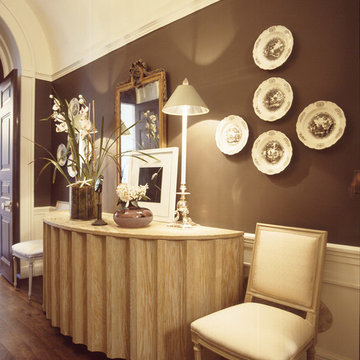
Tim Ebert
Стильный дизайн: коридор среднего размера в классическом стиле с коричневыми стенами, темным паркетным полом и коричневым полом - последний тренд
Стильный дизайн: коридор среднего размера в классическом стиле с коричневыми стенами, темным паркетным полом и коричневым полом - последний тренд
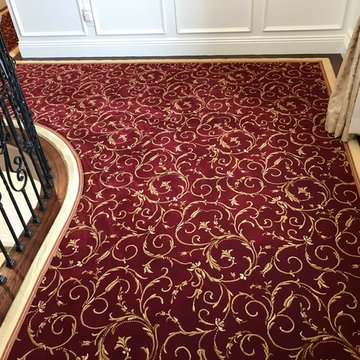
This is a custom carpet runner that we fabricated in our warehouse in Paramus, NJ with "Field" carpet (Center), Fabric Trim (Inset), and outside border. This was selected by our design professionals with our customer and you can see a perfect and flawless installation. Photo Credit: Ivan Bader 2017
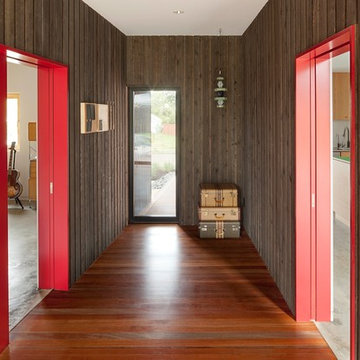
Located in an existing neighborhood of post-war houses, Skidmore Passivhaus merges contemporary design with the highest level of energy efficiency. Gernerous insulation, extremely airtight construction (tested at .32ach50), high performing triple glazed Zola European Windows, and a super-efficient heat recovery ventilator allow the structure to meet the stringent requirements of the German Passivhaus standard. Generous amounts of south facing glazing (0.5 shgc) maximize the solar gains for most of the year, while motorized exterior aluminum shades can be lowered to block unwanted summer heat gain resulting in extremely comfortable temperatures year round. An extensive green roof helps manage all stormwater on site, while a roof mounted 4.32 kW PV array provides enough electricity to result in a near net zero and truly sustainable building.
In Situ Architecture
Jeremy Bittermann - BITTERMANN Photography
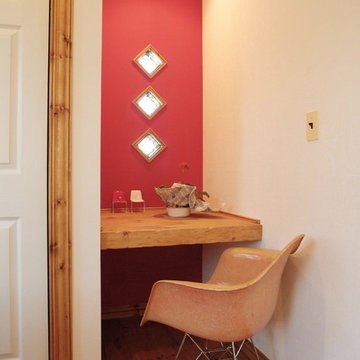
ユーティリティ© Maple Homes International.
Свежая идея для дизайна: коридор в стиле фьюжн с белыми стенами, паркетным полом среднего тона и коричневым полом - отличное фото интерьера
Свежая идея для дизайна: коридор в стиле фьюжн с белыми стенами, паркетным полом среднего тона и коричневым полом - отличное фото интерьера
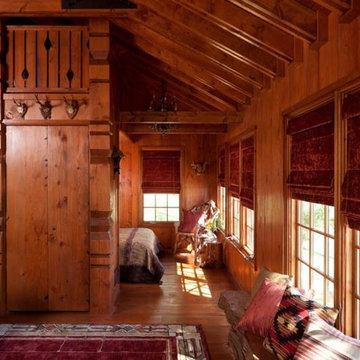
Adding a lining to your roman shades is one of the simplest ways to insulate a room and increase your energy savings.
Идея дизайна: коридор среднего размера в стиле рустика с бежевыми стенами, паркетным полом среднего тона и коричневым полом
Идея дизайна: коридор среднего размера в стиле рустика с бежевыми стенами, паркетным полом среднего тона и коричневым полом
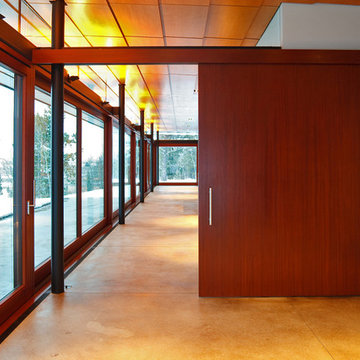
Within a spectacular landscape at the edge the forest and the Snake River plain, the design of this residence is governed by the presence of the mountains. A single glass wall unifies all rooms as part of, or opening onto, this view. This unification of interior/exterior exhibits the modern notion of interior space as a continuum of universal space. The culture of this house is its simple layout and its connection to the context through literal transparency, but also a nod to the timelessness of the mountain geology.
The contrast of materials defines the interior character. Durable, clapboard formed concrete extends inside under a ceiling of lapped alder wood panels that extend over the entry carport and generous overhang. A sliding mahogany wall activates to separate the master suite from public spaces.
A.I.A. Wyoming Chapter Design Award of Merit 2011
A.I.A. Western Mountain Region Design Award of Merit 2010
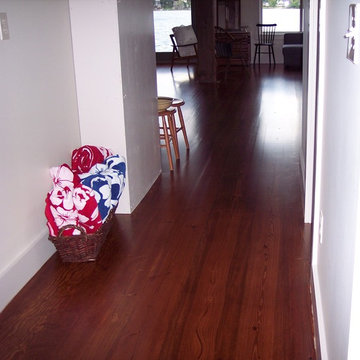
Hallway from front door past bathroom into open floor plan
Стильный дизайн: коридор среднего размера в современном стиле с белыми стенами, паркетным полом среднего тона и коричневым полом - последний тренд
Стильный дизайн: коридор среднего размера в современном стиле с белыми стенами, паркетным полом среднего тона и коричневым полом - последний тренд

На фото: огромный коридор в морском стиле с желтыми стенами, темным паркетным полом, коричневым полом, кессонным потолком и панелями на части стены с
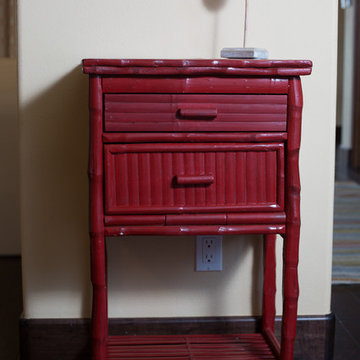
Идея дизайна: коридор среднего размера в средиземноморском стиле с бежевыми стенами, темным паркетным полом и коричневым полом
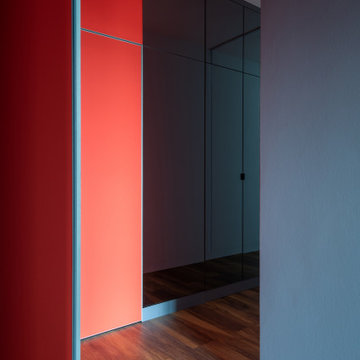
Зеркальная стена (со встроенным хозблоком (где спрятались стиральная и сушильная машины). Также был сделан скрытый плинтус бюджетного исполнения - интересное дизайнерское решение.
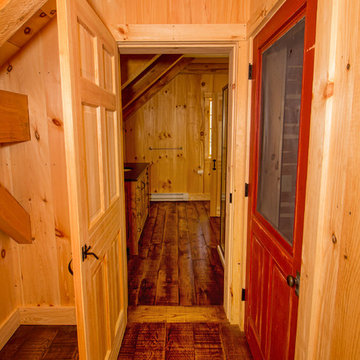
Upstairs hall to recreation and game room above garage and ski tuning area.
Свежая идея для дизайна: коридор среднего размера в стиле рустика с коричневыми стенами, паркетным полом среднего тона и коричневым полом - отличное фото интерьера
Свежая идея для дизайна: коридор среднего размера в стиле рустика с коричневыми стенами, паркетным полом среднего тона и коричневым полом - отличное фото интерьера
Красный коридор с коричневым полом – фото дизайна интерьера
3