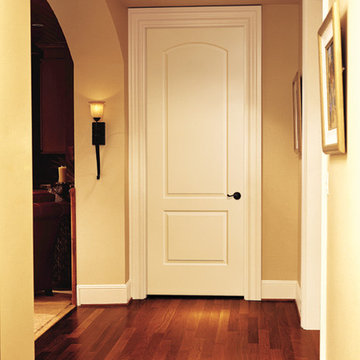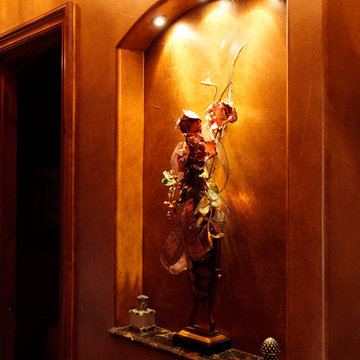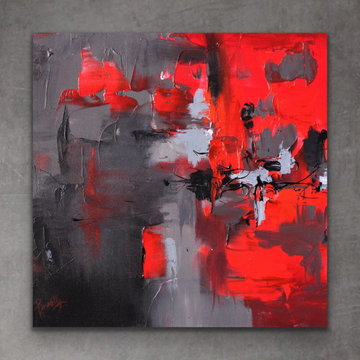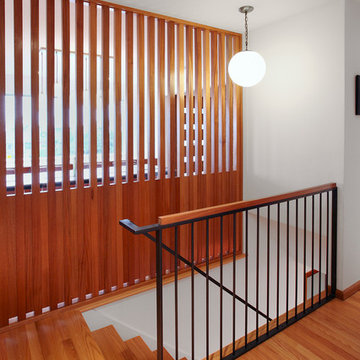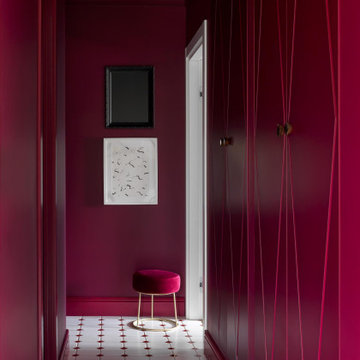Красный коридор – фото дизайна интерьера
Сортировать:
Бюджет
Сортировать:Популярное за сегодня
61 - 80 из 2 553 фото
1 из 2
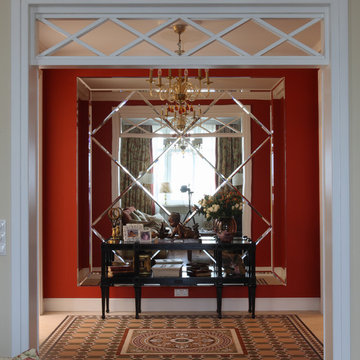
Изначально квартира обладала узким и очень длинным коридором не характерным для элитного жилья. Что бы исправить ситуацию был создан "энергетический" центр квартиры. Отвлекающий внимание от протяжной планировки квартиры.
Плитка: victorian floor tiles
Консоль: grand arredo
Зеркальное панно, Дверные проемы по эскизам автора проекта.
Михаил Степанов
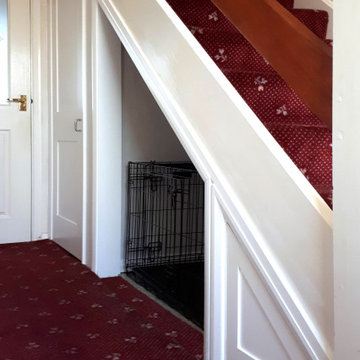
A customer asked me to rearrange space under their stairs. Their low existing door was to be heightened and a new, bespoke door manufactured, an open space to be used for a pet area and a small door made to give access to a small area that was left. The masonary wall was removed and replaced with studwork and sheets of painted mdf. Each of the three areas had a perimeter of architrave.
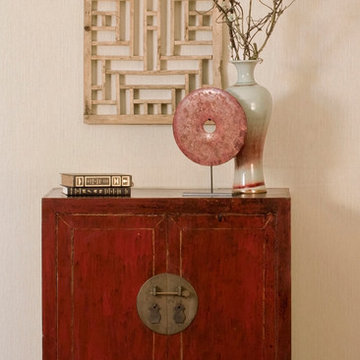
This rustic Ming chest is a convenient size and works perfectly as a foyer cabinet or chest to decorate an empty wall. Install a vessel bowl or mirror and it is also the perfect height to use as a vanity for a powder room.
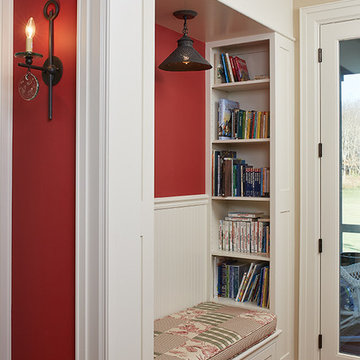
A reading nook with built-in storage
Photo by Ashley Avila Photography
Стильный дизайн: коридор в классическом стиле с красными стенами, паркетным полом среднего тона и панелями на стенах - последний тренд
Стильный дизайн: коридор в классическом стиле с красными стенами, паркетным полом среднего тона и панелями на стенах - последний тренд
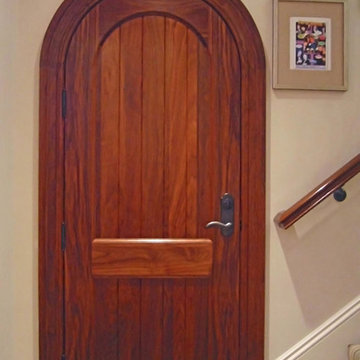
entry door / builder - cmd corp.
Источник вдохновения для домашнего уюта: коридор среднего размера в классическом стиле с бежевыми стенами и полом из керамической плитки
Источник вдохновения для домашнего уюта: коридор среднего размера в классическом стиле с бежевыми стенами и полом из керамической плитки
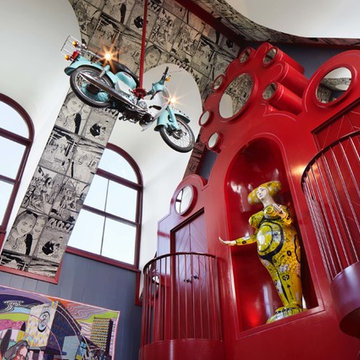
The interior features a number of Perry’s handmade ceramic pots and tapestries that depict the fictional life of Julie which he describes as an ‘Essex Everywoman’. Visitors pass through a series of unfolding spaces before entering the chapel which is concealed behind two ‘hidden’ doors. The chapel itself is organised around a striking decorative object, part medieval rood screen, part baroque façade, that frames a ceramic statue of Julie.
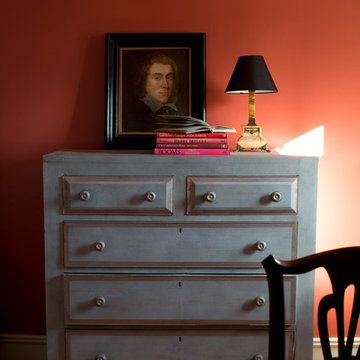
Walls: Smouldering Red 2007-10, Aura, Eggshell
A traditional red bedroom, with a pale blue rustic bureau and orange trellis rug.
Источник вдохновения для домашнего уюта: коридор в классическом стиле
Источник вдохновения для домашнего уюта: коридор в классическом стиле
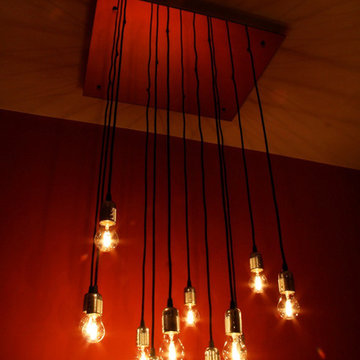
Bare bulb chandelier
Стильный дизайн: коридор в современном стиле с красными стенами - последний тренд
Стильный дизайн: коридор в современном стиле с красными стенами - последний тренд

The original stained glass skylight was removed, completely disassembled, cleaned, and re-leaded to restore its original appearance and repair broken glass and sagging. New plate glass panels in the attic above facilitate cleaning. New structural beams were required in this ceiling and throughout the interior of the house to adress deficiencies in historic "rule of thumb" structural engineering. The large opening into the lakefront sitting area at the right is new.
By: Dana Wheelock Photography
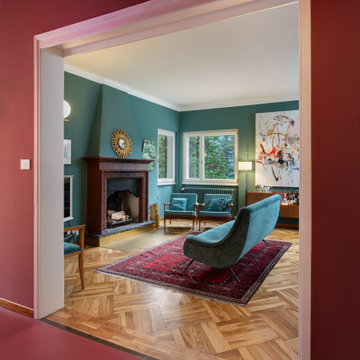
Vista del corridoio; pavimento in resina e pareti colore Farrow&Ball rosso bordeaux (eating room 43)
Идея дизайна: коридор среднего размера в стиле ретро с красными стенами, бетонным полом и красным полом
Идея дизайна: коридор среднего размера в стиле ретро с красными стенами, бетонным полом и красным полом
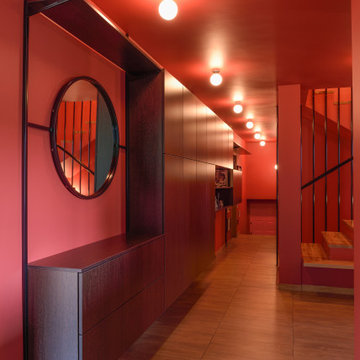
This holistic project involved the design of a completely new space layout, as well as searching for perfect materials, furniture, decorations and tableware to match the already existing elements of the house.
The key challenge concerning this project was to improve the layout, which was not functional and proportional.
Balance on the interior between contemporary and retro was the key to achieve the effect of a coherent and welcoming space.
Passionate about vintage, the client possessed a vast selection of old trinkets and furniture.
The main focus of the project was how to include the sideboard,(from the 1850’s) which belonged to the client’s grandmother, and how to place harmoniously within the aerial space. To create this harmony, the tones represented on the sideboard’s vitrine were used as the colour mood for the house.
The sideboard was placed in the central part of the space in order to be visible from the hall, kitchen, dining room and living room.
The kitchen fittings are aligned with the worktop and top part of the chest of drawers.
Green-grey glazing colour is a common element of all of the living spaces.
In the the living room, the stage feeling is given by it’s main actor, the grand piano and the cabinets of curiosities, which were rearranged around it to create that effect.
A neutral background consisting of the combination of soft walls and
minimalist furniture in order to exhibit retro elements of the interior.
Long live the vintage!
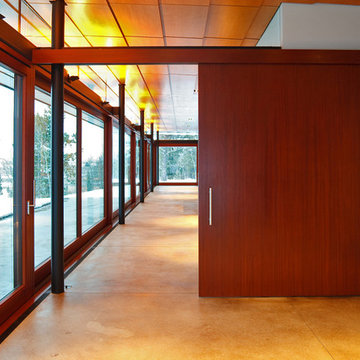
Within a spectacular landscape at the edge the forest and the Snake River plain, the design of this residence is governed by the presence of the mountains. A single glass wall unifies all rooms as part of, or opening onto, this view. This unification of interior/exterior exhibits the modern notion of interior space as a continuum of universal space. The culture of this house is its simple layout and its connection to the context through literal transparency, but also a nod to the timelessness of the mountain geology.
The contrast of materials defines the interior character. Durable, clapboard formed concrete extends inside under a ceiling of lapped alder wood panels that extend over the entry carport and generous overhang. A sliding mahogany wall activates to separate the master suite from public spaces.
A.I.A. Wyoming Chapter Design Award of Merit 2011
A.I.A. Western Mountain Region Design Award of Merit 2010
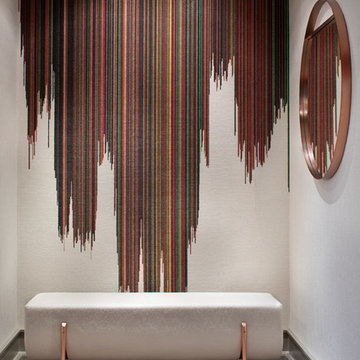
Стильный дизайн: коридор в стиле рустика с белыми стенами и темным паркетным полом - последний тренд
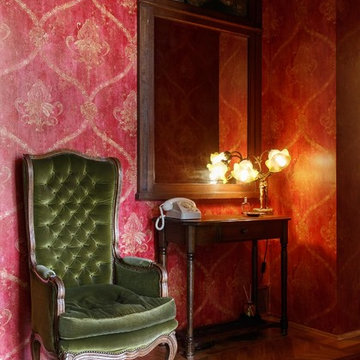
Дизайнер Алена Сковородникова
Фотограф Сергей Красюк
На фото: коридор среднего размера в стиле ретро с красными стенами, паркетным полом среднего тона и бежевым полом
На фото: коридор среднего размера в стиле ретро с красными стенами, паркетным полом среднего тона и бежевым полом
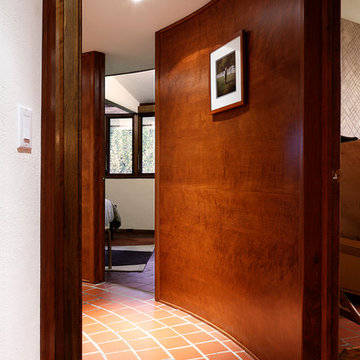
Tom Hogan
Свежая идея для дизайна: коридор в стиле модернизм - отличное фото интерьера
Свежая идея для дизайна: коридор в стиле модернизм - отличное фото интерьера
Красный коридор – фото дизайна интерьера
4
