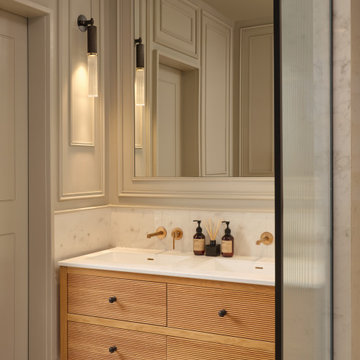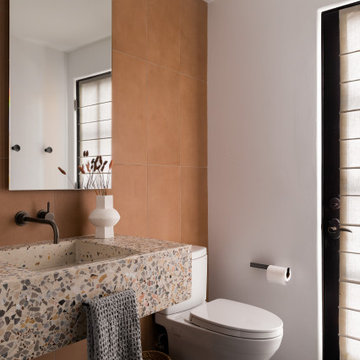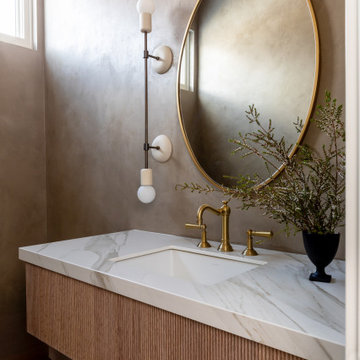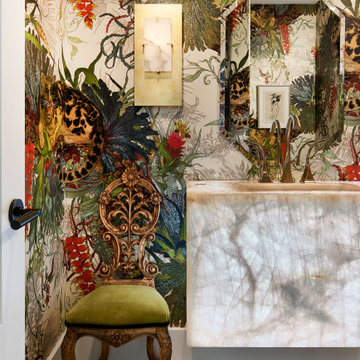Красный, коричневый туалет – фото дизайна интерьера
Сортировать:
Бюджет
Сортировать:Популярное за сегодня
1 - 20 из 47 546 фото
1 из 3

Свежая идея для дизайна: туалет в современном стиле с плоскими фасадами, бежевыми фасадами, бежевой плиткой и консольной раковиной - отличное фото интерьера

Источник вдохновения для домашнего уюта: туалет в стиле неоклассика (современная классика) с плоскими фасадами, фасадами цвета дерева среднего тона, серой плиткой, белыми стенами, паркетным полом среднего тона, настольной раковиной, коричневым полом и белой столешницей

Architect: Becker Henson Niksto
General Contractor: Allen Construction
Photographer: Jim Bartsch Photography
Идея дизайна: туалет: освещение в современном стиле с открытыми фасадами, унитазом-моноблоком, серыми стенами, бетонным полом, настольной раковиной, столешницей из искусственного камня, серым полом и серой столешницей
Идея дизайна: туалет: освещение в современном стиле с открытыми фасадами, унитазом-моноблоком, серыми стенами, бетонным полом, настольной раковиной, столешницей из искусственного камня, серым полом и серой столешницей

Свежая идея для дизайна: туалет в современном стиле с синей плиткой, плиткой мозаикой, коричневыми стенами, полом из мозаичной плитки, настольной раковиной, синим полом, белой столешницей и обоями на стенах - отличное фото интерьера

Источник вдохновения для домашнего уюта: маленький туалет в стиле неоклассика (современная классика) с серыми стенами и консольной раковиной для на участке и в саду

Our carpenters labored every detail from chainsaws to the finest of chisels and brad nails to achieve this eclectic industrial design. This project was not about just putting two things together, it was about coming up with the best solutions to accomplish the overall vision. A true meeting of the minds was required around every turn to achieve "rough" in its most luxurious state.
Featuring: Floating vanity, rough cut wood top, beautiful accent mirror and Porcelanosa wood grain tile as flooring and backsplashes.
PhotographerLink

Свежая идея для дизайна: туалет в стиле неоклассика (современная классика) - отличное фото интерьера

Идея дизайна: туалет среднего размера в классическом стиле с разноцветными стенами, полом из сланца, консольной раковиной, мраморной столешницей и серым полом

Small powder room remodel. Added a small shower to existing powder room by taking space from the adjacent laundry area.
Стильный дизайн: маленький туалет в стиле неоклассика (современная классика) с открытыми фасадами, синими фасадами, раздельным унитазом, керамической плиткой, синими стенами, полом из керамической плитки, монолитной раковиной, белым полом, белой столешницей, напольной тумбой и панелями на стенах для на участке и в саду - последний тренд
Стильный дизайн: маленький туалет в стиле неоклассика (современная классика) с открытыми фасадами, синими фасадами, раздельным унитазом, керамической плиткой, синими стенами, полом из керамической плитки, монолитной раковиной, белым полом, белой столешницей, напольной тумбой и панелями на стенах для на участке и в саду - последний тренд

Unlacquered brass plumbing fixtures, hardware and mirror.
На фото: туалет среднего размера в стиле неоклассика (современная классика) с коричневыми стенами, врезной раковиной, мраморной столешницей и белой столешницей
На фото: туалет среднего размера в стиле неоклассика (современная классика) с коричневыми стенами, врезной раковиной, мраморной столешницей и белой столешницей

Photo by Michael Biondo
На фото: туалет в современном стиле с инсталляцией, плоскими фасадами, серыми фасадами, серой плиткой, белыми стенами, консольной раковиной и коричневым полом с
На фото: туалет в современном стиле с инсталляцией, плоскими фасадами, серыми фасадами, серой плиткой, белыми стенами, консольной раковиной и коричневым полом с

This transitional timber frame home features a wrap-around porch designed to take advantage of its lakeside setting and mountain views. Natural stone, including river rock, granite and Tennessee field stone, is combined with wavy edge siding and a cedar shingle roof to marry the exterior of the home with it surroundings. Casually elegant interiors flow into generous outdoor living spaces that highlight natural materials and create a connection between the indoors and outdoors.
Photography Credit: Rebecca Lehde, Inspiro 8 Studios

Powder room
Идея дизайна: маленький туалет в стиле фьюжн с унитазом-моноблоком, зелеными стенами, полом из мозаичной плитки, подвесной раковиной, зеленым полом и обоями на стенах для на участке и в саду
Идея дизайна: маленький туалет в стиле фьюжн с унитазом-моноблоком, зелеными стенами, полом из мозаичной плитки, подвесной раковиной, зеленым полом и обоями на стенах для на участке и в саду

Chris Giles
Свежая идея для дизайна: туалет среднего размера в морском стиле с столешницей из бетона, полом из известняка, настольной раковиной, коричневой плиткой, синими стенами и акцентной стеной - отличное фото интерьера
Свежая идея для дизайна: туалет среднего размера в морском стиле с столешницей из бетона, полом из известняка, настольной раковиной, коричневой плиткой, синими стенами и акцентной стеной - отличное фото интерьера

Свежая идея для дизайна: туалет в современном стиле с акцентной стеной - отличное фото интерьера

What was once a basic powder room is now fresh, sophisticated and ready for your guests. A powder room can become a stunning focal point by installing a mosaic stone floor and grasscloth wallpaper in vinyl. By replacing dated fixtures with something more high-end in a brushed warm metal finish, unexpected painted dark blue trim adds drama, visual interest, contrast and brings a decorative touch to your powder room.

Above and Beyond is the third residence in a four-home collection in Paradise Valley, Arizona. Originally the site of the abandoned Kachina Elementary School, the infill community, appropriately named Kachina Estates, embraces the remarkable views of Camelback Mountain.
Nestled into an acre sized pie shaped cul-de-sac lot, the lot geometry and front facing view orientation created a remarkable privacy challenge and influenced the forward facing facade and massing. An iconic, stone-clad massing wall element rests within an oversized south-facing fenestration, creating separation and privacy while affording views “above and beyond.”
Above and Beyond has Mid-Century DNA married with a larger sense of mass and scale. The pool pavilion bridges from the main residence to a guest casita which visually completes the need for protection and privacy from street and solar exposure.
The pie-shaped lot which tapered to the south created a challenge to harvest south light. This was one of the largest spatial organization influencers for the design. The design undulates to embrace south sun and organically creates remarkable outdoor living spaces.
This modernist home has a palate of granite and limestone wall cladding, plaster, and a painted metal fascia. The wall cladding seamlessly enters and exits the architecture affording interior and exterior continuity.
Kachina Estates was named an Award of Merit winner at the 2019 Gold Nugget Awards in the category of Best Residential Detached Collection of the Year. The annual awards ceremony was held at the Pacific Coast Builders Conference in San Francisco, CA in May 2019.
Project Details: Above and Beyond
Architecture: Drewett Works
Developer/Builder: Bedbrock Developers
Interior Design: Est Est
Land Planner/Civil Engineer: CVL Consultants
Photography: Dino Tonn and Steven Thompson
Awards:
Gold Nugget Award of Merit - Kachina Estates - Residential Detached Collection of the Year
Красный, коричневый туалет – фото дизайна интерьера
1


