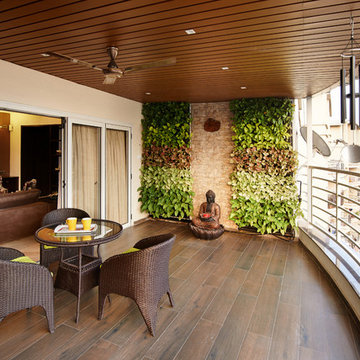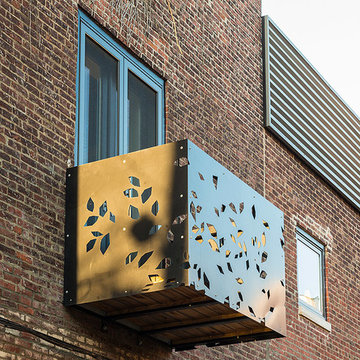Красный, коричневый балкон и лоджия – фото дизайна интерьера
Сортировать:
Бюджет
Сортировать:Популярное за сегодня
1 - 20 из 5 110 фото
1 из 3

Porcelain tiles, custom powder coated steel planters, plantings, custom steel furniture, outdoor decorations.
Стильный дизайн: маленький балкон и лоджия в современном стиле с навесом, стеклянными перилами и зоной барбекю для на участке и в саду - последний тренд
Стильный дизайн: маленький балкон и лоджия в современном стиле с навесом, стеклянными перилами и зоной барбекю для на участке и в саду - последний тренд
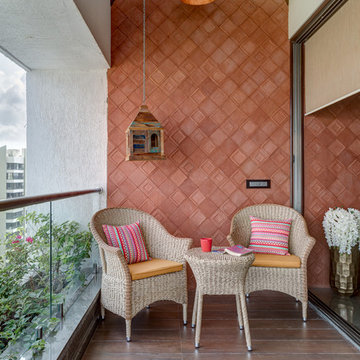
Источник вдохновения для домашнего уюта: лоджия в восточном стиле с навесом и стеклянными перилами в квартире
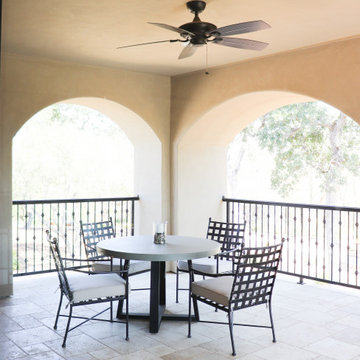
Custom-built on over six acres by a local builder, this gorgeous property is surrounded by vineyards and lake views. With a classic Mediterranean villa aesthetic, there’s a large inner courtyard and fireplace (with a gorgeous olive tree!) along with a beautiful backyard with multiple seating areas, firepits, pool/spa, and outdoor kitchen and dining. The spacious interior includes custom furniture throughout which allows for plenty of seating that's perfect for indoor/outdoor entertaining.
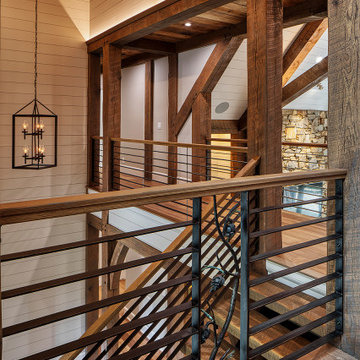
Hand-forged and pounded into perfection, these pine cones and bough provide just the accents needed to capture the eye. Acid brushing the copper pine needles gave them just the hint of patina they needed to take the finish to next level! Custom metal staircase stringers, handrails, balcony guardrails, and metal fabrication provided by; Todd Miller-blacksmith artisan. Great job!
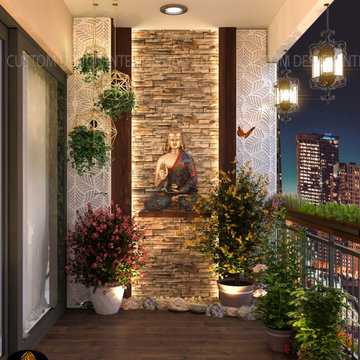
Mrs. Pinki Ghosh has already a luxurious flat in Sky high Tower. But she was not happy with her Balcony design. She invited our team at her home. We seen home and home is very beautiful. And we have seen her open big size balcony also. We measure corners. She wanted a unique design for her balcony. She wanted something like Fairly Land. We discuss a lot during design, make a research and finally we designed her balcony like FAIRLY LAND. First Time Design in India. Let’s Checkout Images.
Project Year: 2020
Project Cost: ₹ 1.2 lakh
Project Size: 160 sq.ft.
Project Address: Kolkata, West Bengal.
Country: India
For any Interior designing & customised interior services, Please contact us on given number:
Custom Design Interiors Pvt Ltd
+91 89107 54105 / +91 84203 69659 (East India)
customdesign970@gmail.com
Follow us on Instagram: https://www.instagram.com/custom_design_interiors/
Visit: http://www.customdesigninteriors.in/
***Customised Furniture and So on..
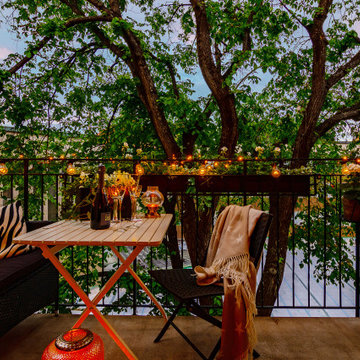
Идея дизайна: балкон и лоджия в скандинавском стиле с металлическими перилами без защиты от солнца
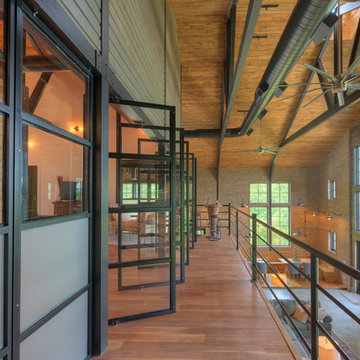
View from the master bedroom balcony overlooking the living areas below and with amazing views of the lake.
Image by Hudson Photography
На фото: лоджия среднего размера в стиле кантри с навесом и металлическими перилами с
На фото: лоджия среднего размера в стиле кантри с навесом и металлическими перилами с
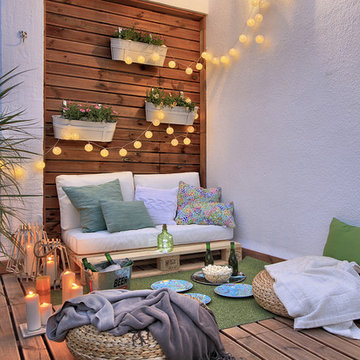
Aunque el ático esté en Andalucía, algo con lo que taparse si refresca da sensación de calidez.
¿Unas palomitas?
Interiorismo de Ana Fernández.
Fotografía de Ángelo Rodríguez.

This charming European-inspired home juxtaposes old-world architecture with more contemporary details. The exterior is primarily comprised of granite stonework with limestone accents. The stair turret provides circulation throughout all three levels of the home, and custom iron windows afford expansive lake and mountain views. The interior features custom iron windows, plaster walls, reclaimed heart pine timbers, quartersawn oak floors and reclaimed oak millwork.
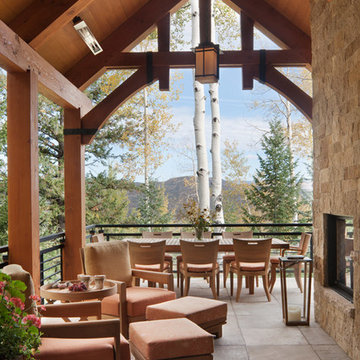
David Marlow
Пример оригинального дизайна: лоджия в стиле рустика с навесом
Пример оригинального дизайна: лоджия в стиле рустика с навесом
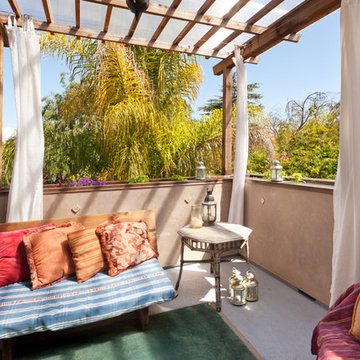
Down-to-studs remodel and second floor addition. The original house was a simple plain ranch house with a layout that didn’t function well for the family. We changed the house to a contemporary Mediterranean with an eclectic mix of details. Space was limited by City Planning requirements so an important aspect of the design was to optimize every bit of space, both inside and outside. The living space extends out to functional places in the back and front yards: a private shaded back yard and a sunny seating area in the front yard off the kitchen where neighbors can easily mingle with the family. A Japanese bath off the master bedroom upstairs overlooks a private roof deck which is screened from neighbors’ views by a trellis with plants growing from planter boxes and with lanterns hanging from a trellis above.
Photography by Kurt Manley.
https://saikleyarchitects.com/portfolio/modern-mediterranean/
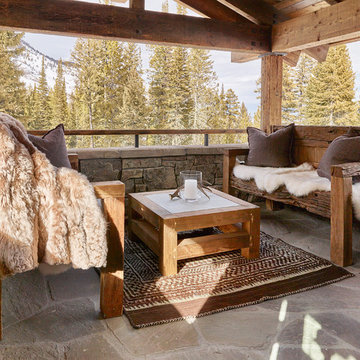
We embrace collaboration: Working with the incomparable Agnes Bourne, we created a residence at once rustic and rare, in concert with its surroundings. The one-of-a-kind palette featured reclaimed timbers, Montana moss stone, custom furniture in leather, mohair and linen plus pops of crimson.
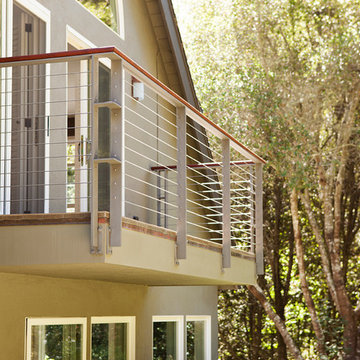
This residence had been recently remodeled, with the exception of two of the bathrooms. Michael Merrill Design Studio enlarged the downstairs bathroom, which now has a spa-like atmosphere. It serves pool guests as well as house guests. Over-scaled tile floors and architectural glass tiled walls impart a dramatic modernity to the space. Note the polished stainless steel ledge in the shower niche. A German lacquered vanity and a Jack Lenor Larsen roman shade complete the space.
Upstairs, the bathroom has a much more organic feel, using a shaved pebble floor, linen textured vinyl wall covering, and a watery green wall tile. Here the vanity is veneered in a rich walnut. The residence, nestled on 20 acres of heavily wooded land, has been meticulously detailed throughout, with new millwork, hardware, and finishes. (2012-2013);
Photos © Paul Dyer Photography
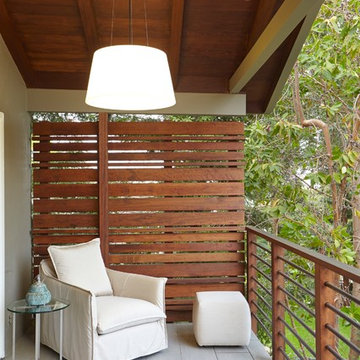
Jesse Goff Photography www.jessegoff.com
Источник вдохновения для домашнего уюта: балкон и лоджия в стиле неоклассика (современная классика) с навесом и забором
Источник вдохновения для домашнего уюта: балкон и лоджия в стиле неоклассика (современная классика) с навесом и забором

Porebski Architects, Beach House 2.
Photo: Conor Quinn
Идея дизайна: большой балкон и лоджия в современном стиле с перегородкой для приватности
Идея дизайна: большой балкон и лоджия в современном стиле с перегородкой для приватности
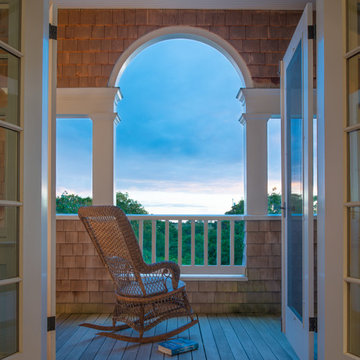
John Cole Photography
Свежая идея для дизайна: лоджия в морском стиле - отличное фото интерьера
Свежая идея для дизайна: лоджия в морском стиле - отличное фото интерьера
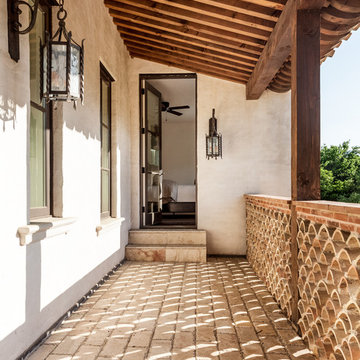
Photography: Nathan Schroder
Свежая идея для дизайна: лоджия в средиземноморском стиле - отличное фото интерьера
Свежая идея для дизайна: лоджия в средиземноморском стиле - отличное фото интерьера
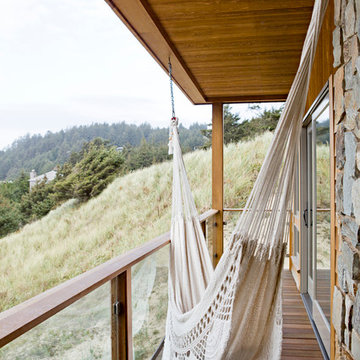
Стильный дизайн: лоджия в морском стиле с навесом - последний тренд
Красный, коричневый балкон и лоджия – фото дизайна интерьера
1
