Красный кабинет с светлым паркетным полом – фото дизайна интерьера
Сортировать:
Бюджет
Сортировать:Популярное за сегодня
61 - 80 из 117 фото
1 из 3
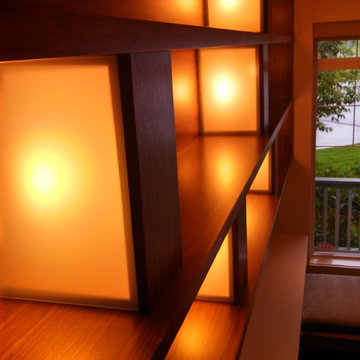
Interior renovation - Home office
Свежая идея для дизайна: рабочее место среднего размера в стиле модернизм с белыми стенами, светлым паркетным полом и встроенным рабочим столом без камина - отличное фото интерьера
Свежая идея для дизайна: рабочее место среднего размера в стиле модернизм с белыми стенами, светлым паркетным полом и встроенным рабочим столом без камина - отличное фото интерьера
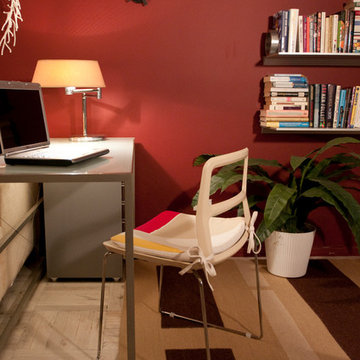
Home office with vintage chrome
lamp and hand-woven wool rug
commissioned by Village West
Design. Home office--for a Jeter fan.
Bicoastal Interior Design & Architecture
Your home. Your style.
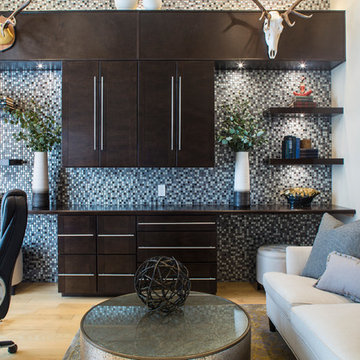
Transitional Home Office with mosaic tile wall by Climent Construction. Walnut cabinets by Express Cabinets. Harden furniture through Forsey's Fine Furniture.
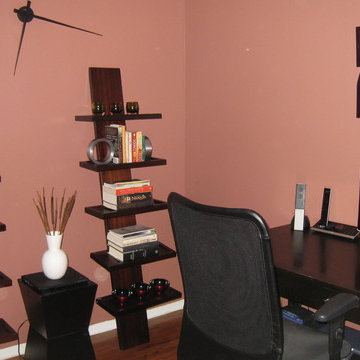
A sleek home office!!
Свежая идея для дизайна: маленькое рабочее место в современном стиле с светлым паркетным полом и отдельно стоящим рабочим столом без камина для на участке и в саду - отличное фото интерьера
Свежая идея для дизайна: маленькое рабочее место в современном стиле с светлым паркетным полом и отдельно стоящим рабочим столом без камина для на участке и в саду - отличное фото интерьера
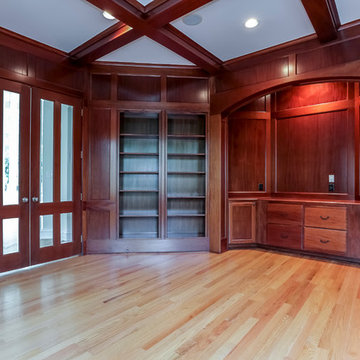
Пример оригинального дизайна: большое рабочее место в классическом стиле с коричневыми стенами, светлым паркетным полом, встроенным рабочим столом и бежевым полом без камина
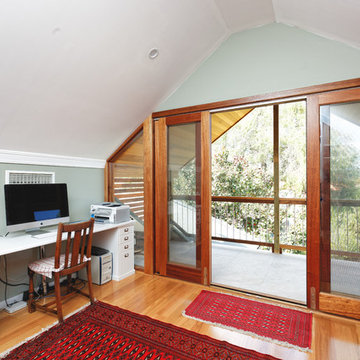
Sam Perejuan Photographics
Стильный дизайн: маленькое рабочее место с светлым паркетным полом и отдельно стоящим рабочим столом для на участке и в саду - последний тренд
Стильный дизайн: маленькое рабочее место с светлым паркетным полом и отдельно стоящим рабочим столом для на участке и в саду - последний тренд
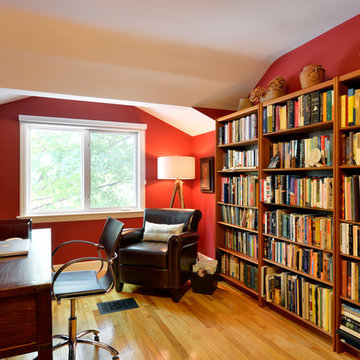
The exterior of this home was not only dated, but showcasing the architecture of two competing decades (the 50’s and 70’s). Our clients wanted a modern update to the exterior and a practical front entry. The flat roof on their living room was also leaking and needed to be addressed.
We said goodbye to the brick and aluminum siding and replaced it with stone and cement fibre. An eyebrow roof delineates the stone and siding and we extended the roof of the main home for weather protection and aesthetic improvement. Wrought iron railings and stone steps fit in nicely with their natural surroundings and invite visitors to the front door.
A foyer addition allowed the creation of a covered porch area on the outside and an open coatroom and home office extension on the inside. Round windows were added to the front and side of the home which add style and bring in much needed natural light.
The existing family room with the leaking roof was legally non-conforming and required a minor variance. Existing defined parking areas further complicated this issue, but we were able to compromise by not extending the front porch across the full width of the addition. A new sloped roof, with interior vaulted ceilings enhances the visual indoor-outdoor integration of the home.
This renovated home’s new exterior fits in perfectly with the neighboring homes and provides the owner’s with two covered entries to protect them from our Ottawa climate.
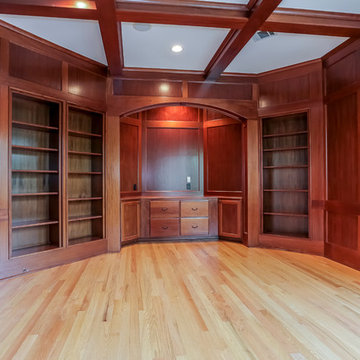
На фото: большое рабочее место в классическом стиле с коричневыми стенами, светлым паркетным полом, встроенным рабочим столом и бежевым полом без камина
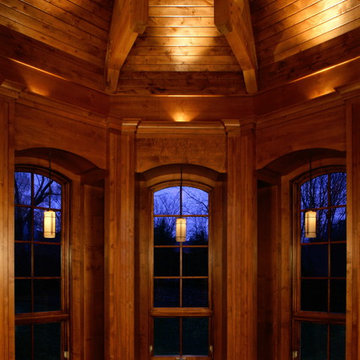
More of a reading room than an office this octagonal room includes a two stepped wood truss ceiling all mounted to a large center hub with drip ball base. Each window is a bench seat with access to flanking bookcases.
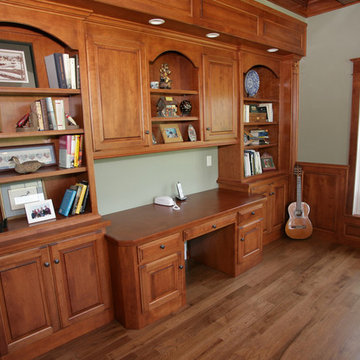
Стильный дизайн: большой кабинет в классическом стиле с светлым паркетным полом и серыми стенами - последний тренд
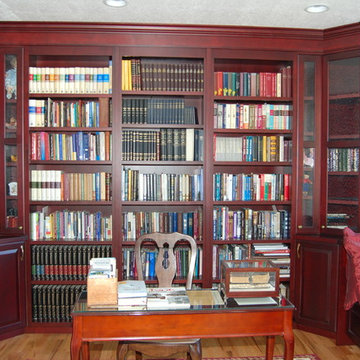
Стильный дизайн: домашняя библиотека в классическом стиле с белыми стенами, светлым паркетным полом и отдельно стоящим рабочим столом - последний тренд
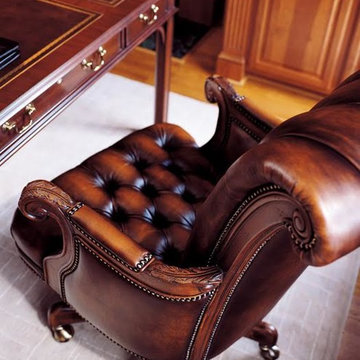
На фото: рабочее место в классическом стиле с светлым паркетным полом и отдельно стоящим рабочим столом с
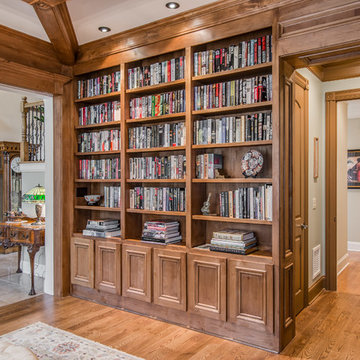
Стильный дизайн: большое рабочее место в классическом стиле с светлым паркетным полом, отдельно стоящим рабочим столом и серыми стенами без камина - последний тренд
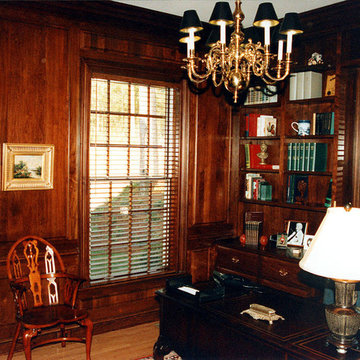
Construction Managers, Inc.
Идея дизайна: рабочее место среднего размера в классическом стиле с коричневыми стенами, светлым паркетным полом и отдельно стоящим рабочим столом
Идея дизайна: рабочее место среднего размера в классическом стиле с коричневыми стенами, светлым паркетным полом и отдельно стоящим рабочим столом
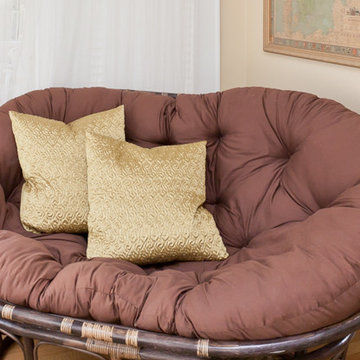
Converted a sunny sitting room into a home office, off the dining and family room area.
На фото: маленький кабинет в стиле неоклассика (современная классика) с бежевыми стенами, светлым паркетным полом и отдельно стоящим рабочим столом для на участке и в саду
На фото: маленький кабинет в стиле неоклассика (современная классика) с бежевыми стенами, светлым паркетным полом и отдельно стоящим рабочим столом для на участке и в саду
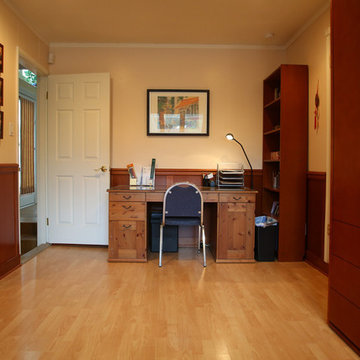
Guest Bedroom / Home office:
Functional Murphy Bed opens for a relaxing stay for guests. To the right of the murphy bed is a dedicated guest corner cabinet housing electronic charging stations, drawer for smaller personal items, base cabinet below with pull-out trays for larger items.
Larger drawers under the window are vertical filing cabinets for use as a Home Office.
Around the perimeter is Custom Lacquer finished Cherry Wainscoting incorporating chair rail above, Flat panel sections with solid 1 x stock duplicating the door and drawer front style below.
Advanced Design to Finish
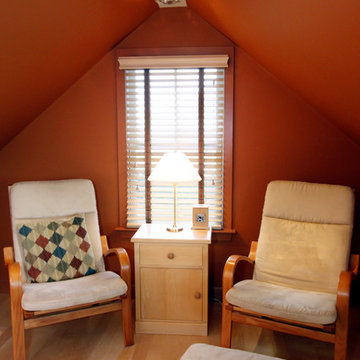
The home office over the garage is pure Scandinavian.
Michael McCloskey, Joe Pulio
На фото: рабочее место среднего размера в классическом стиле с красными стенами и светлым паркетным полом без камина с
На фото: рабочее место среднего размера в классическом стиле с красными стенами и светлым паркетным полом без камина с
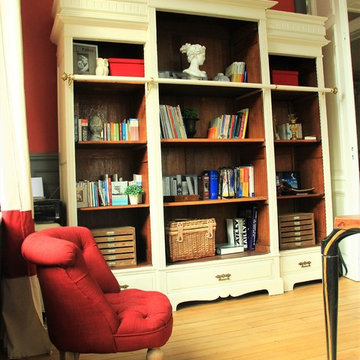
Bibliothèque créée à partir d'une armoire chinée à Bruxelles, portes transformées en étagères, intérieur huilée, cadres de lit montés en moulures supérieur, barre pour échelle et peinture ivoire, parquet chêne, fauteuil rouge capitonné
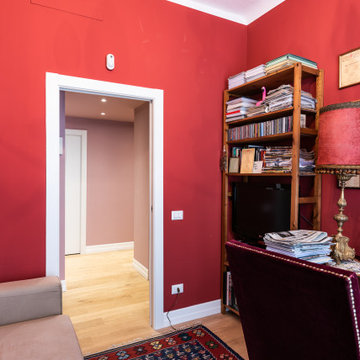
На фото: домашняя мастерская среднего размера в классическом стиле с светлым паркетным полом и отдельно стоящим рабочим столом
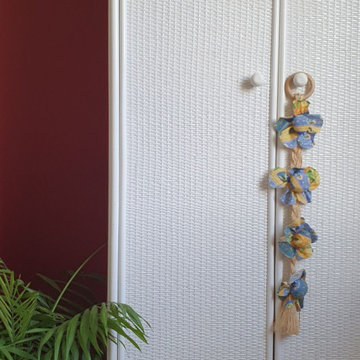
Petit aménagement pour ce bureau qui demandais quelques fraicheur.
Il fallait enlever un deuxième bureau et un clic-clac qui prenais de la place inutilement. Pour apporter un petit de tranquillité nous avons installé un rocking chair avec un plaid rouge pour rappelé la couleur du mur d'en face, un tapis en fausse fourrure pour amener le coté cozy et définir ce petit espace, une petite table en trépied avec quelques objets décoratifs pour finaliser l'ensemble.
Contre le mur quelques étagères et une armoire de rangement blanche pour casser le rouge qui prenait le dessus.
Красный кабинет с светлым паркетным полом – фото дизайна интерьера
4