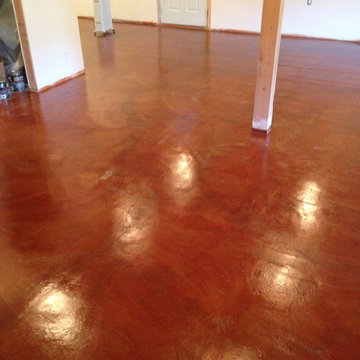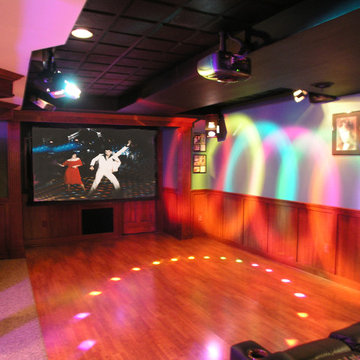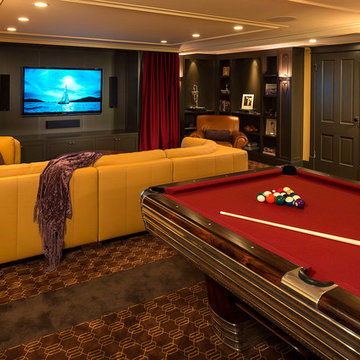Красный, черно-белый подвал – фото дизайна интерьера
Сортировать:
Бюджет
Сортировать:Популярное за сегодня
1 - 20 из 1 334 фото
1 из 3

Large open floor plan in basement with full built-in bar, fireplace, game room and seating for all sorts of activities. Cabinetry at the bar provided by Brookhaven Cabinetry manufactured by Wood-Mode Cabinetry. Cabinetry is constructed from maple wood and finished in an opaque finish. Glass front cabinetry includes reeded glass for privacy. Bar is over 14 feet long and wrapped in wainscot panels. Although not shown, the interior of the bar includes several undercounter appliances: refrigerator, dishwasher drawer, microwave drawer and refrigerator drawers; all, except the microwave, have decorative wood panels.

Стильный дизайн: подвал в современном стиле с выходом наружу, серыми стенами, бетонным полом и серым полом без камина - последний тренд

This basement Rec Room is a full room of fun! Foosball, Ping Pong Table, Full Bar, swing chair, huge Sectional to hang and watch movies!
На фото: подземный, большой подвал в современном стиле с игровой комнатой, белыми стенами и обоями на стенах
На фото: подземный, большой подвал в современном стиле с игровой комнатой, белыми стенами и обоями на стенах

Стильный дизайн: подвал в стиле неоклассика (современная классика) - последний тренд
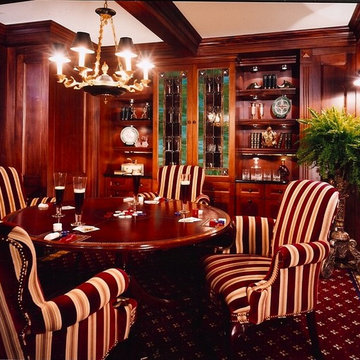
This is the perfect retreat for playing cards, smoking cigars and having fun! This room is accessed via a secret wall panel.
Источник вдохновения для домашнего уюта: подвал в классическом стиле
Источник вдохновения для домашнего уюта: подвал в классическом стиле
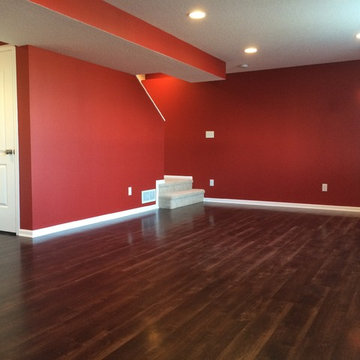
Пример оригинального дизайна: большой подвал в стиле неоклассика (современная классика) с наружными окнами, красными стенами и темным паркетным полом без камина

На фото: подземный подвал в современном стиле с темным паркетным полом и серыми стенами без камина
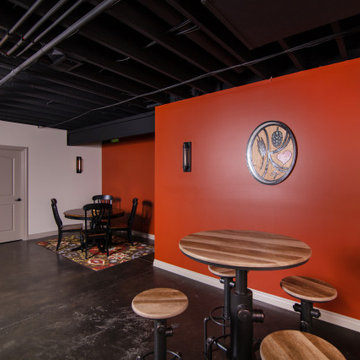
In this project, Rochman Design Build converted an unfinished basement of a new Ann Arbor home into a stunning home pub and entertaining area, with commercial grade space for the owners' craft brewing passion. The feel is that of a speakeasy as a dark and hidden gem found in prohibition time. The materials include charcoal stained concrete floor, an arched wall veneered with red brick, and an exposed ceiling structure painted black. Bright copper is used as the sparkling gem with a pressed-tin-type ceiling over the bar area, which seats 10, copper bar top and concrete counters. Old style light fixtures with bare Edison bulbs, well placed LED accent lights under the bar top, thick shelves, steel supports and copper rivet connections accent the feel of the 6 active taps old-style pub. Meanwhile, the brewing room is splendidly modern with large scale brewing equipment, commercial ventilation hood, wash down facilities and specialty equipment. A large window allows a full view into the brewing room from the pub sitting area. In addition, the space is large enough to feel cozy enough for 4 around a high-top table or entertain a large gathering of 50. The basement remodel also includes a wine cellar, a guest bathroom and a room that can be used either as guest room or game room, and a storage area.
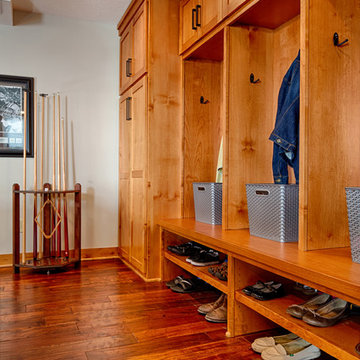
Designed and produced for Bellawood Builders and Mom's Landscaping and Design. Steve Silverman Imaging
На фото: подвал в стиле кантри
На фото: подвал в стиле кантри

Пример оригинального дизайна: подземный подвал в классическом стиле с паркетным полом среднего тона и коричневым полом без камина

Andrew James Hathaway (Brothers Construction)
Пример оригинального дизайна: большой подвал в стиле неоклассика (современная классика) с наружными окнами, бежевыми стенами, ковровым покрытием, стандартным камином и фасадом камина из камня
Пример оригинального дизайна: большой подвал в стиле неоклассика (современная классика) с наружными окнами, бежевыми стенами, ковровым покрытием, стандартным камином и фасадом камина из камня
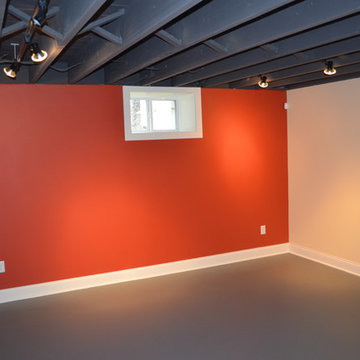
Leaving the ceiling as exposed joists adds visual height to the ceiling.
Идея дизайна: подвал в современном стиле
Идея дизайна: подвал в современном стиле
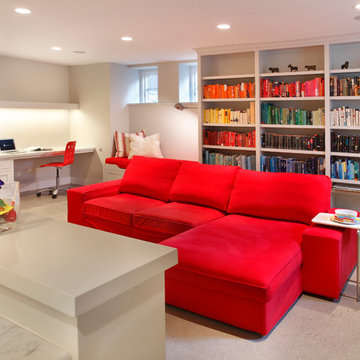
Beautiful updated basement remodel in Kenwood neighborhood to create a bright beautiful space to spend time with family
Свежая идея для дизайна: подвал в современном стиле с наружными окнами, белыми стенами и ковровым покрытием без камина - отличное фото интерьера
Свежая идея для дизайна: подвал в современном стиле с наружными окнами, белыми стенами и ковровым покрытием без камина - отличное фото интерьера
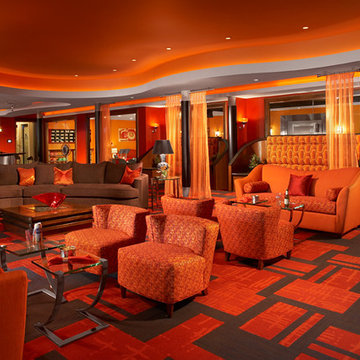
Maguire Photographics
Пример оригинального дизайна: подземный подвал в современном стиле с красными стенами, ковровым покрытием и разноцветным полом без камина
Пример оригинального дизайна: подземный подвал в современном стиле с красными стенами, ковровым покрытием и разноцветным полом без камина
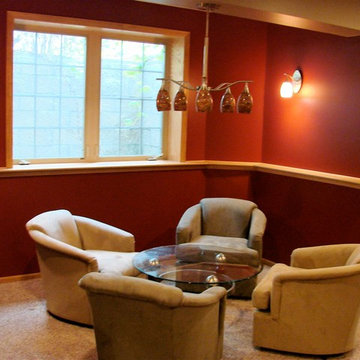
Full basement with living room, fireplace and bar
Стильный дизайн: подвал в стиле модернизм - последний тренд
Стильный дизайн: подвал в стиле модернизм - последний тренд

Erin Kelleher
Свежая идея для дизайна: подвал среднего размера в современном стиле с наружными окнами и синими стенами - отличное фото интерьера
Свежая идея для дизайна: подвал среднего размера в современном стиле с наружными окнами и синими стенами - отличное фото интерьера
Красный, черно-белый подвал – фото дизайна интерьера
1

