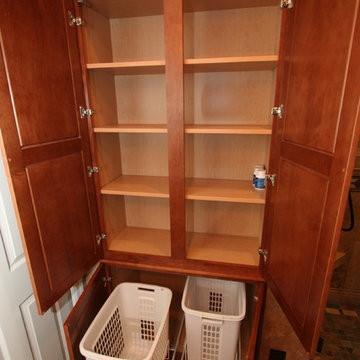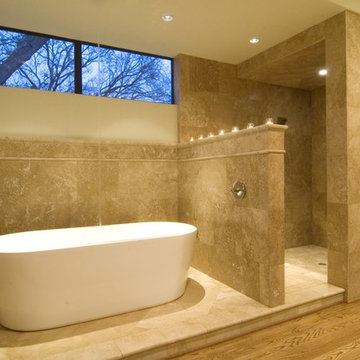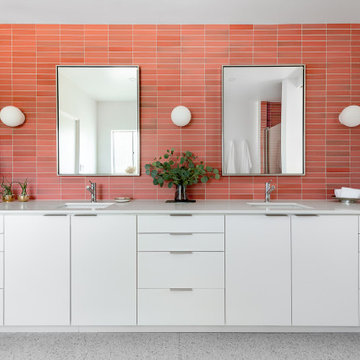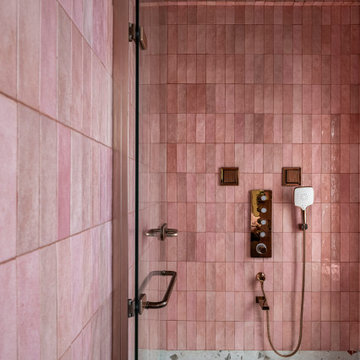Красная, желтая ванная комната – фото дизайна интерьера
Сортировать:
Бюджет
Сортировать:Популярное за сегодня
181 - 200 из 30 695 фото
1 из 3
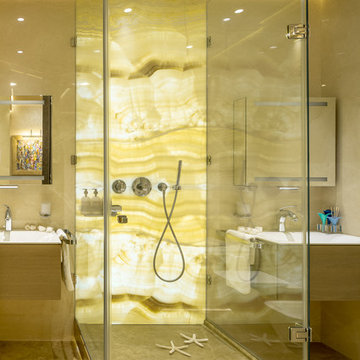
Пример оригинального дизайна: ванная комната в современном стиле с плоскими фасадами, бежевой плиткой, душевой кабиной, монолитной раковиной и душем с распашными дверями
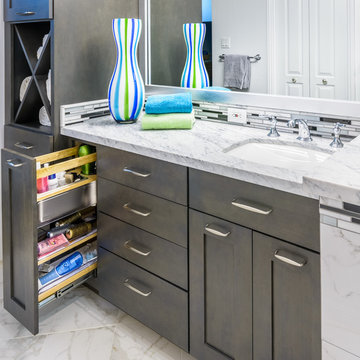
Blue Gator Photography
Свежая идея для дизайна: ванная комната среднего размера в стиле неоклассика (современная классика) с фасадами в стиле шейкер, серыми фасадами, унитазом-моноблоком, черно-белой плиткой, керамогранитной плиткой, серыми стенами, полом из керамогранита, врезной раковиной и мраморной столешницей - отличное фото интерьера
Свежая идея для дизайна: ванная комната среднего размера в стиле неоклассика (современная классика) с фасадами в стиле шейкер, серыми фасадами, унитазом-моноблоком, черно-белой плиткой, керамогранитной плиткой, серыми стенами, полом из керамогранита, врезной раковиной и мраморной столешницей - отличное фото интерьера

JACOB HAND PHOTOGRAPHY
На фото: ванная комната среднего размера в стиле неоклассика (современная классика) с разноцветными стенами, душевой кабиной и светлыми деревянными фасадами
На фото: ванная комната среднего размера в стиле неоклассика (современная классика) с разноцветными стенами, душевой кабиной и светлыми деревянными фасадами
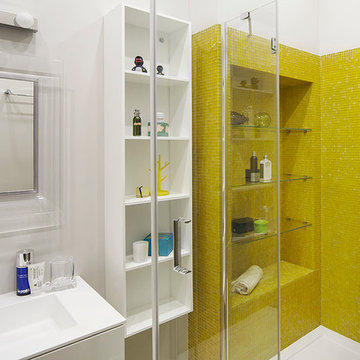
Идея дизайна: ванная комната в современном стиле с плоскими фасадами, белыми фасадами, душем в нише, желтой плиткой, плиткой мозаикой, белыми стенами, душевой кабиной и монолитной раковиной
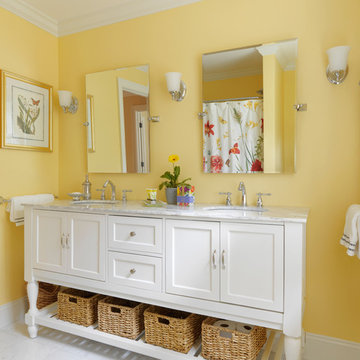
Cheerful Yellow Bathroom with Carrara Marble tile floor and vanity top.
Свежая идея для дизайна: ванная комната в стиле кантри с консольной раковиной, фасадами островного типа, белыми фасадами, мраморной столешницей, ванной в нише, душем над ванной, раздельным унитазом, белой плиткой, каменной плиткой, желтыми стенами и мраморным полом - отличное фото интерьера
Свежая идея для дизайна: ванная комната в стиле кантри с консольной раковиной, фасадами островного типа, белыми фасадами, мраморной столешницей, ванной в нише, душем над ванной, раздельным унитазом, белой плиткой, каменной плиткой, желтыми стенами и мраморным полом - отличное фото интерьера
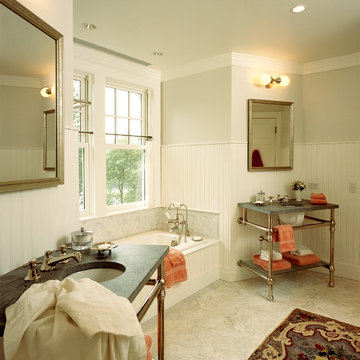
Salisbury, CT
This 4,000 square foot vacation house in northwest Connecticut sits on a small promontory with views across a lake to hills beyond. While the site was extraordinary, the owner’s existing house had no redeeming value. It was demolished, and its foundations provided the base for this house.
The new house rises from a stone base set into the hillside. A guest bedroom, recreation room and wine cellar are located in this half cellar with views toward the lake. Above the house steps back creating a terrace across the entire length of the house with a covered dining porch at one end and steps down to the lawn at the other end.
This main portion of the house is sided with wood clapboard and detailed simply to recall the 19th century farmhouses in the area. Large windows and ‘french’ doors open the living room and family room to the terrace and view. A large kitchen is open to the family room and also serves a formal dining room on the entrance side of the house. On the second floor a there is a spacious master suite and three additional bedrooms. A new ‘carriage house’ garage thirty feet from the main house was built and the driveway and topography altered to create a new sense of approach and entry.
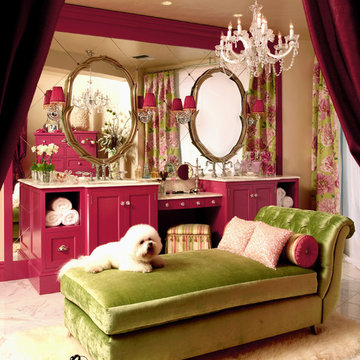
Dean J. Birinyi Photography
Идея дизайна: ванная комната среднего размера в стиле неоклассика (современная классика) с врезной раковиной, фасадами в стиле шейкер, красными фасадами и мраморной столешницей
Идея дизайна: ванная комната среднего размера в стиле неоклассика (современная классика) с врезной раковиной, фасадами в стиле шейкер, красными фасадами и мраморной столешницей
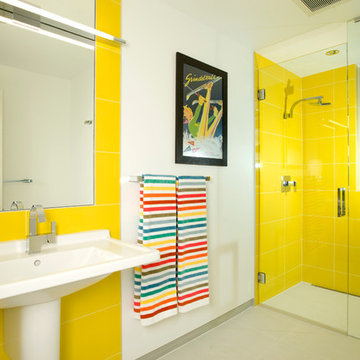
Modern architecture by Tim Sabo & Courtney Saldivar with Allen-Guerra Architecture.
photographer: bob winsett
Стильный дизайн: детская ванная комната в стиле модернизм с раковиной с пьедесталом и желтой плиткой - последний тренд
Стильный дизайн: детская ванная комната в стиле модернизм с раковиной с пьедесталом и желтой плиткой - последний тренд
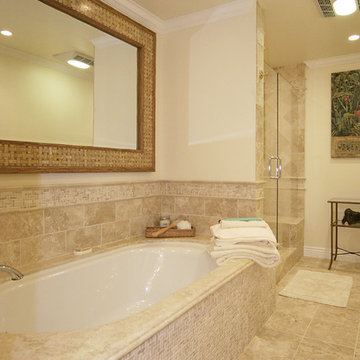
Fritz Pinney
Пример оригинального дизайна: главная ванная комната среднего размера в классическом стиле с полновстраиваемой ванной, угловым душем, бежевой плиткой, керамической плиткой, бежевыми стенами, полом из травертина, бежевым полом и душем с распашными дверями
Пример оригинального дизайна: главная ванная комната среднего размера в классическом стиле с полновстраиваемой ванной, угловым душем, бежевой плиткой, керамической плиткой, бежевыми стенами, полом из травертина, бежевым полом и душем с распашными дверями
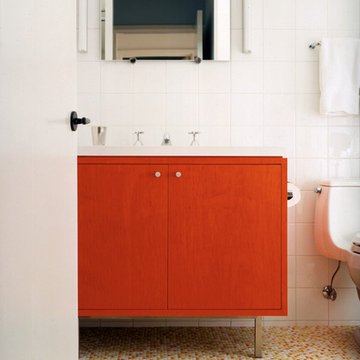
Идея дизайна: ванная комната в стиле модернизм с плоскими фасадами, красными фасадами, унитазом-моноблоком и белой плиткой
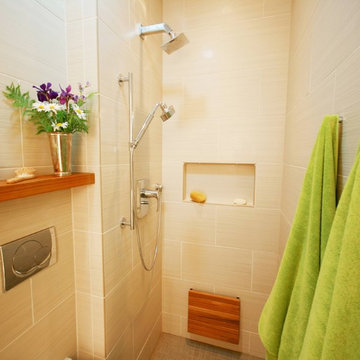
When my client approached me with the task of making a full guest bath out of two adjoining closets that measured only 39 x 79 combined, I was curious to see what we could come up with. So pencil to paper, together we came up with a plan that works.
Since we were faced with a very limited amount of space, I felt the first step was to get everything up off the floor to allow for a more spacious feel. A wall hung vanity, wall hung toilet and a curb free shower create a sense of space inside the room. A small bump out into the adjacent bedroom was necessary to allow for proper clearances for sink & toilet. Due to the limited space, a wet room concept was used, with the shower open to the rest of the room. Therefore all the materials specified can get wet without damage – porcelain, teak & tile. A small teak flip up bench provides seating in the shower. A teak shelf, medicine cabinet, and niches near the sink and in the shower provide additional areas for storage. A small towel bar on the front of the sink even provides a spot for a hand towel.
Proper ventilation and lighting were very important in this small space, so a higher powered ventilation system was used. A combination fan/light and recessed lighting make sure the space is properly illuminated.
The large format tone-on-tone tiles that cover the walls floor to ceiling were selected to help make the room appear larger. The smaller format floor tiles in a darker color provide contrast and a surer grip for safety.
Kitchen design by The Kitchen Studio of Glen Ellyn (Glen Ellyn, IL)
Designed by: Susan Klimala, CKD, CBD
Photo by: Dawn Jackman
For more information on kitchen and bath design ideas go to: www.kitchenstudio-ge.com
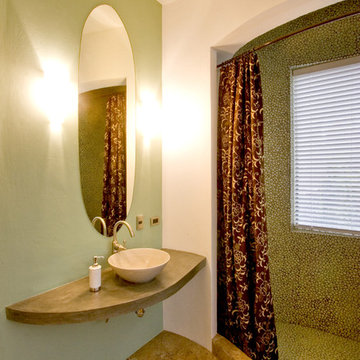
Nestled into the quiet middle of a block in the historic center of the beautiful colonial town of San Miguel de Allende, this 4,500 square foot courtyard home is accessed through lush gardens with trickling fountains and a luminous lap-pool. The living, dining, kitchen, library and master suite on the ground floor open onto a series of plant filled patios that flood each space with light that changes throughout the day. Elliptical domes and hewn wooden beams sculpt the ceilings, reflecting soft colors onto curving walls. A long, narrow stairway wrapped with windows and skylights is a serene connection to the second floor ''Moroccan' inspired suite with domed fireplace and hand-sculpted tub, and "French Country" inspired suite with a sunny balcony and oval shower. A curving bridge flies through the high living room with sparkling glass railings and overlooks onto sensuously shaped built in sofas. At the third floor windows wrap every space with balconies, light and views, linking indoors to the distant mountains, the morning sun and the bubbling jacuzzi. At the rooftop terrace domes and chimneys join the cozy seating for intimate gatherings.
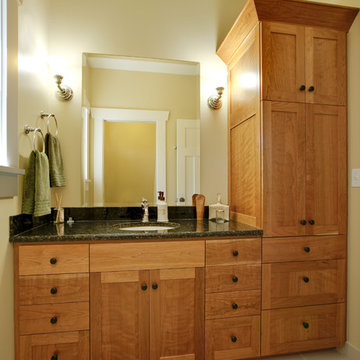
kids bathroom with generous full-height storage
На фото: ванная комната в стиле кантри с врезной раковиной, фасадами в стиле шейкер и фасадами цвета дерева среднего тона
На фото: ванная комната в стиле кантри с врезной раковиной, фасадами в стиле шейкер и фасадами цвета дерева среднего тона
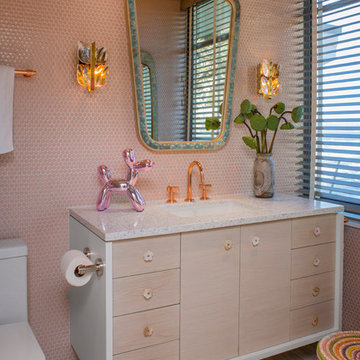
Идея дизайна: ванная комната в стиле ретро с плоскими фасадами, светлыми деревянными фасадами, розовой плиткой, плиткой мозаикой, врезной раковиной, коричневым полом и белой столешницей
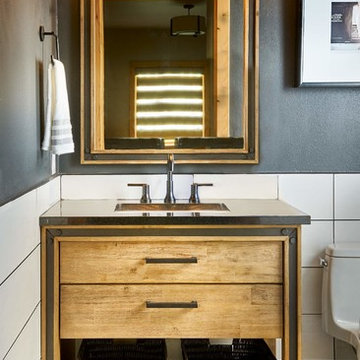
We love a powder bath upgrade! This playful floor tile catches your eye and leads you upwards, resting on white contemporary wainscotting, pulling it all together with a moody blue wall hue.
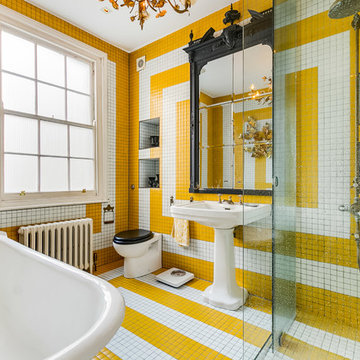
Идея дизайна: главная ванная комната в стиле фьюжн с душевой комнатой, инсталляцией, разноцветной плиткой, белой плиткой, желтой плиткой, разноцветными стенами, раковиной с пьедесталом, разноцветным полом, угловой ванной и керамической плиткой
Красная, желтая ванная комната – фото дизайна интерьера
10
