Красная, зеленая гостиная комната – фото дизайна интерьера
Сортировать:
Бюджет
Сортировать:Популярное за сегодня
101 - 120 из 47 760 фото
1 из 3

The clients wanted us to create a space that was open feeling, with lots of storage, room to entertain large groups, and a warm and sophisticated color palette. In response to this, we designed a layout in which the corridor is eliminated and the experience upon entering the space is open, inviting and more functional for cooking and entertaining. In contrast to the public spaces, the bedroom feels private and calm tucked behind a wall of built-in cabinetry.
Lincoln Barbour
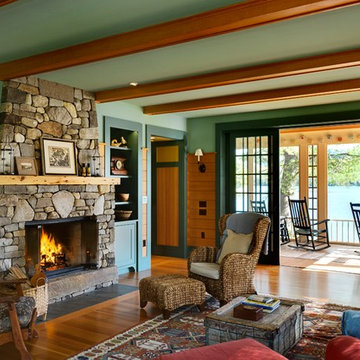
Пример оригинального дизайна: гостиная комната в стиле рустика с зелеными стенами, паркетным полом среднего тона, стандартным камином, фасадом камина из камня и ковром на полу
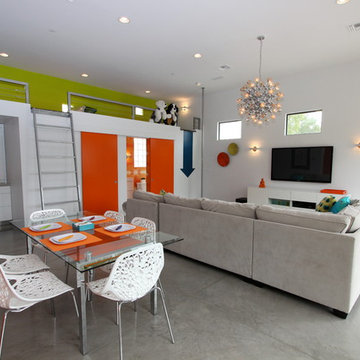
Valerie Borden
Источник вдохновения для домашнего уюта: гостиная комната в современном стиле с бетонным полом и серым полом
Источник вдохновения для домашнего уюта: гостиная комната в современном стиле с бетонным полом и серым полом
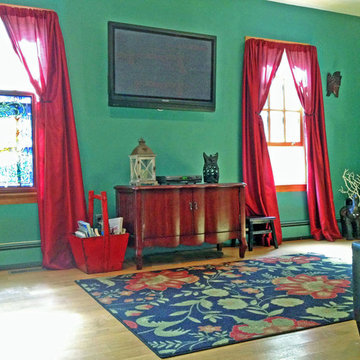
This NY interior design of an eclectic living room features a predominantly red and green color scheme. We wanted to preserve some of the historic charm of this old Victorian convent house, while at the same time modernizing and combining that style with eclectic, artsy elements. Read more about our projects on my blog, www.amberfreda.com.
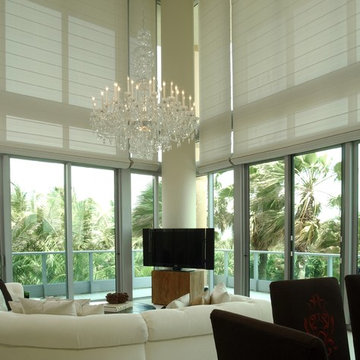
Cascade style, Solarweave® fabric, motorized Roman Shades with Radio Frequency Remote Control Operation
Источник вдохновения для домашнего уюта: парадная, открытая гостиная комната среднего размера в современном стиле с бежевыми стенами, отдельно стоящим телевизором и бежевым полом без камина
Источник вдохновения для домашнего уюта: парадная, открытая гостиная комната среднего размера в современном стиле с бежевыми стенами, отдельно стоящим телевизором и бежевым полом без камина
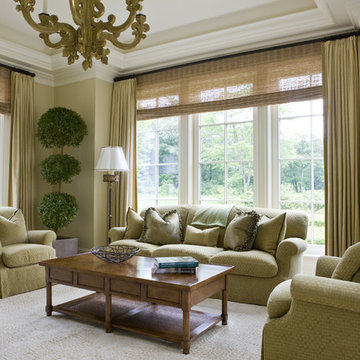
Stately home in the suburbs just west of Boston. This home was done on a grand scale using rich colors and subtle textures and patterns.
Photographed By: Gordon Beall
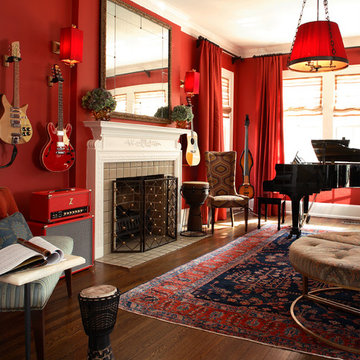
Living room and music room, red walls, red light fixtures, traditional space with eclectic furnishings, dramatic but fun, guitars hanging on the walls to keep space on floor open, antique persian rug,custom #317 cocktail ottman from the Christy Dillard Collection by Lorts, grand piano, light filled room, Chris Little Photography
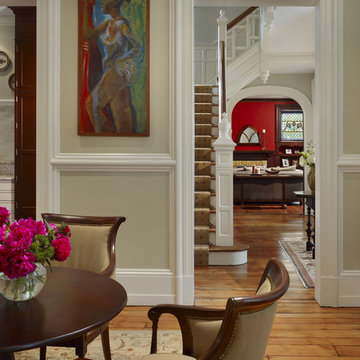
Photography: Barry Halkin
Свежая идея для дизайна: гостиная комната в классическом стиле с бежевыми стенами - отличное фото интерьера
Свежая идея для дизайна: гостиная комната в классическом стиле с бежевыми стенами - отличное фото интерьера
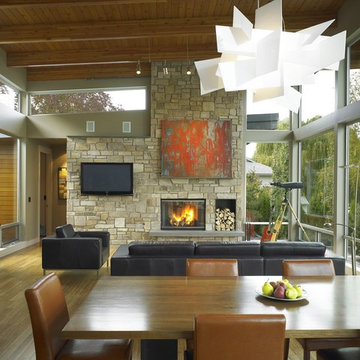
Photo: Patrick Barta
Стильный дизайн: гостиная комната в современном стиле с фасадом камина из камня - последний тренд
Стильный дизайн: гостиная комната в современном стиле с фасадом камина из камня - последний тренд
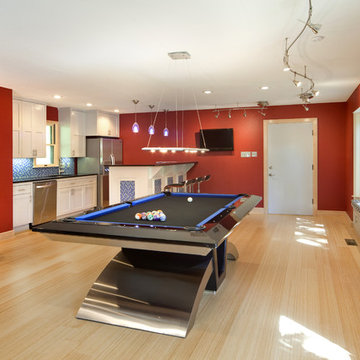
Pool House at Private Residence,
Steven Jones Photography
Пример оригинального дизайна: гостиная комната в современном стиле с красными стенами
Пример оригинального дизайна: гостиная комната в современном стиле с красными стенами

Architect: Cook Architectural Design Studio
General Contractor: Erotas Building Corp
Photo Credit: Susan Gilmore Photography
На фото: гостиная комната среднего размера в классическом стиле с белыми стенами и темным паркетным полом с
На фото: гостиная комната среднего размера в классическом стиле с белыми стенами и темным паркетным полом с

Design by Emily Ruddo, Photographed by Meghan Beierle-O'Brien. Benjamin Moore Classic Gray paint, Mitchell Gold lounger, Custom media storage, custom raspberry pink chairs,
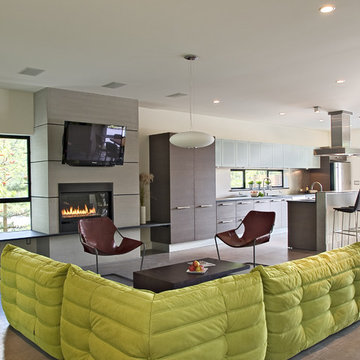
Пример оригинального дизайна: гостиная комната в современном стиле с бетонным полом
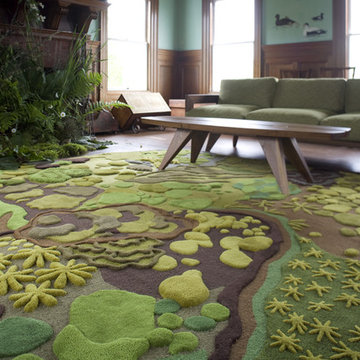
Источник вдохновения для домашнего уюта: гостиная комната в стиле фьюжн с темным паркетным полом

Источник вдохновения для домашнего уюта: гостиная комната в современном стиле с серыми стенами, ковровым покрытием и синими шторами без камина, телевизора
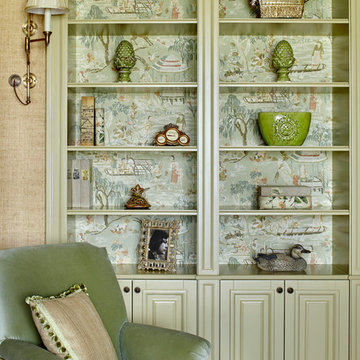
фотограф Сергей Ананьев
Стильный дизайн: парадная, изолированная гостиная комната среднего размера в классическом стиле с бежевыми стенами и светлым паркетным полом - последний тренд
Стильный дизайн: парадная, изолированная гостиная комната среднего размера в классическом стиле с бежевыми стенами и светлым паркетным полом - последний тренд

Свежая идея для дизайна: открытая гостиная комната в стиле лофт с серыми стенами и бежевым полом - отличное фото интерьера

Стильный дизайн: парадная, изолированная гостиная комната среднего размера в классическом стиле с белыми стенами, светлым паркетным полом, бежевым полом и синими шторами без телевизора - последний тренд

When Cummings Architects first met with the owners of this understated country farmhouse, the building’s layout and design was an incoherent jumble. The original bones of the building were almost unrecognizable. All of the original windows, doors, flooring, and trims – even the country kitchen – had been removed. Mathew and his team began a thorough design discovery process to find the design solution that would enable them to breathe life back into the old farmhouse in a way that acknowledged the building’s venerable history while also providing for a modern living by a growing family.
The redesign included the addition of a new eat-in kitchen, bedrooms, bathrooms, wrap around porch, and stone fireplaces. To begin the transforming restoration, the team designed a generous, twenty-four square foot kitchen addition with custom, farmers-style cabinetry and timber framing. The team walked the homeowners through each detail the cabinetry layout, materials, and finishes. Salvaged materials were used and authentic craftsmanship lent a sense of place and history to the fabric of the space.
The new master suite included a cathedral ceiling showcasing beautifully worn salvaged timbers. The team continued with the farm theme, using sliding barn doors to separate the custom-designed master bath and closet. The new second-floor hallway features a bold, red floor while new transoms in each bedroom let in plenty of light. A summer stair, detailed and crafted with authentic details, was added for additional access and charm.
Finally, a welcoming farmer’s porch wraps around the side entry, connecting to the rear yard via a gracefully engineered grade. This large outdoor space provides seating for large groups of people to visit and dine next to the beautiful outdoor landscape and the new exterior stone fireplace.
Though it had temporarily lost its identity, with the help of the team at Cummings Architects, this lovely farmhouse has regained not only its former charm but also a new life through beautifully integrated modern features designed for today’s family.
Photo by Eric Roth
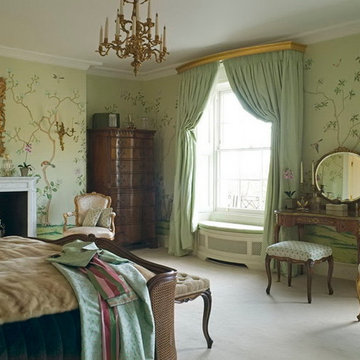
Chinoiserie Handpainted Wallpaper, Cutomized Design to fit the wall size and Cusomized color scheme to match the room scene.
Источник вдохновения для домашнего уюта: гостиная комната в классическом стиле
Источник вдохновения для домашнего уюта: гостиная комната в классическом стиле
Красная, зеленая гостиная комната – фото дизайна интерьера
6