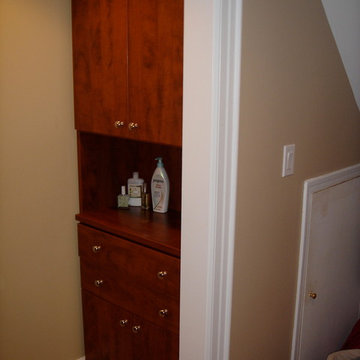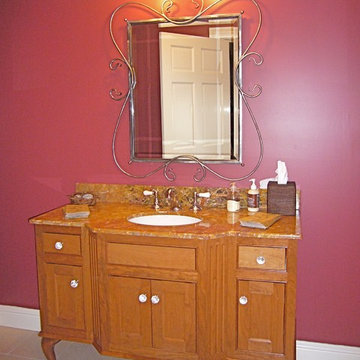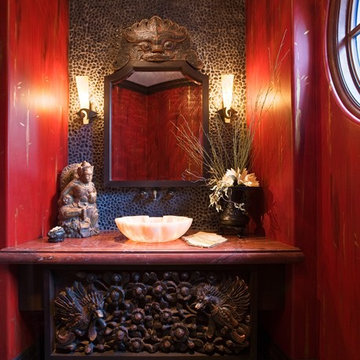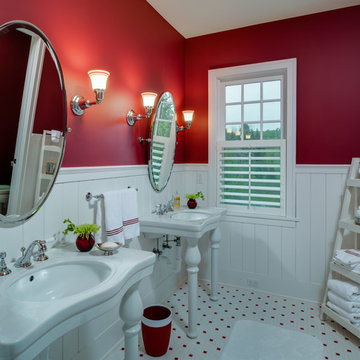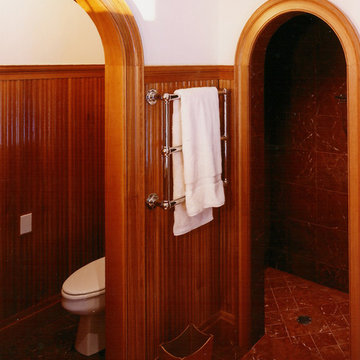Красная ванная комната в классическом стиле – фото дизайна интерьера
Сортировать:
Бюджет
Сортировать:Популярное за сегодня
41 - 60 из 2 361 фото
1 из 3

River Oaks, 2014 - Remodel and Additions
Идея дизайна: главная ванная комната в классическом стиле с серыми фасадами, отдельно стоящей ванной, мраморной плиткой, серыми стенами, мраморным полом, врезной раковиной, мраморной столешницей, белым полом и фасадами с декоративным кантом
Идея дизайна: главная ванная комната в классическом стиле с серыми фасадами, отдельно стоящей ванной, мраморной плиткой, серыми стенами, мраморным полом, врезной раковиной, мраморной столешницей, белым полом и фасадами с декоративным кантом
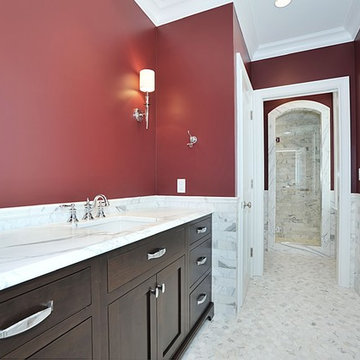
Пример оригинального дизайна: главная ванная комната среднего размера в классическом стиле с фасадами в стиле шейкер, темными деревянными фасадами, душем в нише, красными стенами, мраморным полом, мраморной столешницей, белым полом и душем с распашными дверями
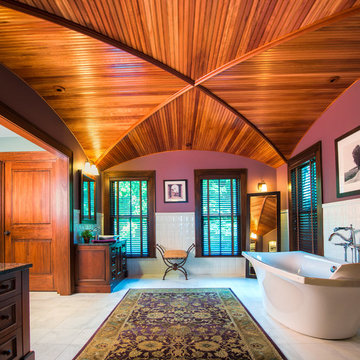
На фото: большая главная ванная комната в классическом стиле с отдельно стоящей ванной, розовыми стенами, фасадами цвета дерева среднего тона, настольной раковиной, белой плиткой, керамической плиткой, полом из керамогранита, серым полом и фасадами с утопленной филенкой с
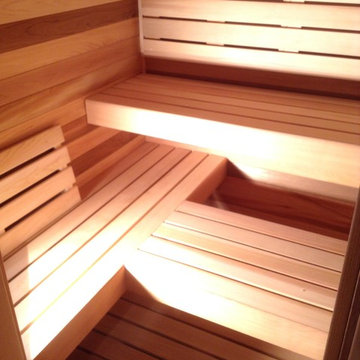
Intersecting cedar benches and flooring make this sauna a beautiful layout for function and style.
Стильный дизайн: баня и сауна в классическом стиле - последний тренд
Стильный дизайн: баня и сауна в классическом стиле - последний тренд
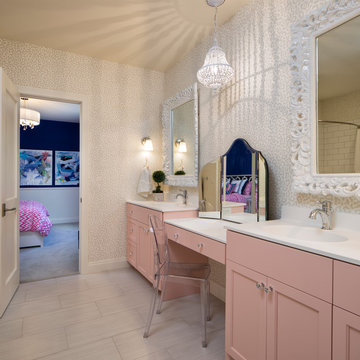
Landmark Photography
Стильный дизайн: ванная комната в классическом стиле с фасадами с утопленной филенкой, бежевыми стенами и монолитной раковиной - последний тренд
Стильный дизайн: ванная комната в классическом стиле с фасадами с утопленной филенкой, бежевыми стенами и монолитной раковиной - последний тренд

By taking some square footage out of an adjacent closet, we were able to re-design the layout of this master bathroom. By adding features like a custom Plato Woodwork cabinet, a decorative subway tile wainscot and a claw foot tub, we were able to keep in the style of this 1920's Royal Oak home.
Jeffrey Volkenant Photography
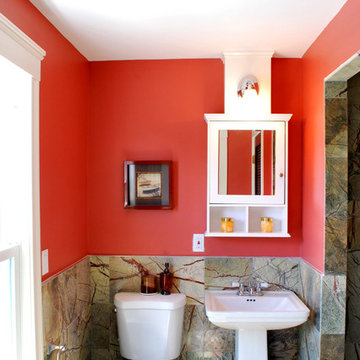
DCA
Источник вдохновения для домашнего уюта: главная ванная комната среднего размера в классическом стиле с белыми фасадами, открытым душем, унитазом-моноблоком, разноцветной плиткой, каменной плиткой, красными стенами, полом из керамической плитки и раковиной с пьедесталом
Источник вдохновения для домашнего уюта: главная ванная комната среднего размера в классическом стиле с белыми фасадами, открытым душем, унитазом-моноблоком, разноцветной плиткой, каменной плиткой, красными стенами, полом из керамической плитки и раковиной с пьедесталом
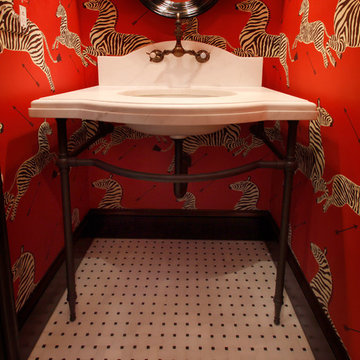
east image media
На фото: маленькая ванная комната в классическом стиле для на участке и в саду с
На фото: маленькая ванная комната в классическом стиле для на участке и в саду с
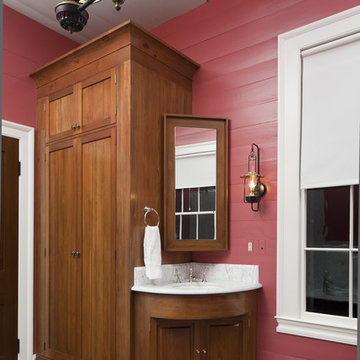
The restoration of a c.1850's plantation house with a compatible addition, pool, pool house, and outdoor kitchen pavilion; project includes historic finishes, refurbished vintage light and plumbing fixtures, antique furniture, custom cabinetry and millwork, encaustic tile, new and vintage reproduction appliances, and historic reproduction carpets and drapes.
© Copyright 2011, Rick Patrick Photography
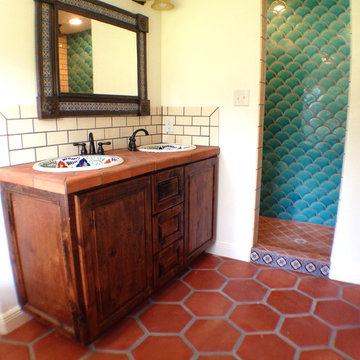
Свежая идея для дизайна: главная ванная комната в классическом стиле с накладной раковиной, фасадами с выступающей филенкой, фасадами цвета дерева среднего тона, столешницей из плитки, ванной на ножках, открытым душем, раздельным унитазом, терракотовой плиткой, белыми стенами и полом из терракотовой плитки - отличное фото интерьера
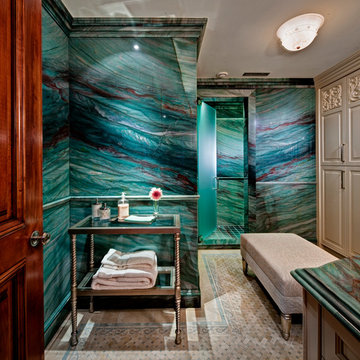
Justin Maconochie
На фото: огромная ванная комната в классическом стиле с душем в нише, синей плиткой, врезной раковиной, бежевыми фасадами, мраморной столешницей, раздельным унитазом, плиткой из листового камня, зелеными стенами, полом из мозаичной плитки и фасадами с выступающей филенкой
На фото: огромная ванная комната в классическом стиле с душем в нише, синей плиткой, врезной раковиной, бежевыми фасадами, мраморной столешницей, раздельным унитазом, плиткой из листового камня, зелеными стенами, полом из мозаичной плитки и фасадами с выступающей филенкой
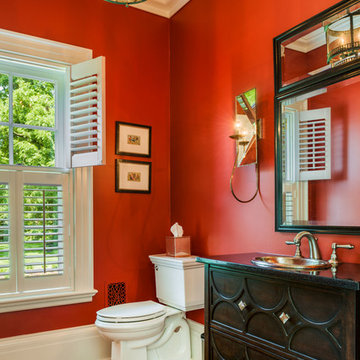
Tom Crane Photography
Пример оригинального дизайна: ванная комната в классическом стиле
Пример оригинального дизайна: ванная комната в классическом стиле
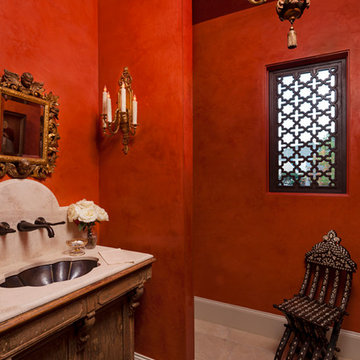
Стильный дизайн: главная ванная комната среднего размера в классическом стиле с фасадами островного типа, фасадами цвета дерева среднего тона, красными стенами, полом из керамической плитки и мраморной столешницей - последний тренд
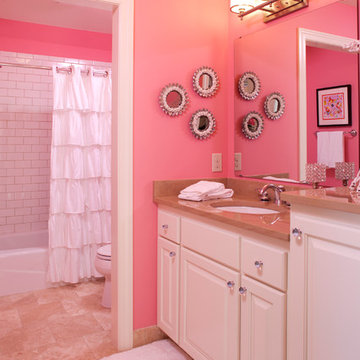
Dramatic two-story abounding with creative new ideas all tied together with traditional style. A blend of custom timber beam and a splash of Scandinavian detail on the exterior continue inside with extensive architectural trim detail and design. Unique blend of paint colors, stain detail, oversized crown molding detail lends itself to a partnership between traditional elegance and rustic warmth.
Highlights Include:
• ‘Café Counter’ with upholstered benches, custom walnut table all set into the Carrara marble center island
• Herringbone inlaid hardwood floor
• 18”+ cove molding
• Children’s bedroom suite with French door entrance
• Library with pergola covered porch,
• Second floor laundry suite with
• Walk behind bar in lower level with adjoining wine room
• 3 beautifully detailed fireplaces – brick surround and inlay, custom mantels
• Large mudroom with ‘homework center’
• Extensive column detail throughout
• Curved staircase detail with wrought iron rail
• Quarter sawn white oak random width floor
• Wolf & Subzero appliances
• All Kohler plumbing fixtures
• Walk-in pantry
• Generously sized and detailed custom cabinetry
• 5 bedroom, 5 bathroom
• 3 car garage
• Knotty alder 8” doors on main level
• Unique roof lines, as well as shake and board & batten exterior detail
• Just under 5,300 finished square feet
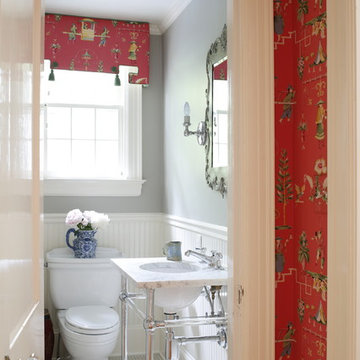
Photo by John Bessler
Стильный дизайн: маленькая ванная комната в классическом стиле с душевой кабиной, мраморной столешницей, белой плиткой и серыми стенами для на участке и в саду - последний тренд
Стильный дизайн: маленькая ванная комната в классическом стиле с душевой кабиной, мраморной столешницей, белой плиткой и серыми стенами для на участке и в саду - последний тренд
Красная ванная комната в классическом стиле – фото дизайна интерьера
3
