Красная ванная комната с плоскими фасадами – фото дизайна интерьера
Сортировать:
Бюджет
Сортировать:Популярное за сегодня
161 - 180 из 684 фото
1 из 3
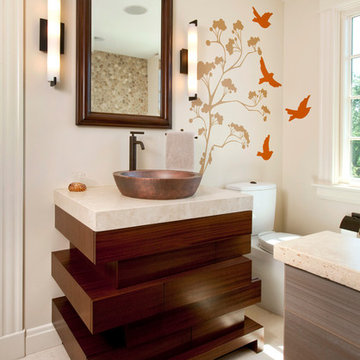
©2013 Robin Victor Goetz / www.GoRVGP.com
Источник вдохновения для домашнего уюта: ванная комната в современном стиле с настольной раковиной, темными деревянными фасадами, раздельным унитазом, бежевыми стенами, мраморным полом и плоскими фасадами
Источник вдохновения для домашнего уюта: ванная комната в современном стиле с настольной раковиной, темными деревянными фасадами, раздельным унитазом, бежевыми стенами, мраморным полом и плоскими фасадами
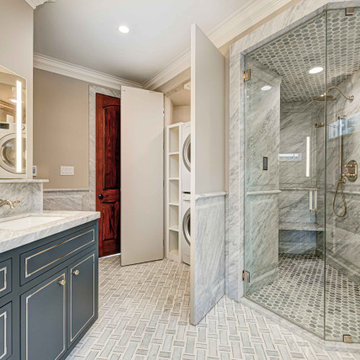
Every detail of this European villa-style home exudes a uniquely finished feel. Our design goals were to invoke a sense of travel while simultaneously cultivating a homely and inviting ambience. This project reflects our commitment to crafting spaces seamlessly blending luxury with functionality.
The master bathroom exudes a timeless and luxurious appeal with a classic blue, beige, and white color palette. The vanity is adorned with a sumptuous marble countertop, adding an air of opulence to the space. A freestanding tub beckons for relaxation, completing the bathroom's elegant atmosphere.
---
Project completed by Wendy Langston's Everything Home interior design firm, which serves Carmel, Zionsville, Fishers, Westfield, Noblesville, and Indianapolis.
For more about Everything Home, see here: https://everythinghomedesigns.com/
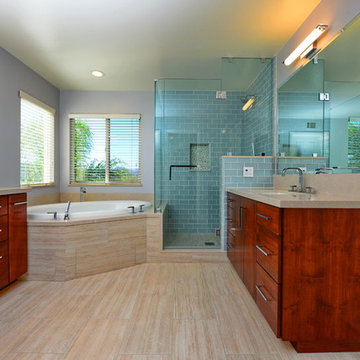
Hector Perez
На фото: главная ванная комната среднего размера в современном стиле с плоскими фасадами, темными деревянными фасадами, накладной ванной, угловым душем, бежевой плиткой, плиткой из листового камня, фиолетовыми стенами, врезной раковиной, столешницей из искусственного камня и полом из керамогранита с
На фото: главная ванная комната среднего размера в современном стиле с плоскими фасадами, темными деревянными фасадами, накладной ванной, угловым душем, бежевой плиткой, плиткой из листового камня, фиолетовыми стенами, врезной раковиной, столешницей из искусственного камня и полом из керамогранита с
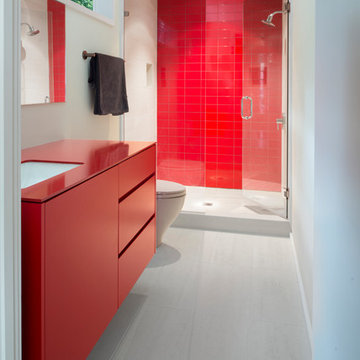
Идея дизайна: ванная комната в современном стиле с плоскими фасадами, красными фасадами, душем в нише, красной плиткой, белыми стенами, душевой кабиной, врезной раковиной, белым полом, душем с распашными дверями и красной столешницей
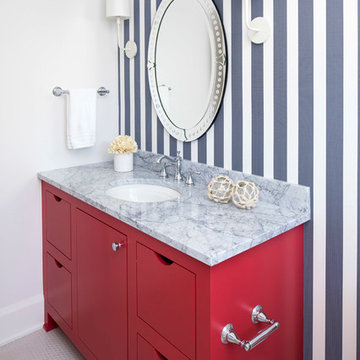
Martha O’Hara Interiors, Interior Design and Photo Styling | City Homes, Builder | Troy Thies, Photography | Please Note: All “related,” “similar,” and “sponsored” products tagged or listed by Houzz are not actual products pictured. They have not been approved by Martha O’Hara Interiors nor any of the professionals credited. For info about our work: design@oharainteriors.com
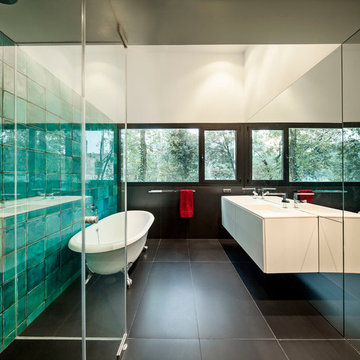
Jordi Surroca, fotógrafo
На фото: главная ванная комната среднего размера в современном стиле с плоскими фасадами, белыми фасадами, ванной на ножках, душем без бортиков, зеленой плиткой, синей плиткой, зелеными стенами, керамической плиткой, полом из керамической плитки и столешницей из искусственного камня с
На фото: главная ванная комната среднего размера в современном стиле с плоскими фасадами, белыми фасадами, ванной на ножках, душем без бортиков, зеленой плиткой, синей плиткой, зелеными стенами, керамической плиткой, полом из керамической плитки и столешницей из искусственного камня с
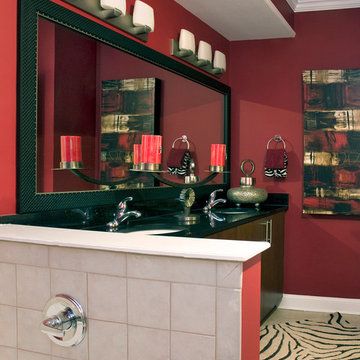
Barbara Elliott & Jennifer Ward Woods
На фото: главная ванная комната среднего размера в восточном стиле с плоскими фасадами, красными стенами, врезной раковиной и столешницей из гранита
На фото: главная ванная комната среднего размера в восточном стиле с плоскими фасадами, красными стенами, врезной раковиной и столешницей из гранита
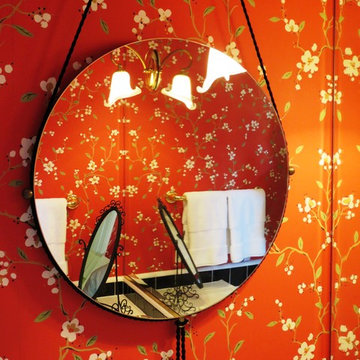
Стильный дизайн: ванная комната среднего размера в стиле модернизм с плоскими фасадами, светлыми деревянными фасадами, ванной в нише, душем над ванной, раздельным унитазом, черно-белой плиткой, стеклянной плиткой, красными стенами, полом из керамогранита, душевой кабиной, накладной раковиной и столешницей из плитки - последний тренд

Twin Peaks House is a vibrant extension to a grand Edwardian homestead in Kensington.
Originally built in 1913 for a wealthy family of butchers, when the surrounding landscape was pasture from horizon to horizon, the homestead endured as its acreage was carved up and subdivided into smaller terrace allotments. Our clients discovered the property decades ago during long walks around their neighbourhood, promising themselves that they would buy it should the opportunity ever arise.
Many years later the opportunity did arise, and our clients made the leap. Not long after, they commissioned us to update the home for their family of five. They asked us to replace the pokey rear end of the house, shabbily renovated in the 1980s, with a generous extension that matched the scale of the original home and its voluminous garden.
Our design intervention extends the massing of the original gable-roofed house towards the back garden, accommodating kids’ bedrooms, living areas downstairs and main bedroom suite tucked away upstairs gabled volume to the east earns the project its name, duplicating the main roof pitch at a smaller scale and housing dining, kitchen, laundry and informal entry. This arrangement of rooms supports our clients’ busy lifestyles with zones of communal and individual living, places to be together and places to be alone.
The living area pivots around the kitchen island, positioned carefully to entice our clients' energetic teenaged boys with the aroma of cooking. A sculpted deck runs the length of the garden elevation, facing swimming pool, borrowed landscape and the sun. A first-floor hideout attached to the main bedroom floats above, vertical screening providing prospect and refuge. Neither quite indoors nor out, these spaces act as threshold between both, protected from the rain and flexibly dimensioned for either entertaining or retreat.
Galvanised steel continuously wraps the exterior of the extension, distilling the decorative heritage of the original’s walls, roofs and gables into two cohesive volumes. The masculinity in this form-making is balanced by a light-filled, feminine interior. Its material palette of pale timbers and pastel shades are set against a textured white backdrop, with 2400mm high datum adding a human scale to the raked ceilings. Celebrating the tension between these design moves is a dramatic, top-lit 7m high void that slices through the centre of the house. Another type of threshold, the void bridges the old and the new, the private and the public, the formal and the informal. It acts as a clear spatial marker for each of these transitions and a living relic of the home’s long history.
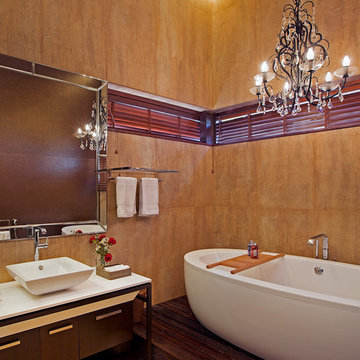
Shamanth Patil J
На фото: главная ванная комната в морском стиле с темными деревянными фасадами, отдельно стоящей ванной, оранжевыми стенами, настольной раковиной и плоскими фасадами с
На фото: главная ванная комната в морском стиле с темными деревянными фасадами, отдельно стоящей ванной, оранжевыми стенами, настольной раковиной и плоскими фасадами с
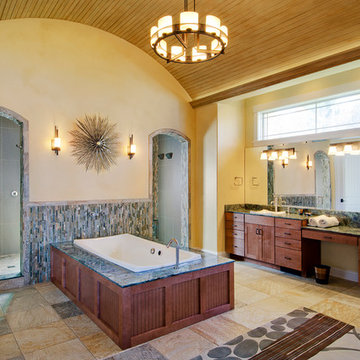
This stunning craftsman style house sits on the Lake Champlain waterfront. Weston Design created and applied the faux finishes to complement the home's beautiful natural surroundings.
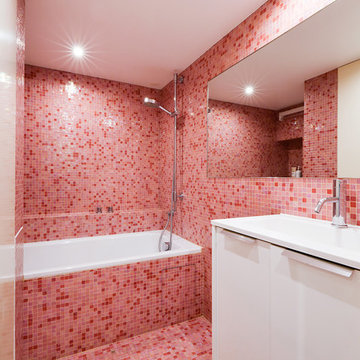
Une nouvelle salle de bain a été créée sous la mezzanine de la chambre des enfants.
Les sols et les murs sont en mosaïque Bisazza rose.
Les façades du placard sont en médium laqué blanc. Un bac à linge a été intégré dans le placard et ça façade a été carrelée.
Meuble suspendu avec plan vasque blanc.
PHOTO: Brigitte Sombié
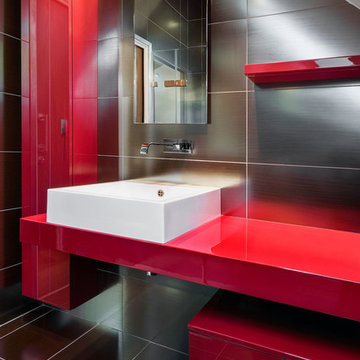
Jonathan Little Photography
Свежая идея для дизайна: маленькая главная ванная комната в современном стиле с плоскими фасадами, красными фасадами, серой плиткой, керамической плиткой, серыми стенами, полом из керамической плитки, настольной раковиной и стеклянной столешницей для на участке и в саду - отличное фото интерьера
Свежая идея для дизайна: маленькая главная ванная комната в современном стиле с плоскими фасадами, красными фасадами, серой плиткой, керамической плиткой, серыми стенами, полом из керамической плитки, настольной раковиной и стеклянной столешницей для на участке и в саду - отличное фото интерьера
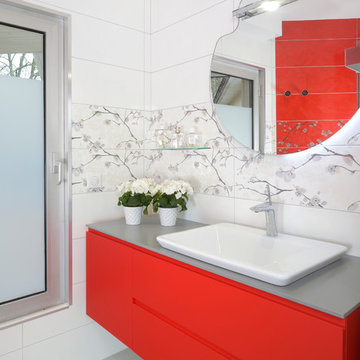
Источник вдохновения для домашнего уюта: маленькая главная ванная комната в стиле модернизм с плоскими фасадами, красными фасадами, душем без бортиков, керамической плиткой, серой столешницей, тумбой под одну раковину, подвесной тумбой, белыми стенами, раковиной с несколькими смесителями, серым полом, душем с распашными дверями и белой плиткой для на участке и в саду
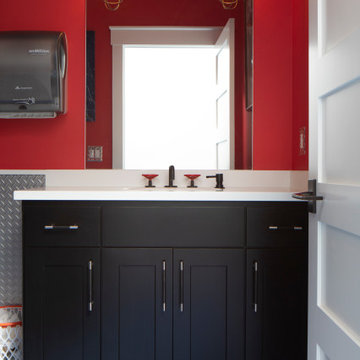
Bathroom off of the sport court continues with a sport theme. A rubber floor and painted flat panel furniture style vanity. Undermount sink with Ructica Brass red handles with the Watermark oil rubbed bronze faucet and theme light fixtures.
Photo by Ryan Hainey
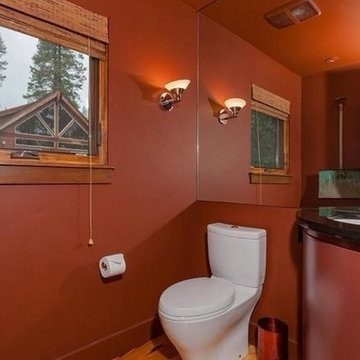
Источник вдохновения для домашнего уюта: маленькая ванная комната в стиле кантри с плоскими фасадами, фасадами цвета дерева среднего тона, душем в нише, раздельным унитазом, красной плиткой, красными стенами, паркетным полом среднего тона, душевой кабиной, подвесной раковиной, столешницей из гранита, желтым полом и душем с распашными дверями для на участке и в саду
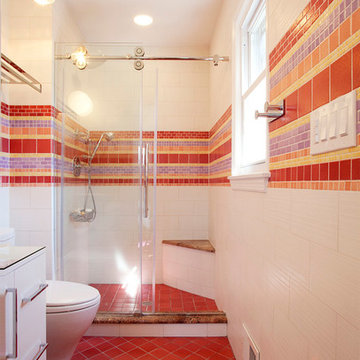
Pixy Liao
Идея дизайна: ванная комната в современном стиле с красной плиткой, плиткой мозаикой, плоскими фасадами, белыми фасадами, душем в нише и красным полом
Идея дизайна: ванная комната в современном стиле с красной плиткой, плиткой мозаикой, плоскими фасадами, белыми фасадами, душем в нише и красным полом
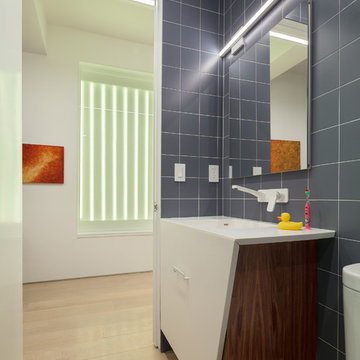
Previously, a window of frosted glass block punctuated the hallway. Unfortunately, it overlooked a perpetually dark courtyard and illuminated nothing. I changed this into an art installation of light. With its multiple settings, one can rotate through a selection of colors to wash the space in colored light, instantly changing the mood and feel of the space. The portal is seen here in lime green.
Photo by Brad Dickson
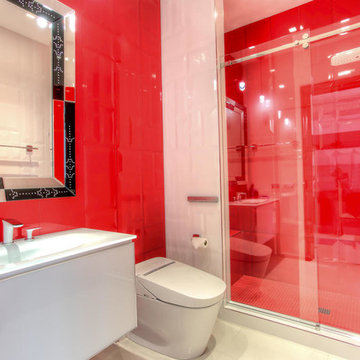
На фото: маленькая ванная комната в современном стиле с плоскими фасадами, белыми фасадами, душем в нише, биде, красной плиткой, керамогранитной плиткой, красными стенами, полом из керамогранита, душевой кабиной, монолитной раковиной и стеклянной столешницей для на участке и в саду
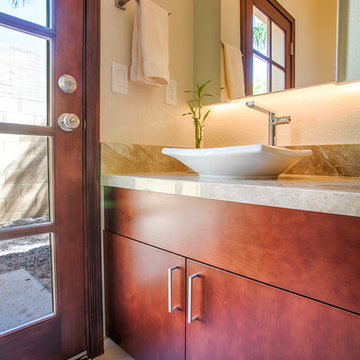
This bathroom features SOLLiD Designer Series Frameless Metro cabinets in Cherry with custom niche and panel. The porcelain tile emulates limestone and ties in well with the granite countertops. The exterior door was finished to match the cherry colored cabinets. The barn door glass surround emphasizes the stacked tile in the shower and the LED lighting adds a designer element to the whole space.
Our architect client really challenged us with the design they came up. It required some custom features like the niche and panel and some challenging installations with the cabinets, tile and lighting.
Photo Credit: Shane Baker Studios
Design Credit: Dieterich Architectural Group
Красная ванная комната с плоскими фасадами – фото дизайна интерьера
9