Красная универсальная комната – фото дизайна интерьера
Сортировать:
Бюджет
Сортировать:Популярное за сегодня
21 - 40 из 71 фото
1 из 3
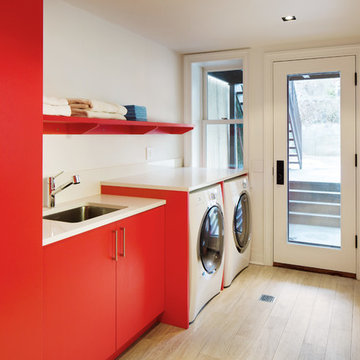
Amanda Kirkpatrick
Johann Grobler Architects
Пример оригинального дизайна: прямая универсальная комната среднего размера в современном стиле с врезной мойкой, плоскими фасадами, красными фасадами, столешницей из кварцевого агломерата, белыми стенами, светлым паркетным полом, со стиральной и сушильной машиной рядом и белой столешницей
Пример оригинального дизайна: прямая универсальная комната среднего размера в современном стиле с врезной мойкой, плоскими фасадами, красными фасадами, столешницей из кварцевого агломерата, белыми стенами, светлым паркетным полом, со стиральной и сушильной машиной рядом и белой столешницей
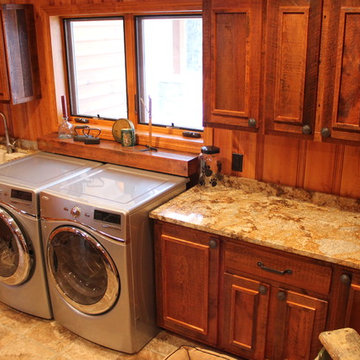
Natalie Jonas
На фото: большая прямая универсальная комната в стиле рустика с одинарной мойкой, фасадами с утопленной филенкой, гранитной столешницей, полом из травертина, со стиральной и сушильной машиной рядом, темными деревянными фасадами и коричневыми стенами с
На фото: большая прямая универсальная комната в стиле рустика с одинарной мойкой, фасадами с утопленной филенкой, гранитной столешницей, полом из травертина, со стиральной и сушильной машиной рядом, темными деревянными фасадами и коричневыми стенами с

Not surprising, mudrooms are gaining in popularity, both for their practical and functional use. This busy Lafayette family was ready to build a mudroom of their own.
Riverside Construction helped them plan a mudroom layout that would work hard for the home. The design plan included combining three smaller rooms into one large, well-organized space. Several walls were knocked down and an old cabinet was removed, as well as an unused toilet.
As part of the remodel, a new upper bank of cabinets was installed along the wall, which included open shelving perfect for storing backpacks to tennis rackets. In addition, a custom wainscoting back wall was designed to hold several coat hooks. For shoe changing, Riverside Construction added a sturdy built-in bench seat and a lower bank of open shelves to store shoes. The existing bathroom sink was relocated to make room for a large closet.
To finish this mudroom/laundry room addition, the homeowners selected a fun pop of color for the walls and chose easy-to-clean, durable 13 x 13 tile flooring for high-trafficked areas.
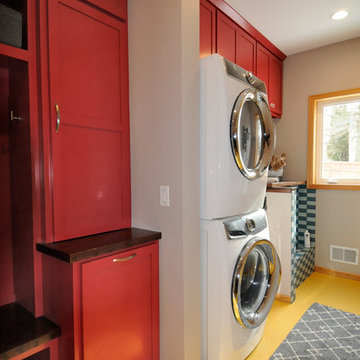
Bob Geifer Photography
На фото: прямая универсальная комната среднего размера в современном стиле с врезной мойкой, фасадами в стиле шейкер, красными фасадами, деревянной столешницей, бежевыми стенами, полом из ламината, с сушильной машиной на стиральной машине и желтым полом с
На фото: прямая универсальная комната среднего размера в современном стиле с врезной мойкой, фасадами в стиле шейкер, красными фасадами, деревянной столешницей, бежевыми стенами, полом из ламината, с сушильной машиной на стиральной машине и желтым полом с
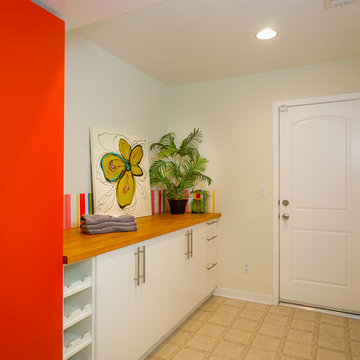
Tom Clary, Photographer
Staging a home to sell can help get the best price! Stage homes can also be a great source of design ideas. As a designer, it's fun to get called into to assist in the process. Staging can mean placement of furniture, but it's also about giving guidance and direction to the homeowner on steps they can take on the exterior of their home. Getting the house ready for sale is not just about filling it with furniture, but about creating that perfect curb appeal. Something buyers can look at and feel they can move right in!

Laundry Room & Side Entrance
Свежая идея для дизайна: маленькая прямая универсальная комната в стиле неоклассика (современная классика) с врезной мойкой, фасадами в стиле шейкер, красными фасадами, столешницей из кварцевого агломерата, белым фартуком, фартуком из каменной плитки, белыми стенами, полом из керамической плитки, с сушильной машиной на стиральной машине, серым полом, черной столешницей и стенами из вагонки для на участке и в саду - отличное фото интерьера
Свежая идея для дизайна: маленькая прямая универсальная комната в стиле неоклассика (современная классика) с врезной мойкой, фасадами в стиле шейкер, красными фасадами, столешницей из кварцевого агломерата, белым фартуком, фартуком из каменной плитки, белыми стенами, полом из керамической плитки, с сушильной машиной на стиральной машине, серым полом, черной столешницей и стенами из вагонки для на участке и в саду - отличное фото интерьера
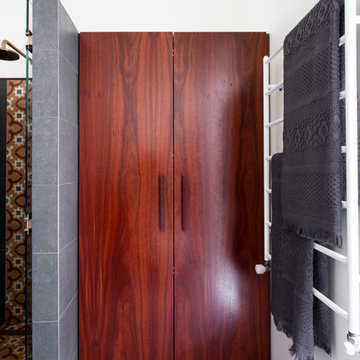
Residential Interior Design & Decoration project by Camilla Molders Design
Bathroom and laundry room in one, this room was designed to seamlessly fit into a home that is full of character art & rich coloured floorboards.
The brief was to include room to display some of the homes collection of Wembley ware figurines as well as house the laundry.
We sourced antique encaustic tiles and used them as a feature tile across the length of the room connecting the vanity to the shower.
Photography Martina Gemmola
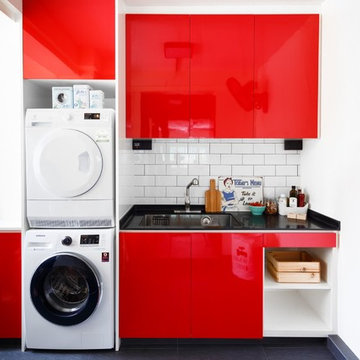
Marcus Lim
На фото: универсальная комната в стиле фьюжн с врезной мойкой, плоскими фасадами, красными фасадами, белыми стенами, с сушильной машиной на стиральной машине, черным полом и черной столешницей с
На фото: универсальная комната в стиле фьюжн с врезной мойкой, плоскими фасадами, красными фасадами, белыми стенами, с сушильной машиной на стиральной машине, черным полом и черной столешницей с
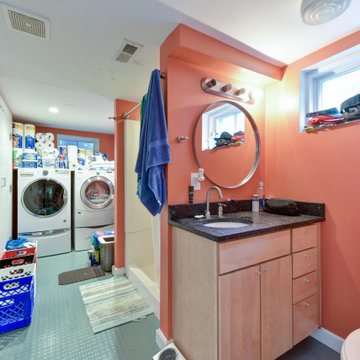
Стильный дизайн: большая угловая универсальная комната с врезной мойкой, оранжевыми стенами, полом из ламината, со стиральной и сушильной машиной рядом и синим полом - последний тренд
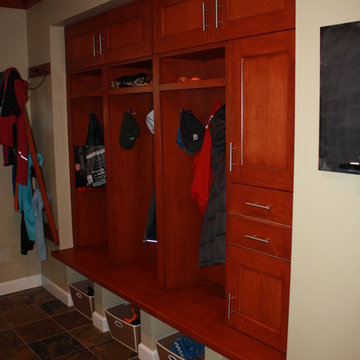
Josh Hewitt
Пример оригинального дизайна: параллельная универсальная комната среднего размера в классическом стиле с фасадами с утопленной филенкой, фасадами цвета дерева среднего тона, деревянной столешницей, бежевыми стенами и полом из сланца
Пример оригинального дизайна: параллельная универсальная комната среднего размера в классическом стиле с фасадами с утопленной филенкой, фасадами цвета дерева среднего тона, деревянной столешницей, бежевыми стенами и полом из сланца
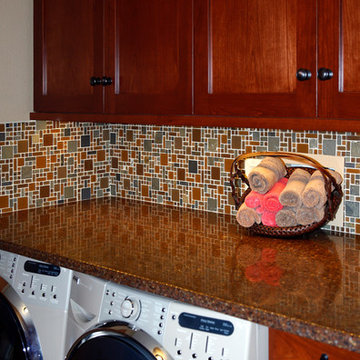
Ajla Kapic Photography
Пример оригинального дизайна: универсальная комната в стиле кантри
Пример оригинального дизайна: универсальная комната в стиле кантри
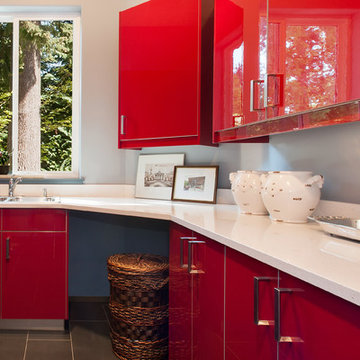
David W Cohen Photography
Идея дизайна: п-образная универсальная комната среднего размера в современном стиле с накладной мойкой, плоскими фасадами, красными фасадами, столешницей из кварцевого агломерата, серыми стенами, полом из керамогранита, со стиральной и сушильной машиной рядом, серым полом и белой столешницей
Идея дизайна: п-образная универсальная комната среднего размера в современном стиле с накладной мойкой, плоскими фасадами, красными фасадами, столешницей из кварцевого агломерата, серыми стенами, полом из керамогранита, со стиральной и сушильной машиной рядом, серым полом и белой столешницей
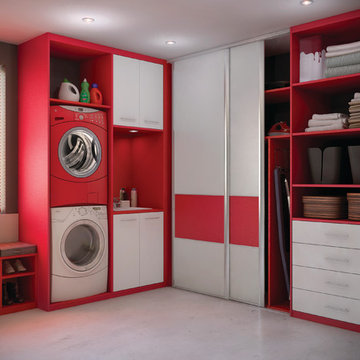
Dans cet espace restreint, à côté des machines superposées, deux rangements à portes battantes encadrent l’évier. Pour une luminosité optimale, un éclairage Led et un miroir ont été intégrés. Sur l’autre pan de mur, un placard à portes coulissantes comprend notamment un espace dédié à la planche à repasser et se termine par un placard ouvert avec tiroirs. Enfin, l’espace réduit sous la fenêtre accueille un banc-rangement à chaussures.
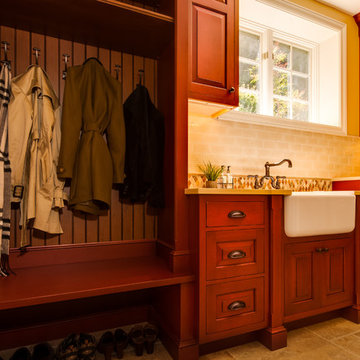
A simple laundry room was transformed into a multi-purpose room introducing a storage bench, a farmhouse sink, and plenty of counter space over the W/D. A Versailles patterned stone floor sets the stage for Cinnabar Brookhaven cabinets to provide character and warmth to the room. Justin Schmauser Photography
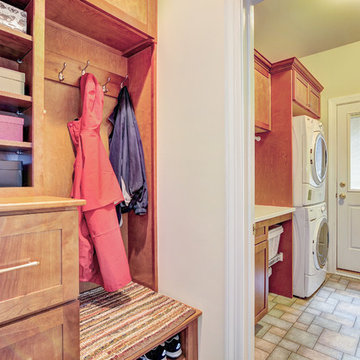
This Ambler, PA laundry room is the perfect space to do your laundry; the bright, stained maple cabinets are naturally sourced in the USA. The mudroom area has a custom locker-style bench and hooks. To see the kitchen remodel Meridian Construction also did in this home, head over to our Kitchen Gallery. Design and Construction by Meridian
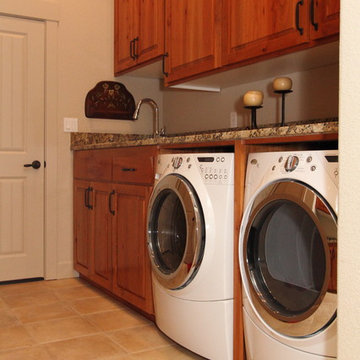
Bruce Long
На фото: параллельная универсальная комната в классическом стиле с врезной мойкой, фасадами с выступающей филенкой, фасадами цвета дерева среднего тона, гранитной столешницей, полом из керамической плитки и со стиральной и сушильной машиной рядом
На фото: параллельная универсальная комната в классическом стиле с врезной мойкой, фасадами с выступающей филенкой, фасадами цвета дерева среднего тона, гранитной столешницей, полом из керамической плитки и со стиральной и сушильной машиной рядом
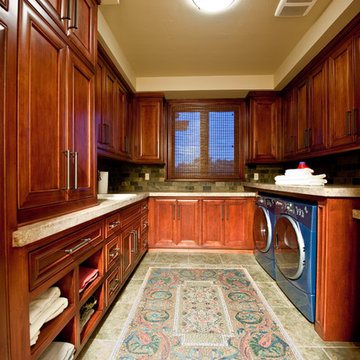
Источник вдохновения для домашнего уюта: параллельная универсальная комната с накладной мойкой, фасадами с декоративным кантом, красными фасадами, гранитной столешницей, разноцветными стенами, полом из травертина, со стиральной и сушильной машиной рядом, зеленым полом и разноцветной столешницей
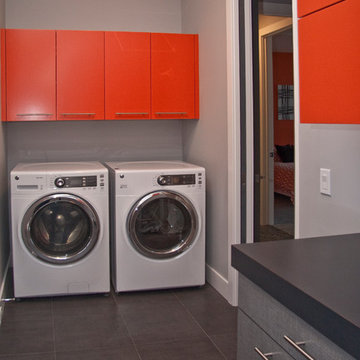
Innovative and extravagant, this River House unit by Visbeen Architects is a home designed to please the most cosmopolitan of clients. Located on the 30th floor of an urban sky-rise, the condo presented spacial challenges, but the final product transformed the unit into a luxurious and comfortable home, with only the stunning views of the cityscape to indicate its downtown locale.
Custom woodwork, state-of-the-art accessories, and sweeping vistas are found throughout the expansive home. The master bedroom includes a hearth, walk-in closet space, and en suite bath. An open kitchen, dining, and living area offers access to two of the home’s three balconies. Located on the opposite side of the condo are two guest bedrooms, one-and-a-half baths, the laundry, and a home theater.
Facing the spectacularly curved floor-to-ceiling window at the front of the condo is a custom designed, fully equipped refreshment bar, complete with a wine cooler, room for half-a-dozen bar stools, and the best view in the city.
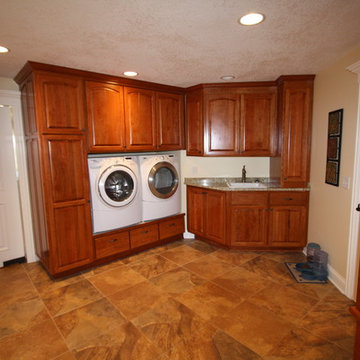
abode Design Solutions
Идея дизайна: большая универсальная комната в классическом стиле с накладной мойкой, фасадами с выступающей филенкой, фасадами цвета дерева среднего тона, гранитной столешницей, бежевыми стенами, полом из керамической плитки и со стиральной и сушильной машиной рядом
Идея дизайна: большая универсальная комната в классическом стиле с накладной мойкой, фасадами с выступающей филенкой, фасадами цвета дерева среднего тона, гранитной столешницей, бежевыми стенами, полом из керамической плитки и со стиральной и сушильной машиной рядом
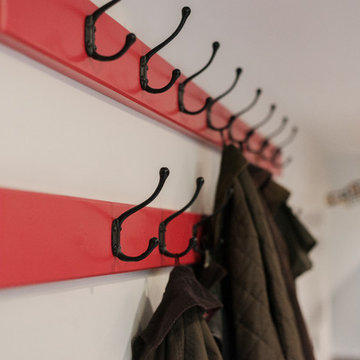
Richard Downer
Стильный дизайн: большая прямая универсальная комната в стиле кантри с с полувстраиваемой мойкой (с передним бортиком), искусственно-состаренными фасадами, гранитной столешницей, серыми стенами, полом из сланца, со скрытой стиральной машиной и серым полом - последний тренд
Стильный дизайн: большая прямая универсальная комната в стиле кантри с с полувстраиваемой мойкой (с передним бортиком), искусственно-состаренными фасадами, гранитной столешницей, серыми стенами, полом из сланца, со скрытой стиральной машиной и серым полом - последний тренд
Красная универсальная комната – фото дизайна интерьера
2