Красная столовая с синими стенами – фото дизайна интерьера
Сортировать:
Бюджет
Сортировать:Популярное за сегодня
21 - 38 из 38 фото
1 из 3
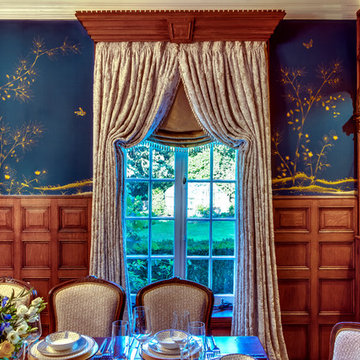
Ali Framil
Пример оригинального дизайна: большая кухня-столовая в классическом стиле с синими стенами, темным паркетным полом, стандартным камином, фасадом камина из дерева и коричневым полом
Пример оригинального дизайна: большая кухня-столовая в классическом стиле с синими стенами, темным паркетным полом, стандартным камином, фасадом камина из дерева и коричневым полом
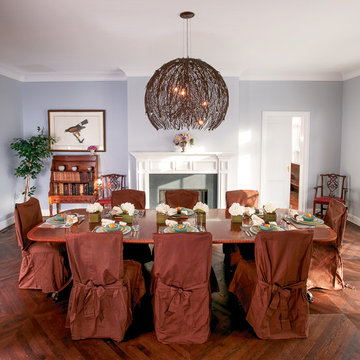
Источник вдохновения для домашнего уюта: большая отдельная столовая в классическом стиле с синими стенами, темным паркетным полом и стандартным камином
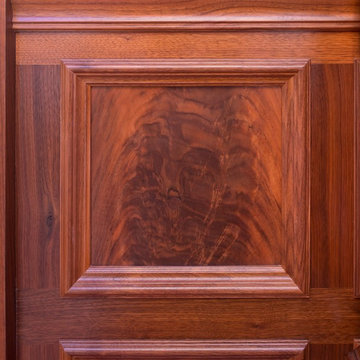
Matt Cashore
Стильный дизайн: столовая в классическом стиле с синими стенами - последний тренд
Стильный дизайн: столовая в классическом стиле с синими стенами - последний тренд
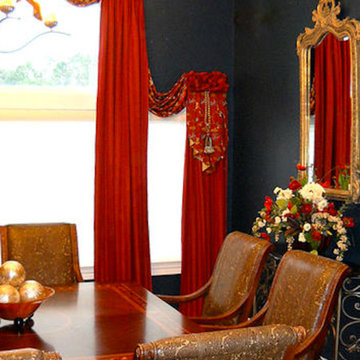
Источник вдохновения для домашнего уюта: гостиная-столовая среднего размера с синими стенами и светлым паркетным полом
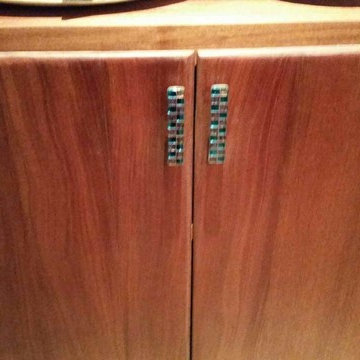
Stained glass mosaic cabinet pulls. Photo by Susan S. - Rose Valley, PA
Пример оригинального дизайна: кухня-столовая среднего размера в современном стиле с синими стенами и темным паркетным полом
Пример оригинального дизайна: кухня-столовая среднего размера в современном стиле с синими стенами и темным паркетным полом
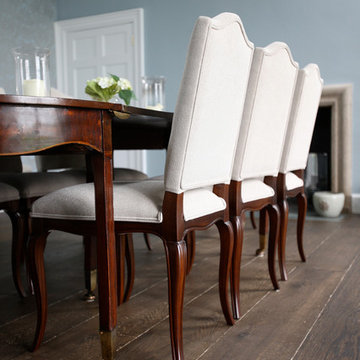
Handgemachte Maßmöbel aus der Oficina Inglesa Manufaktur. Entdecken Sie die ganze Kollektion in unserem Online-Katalog auf oficinainglesa.de.
Пример оригинального дизайна: столовая в классическом стиле с синими стенами, темным паркетным полом и обоями на стенах
Пример оригинального дизайна: столовая в классическом стиле с синими стенами, темным паркетным полом и обоями на стенах
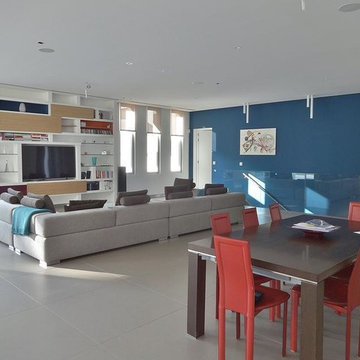
Grande salle à manger intégrée au séjour
На фото: большая столовая в стиле фьюжн с синими стенами и желтым полом
На фото: большая столовая в стиле фьюжн с синими стенами и желтым полом
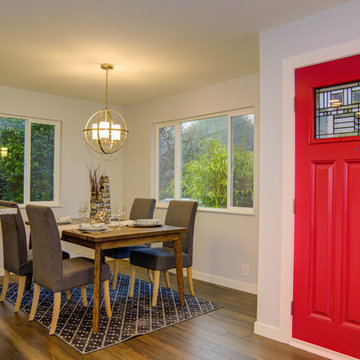
In this whole house remodel, we removed five walls on the main floor and added five walls in the basement. What was previously separate spaces for living, dining, and kitchen have been transformed into one unified space. The previously unfinished basement is now a master suite and utility/storage room.
photo by Rudy Lopez
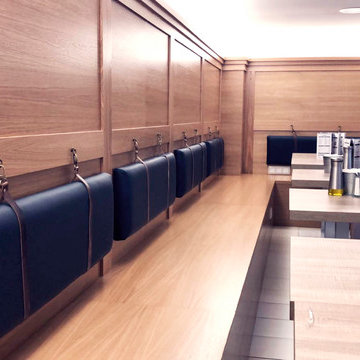
Zona superior del local, es un comedor con un semi-cerramiento que aporta intimidad y una sensación acogedora junto con la luz, pero con vistas a la zona inferior del local y a la fachada de cristal.
Suelo porcelánico de patrones azules y blancos, , mobiliario de madera clara y estilo británico y moderno, concordando con el resto del local, y acceso por la escalera metálica.
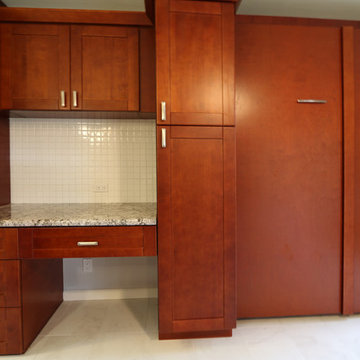
Стильный дизайн: гостиная-столовая среднего размера в стиле неоклассика (современная классика) с синими стенами и полом из керамогранита без камина - последний тренд
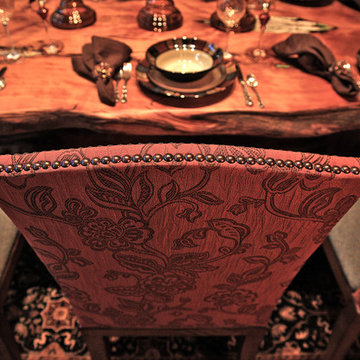
На фото: гостиная-столовая среднего размера в стиле рустика с синими стенами, паркетным полом среднего тона и коричневым полом
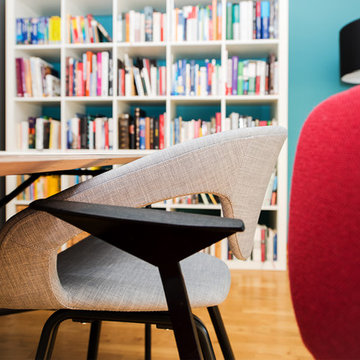
Frischer und freundlicher ist nun dieses Apartment im Prenzlauer Berg, die Räume wirken größer und wohnlicher. Ein konsequentes Farbkonzept geben der Zwei-Raum-Wohnung im Berliner Prenzlauer Berg ein neues Gesicht. Außerdem schaffte die Umgestaltung mehr Stauraum für die Bewohner.
INTERIOR DESIGN & STYLING: THE INNER HOUSE
FOTOS: © THE INNER HOUSE, Fotograf: Manuel Strunz, www.manuu.eu
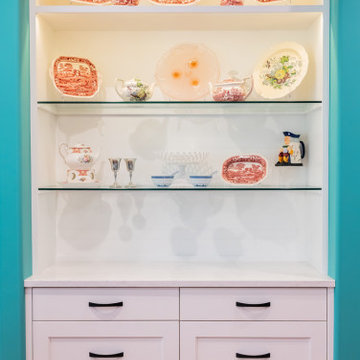
Incorporating bold colors and patterns, this project beautifully reflects our clients' dynamic personalities. Clean lines, modern elements, and abundant natural light enhance the home, resulting in a harmonious fusion of design and personality.
This dining room features eye-catching teal walls, comfy upholstered chairs, captivating artwork, and a striking statement light fixture – a vibrant, inviting space for shared moments.
---
Project by Wiles Design Group. Their Cedar Rapids-based design studio serves the entire Midwest, including Iowa City, Dubuque, Davenport, and Waterloo, as well as North Missouri and St. Louis.
For more about Wiles Design Group, see here: https://wilesdesigngroup.com/
To learn more about this project, see here: https://wilesdesigngroup.com/cedar-rapids-modern-home-renovation
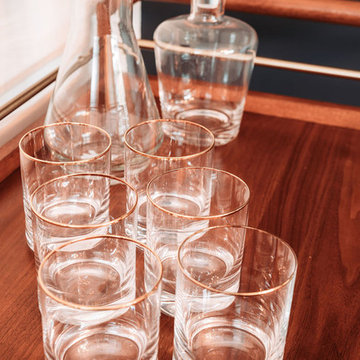
Photo by Tucker Good
Пример оригинального дизайна: столовая в стиле ретро с синими стенами
Пример оригинального дизайна: столовая в стиле ретро с синими стенами
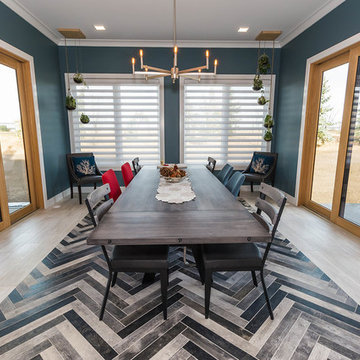
A modern separate formal dining space. The floor is patterned using wood look tiles in a herringbone pattern. Bordering the tiles is a light hardwood looking floor. Tons of natural light is allowed in thanks to the double patio doors on either side of the dining room table. Artificial light is created with the understated yet impactful chandelier above the wooden dining table.
Photo Credit: Steven Li Photography
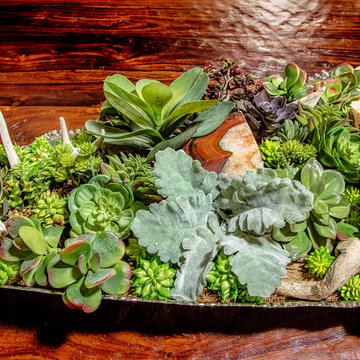
John Gutierrez
Свежая идея для дизайна: большая столовая в классическом стиле с синими стенами и полом из керамической плитки - отличное фото интерьера
Свежая идея для дизайна: большая столовая в классическом стиле с синими стенами и полом из керамической плитки - отличное фото интерьера
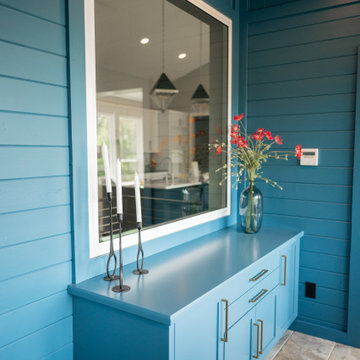
This home was redesigned to reflect the homeowners' personalities through intentional and bold design choices, resulting in a visually appealing and powerfully expressive environment.
This captivating dining room design features a striking bold blue palette that mingles with elegant furniture while statement lights dangle gracefully above. The rust-toned carpet adds a warm contrast, completing a sophisticated and inviting ambience.
---Project by Wiles Design Group. Their Cedar Rapids-based design studio serves the entire Midwest, including Iowa City, Dubuque, Davenport, and Waterloo, as well as North Missouri and St. Louis.
For more about Wiles Design Group, see here: https://wilesdesigngroup.com/
To learn more about this project, see here: https://wilesdesigngroup.com/cedar-rapids-bold-home-transformation
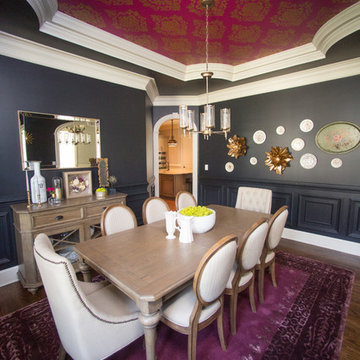
Who says a formal dining room can't be fun? This dining room showcases many exciting features including dark moody walls, a gothic chandelier, a bold custom painted ceiling, and shiny gold accessories.
Photographer: Southern Love Studio
Красная столовая с синими стенами – фото дизайна интерьера
2