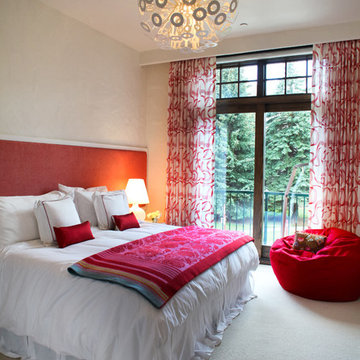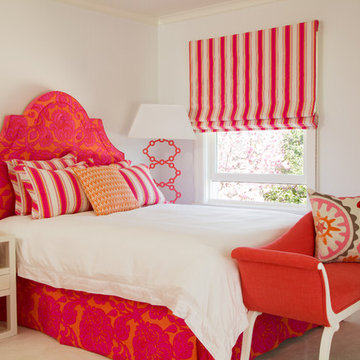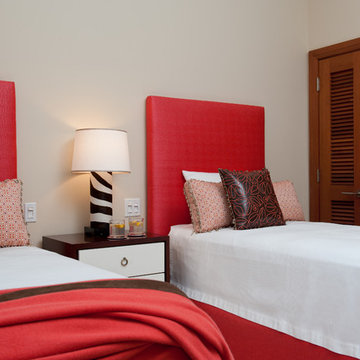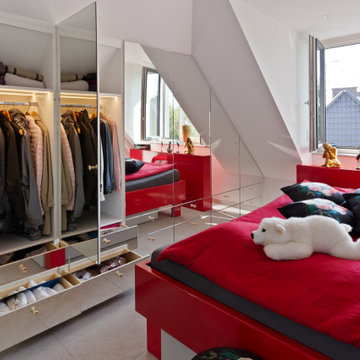Красная спальня с белыми стенами – фото дизайна интерьера
Сортировать:
Бюджет
Сортировать:Популярное за сегодня
61 - 80 из 475 фото
1 из 3
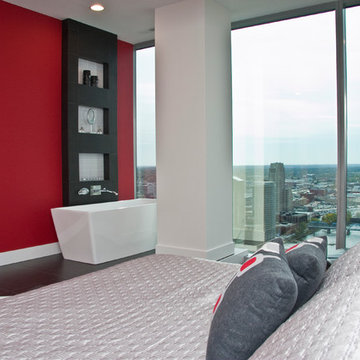
Innovative and extravagant, this River House unit by Visbeen Architects is a home designed to please the most cosmopolitan of clients. Located on the 30th floor of an urban sky-rise, the condo presented spacial challenges, but the final product transformed the unit into a luxurious and comfortable home, with only the stunning views of the cityscape to indicate its downtown locale.
Custom woodwork, state-of-the-art accessories, and sweeping vistas are found throughout the expansive home. The master bedroom includes a hearth, walk-in closet space, and en suite bath. An open kitchen, dining, and living area offers access to two of the home’s three balconies. Located on the opposite side of the condo are two guest bedrooms, one-and-a-half baths, the laundry, and a home theater.
Facing the spectacularly curved floor-to-ceiling window at the front of the condo is a custom designed, fully equipped refreshment bar, complete with a wine cooler, room for half-a-dozen bar stools, and the best view in the city.
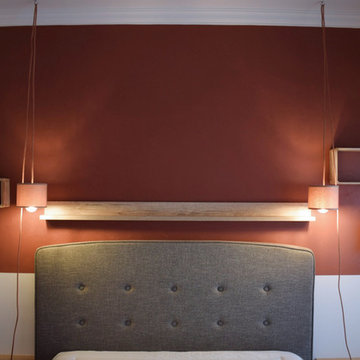
Rénovation & aménagement de la chambre avec rangement sur-mesure.
На фото: маленькая хозяйская спальня в стиле модернизм с белыми стенами, светлым паркетным полом и коричневым полом без камина для на участке и в саду
На фото: маленькая хозяйская спальня в стиле модернизм с белыми стенами, светлым паркетным полом и коричневым полом без камина для на участке и в саду
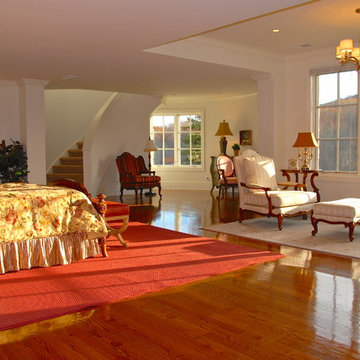
Источник вдохновения для домашнего уюта: большая хозяйская спальня в классическом стиле с белыми стенами и мраморным полом
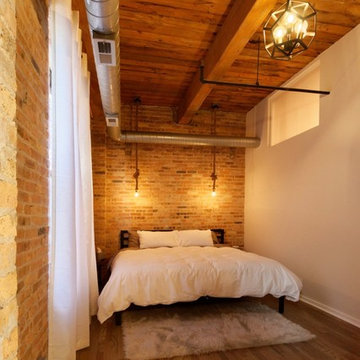
Architecture and photography by Omar Gutiérrez, NCARB
На фото: маленькая спальня в современном стиле с белыми стенами и светлым паркетным полом для на участке и в саду с
На фото: маленькая спальня в современном стиле с белыми стенами и светлым паркетным полом для на участке и в саду с
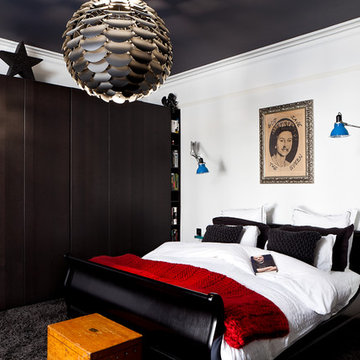
Simon Eldon Photography
Interior design by Carine Harrington
На фото: спальня в современном стиле с белыми стенами и ковровым покрытием с
На фото: спальня в современном стиле с белыми стенами и ковровым покрытием с
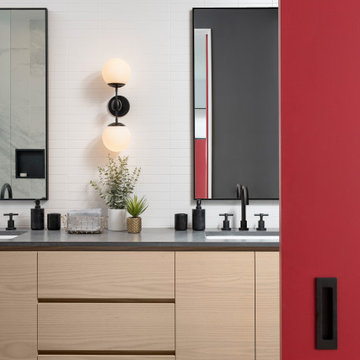
Пример оригинального дизайна: хозяйская спальня среднего размера в скандинавском стиле с белыми стенами и светлым паркетным полом без камина
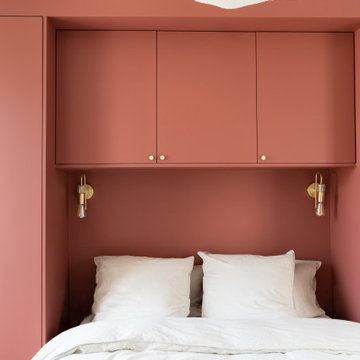
Entre la cuisine et la salle de bain initiale, nous avons déposé la cloison existante pour créer un espace nuit avec dressing sur mesure en tête de lit et salle d’eau attenante, ingénieusement ouverte sur la chambre grâce à une verrière d’artiste en acier blanc. Bien que compacte, la salle d’eau accueille une douche spacieuse et des rangements parfaitement optimisés. Côté chambre, coup de cœur assuré pour la teinte « Ocre tomette » des menuiseries ainsi que pour les appliques murales Maisons du monde.
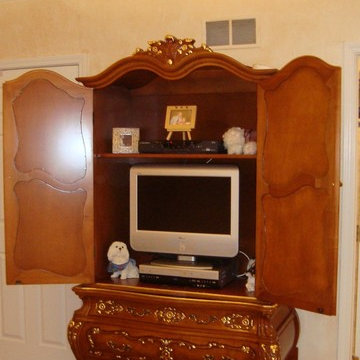
На фото: хозяйская спальня среднего размера в викторианском стиле с ковровым покрытием, бежевым полом и белыми стенами без камина
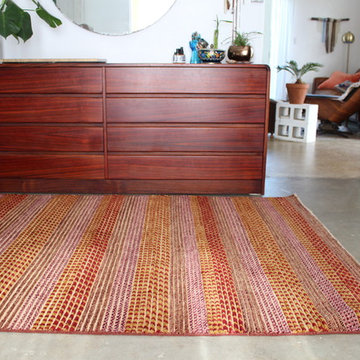
Идея дизайна: хозяйская спальня в стиле фьюжн с белыми стенами, бетонным полом и серым полом без камина
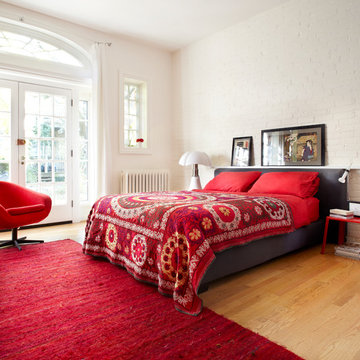
Идея дизайна: спальня в стиле фьюжн с белыми стенами и паркетным полом среднего тона без камина
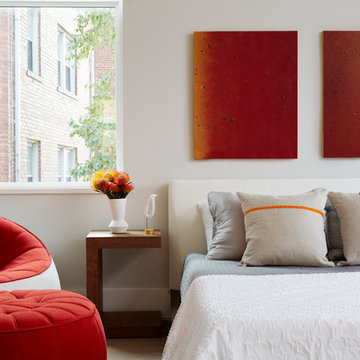
The comfortable bed features bedding in shades of gray, white, and beige. While the wood-framed study table with a white top and a matching chair is a focused workspace, the round sofa chair and footstool in red create a more relaxed seating space. We gave the space interesting artworks which perfectly blend with the interiors.
Stacy Zarin Goldberg Photography
Project designed by Boston interior design studio Dane Austin Design. They serve Boston, Cambridge, Hingham, Cohasset, Newton, Weston, Lexington, Concord, Dover, Andover, Gloucester, as well as surrounding areas.
For more about Dane Austin Design, click here: https://daneaustindesign.com/
To learn more about this project, click here: https://daneaustindesign.com/kalorama-penthouse
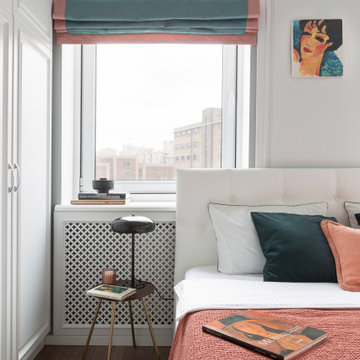
На фото: маленькая хозяйская спальня в современном стиле с белыми стенами, полом из ламината, коричневым полом и панелями на стенах для на участке и в саду
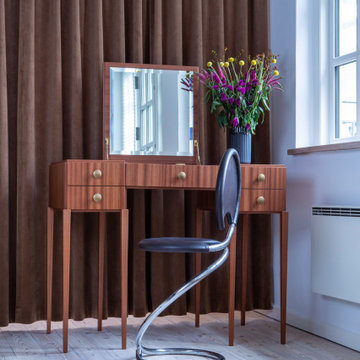
The PH Snake chair is a statement of sinuous modern sensibility. In this Danish interpretation of minimalism and luxury, the PH Dressing table is the first design of the iconic Poul Henningsen, who is well-known for his PH Lamp.
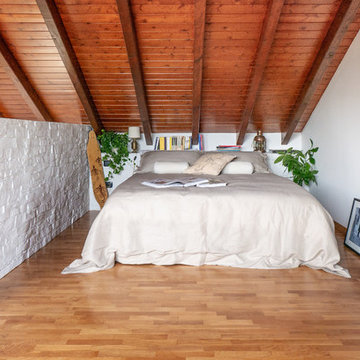
Liadesign
Свежая идея для дизайна: большая спальня в скандинавском стиле с белыми стенами, светлым паркетным полом и бежевым полом - отличное фото интерьера
Свежая идея для дизайна: большая спальня в скандинавском стиле с белыми стенами, светлым паркетным полом и бежевым полом - отличное фото интерьера
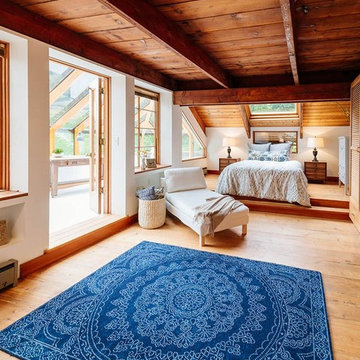
Пример оригинального дизайна: хозяйская спальня в морском стиле с белыми стенами, паркетным полом среднего тона и коричневым полом
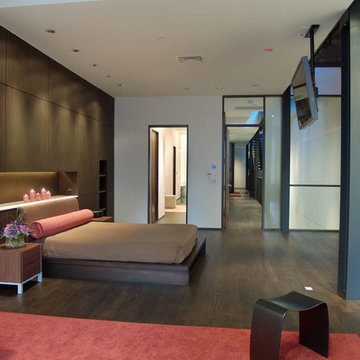
The Master Suite is spacious yet warm with it's quarter-sawn oak floors, exposed brick from the original building and wood surround that highlights the bed-wall.
Красная спальня с белыми стенами – фото дизайна интерьера
4
