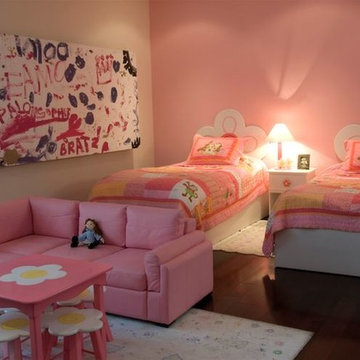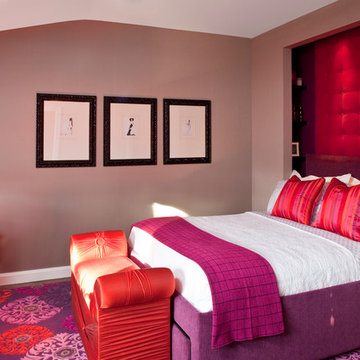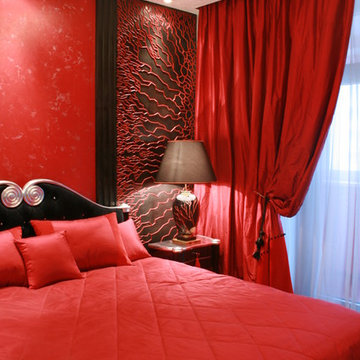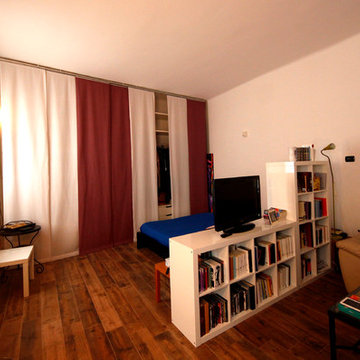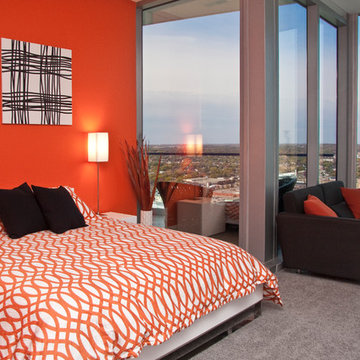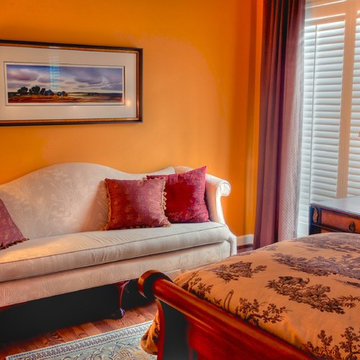Красная спальня – фото дизайна интерьера
Сортировать:
Бюджет
Сортировать:Популярное за сегодня
41 - 60 из 112 фото
1 из 4
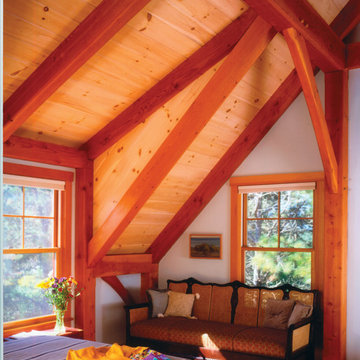
This bedroom features cathedral ceilings, allowing the space to feel larger.
Timber Frame Home
Источник вдохновения для домашнего уюта: гостевая спальня (комната для гостей) в стиле кантри с паркетным полом среднего тона
Источник вдохновения для домашнего уюта: гостевая спальня (комната для гостей) в стиле кантри с паркетным полом среднего тона
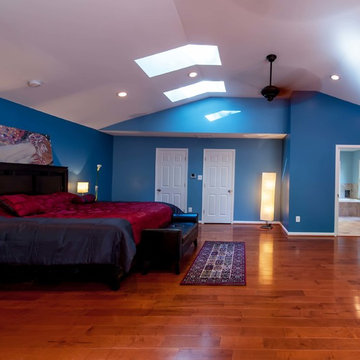
This 1975 split-level home in a wooded area of Reston, Virginia, is home to a growing family of six. Needless to say, space was at a premium and they needed more of it. So they turned to Michael Nash Design, Build & Homes to create a second-story expansion.
With limited ability to expand the footprint of the home due to lot restrictions, the design team created a 25’ x 35’ master suite addition to be placed over the existing first floor. The space would be located above the living room, dining room and kitchen, creating a private and secluded oasis for mom and dad. The children would have the home’s three middle level bedrooms and a bath of their own.
A New Master Suite
A new custom wooden staircase leads the homeowner to the doorstep of what she now calls her “heavenly space.” It’s a large master bedroom complete with a seating area, vaulted ceiling and skylights, and a beautiful Bordeaux-finish maple wood floor. Bright color paint was selected for the walls to complement the wood flooring and bedroom furniture.
The new 11’x12’ master bathroom offers a spa-like experience. The new bath touts a large shower stall with a built-in bench and storage niches covered with flagstone tiles; a soaking whirlpool tub; and a long double vanity with granite top and fancy fixtures.
Exterior Ties It Together
Like any large addition, this one required exterior renovation to make the addition look like the rest of the home. New vinyl siding and architectural shingles replaced the old cedar siding and run down shingles on the original structure.
A new front porch with half-stone columns and pillars maintains the home’s cottage look. A new double car garage replaces the original carport. Both are a big part of the home’s new front elevation which greatly improves its curbside appeal.
The end result of this project offers everyone in the family a place of their own. The children have new bedrooms and the parents have their sanctuary in their new master suite.
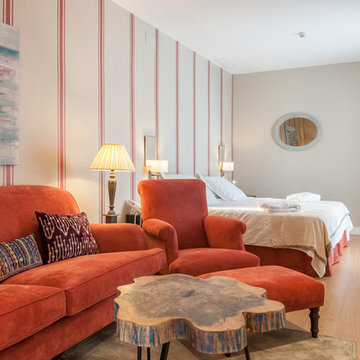
Пример оригинального дизайна: хозяйская спальня среднего размера в современном стиле с бежевыми стенами и полом из керамической плитки
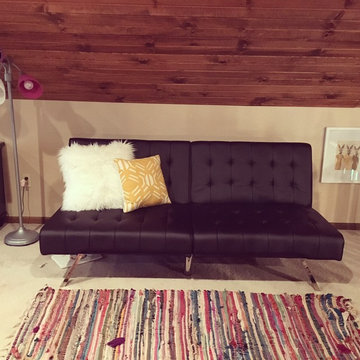
Client opted not to change the flooring of the loft at this time. I used a few rag rugs she had in another area of her home to add some color and texture to the loft floor, as well as define certain areas more clearly. This is the designated entertainment space - the futon sits across from the TV.
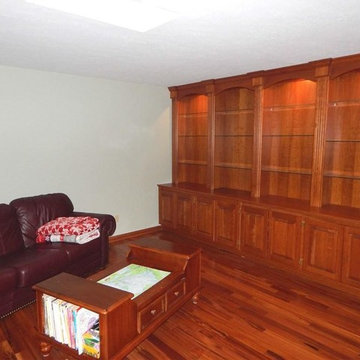
Custom built-in bookcase in master bedroom
Свежая идея для дизайна: хозяйская спальня среднего размера в классическом стиле с бежевыми стенами, темным паркетным полом и красным полом без камина - отличное фото интерьера
Свежая идея для дизайна: хозяйская спальня среднего размера в классическом стиле с бежевыми стенами, темным паркетным полом и красным полом без камина - отличное фото интерьера
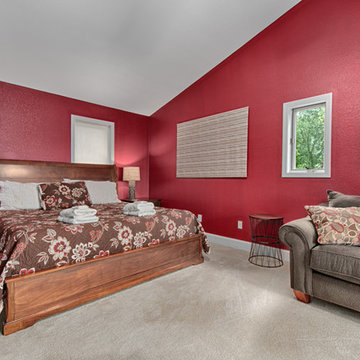
Marilynn Kay
Свежая идея для дизайна: большая хозяйская спальня в стиле модернизм с красными стенами и ковровым покрытием - отличное фото интерьера
Свежая идея для дизайна: большая хозяйская спальня в стиле модернизм с красными стенами и ковровым покрытием - отличное фото интерьера
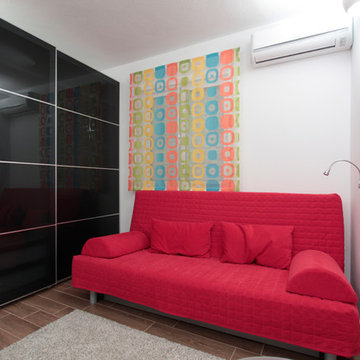
Гостевая комната
Стильный дизайн: гостевая спальня среднего размера, (комната для гостей) в современном стиле с белыми стенами, коричневым полом и полом из керамогранита - последний тренд
Стильный дизайн: гостевая спальня среднего размера, (комната для гостей) в современном стиле с белыми стенами, коричневым полом и полом из керамогранита - последний тренд
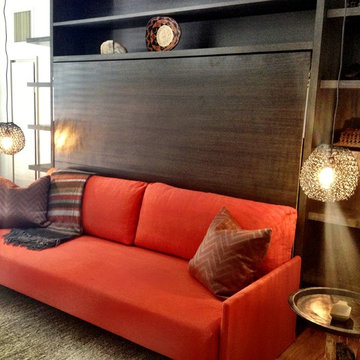
A funky, modern/eclectic apartment in Chelsea by Yvonne Randolph
На фото: спальня в современном стиле
На фото: спальня в современном стиле
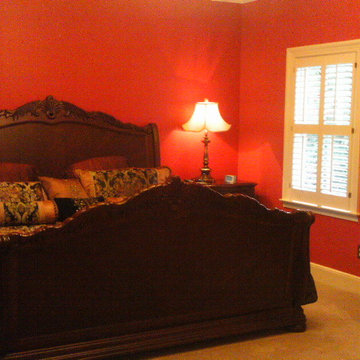
Cheryl Lynn Designs, LLC.
Свежая идея для дизайна: спальня в классическом стиле - отличное фото интерьера
Свежая идея для дизайна: спальня в классическом стиле - отличное фото интерьера
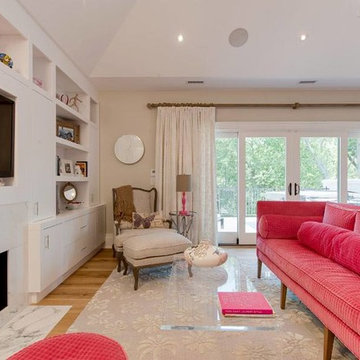
Пример оригинального дизайна: огромная хозяйская спальня в современном стиле с светлым паркетным полом
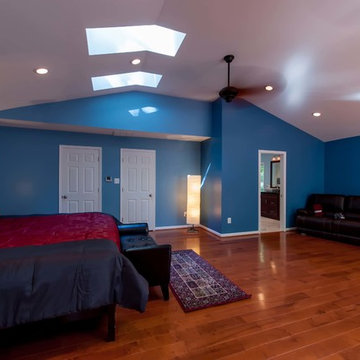
This 1975 split-level home in a wooded area of Reston, Virginia, is home to a growing family of six. Needless to say, space was at a premium and they needed more of it. So they turned to Michael Nash Design, Build & Homes to create a second-story expansion.
With limited ability to expand the footprint of the home due to lot restrictions, the design team created a 25’ x 35’ master suite addition to be placed over the existing first floor. The space would be located above the living room, dining room and kitchen, creating a private and secluded oasis for mom and dad. The children would have the home’s three middle level bedrooms and a bath of their own.
A New Master Suite
A new custom wooden staircase leads the homeowner to the doorstep of what she now calls her “heavenly space.” It’s a large master bedroom complete with a seating area, vaulted ceiling and skylights, and a beautiful Bordeaux-finish maple wood floor. Bright color paint was selected for the walls to complement the wood flooring and bedroom furniture.
The new 11’x12’ master bathroom offers a spa-like experience. The new bath touts a large shower stall with a built-in bench and storage niches covered with flagstone tiles; a soaking whirlpool tub; and a long double vanity with granite top and fancy fixtures.
Exterior Ties It Together
Like any large addition, this one required exterior renovation to make the addition look like the rest of the home. New vinyl siding and architectural shingles replaced the old cedar siding and run down shingles on the original structure.
A new front porch with half-stone columns and pillars maintains the home’s cottage look. A new double car garage replaces the original carport. Both are a big part of the home’s new front elevation which greatly improves its curbside appeal.
The end result of this project offers everyone in the family a place of their own. The children have new bedrooms and the parents have their sanctuary in their new master suite.
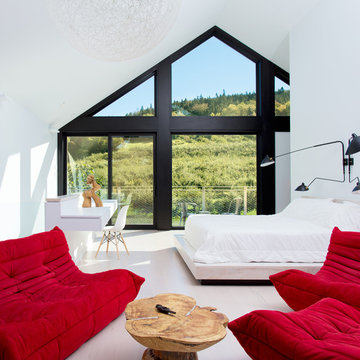
Photo by Mark Hemmings of Tinker's Orchard, designed and built by Acre Architects. Photo copyright (c) Mark Hemmings/Acre Architects
На фото: спальня в стиле модернизм с
На фото: спальня в стиле модернизм с
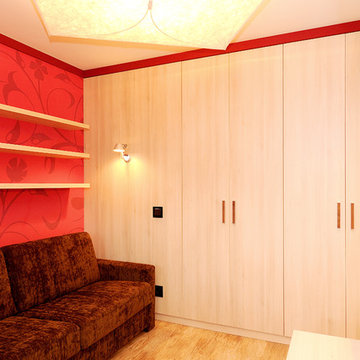
Идея дизайна: маленькая гостевая спальня (комната для гостей) в современном стиле с красными стенами и паркетным полом среднего тона для на участке и в саду
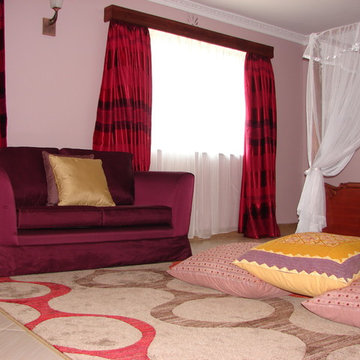
Design by Spei
Пример оригинального дизайна: хозяйская спальня в классическом стиле с фиолетовыми стенами и полом из керамической плитки
Пример оригинального дизайна: хозяйская спальня в классическом стиле с фиолетовыми стенами и полом из керамической плитки
Красная спальня – фото дизайна интерьера
3
