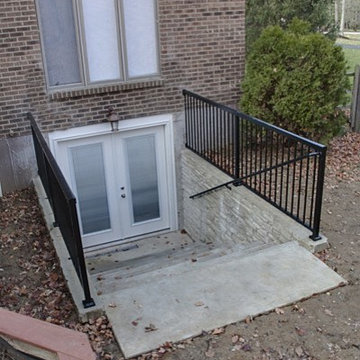Красная, серая прихожая – фото дизайна интерьера
Сортировать:
Бюджет
Сортировать:Популярное за сегодня
81 - 100 из 51 051 фото
1 из 3
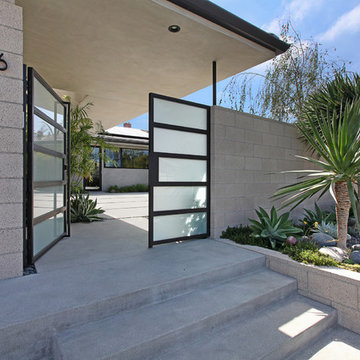
Architecture by Anders Lasater Architects. Interior Design and Landscape Design by Exotica Design Group. Photos by Jeri Koegel.
Идея дизайна: большая входная дверь в стиле ретро с стеклянной входной дверью
Идея дизайна: большая входная дверь в стиле ретро с стеклянной входной дверью

Tim Lee Photography
Fairfield County Award Winning Architect
Свежая идея для дизайна: большой тамбур в классическом стиле с серыми стенами, полом из сланца, одностворчатой входной дверью и белой входной дверью - отличное фото интерьера
Свежая идея для дизайна: большой тамбур в классическом стиле с серыми стенами, полом из сланца, одностворчатой входной дверью и белой входной дверью - отличное фото интерьера

Décoration de ce couloir pour lui donner un esprit fort en lien avec le séjour et la cuisine. Ce n'est plus qu'un lieu de passage mais un véritable espace intégrer à l'ambiance générale.
© Ma déco pour tous
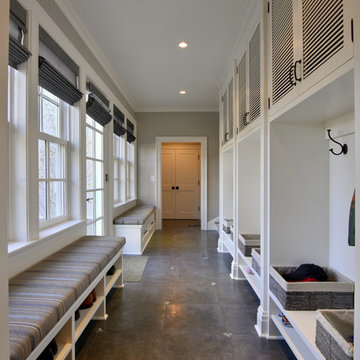
Peter Krupenye
На фото: огромный тамбур в классическом стиле с серыми стенами
На фото: огромный тамбур в классическом стиле с серыми стенами

Upstate Door makes hand-crafted custom, semi-custom and standard interior and exterior doors from a full array of wood species and MDF materials.
Custom white painted single 20 lite over 12 panel door with 22 lite sidelites

A Victorian semi-detached house in Wimbledon has been remodelled and transformed
into a modern family home, including extensive underpinning and extensions at lower
ground floor level in order to form a large open-plan space.
Photographer: Nick Smith
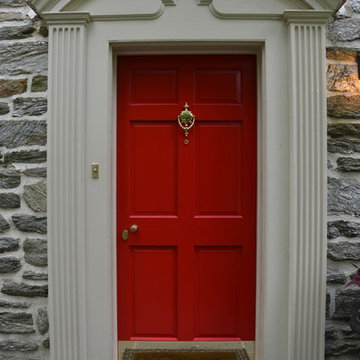
John Neill
Пример оригинального дизайна: маленькая входная дверь в классическом стиле с одностворчатой входной дверью и красной входной дверью для на участке и в саду
Пример оригинального дизайна: маленькая входная дверь в классическом стиле с одностворчатой входной дверью и красной входной дверью для на участке и в саду
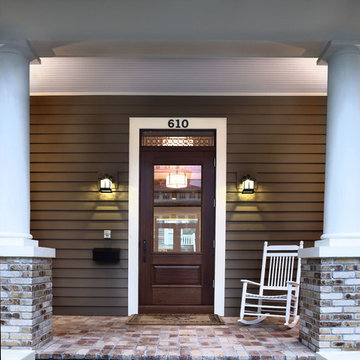
Photography by Jorge Alvarez.
На фото: входная дверь в стиле кантри с одностворчатой входной дверью и входной дверью из темного дерева с
На фото: входная дверь в стиле кантри с одностворчатой входной дверью и входной дверью из темного дерева с
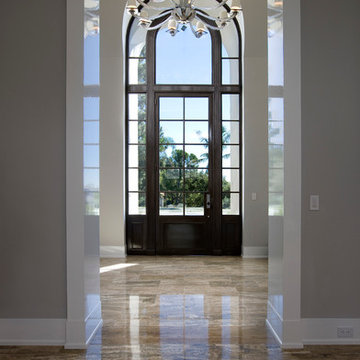
Jim Bartsch Photography
Свежая идея для дизайна: прихожая в современном стиле - отличное фото интерьера
Свежая идея для дизайна: прихожая в современном стиле - отличное фото интерьера

Entry Foyer, Photo by J.Sinclair
Источник вдохновения для домашнего уюта: фойе: освещение в классическом стиле с одностворчатой входной дверью, черной входной дверью, белыми стенами, темным паркетным полом и коричневым полом
Источник вдохновения для домашнего уюта: фойе: освещение в классическом стиле с одностворчатой входной дверью, черной входной дверью, белыми стенами, темным паркетным полом и коричневым полом

Custom mahogany double doors and hand cut stone for exterior masonry
combined with stained cedar shingles
Источник вдохновения для домашнего уюта: прихожая в классическом стиле с двустворчатой входной дверью и входной дверью из темного дерева
Источник вдохновения для домашнего уюта: прихожая в классическом стиле с двустворчатой входной дверью и входной дверью из темного дерева
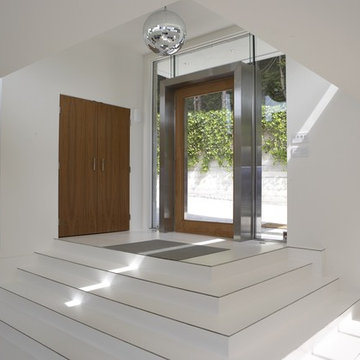
На фото: прихожая в стиле модернизм с одностворчатой входной дверью и стеклянной входной дверью с
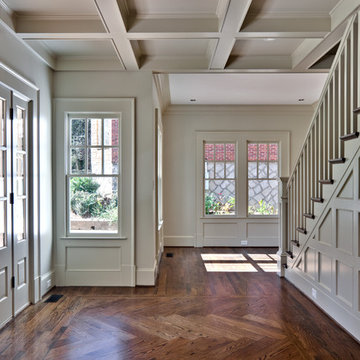
Photo by Sacha Griffin
Свежая идея для дизайна: фойе в классическом стиле с белыми стенами, темным паркетным полом и одностворчатой входной дверью - отличное фото интерьера
Свежая идея для дизайна: фойе в классическом стиле с белыми стенами, темным паркетным полом и одностворчатой входной дверью - отличное фото интерьера

The foyer area of this Brookline/Chestnut Hill residence outside Boston features Phillip Jeffries grasscloth and an Arteriors Mirror. The welcoming arrangement is completed with an airy console table and a selection of choice accessories from retail favorites such as West Elm and Crate and Barrel. Photo Credit: Michael Partenio
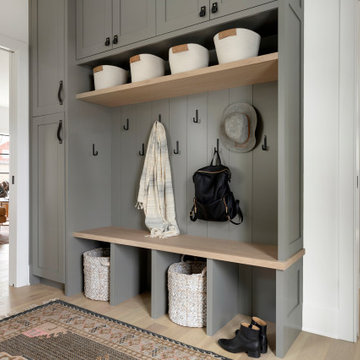
Millennium Whiskey White Oak Engineered Flooring
Идея дизайна: прихожая в стиле неоклассика (современная классика) с светлым паркетным полом
Идея дизайна: прихожая в стиле неоклассика (современная классика) с светлым паркетным полом
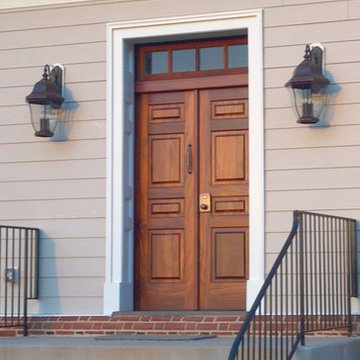
This is a luxurious Mahogany Colonial 4-panel front door with a custom transom above. You can see the deep, rich red-brown color of the Mahogany that makes it such a desirable type of wood for a front door. The 4-panel design is a perfect fit for any colonial or country style home. The 4-lite glass transom above adds a touch of class.
This door was prefinished with a natural clear coat to bring out the full depth of the rich grain and color of the mahogany wood.
We can provide this door in any size or any wood species for your project.
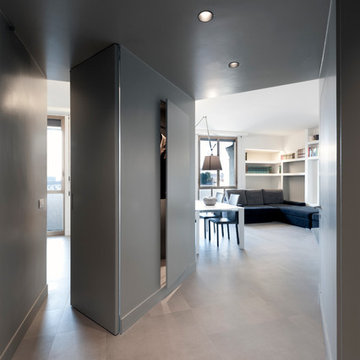
vista dall'ingresso, la porta del guardaroba leggermente aperta, e la porta pivottante dello studio semichiusa. Pareti e controsoffitto tutto smalto grigio
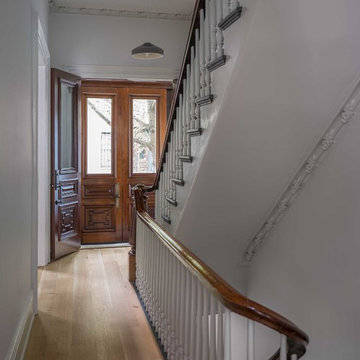
Eric Roth Photo
Источник вдохновения для домашнего уюта: входная дверь среднего размера в классическом стиле с белыми стенами, паркетным полом среднего тона, двустворчатой входной дверью и входной дверью из темного дерева
Источник вдохновения для домашнего уюта: входная дверь среднего размера в классическом стиле с белыми стенами, паркетным полом среднего тона, двустворчатой входной дверью и входной дверью из темного дерева

The main entrance to this home welcomes one through double solid wood doors stained in a driftwood blue wash. Hardware on doors are elegant Crystal knobs with back plate in a polished chrome.
The doorway is surrounded by full view sidelights and overhead transoms over doors and sidelights.
Two french style porcelain planters flank the entry way with decorative grape-vine sculptured orbs atop each one.
Interior doorway is flanked by 2 tufted Louis XVI style half round benches in a beige relaxed fabric. The benches wood details are distressed and further give this understated elegant entry a relaxed and inviting look.
This home was featured in Philadelphia Magazine August 2014 issue to showcase its beauty and excellence.
Photo by Alicia's Art, LLC
RUDLOFF Custom Builders, is a residential construction company that connects with clients early in the design phase to ensure every detail of your project is captured just as you imagined. RUDLOFF Custom Builders will create the project of your dreams that is executed by on-site project managers and skilled craftsman, while creating lifetime client relationships that are build on trust and integrity.
We are a full service, certified remodeling company that covers all of the Philadelphia suburban area including West Chester, Gladwynne, Malvern, Wayne, Haverford and more.
As a 6 time Best of Houzz winner, we look forward to working with you on your next project.
Красная, серая прихожая – фото дизайна интерьера
5
