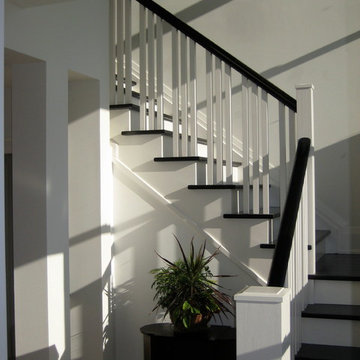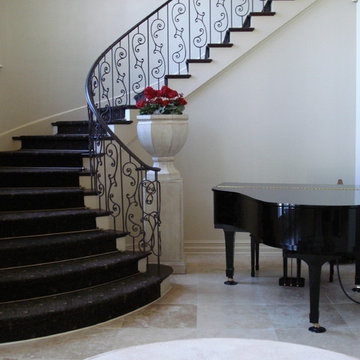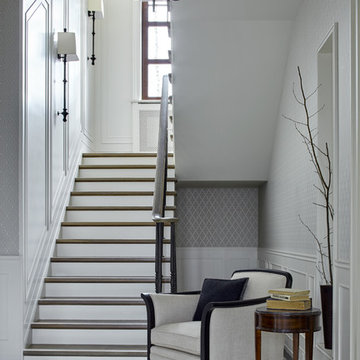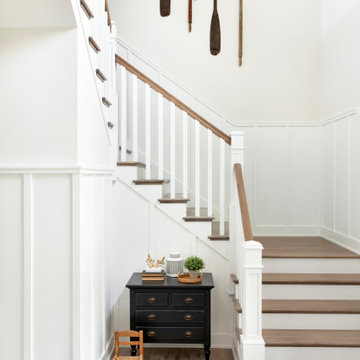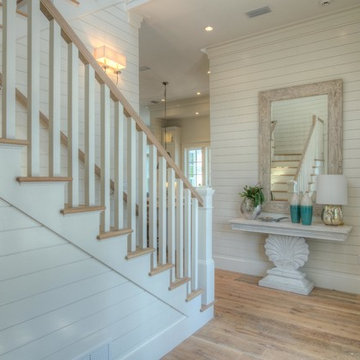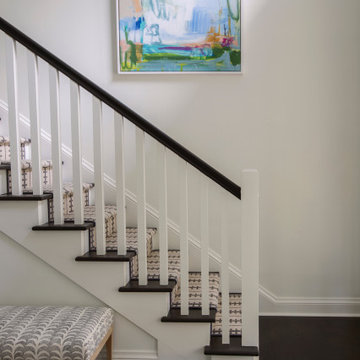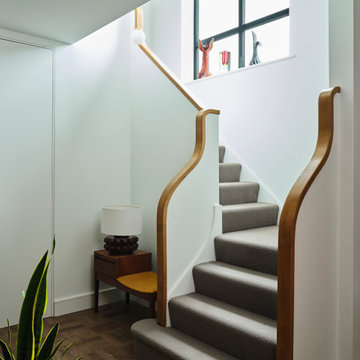Красная, серая лестница – фото дизайна интерьера
Сортировать:
Бюджет
Сортировать:Популярное за сегодня
61 - 80 из 63 305 фото
1 из 3
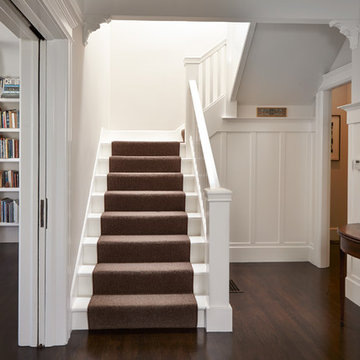
This white staircase is complete with a carpet runner.
Photography: Brian Mahany
Стильный дизайн: п-образная лестница среднего размера в классическом стиле с деревянными перилами, крашенными деревянными ступенями и крашенными деревянными подступенками - последний тренд
Стильный дизайн: п-образная лестница среднего размера в классическом стиле с деревянными перилами, крашенными деревянными ступенями и крашенными деревянными подступенками - последний тренд
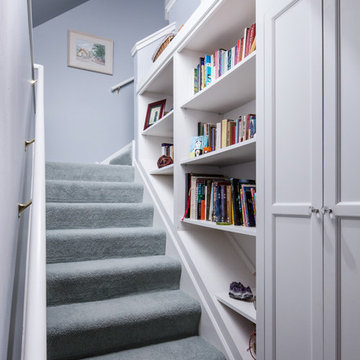
This is the staircase to the bonus room. We had room for more than just stairs so we created some built ins along the way. This worked out perfectly since the new layout was a little short on storage space.
Photos by: Benjamin Clasen
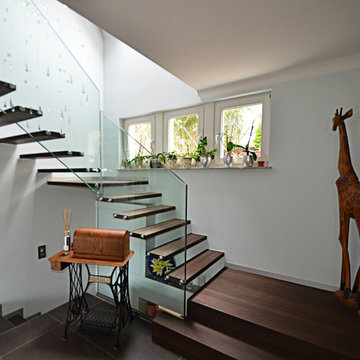
quater turn floating staircase for a residential Villa in Germany
На фото: лестница в стиле модернизм
На фото: лестница в стиле модернизм
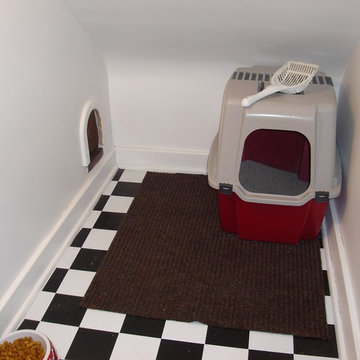
Under the staircase is a closet, which houses the cat pan and food bowl... hidden from guests and the curious dog. A special entrance was created for the cats to access their area. Photo by Kelly Feiock.
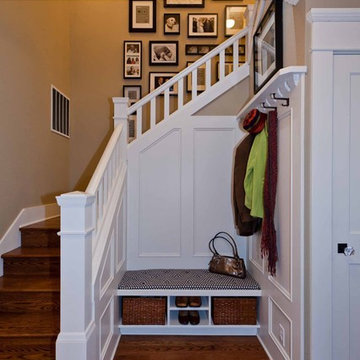
A custom staircase with a seating and coat area at the bottom. The stairs boast high-quality craftsmanship that seamlessly fit with the rest of the home.
For more about Angela Todd Studios, click here: https://www.angelatoddstudios.com/
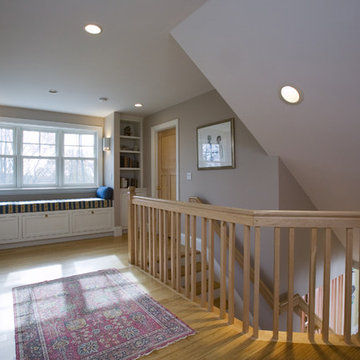
The design of this house creates interesting spaces out of typically underutilized areas. Here you can see the second floor stair landing has become a quiet reading area w/ a built-in window seat and bookshelves nearby.
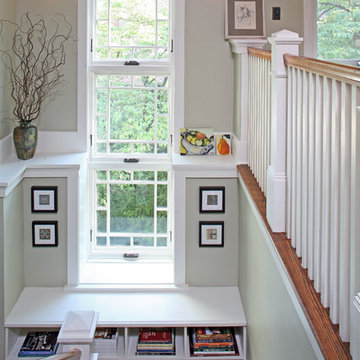
Источник вдохновения для домашнего уюта: большая п-образная лестница в стиле кантри с деревянными ступенями и деревянными перилами
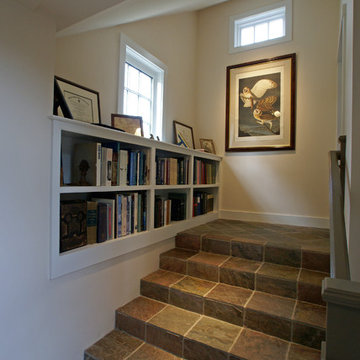
One of the biggest challenges when working on a historic home is how to blend new spaces into the existing structure. For this home – the Boardman Homestead, one of the oldest in Ipswich, Massachusetts – the owners wanted to add a first floor master suite without corrupting the exterior lines of the house. To accomplish this, we designed an independent structure that we connected to the original kitchen via a wing. Expansive, south-facing French doors bring in natural light and open from the bedroom onto a private, wooden patio. Inside, the suite features a wood-burning fireplace, en suite bathroom, and spacious walk-in closet. Combining these elements with a cathedral ceiling and a generous number of large windows creates a space that is open, light, and yet still cozy.
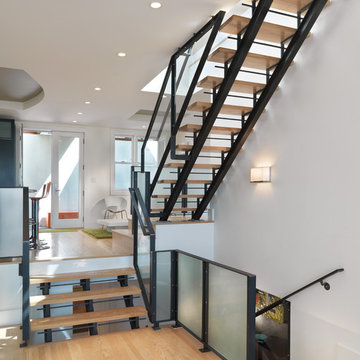
The steel, glass and wood stair case cuts through all four stories.
Rien van Rijthoven.
Идея дизайна: лестница в скандинавском стиле с деревянными ступенями и стеклянными перилами без подступенок
Идея дизайна: лестница в скандинавском стиле с деревянными ступенями и стеклянными перилами без подступенок
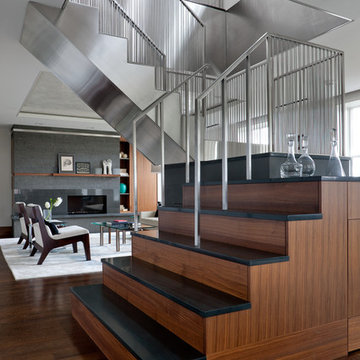
Custom stair design
©Michael Stavaridis
Идея дизайна: п-образная лестница среднего размера в современном стиле
Идея дизайна: п-образная лестница среднего размера в современном стиле
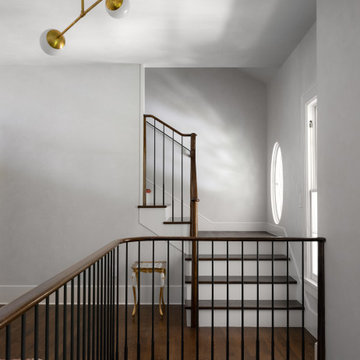
Источник вдохновения для домашнего уюта: лестница в классическом стиле
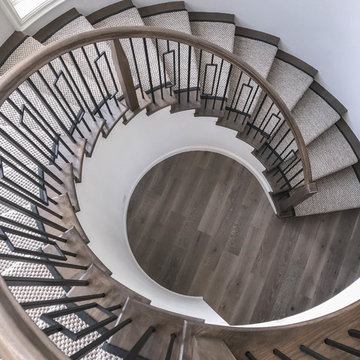
Chantal Vu
Источник вдохновения для домашнего уюта: большая изогнутая деревянная лестница в современном стиле с деревянными ступенями и перилами из смешанных материалов
Источник вдохновения для домашнего уюта: большая изогнутая деревянная лестница в современном стиле с деревянными ступенями и перилами из смешанных материалов
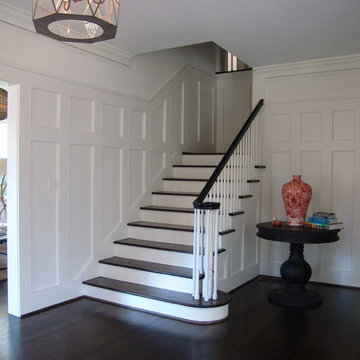
The wainscot was added in the entry foyer and stair hall.
Стильный дизайн: лестница в классическом стиле - последний тренд
Стильный дизайн: лестница в классическом стиле - последний тренд
Красная, серая лестница – фото дизайна интерьера
4
