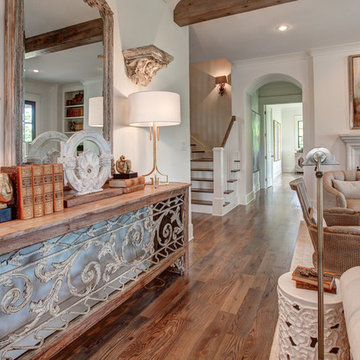Красная, серая гостиная комната – фото дизайна интерьера
Сортировать:
Бюджет
Сортировать:Популярное за сегодня
161 - 180 из 238 965 фото
1 из 3
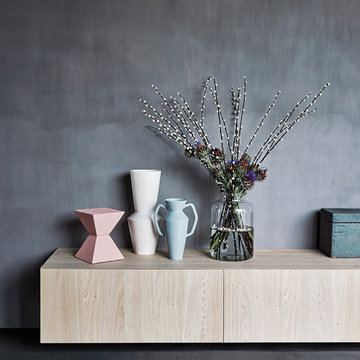
На фото: открытая гостиная комната среднего размера в стиле модернизм с с книжными шкафами и полками, серыми стенами, бетонным полом и серым полом с
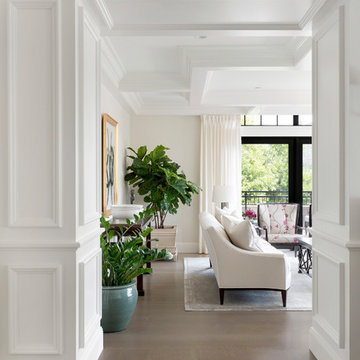
Spacecrafting Photography
Свежая идея для дизайна: большая парадная гостиная комната в классическом стиле с белыми стенами, темным паркетным полом, коричневым полом, кессонным потолком и панелями на части стены - отличное фото интерьера
Свежая идея для дизайна: большая парадная гостиная комната в классическом стиле с белыми стенами, темным паркетным полом, коричневым полом, кессонным потолком и панелями на части стены - отличное фото интерьера

The living room is designed with sloping ceilings up to about 14' tall. The large windows connect the living spaces with the outdoors, allowing for sweeping views of Lake Washington. The north wall of the living room is designed with the fireplace as the focal point.
Design: H2D Architecture + Design
www.h2darchitects.com
#kirklandarchitect
#greenhome
#builtgreenkirkland
#sustainablehome
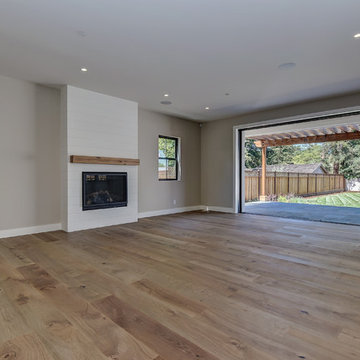
Black Bear Builders Inc.
Andersen 100 Series Windows
Black Interior / Exterior + Hardware
LaCantina Sliding Door - Aluminum Wood
Свежая идея для дизайна: гостиная комната в стиле кантри - отличное фото интерьера
Свежая идея для дизайна: гостиная комната в стиле кантри - отличное фото интерьера

Klopf Architecture and Outer space Landscape Architects designed a new warm, modern, open, indoor-outdoor home in Los Altos, California. Inspired by mid-century modern homes but looking for something completely new and custom, the owners, a couple with two children, bought an older ranch style home with the intention of replacing it.
Created on a grid, the house is designed to be at rest with differentiated spaces for activities; living, playing, cooking, dining and a piano space. The low-sloping gable roof over the great room brings a grand feeling to the space. The clerestory windows at the high sloping roof make the grand space light and airy.
Upon entering the house, an open atrium entry in the middle of the house provides light and nature to the great room. The Heath tile wall at the back of the atrium blocks direct view of the rear yard from the entry door for privacy.
The bedrooms, bathrooms, play room and the sitting room are under flat wing-like roofs that balance on either side of the low sloping gable roof of the main space. Large sliding glass panels and pocketing glass doors foster openness to the front and back yards. In the front there is a fenced-in play space connected to the play room, creating an indoor-outdoor play space that could change in use over the years. The play room can also be closed off from the great room with a large pocketing door. In the rear, everything opens up to a deck overlooking a pool where the family can come together outdoors.
Wood siding travels from exterior to interior, accentuating the indoor-outdoor nature of the house. Where the exterior siding doesn’t come inside, a palette of white oak floors, white walls, walnut cabinetry, and dark window frames ties all the spaces together to create a uniform feeling and flow throughout the house. The custom cabinetry matches the minimal joinery of the rest of the house, a trim-less, minimal appearance. Wood siding was mitered in the corners, including where siding meets the interior drywall. Wall materials were held up off the floor with a minimal reveal. This tight detailing gives a sense of cleanliness to the house.
The garage door of the house is completely flush and of the same material as the garage wall, de-emphasizing the garage door and making the street presentation of the house kinder to the neighborhood.
The house is akin to a custom, modern-day Eichler home in many ways. Inspired by mid-century modern homes with today’s materials, approaches, standards, and technologies. The goals were to create an indoor-outdoor home that was energy-efficient, light and flexible for young children to grow. This 3,000 square foot, 3 bedroom, 2.5 bathroom new house is located in Los Altos in the heart of the Silicon Valley.
Klopf Architecture Project Team: John Klopf, AIA, and Chuang-Ming Liu
Landscape Architect: Outer space Landscape Architects
Structural Engineer: ZFA Structural Engineers
Staging: Da Lusso Design
Photography ©2018 Mariko Reed
Location: Los Altos, CA
Year completed: 2017
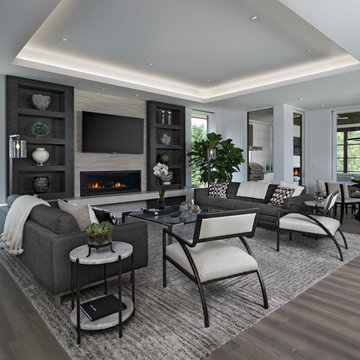
The spacious great room in this home, completed in 2017, is open to the kitchen and features a linear fireplace on a floating honed limestone hearth, supported by hidden steel brackets, extending the full width between the two floor to ceiling windows. The custom oak shelving forms a display case with individual lights for each section allowing the homeowners to showcase favorite art objects. The ceiling features a step and hidden LED cove lighting to provide a visual separation for this area from the adjacent kitchen and informal dining areas. The rug and furniture were selected by the homeowners for everyday comfort as this is the main TV watching and hangout room in the home. A casual dining area provides seating for 6 or more and can also function as a game table. In the background is the 3 seasons room accessed by a floor-to-ceiling sliding door that opens 2/3 to provide easy flow for entertaining.
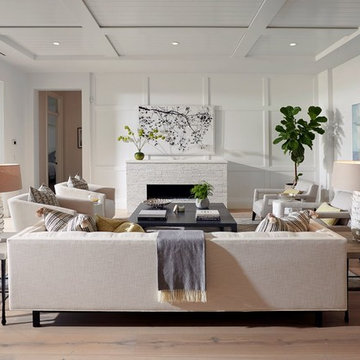
На фото: гостиная комната:: освещение в стиле неоклассика (современная классика) с белыми стенами, паркетным полом среднего тона, горизонтальным камином и коричневым полом

Стильный дизайн: большая открытая гостиная комната в стиле кантри с серыми стенами, стандартным камином, фасадом камина из плитки, телевизором на стене, коричневым полом и темным паркетным полом - последний тренд
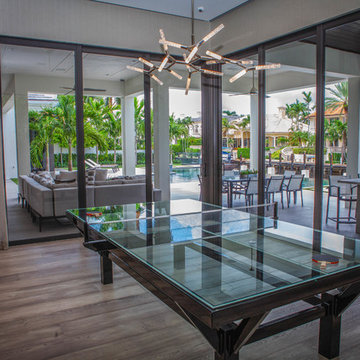
Стильный дизайн: открытая комната для игр в современном стиле с бежевыми стенами, паркетным полом среднего тона и коричневым полом - последний тренд
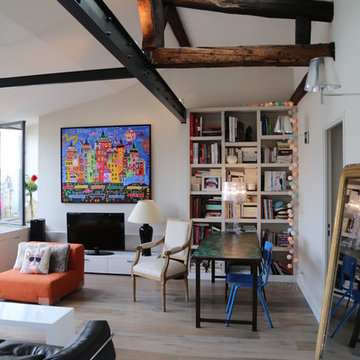
Идея дизайна: гостиная комната:: освещение в стиле фьюжн с белыми стенами, паркетным полом среднего тона, отдельно стоящим телевизором и коричневым полом
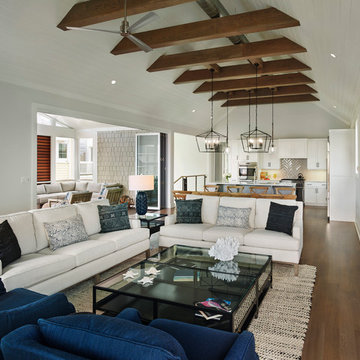
Источник вдохновения для домашнего уюта: открытая гостиная комната среднего размера в морском стиле с серыми стенами, паркетным полом среднего тона, горизонтальным камином, фасадом камина из камня, телевизором на стене и коричневым полом

Gabe Border
Источник вдохновения для домашнего уюта: гостиная комната в современном стиле с белыми стенами, паркетным полом среднего тона, горизонтальным камином, телевизором на стене и серым полом
Источник вдохновения для домашнего уюта: гостиная комната в современном стиле с белыми стенами, паркетным полом среднего тона, горизонтальным камином, телевизором на стене и серым полом

On a bare dirt lot held for many years, the design conscious client was now given the ultimate palette to bring their dream home to life. This brand new single family residence includes 3 bedrooms, 3 1/2 Baths, kitchen, dining, living, laundry, one car garage, and second floor deck of 352 sq. ft.
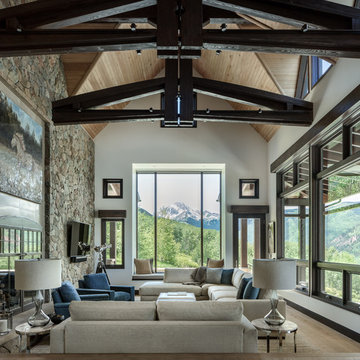
Стильный дизайн: большая гостиная комната в стиле рустика с светлым паркетным полом, стандартным камином, фасадом камина из камня, телевизором на стене, белыми стенами и бежевым полом - последний тренд
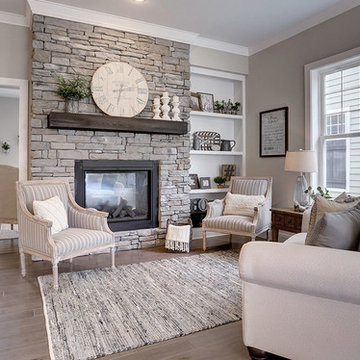
This 2-story Arts & Crafts style home first-floor owner’s suite includes a welcoming front porch and a 2-car rear entry garage. Lofty 10’ ceilings grace the first floor where hardwood flooring flows from the foyer to the great room, hearth room, and kitchen. The great room and hearth room share a see-through gas fireplace with floor-to-ceiling stone surround and built-in bookshelf in the hearth room and in the great room, stone surround to the mantel with stylish shiplap above. The open kitchen features attractive cabinetry with crown molding, Hanstone countertops with tile backsplash, and stainless steel appliances. An elegant tray ceiling adorns the spacious owner’s bedroom. The owner’s bathroom features a tray ceiling, double bowl vanity, tile shower, an expansive closet, and two linen closets. The 2nd floor boasts 2 additional bedrooms, a full bathroom, and a loft.

На фото: парадная гостиная комната в стиле неоклассика (современная классика) с бежевым полом, серыми стенами, стандартным камином и фасадом камина из камня без телевизора с
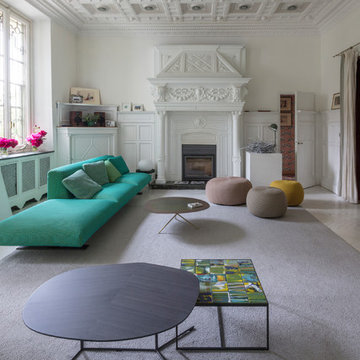
На фото: гостиная комната в современном стиле с белыми стенами, стандартным камином и фасадом камина из штукатурки
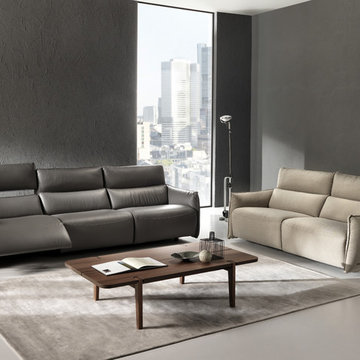
Modern Recliner Sofa Set Stupore C027 by Natuzzi Editions. Featuring cool modern design, great quality and being super functional the Stupore Sofa Collection by Natuzzi Editions is a perfect solution for any home. Stupore C027 is a sofa line that has a variety of units, with the help of which you can build sectional sofa of any size as well as order it as a regular sofa, loveseat and chair. For even better comfort, this sofa can be ordered with comfortable electric recliners to really enjoy your lounging. Recliners feature Dual Power Mechanism with internal switch that activates footrest and headrest. Premium Fabric and Top Grain Italian leather are offered in a wide selection of colors and grades so you can definitely find the upholstery you like.
Features:
Designed by Natuzzi Editions
Seat and Back cushions are fixed to the frame
Wooden frame
Power Recliner pieces feature internal switch for the headrest and footrest
No recliner pieces feature manually adjustable headrests
Upholstery: Premium Fabric or Italian Top Grain Leather
Modular collection that allows to build a sectional or 3-piece sofa set
Dimensions:
Sofa: W79" x D39"/63" x H35"/40"
Loveseat: W66" x D39"/63" x H35"/40"
Chair: W39" x D39"/63" x H35"/40"
Seat height: 17"
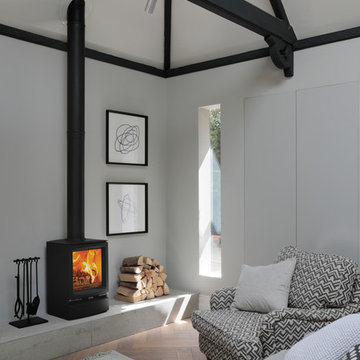
Источник вдохновения для домашнего уюта: гостиная комната в стиле неоклассика (современная классика)
Красная, серая гостиная комната – фото дизайна интерьера
9
