Красная прихожая – фото дизайна интерьера с высоким бюджетом
Сортировать:
Бюджет
Сортировать:Популярное за сегодня
21 - 40 из 240 фото
1 из 3
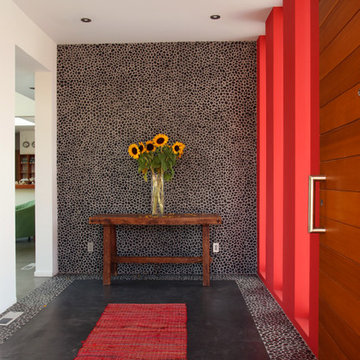
Идея дизайна: входная дверь среднего размера в стиле модернизм с белыми стенами, бетонным полом, одностворчатой входной дверью и входной дверью из дерева среднего тона

Our Austin studio decided to go bold with this project by ensuring that each space had a unique identity in the Mid-Century Modern style bathroom, butler's pantry, and mudroom. We covered the bathroom walls and flooring with stylish beige and yellow tile that was cleverly installed to look like two different patterns. The mint cabinet and pink vanity reflect the mid-century color palette. The stylish knobs and fittings add an extra splash of fun to the bathroom.
The butler's pantry is located right behind the kitchen and serves multiple functions like storage, a study area, and a bar. We went with a moody blue color for the cabinets and included a raw wood open shelf to give depth and warmth to the space. We went with some gorgeous artistic tiles that create a bold, intriguing look in the space.
In the mudroom, we used siding materials to create a shiplap effect to create warmth and texture – a homage to the classic Mid-Century Modern design. We used the same blue from the butler's pantry to create a cohesive effect. The large mint cabinets add a lighter touch to the space.
---
Project designed by the Atomic Ranch featured modern designers at Breathe Design Studio. From their Austin design studio, they serve an eclectic and accomplished nationwide clientele including in Palm Springs, LA, and the San Francisco Bay Area.
For more about Breathe Design Studio, see here: https://www.breathedesignstudio.com/
To learn more about this project, see here:
https://www.breathedesignstudio.com/atomic-ranch
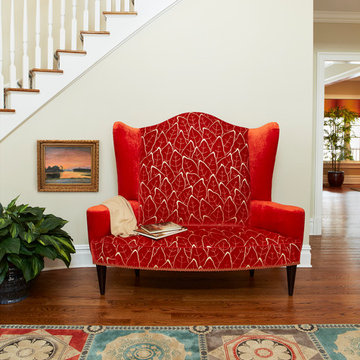
In the large entry, we used a tall settee in a bright silk cut velvet to bring warmth and texture to the area. The entry rug with classical pattern and sophisticated colors, brings structure and balance. The stair runner was custom designed using the pattern in the rug to carry the effect to the second floor.
Sheri Manson, photographer sheri@sherimanson.com

Источник вдохновения для домашнего уюта: большой тамбур в стиле неоклассика (современная классика) с белыми стенами, полом из керамической плитки, одностворчатой входной дверью, белой входной дверью и разноцветным полом
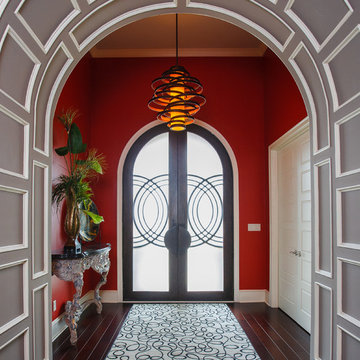
Custom home by Parkinson Building Group in Little Rock, AR.
На фото: входная дверь среднего размера в современном стиле с красными стенами, темным паркетным полом, двустворчатой входной дверью, стеклянной входной дверью и коричневым полом с
На фото: входная дверь среднего размера в современном стиле с красными стенами, темным паркетным полом, двустворчатой входной дверью, стеклянной входной дверью и коричневым полом с
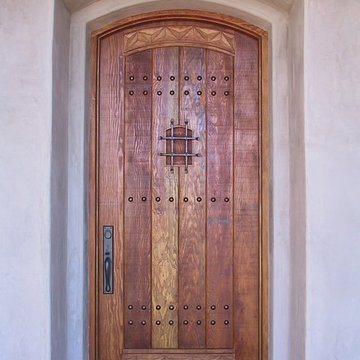
All my rustic fir doors are 2" thick and leaving in the band saw and drying marks add character; the doors looks rough but are smooth to touch. The 1" rivets are cast bronze and the wrought iron speakeasy grill is custom made by a local blacksmith. Hardware is by Rocky Mountain hardware. The wrought iron grill is also available separately and can be made any size. Photo by Wayne Hausknecht
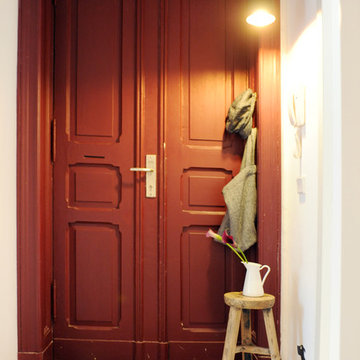
die alte Eingangstür wurde in rostrot nachgestrichen | Foto: Jennifer Fey
На фото: прихожая среднего размера в стиле шебби-шик с белыми стенами и светлым паркетным полом с
На фото: прихожая среднего размера в стиле шебби-шик с белыми стенами и светлым паркетным полом с
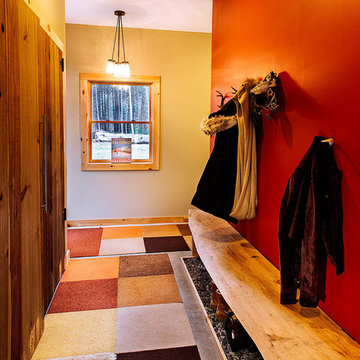
F2FOTO
Пример оригинального дизайна: большое фойе в стиле рустика с красными стенами, бетонным полом, серым полом, одностворчатой входной дверью и белой входной дверью
Пример оригинального дизайна: большое фойе в стиле рустика с красными стенами, бетонным полом, серым полом, одностворчатой входной дверью и белой входной дверью
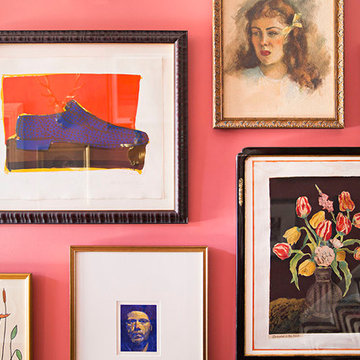
Coral walls, a graphic stair runner and a quirky gallery wall makes a bold hello in this home's entry.
Summer Thornton Design, Inc.
Источник вдохновения для домашнего уюта: огромное фойе в стиле фьюжн с розовыми стенами, темным паркетным полом, одностворчатой входной дверью и входной дверью из темного дерева
Источник вдохновения для домашнего уюта: огромное фойе в стиле фьюжн с розовыми стенами, темным паркетным полом, одностворчатой входной дверью и входной дверью из темного дерева
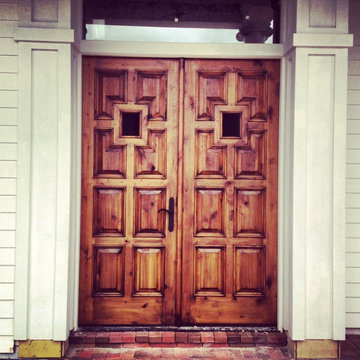
We handcrafted this double door project for a home in Gainesville, FL these solid wood doors have been an added key to the beauty of their home.
На фото: входная дверь в классическом стиле с белыми стенами, кирпичным полом, двустворчатой входной дверью и входной дверью из темного дерева с
На фото: входная дверь в классическом стиле с белыми стенами, кирпичным полом, двустворчатой входной дверью и входной дверью из темного дерева с
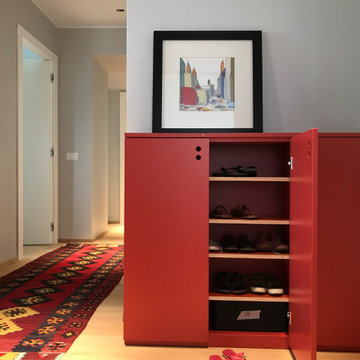
All'ingresso sulla destra un arredo a disegno rosso aragosta contiene le scarpe, oltre si accede alla zona notte composta da due camere da letto ampie, due bagni e uno studio. Il bagno cieco prende luce dall'ingresso attraverso un vetro angolare fisso.
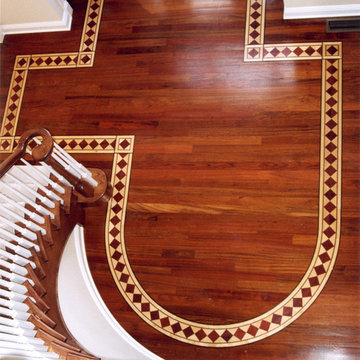
The Wild Iris Wood Border from Oshkosh Designs was used in this entryway to add charm to this home.
Идея дизайна: прихожая с бежевыми стенами и паркетным полом среднего тона
Идея дизайна: прихожая с бежевыми стенами и паркетным полом среднего тона
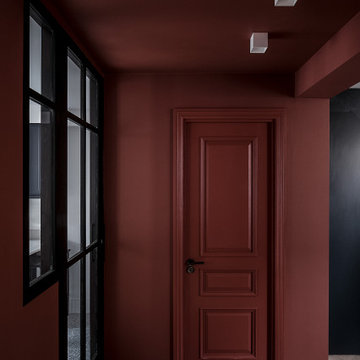
Стильный дизайн: узкая прихожая среднего размера в современном стиле с красными стенами, паркетным полом среднего тона, одностворчатой входной дверью и черной входной дверью - последний тренд
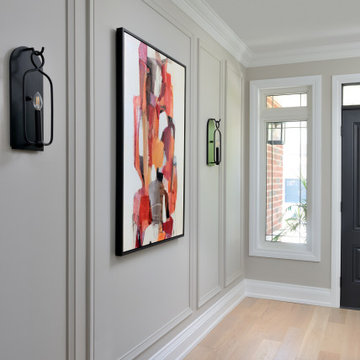
This busy family wanted to update the main floor of their two-story house. They loved the area but wanted to have a fresher contemporary feel in their home. It all started with the kitchen. We redesigned this, added a big island, and changed flooring, lighting, some furnishings, and wall decor. We also added some architectural detailing in the front hallway. They got a new look without having to move!
For more about Lumar Interiors, click here: https://www.lumarinteriors.com/
To learn more about this project, click here:
https://www.lumarinteriors.com/portfolio/upper-thornhill-renovation-decor/
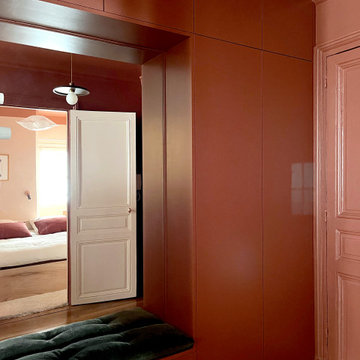
Идея дизайна: фойе среднего размера в современном стиле с красными стенами, темным паркетным полом, одностворчатой входной дверью, красной входной дверью и панелями на стенах
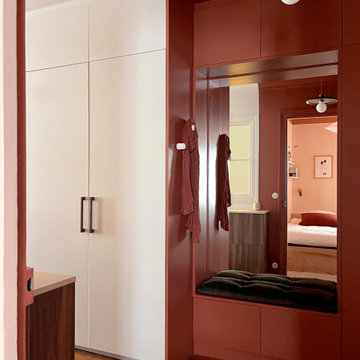
Пример оригинального дизайна: фойе среднего размера в современном стиле с красными стенами, темным паркетным полом, одностворчатой входной дверью, красной входной дверью и панелями на стенах
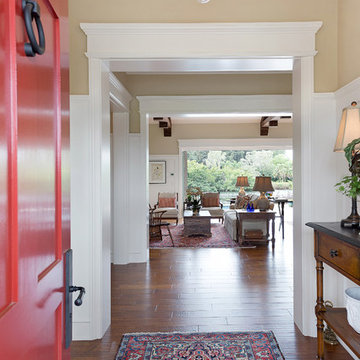
Siesta Key Low country entry doorway featuring foyer into the living room which opens right up to the pool area and waterfront.
This is a very well detailed custom home on a smaller scale, measuring only 3,000 sf under a/c. Every element of the home was designed by some of Sarasota's top architects, landscape architects and interior designers. One of the highlighted features are the true cypress timber beams that span the great room. These are not faux box beams but true timbers. Another awesome design feature is the outdoor living room boasting 20' pitched ceilings and a 37' tall chimney made of true boulders stacked over the course of 1 month.
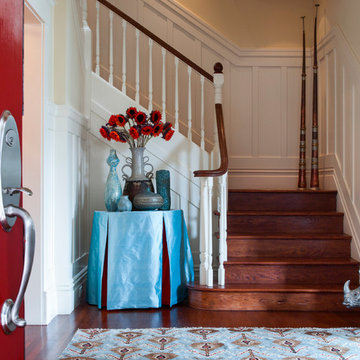
orange, red,
Свежая идея для дизайна: прихожая среднего размера в стиле неоклассика (современная классика) - отличное фото интерьера
Свежая идея для дизайна: прихожая среднего размера в стиле неоклассика (современная классика) - отличное фото интерьера
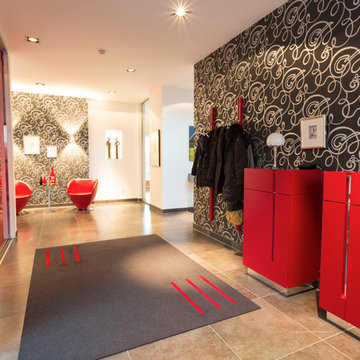
Großzügig gestalteter Eingangsbereich im modernem Stil und mit blickfangenden roten Akzenten.
Als Aufbewahrungsmöglichkeiten dienen neben Zwei Roten Sideboards noch Zwei Rote Garderoben sowie ein Rot / Verspiegelter Einbauschrank. Im Hintergrund finden Zwei rote Sessel samt Gläsernen Beistelltisch ihren platz.
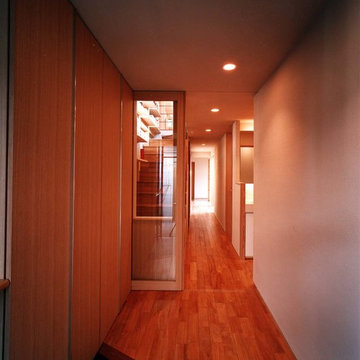
Свежая идея для дизайна: узкая прихожая среднего размера с белыми стенами, полом из керамогранита, одностворчатой входной дверью, коричневой входной дверью и серым полом - отличное фото интерьера
Красная прихожая – фото дизайна интерьера с высоким бюджетом
2