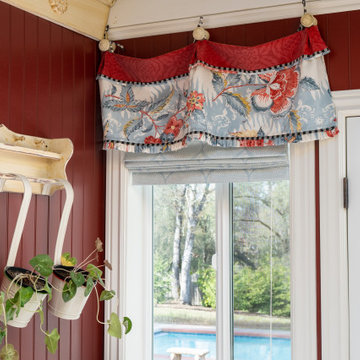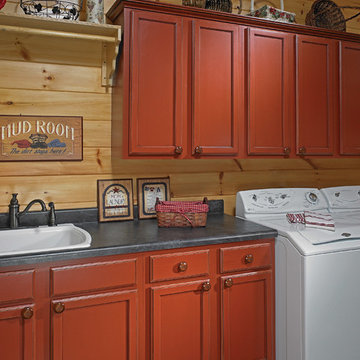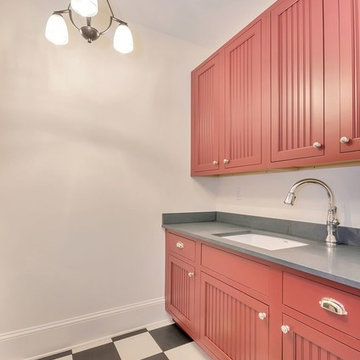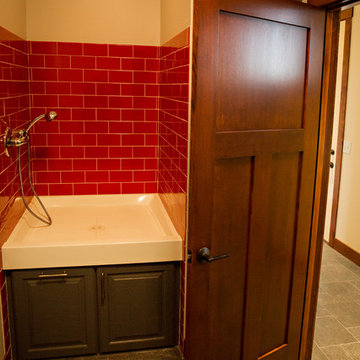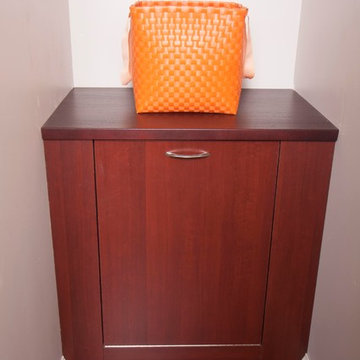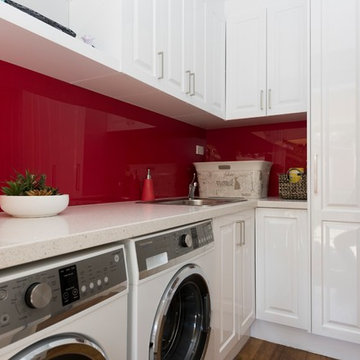Красная прачечная – фото дизайна интерьера
Сортировать:
Бюджет
Сортировать:Популярное за сегодня
181 - 200 из 586 фото
1 из 2
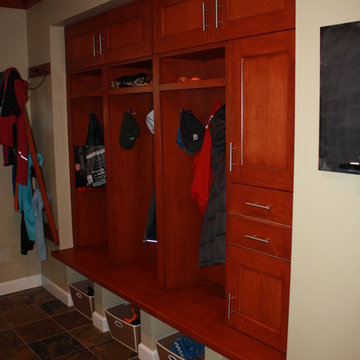
Josh Hewitt
Пример оригинального дизайна: параллельная универсальная комната среднего размера в классическом стиле с фасадами с утопленной филенкой, фасадами цвета дерева среднего тона, деревянной столешницей, бежевыми стенами и полом из сланца
Пример оригинального дизайна: параллельная универсальная комната среднего размера в классическом стиле с фасадами с утопленной филенкой, фасадами цвета дерева среднего тона, деревянной столешницей, бежевыми стенами и полом из сланца
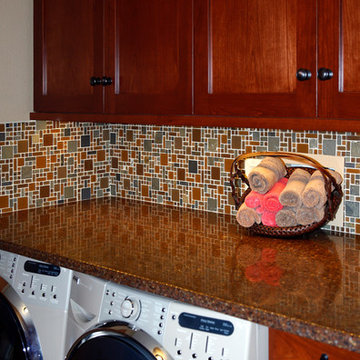
Ajla Kapic Photography
Пример оригинального дизайна: универсальная комната в стиле кантри
Пример оригинального дизайна: универсальная комната в стиле кантри
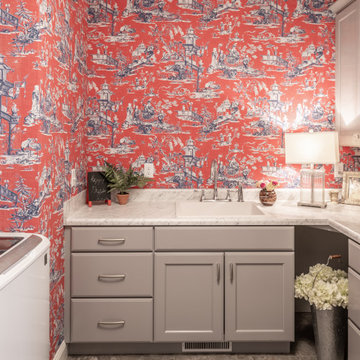
This laundry room designed by Curtis Lumber, Inc is proof that a laundry room can be beautiful and functional. The cabinetry is from the Merillat Classic line. Photos property of Curtis Lumber, Inc.
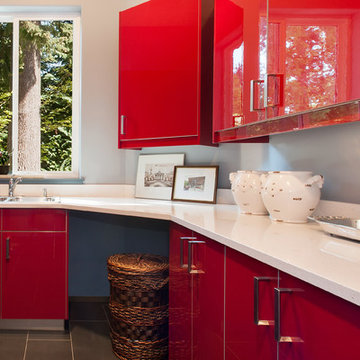
David W Cohen Photography
Идея дизайна: п-образная универсальная комната среднего размера в современном стиле с накладной мойкой, плоскими фасадами, красными фасадами, столешницей из кварцевого агломерата, серыми стенами, полом из керамогранита, со стиральной и сушильной машиной рядом, серым полом и белой столешницей
Идея дизайна: п-образная универсальная комната среднего размера в современном стиле с накладной мойкой, плоскими фасадами, красными фасадами, столешницей из кварцевого агломерата, серыми стенами, полом из керамогранита, со стиральной и сушильной машиной рядом, серым полом и белой столешницей
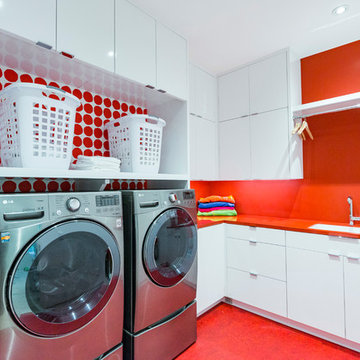
Corbin Residence - Laundry
Источник вдохновения для домашнего уюта: отдельная, угловая прачечная в стиле модернизм с врезной мойкой, плоскими фасадами, белыми фасадами, столешницей из акрилового камня, красными стенами, полом из линолеума, со стиральной и сушильной машиной рядом, красным полом и красной столешницей
Источник вдохновения для домашнего уюта: отдельная, угловая прачечная в стиле модернизм с врезной мойкой, плоскими фасадами, белыми фасадами, столешницей из акрилового камня, красными стенами, полом из линолеума, со стиральной и сушильной машиной рядом, красным полом и красной столешницей
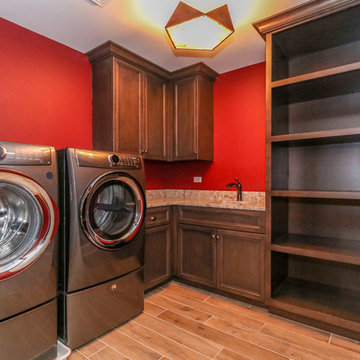
DJK Custom Homes
Источник вдохновения для домашнего уюта: отдельная прачечная среднего размера в классическом стиле с врезной мойкой, коричневыми фасадами, гранитной столешницей, красными стенами, полом из керамической плитки и со стиральной и сушильной машиной рядом
Источник вдохновения для домашнего уюта: отдельная прачечная среднего размера в классическом стиле с врезной мойкой, коричневыми фасадами, гранитной столешницей, красными стенами, полом из керамической плитки и со стиральной и сушильной машиной рядом
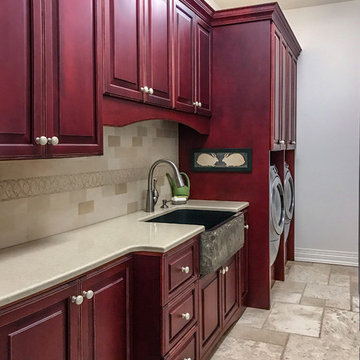
Photo By: Julia McConnell
На фото: отдельная, прямая прачечная в классическом стиле с с полувстраиваемой мойкой (с передним бортиком), фасадами с выступающей филенкой, красными фасадами, столешницей из кварцевого агломерата, белыми стенами, полом из травертина, со стиральной и сушильной машиной рядом, бежевым полом и бежевой столешницей с
На фото: отдельная, прямая прачечная в классическом стиле с с полувстраиваемой мойкой (с передним бортиком), фасадами с выступающей филенкой, красными фасадами, столешницей из кварцевого агломерата, белыми стенами, полом из травертина, со стиральной и сушильной машиной рядом, бежевым полом и бежевой столешницей с
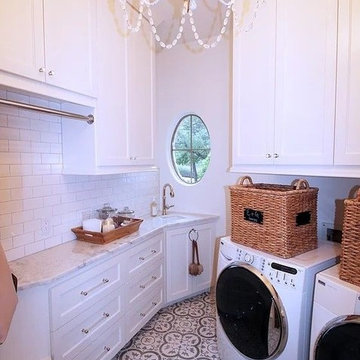
Designed by: Studio H + H Architects
Built by: John Bice Custom Woodwork & Trim
На фото: прачечная с фасадами в стиле шейкер и со стиральной и сушильной машиной рядом
На фото: прачечная с фасадами в стиле шейкер и со стиральной и сушильной машиной рядом
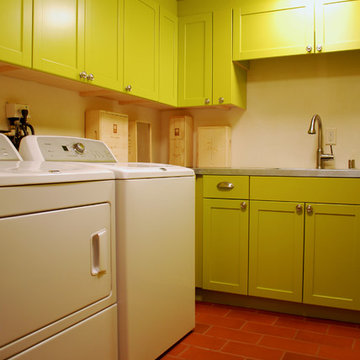
Идея дизайна: отдельная, п-образная прачечная среднего размера в стиле фьюжн с врезной мойкой, фасадами с выступающей филенкой, зелеными фасадами, столешницей из нержавеющей стали, белыми стенами, полом из терракотовой плитки и со стиральной и сушильной машиной рядом
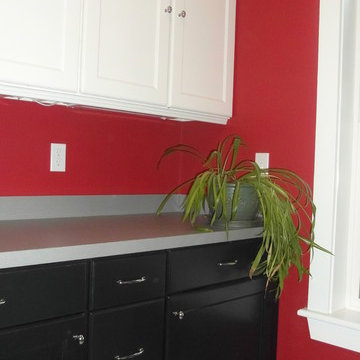
Свежая идея для дизайна: прачечная в стиле фьюжн - отличное фото интерьера
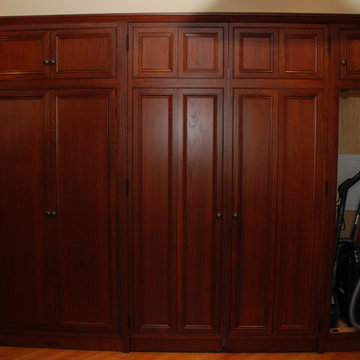
The laundry area is located in the kitchen. It is concealed behind doors. It has a pantry to the left, the concealed washer and dryer area in the middle and a broom closet to the right.
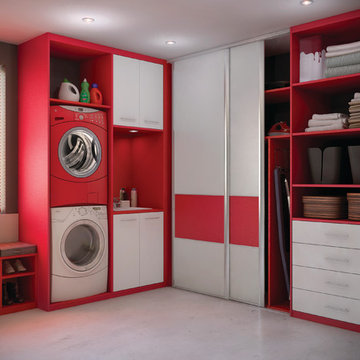
Dans cet espace restreint, à côté des machines superposées, deux rangements à portes battantes encadrent l’évier. Pour une luminosité optimale, un éclairage Led et un miroir ont été intégrés. Sur l’autre pan de mur, un placard à portes coulissantes comprend notamment un espace dédié à la planche à repasser et se termine par un placard ouvert avec tiroirs. Enfin, l’espace réduit sous la fenêtre accueille un banc-rangement à chaussures.
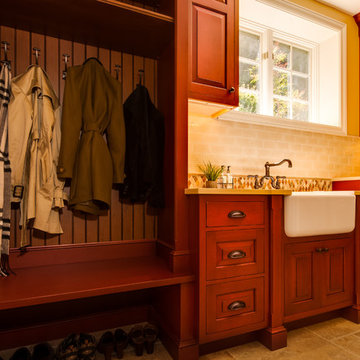
A simple laundry room was transformed into a multi-purpose room introducing a storage bench, a farmhouse sink, and plenty of counter space over the W/D. A Versailles patterned stone floor sets the stage for Cinnabar Brookhaven cabinets to provide character and warmth to the room. Justin Schmauser Photography
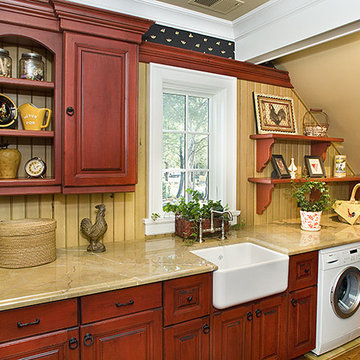
Connecting to places centuries old, this traditional European design captivates with unique architecture and distinctive decors, where enchanting rooms and lush landscapes capture the Old World style in today’s setting. Heralded by a circular drive with age-old redwoods and live oak trees, the entry shelters an exquisite cherry wood and glass door. The stately foyer with a cantilevered staircase appears to float before a serene sparkling leaded glass window; custom iron railing flows up the stairway and across the balcony overhead. Attention to detail flourishes in the kitchen cabinetry, incorporating abundant glazed woods, a layering of warm colors and soft fabrics with patterned oak floors. Whether it’s among the gardens or inside each room, there exists a common thread of beauty that can be characterized as detail. Crediting Markay Johnson and his team of precision craftsmen who worked on the home, as “the best in their fields”.
Красная прачечная – фото дизайна интерьера
10
