Красная открытая гостиная – фото дизайна интерьера
Сортировать:
Бюджет
Сортировать:Популярное за сегодня
101 - 120 из 2 280 фото
1 из 3

The family room, including the kitchen and breakfast area, features stunning indirect lighting, a fire feature, stacked stone wall, art shelves and a comfortable place to relax and watch TV.
Photography: Mark Boisclair

На фото: открытая гостиная комната среднего размера в современном стиле с стандартным камином, телевизором на стене, бежевыми стенами и светлым паркетным полом с

Источник вдохновения для домашнего уюта: открытая гостиная комната среднего размера:: освещение в стиле кантри с серыми стенами, темным паркетным полом, печью-буржуйкой, фасадом камина из штукатурки, отдельно стоящим телевизором и сводчатым потолком
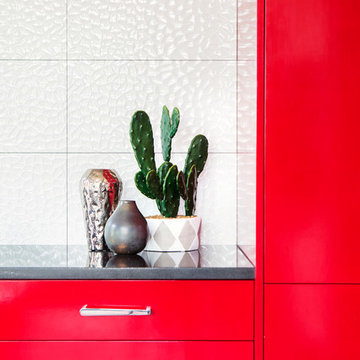
Photography: Mia Baxter Smail
Стильный дизайн: открытая гостиная комната среднего размера в стиле фьюжн с домашним баром, белыми стенами, паркетным полом среднего тона и коричневым полом без камина, телевизора - последний тренд
Стильный дизайн: открытая гостиная комната среднего размера в стиле фьюжн с домашним баром, белыми стенами, паркетным полом среднего тона и коричневым полом без камина, телевизора - последний тренд

Photographer: Terri Glanger
Источник вдохновения для домашнего уюта: открытая гостиная комната в современном стиле с желтыми стенами, паркетным полом среднего тона, оранжевым полом, стандартным камином и фасадом камина из бетона без телевизора
Источник вдохновения для домашнего уюта: открытая гостиная комната в современном стиле с желтыми стенами, паркетным полом среднего тона, оранжевым полом, стандартным камином и фасадом камина из бетона без телевизора
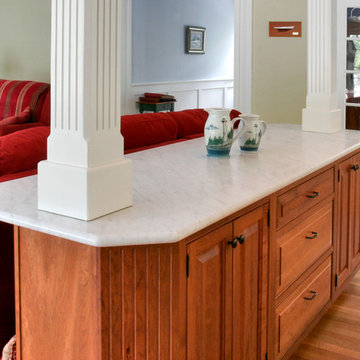
Стильный дизайн: открытая гостиная комната среднего размера в классическом стиле с зелеными стенами и паркетным полом среднего тона - последний тренд

Prior to the renovation, this room featured ugly tile floors, a dated fireplace and uncomfortable furniture. Susan Corry Design warmed up the space with a bold custom rug, a textured limestone fireplace surround, and contemporary furnishings.

Small modern apartments benefit from a less is more design approach. To maximize space in this living room we used a rug with optical widening properties and wrapped a gallery wall around the seating area. Ottomans give extra seating when armchairs are too big for the space.

The homeowner's existing pink L-shaped sofa got a pick-me-up with an assortment of velvet, sheepskin & silk throw pillows to create a lived-in Global style vibe. Photo by Claire Esparros.

Пример оригинального дизайна: большая открытая гостиная комната в современном стиле с белыми стенами, мультимедийным центром, паркетным полом среднего тона, коричневым полом и ковром на полу без камина
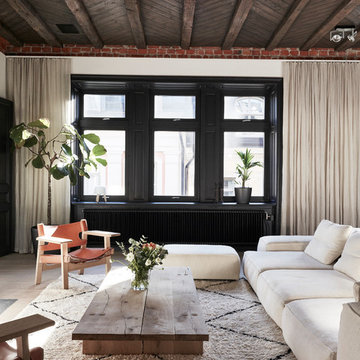
Источник вдохновения для домашнего уюта: открытая, парадная гостиная комната среднего размера в скандинавском стиле с белыми стенами, стандартным камином и светлым паркетным полом без телевизора
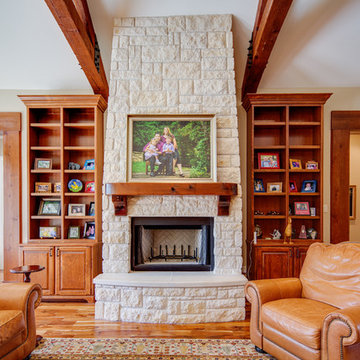
Larry Field
На фото: большая парадная, открытая гостиная комната в стиле рустика с паркетным полом среднего тона, стандартным камином, фасадом камина из камня и бежевыми стенами без телевизора
На фото: большая парадная, открытая гостиная комната в стиле рустика с паркетным полом среднего тона, стандартным камином, фасадом камина из камня и бежевыми стенами без телевизора
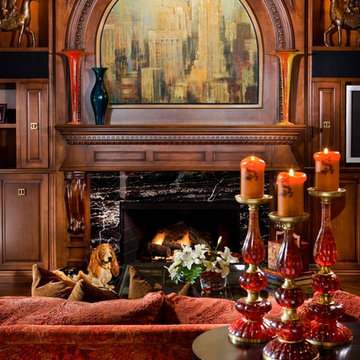
Family Room decor with large sofa placed in front of Fireplace
Свежая идея для дизайна: открытая гостиная комната среднего размера в классическом стиле с светлым паркетным полом, стандартным камином, фасадом камина из камня, мультимедийным центром и коричневыми стенами - отличное фото интерьера
Свежая идея для дизайна: открытая гостиная комната среднего размера в классическом стиле с светлым паркетным полом, стандартным камином, фасадом камина из камня, мультимедийным центром и коричневыми стенами - отличное фото интерьера

Located near the foot of the Teton Mountains, the site and a modest program led to placing the main house and guest quarters in separate buildings configured to form outdoor spaces. With mountains rising to the northwest and a stream cutting through the southeast corner of the lot, this placement of the main house and guest cabin distinctly responds to the two scales of the site. The public and private wings of the main house define a courtyard, which is visually enclosed by the prominence of the mountains beyond. At a more intimate scale, the garden walls of the main house and guest cabin create a private entry court.
A concrete wall, which extends into the landscape marks the entrance and defines the circulation of the main house. Public spaces open off this axis toward the views to the mountains. Secondary spaces branch off to the north and south forming the private wing of the main house and the guest cabin. With regulation restricting the roof forms, the structural trusses are shaped to lift the ceiling planes toward light and the views of the landscape.
A.I.A Wyoming Chapter Design Award of Citation 2017
Project Year: 2008
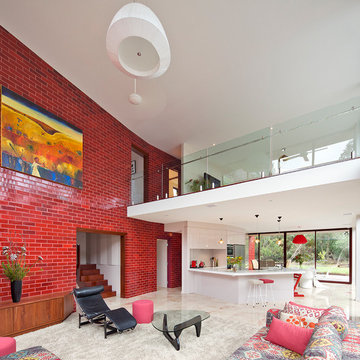
John Gollings
На фото: открытая гостиная комната в современном стиле с красными стенами
На фото: открытая гостиная комната в современном стиле с красными стенами
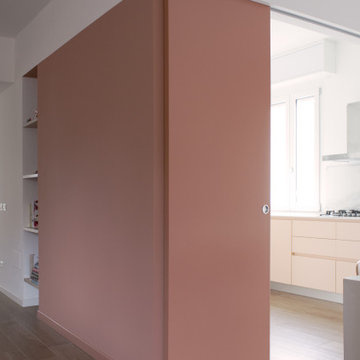
Пример оригинального дизайна: открытая гостиная комната среднего размера в современном стиле с розовыми стенами и полом из керамогранита
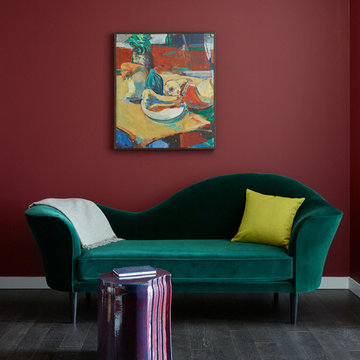
Пример оригинального дизайна: маленькая парадная, открытая гостиная комната в современном стиле с красными стенами, темным паркетным полом и серым полом для на участке и в саду
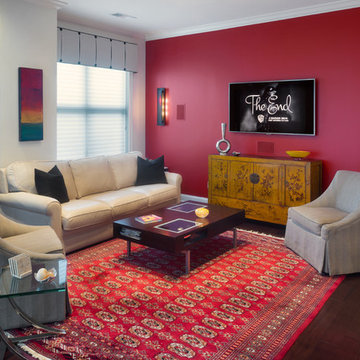
The family room is their place to relax, so we chose a warm red for the walls and comfortable furniture. Several of their collection pieces serve as functional and decorative accents in the room.
Photo credit: Ryan Archer
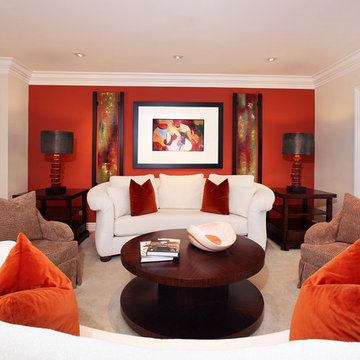
На фото: большая парадная, открытая гостиная комната в современном стиле с красными стенами, ковровым покрытием и бежевым полом с
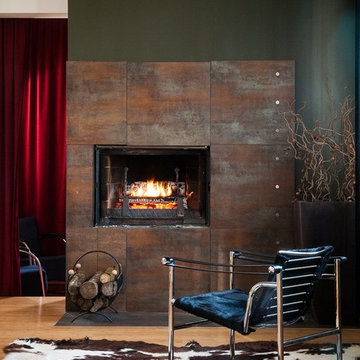
Sébastien Siraudeau (delavolvo.fr)
Стильный дизайн: парадная, открытая гостиная комната среднего размера в современном стиле с зелеными стенами, светлым паркетным полом, фасадом камина из металла и стандартным камином без телевизора - последний тренд
Стильный дизайн: парадная, открытая гостиная комната среднего размера в современном стиле с зелеными стенами, светлым паркетным полом, фасадом камина из металла и стандартным камином без телевизора - последний тренд
Красная открытая гостиная – фото дизайна интерьера
6

