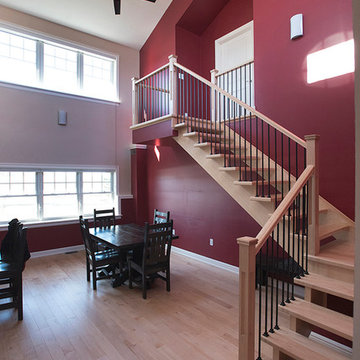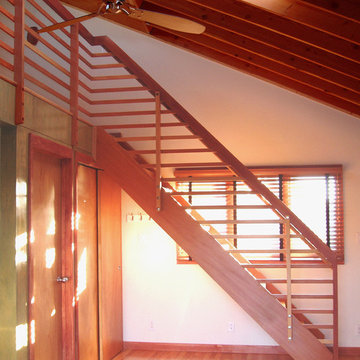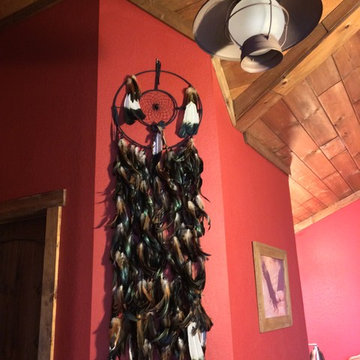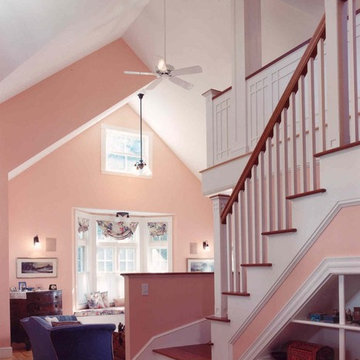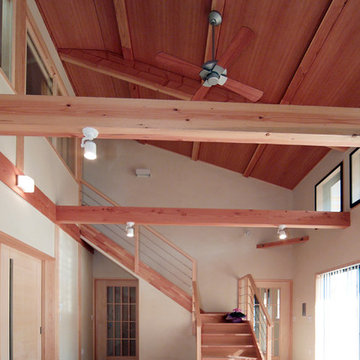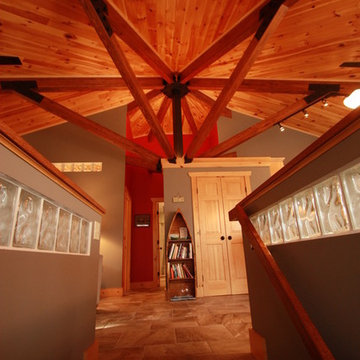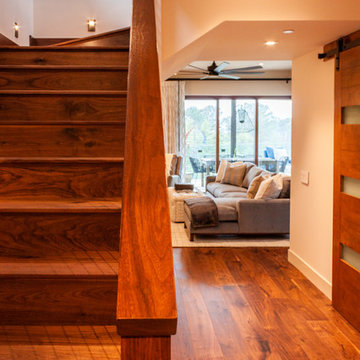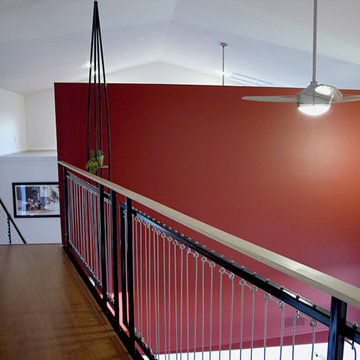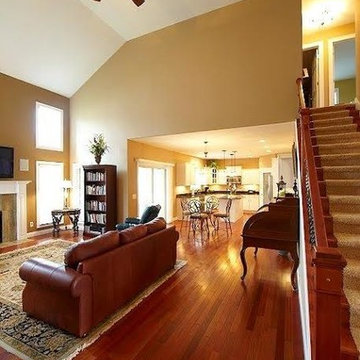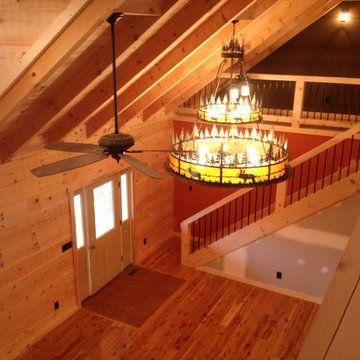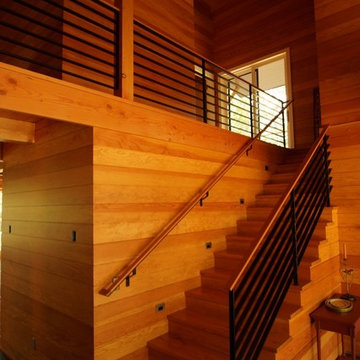Красная лестница – фото дизайна интерьера
Сортировать:
Бюджет
Сортировать:Популярное за сегодня
1 - 20 из 23 фото
1 из 3

Scott Hislop
Источник вдохновения для домашнего уюта: лестница в средиземноморском стиле
Источник вдохновения для домашнего уюта: лестница в средиземноморском стиле
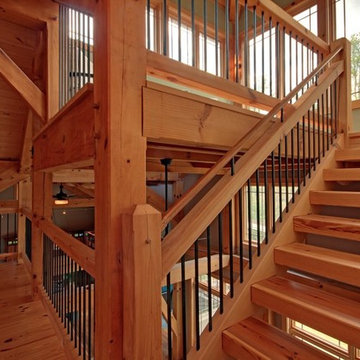
The complementary wood tones used throughout the home create a cohesive, warm palette.
Идея дизайна: лестница в современном стиле
Идея дизайна: лестница в современном стиле
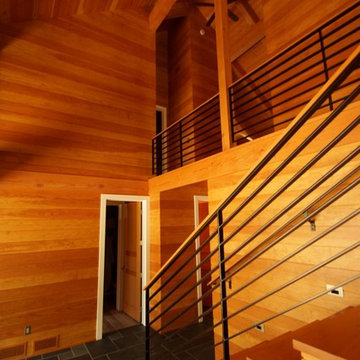
Источник вдохновения для домашнего уюта: прямая деревянная лестница среднего размера в стиле рустика с деревянными ступенями и металлическими перилами
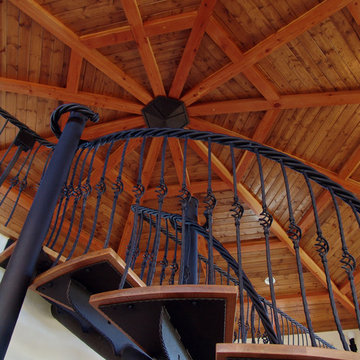
This residence is situated on a steeply sloping site with views of the Bookcliffs, The Grand Mesa, and the city lights of Grand Junction. One of the goals for this project was to integrate the residence's massing in a terraced fashion into the site as it rises in elevation from the road access. The Noga Residence incorporates an internal courtyard that allows for further views, solar access, airflow and a transition from public to private. The hexagonal Rotunda was designed as the focal point for both the exterior and the interior house views. The Dining, Great Room and Kitchen are located within this unique, open, well-lit space and create an open concept to each of these areas. A structural truss will span the Rotunda with decorative accent wood purlins to ornament the ceiling and to create an interesting play of light from the lantern above. The Rotunda was given the hierarchy of all other spaces and is where the entertaining and viewing will occur. Expansive windows and clerestory look out to the backside of the site for views to the upper hillside and an increase in natural light for the interior spaces.
A loft is also a part of the plan, creating a hideaway place to relax and enjoy further views. A lantern is perched on top of the Rotunda acting as an element intertwining with the sky. This lantern will allow further natural lighting and offer views to the sky and natural surroundings.
Indigenous landscaping will be introduced to anchor the residence and the drive as it meanders to the residence.
A thatch style mottled concrete tile, patina brown copper roofs, mottled exterior cement plaster, deep overhangs, stone spires, rising glass, water elements, articulated rafter tails and knee braces will create the exterior aesthetics.
Photo by Keith Clark
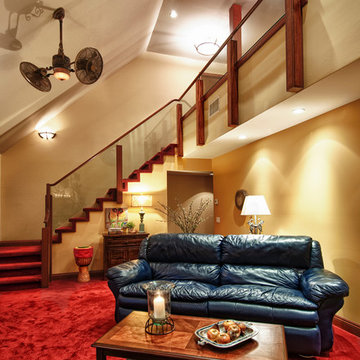
Nestled in the quiet hills of La Habra Heights is this 3 bedroom, 3 bath home with beautiful views. Features include remodeled chef's kitchen with solid cherry cabinets, granite counter tops and over $20,000 in top of the line appliances. Newer Pella triple pane windows with built in mini blinds. Newly remodeled master bath with huge walk in shower. 2 master suites upstairs and 1 bedroom and full bath downstairs. The downstairs bedroom has been converted to an office but can be easily switched back. Large decks all around the house with a built in hot tub and sitting area right off of the family room. This property has too many fruit trees to list and a concrete walk way that takes you all the way up to the top of the hill making your backyard very useable.
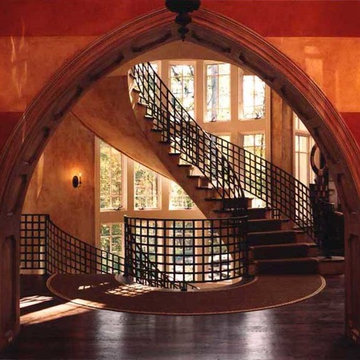
Celtic Castle spiral stairs with iron rails
Пример оригинального дизайна: лестница в классическом стиле
Пример оригинального дизайна: лестница в классическом стиле
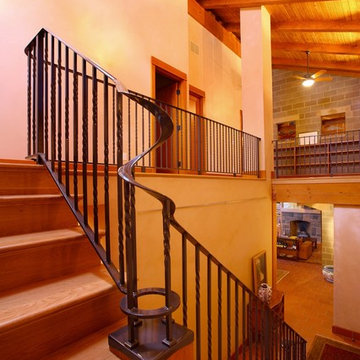
From stainless steel to copper to mild steel, we employed a wide range of metals and custom forming techniques in this multi-faceted Oregon winery estate project.
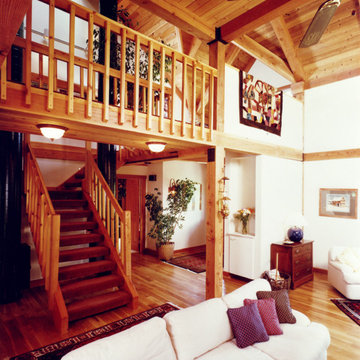
A barn-style home with a cupola on a private road near a state forest, this home was custom-designed, pre-cut and shipped to the site where it was assembled and finished by a local builder.
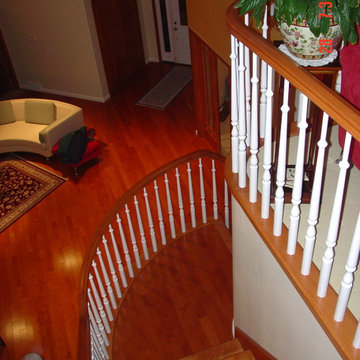
JRS
Свежая идея для дизайна: лестница в классическом стиле - отличное фото интерьера
Свежая идея для дизайна: лестница в классическом стиле - отличное фото интерьера
Красная лестница – фото дизайна интерьера
1
