Красная кухня с кладовкой – фото дизайна интерьера
Сортировать:
Бюджет
Сортировать:Популярное за сегодня
61 - 80 из 320 фото
1 из 3
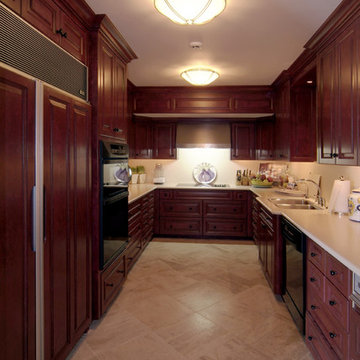
Пример оригинального дизайна: параллельная кухня в классическом стиле с кладовкой, фасадами с утопленной филенкой, красными фасадами, столешницей из акрилового камня, белым фартуком и черной техникой
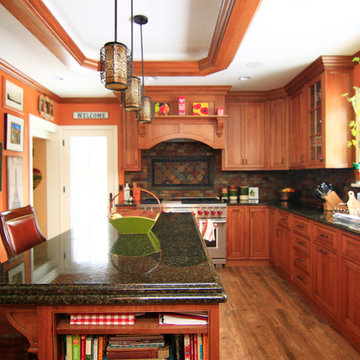
Mid-sized traditional L-shaped kitchen in Wayne, NJ with medium tone wood cabinets, multicolored backsplash, stainless steel appliances, a drop-in sink, an island and black countertops.
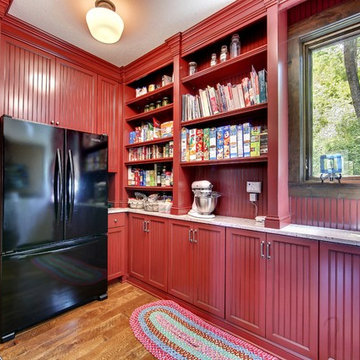
Photos by SpaceCrafting
Источник вдохновения для домашнего уюта: кухня в стиле рустика с кладовкой, фасадами с декоративным кантом, красными фасадами, гранитной столешницей, красным фартуком, фартуком из дерева, черной техникой, паркетным полом среднего тона и коричневым полом
Источник вдохновения для домашнего уюта: кухня в стиле рустика с кладовкой, фасадами с декоративным кантом, красными фасадами, гранитной столешницей, красным фартуком, фартуком из дерева, черной техникой, паркетным полом среднего тона и коричневым полом
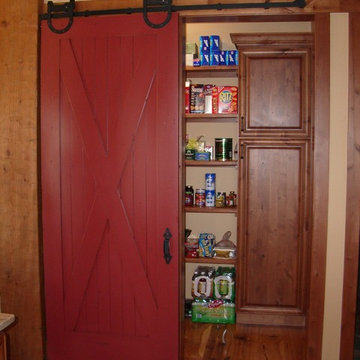
Look at this cool sliding barn door hardware! In this case it was used to conceal the entry to the pantry from the kitchen.
Идея дизайна: кухня в стиле рустика с кладовкой и темными деревянными фасадами
Идея дизайна: кухня в стиле рустика с кладовкой и темными деревянными фасадами
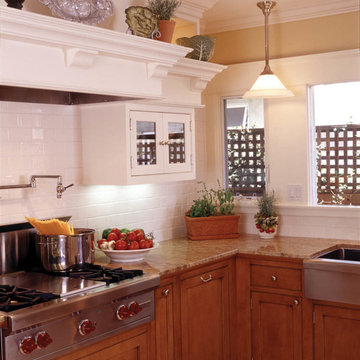
Brady Architectural Photography
Margaret Dean
Свежая идея для дизайна: угловая кухня среднего размера в классическом стиле с кладовкой, с полувстраиваемой мойкой (с передним бортиком), плоскими фасадами, гранитной столешницей, белым фартуком, фартуком из плитки кабанчик и техникой из нержавеющей стали без острова - отличное фото интерьера
Свежая идея для дизайна: угловая кухня среднего размера в классическом стиле с кладовкой, с полувстраиваемой мойкой (с передним бортиком), плоскими фасадами, гранитной столешницей, белым фартуком, фартуком из плитки кабанчик и техникой из нержавеющей стали без острова - отличное фото интерьера
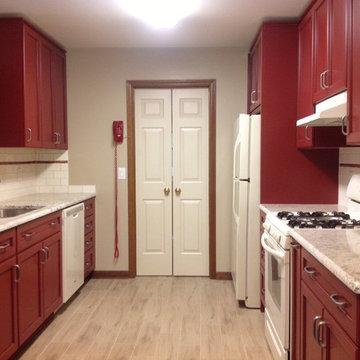
red retro kitchen complete with red phone
На фото: параллельная кухня среднего размера в стиле ретро с кладовкой, двойной мойкой, фасадами с утопленной филенкой, красными фасадами, гранитной столешницей, белым фартуком, фартуком из стеклянной плитки, белой техникой и полом из керамической плитки без острова с
На фото: параллельная кухня среднего размера в стиле ретро с кладовкой, двойной мойкой, фасадами с утопленной филенкой, красными фасадами, гранитной столешницей, белым фартуком, фартуком из стеклянной плитки, белой техникой и полом из керамической плитки без острова с
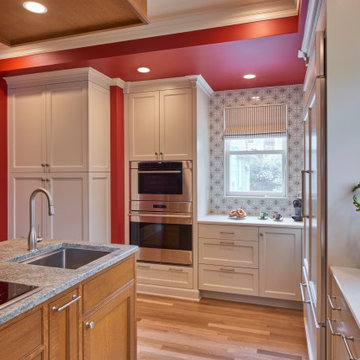
На фото: угловая кухня среднего размера в современном стиле с кладовкой, одинарной мойкой, фасадами с утопленной филенкой, белыми фасадами, столешницей из кварцита, белым фартуком, фартуком из керамической плитки, техникой под мебельный фасад, светлым паркетным полом, островом, коричневым полом и белой столешницей
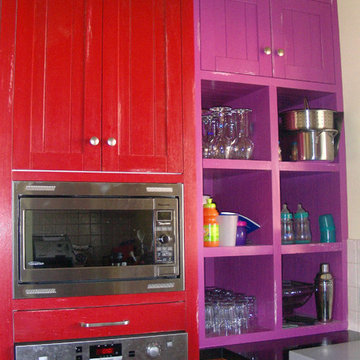
Pauline Ribbans Design
An Eclectic Kitchen with timber and colour used to create a visual feast! The kitchen has an island bench for cooking and a second for preparing food. A CBUS unit is built into a crockery storage cabinet. The kitchen has an inbuilt dish washer that is raised to give easier access. Lots of drawers are used for great storage. It is not often you get to have this much fun with colour and texture!

This breathtaking home features custom Crown Point Cabinetry in the kitchen, pantry, and family room. The cabinetry displays Maple wood, desired white and gray paint colors, Barnstead doors, Frameless and Square Inset construction. Design details include appliance panels, finished ends, finished interiors, glass doors, furniture finished ends, wainscoting, open shelves, custom rollouts and cutlery dividers, under sink baskets, and a solid wood top!!
Photo by Crown Point Cabinetry
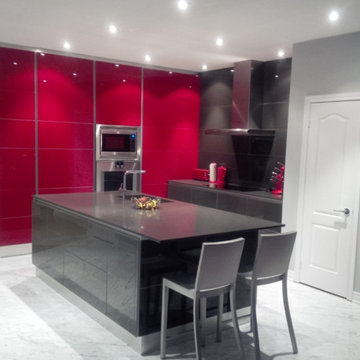
Источник вдохновения для домашнего уюта: угловая кухня среднего размера в стиле модернизм с кладовкой, врезной мойкой, плоскими фасадами, серыми фасадами, стеклянной столешницей, серым фартуком, фартуком из стекла, мраморным полом, островом и техникой из нержавеющей стали
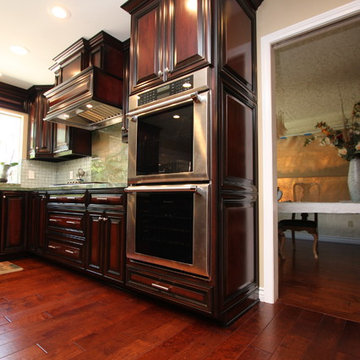
Пример оригинального дизайна: большая п-образная кухня в классическом стиле с кладовкой, врезной мойкой, фасадами с выступающей филенкой, темными деревянными фасадами, гранитной столешницей, фартуком из стеклянной плитки, техникой из нержавеющей стали, темным паркетным полом, островом и белым фартуком
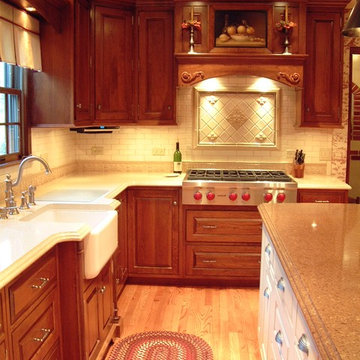
На фото: большая кухня в классическом стиле с кладовкой, с полувстраиваемой мойкой (с передним бортиком), фасадами с декоративным кантом, фасадами цвета дерева среднего тона, бежевым фартуком, техникой из нержавеющей стали, светлым паркетным полом и островом
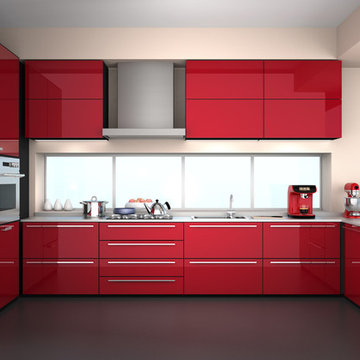
Источник вдохновения для домашнего уюта: п-образная кухня среднего размера в стиле модернизм с кладовкой, плоскими фасадами, красными фасадами, столешницей из акрилового камня, техникой из нержавеющей стали и островом
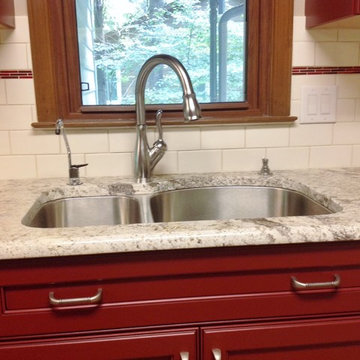
red retro kitchen
Идея дизайна: параллельная кухня среднего размера в стиле ретро с кладовкой, двойной мойкой, плоскими фасадами, красными фасадами, гранитной столешницей, белым фартуком, фартуком из стеклянной плитки, белой техникой и полом из керамической плитки без острова
Идея дизайна: параллельная кухня среднего размера в стиле ретро с кладовкой, двойной мойкой, плоскими фасадами, красными фасадами, гранитной столешницей, белым фартуком, фартуком из стеклянной плитки, белой техникой и полом из керамической плитки без острова
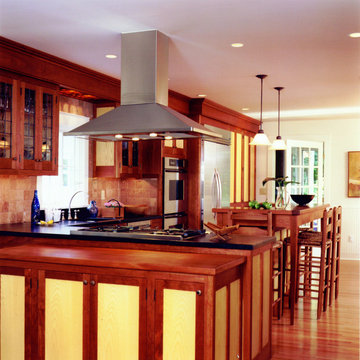
SD Atelier Architecture
This project was an expansion to the house, which involved a complete remodel of the kitchen in addition to a breakfast space. This was connected by a mudroom to the new design of the garage/studio. The design was done to be a carriage house style and included a cupola to bring in light to the second floor studio space. The materials included used cedar shakes and wood windows in order to keep with the gray shingle style of the main house.
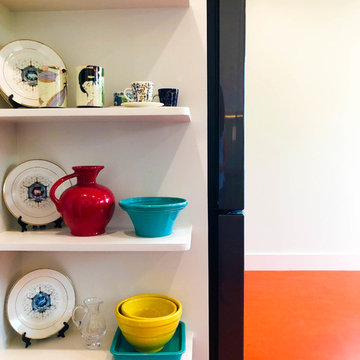
Mt. Washington, CA - Complete Kitchen remodel
This kitchen remodel/renovation project also provides these cute, open side shelving.
Стильный дизайн: п-образная кухня среднего размера в стиле модернизм с кладовкой, плоскими фасадами, белыми фасадами, синим фартуком, фартуком из керамической плитки, техникой из нержавеющей стали, полом из линолеума, полуостровом, оранжевым полом, накладной мойкой, гранитной столешницей и черной столешницей - последний тренд
Стильный дизайн: п-образная кухня среднего размера в стиле модернизм с кладовкой, плоскими фасадами, белыми фасадами, синим фартуком, фартуком из керамической плитки, техникой из нержавеющей стали, полом из линолеума, полуостровом, оранжевым полом, накладной мойкой, гранитной столешницей и черной столешницей - последний тренд
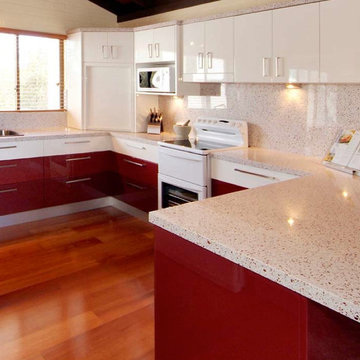
Beautiful tall backsplash in an open & airy kitchen with a fun splash of color.
Идея дизайна: п-образная кухня среднего размера, в белых тонах с отделкой деревом в стиле неоклассика (современная классика) с накладной мойкой, плоскими фасадами, белыми фасадами, гранитной столешницей, бежевым фартуком, фартуком из каменной плиты, белой техникой, паркетным полом среднего тона, полуостровом, коричневым полом, кладовкой, разноцветной столешницей, сводчатым потолком и мойкой у окна
Идея дизайна: п-образная кухня среднего размера, в белых тонах с отделкой деревом в стиле неоклассика (современная классика) с накладной мойкой, плоскими фасадами, белыми фасадами, гранитной столешницей, бежевым фартуком, фартуком из каменной плиты, белой техникой, паркетным полом среднего тона, полуостровом, коричневым полом, кладовкой, разноцветной столешницей, сводчатым потолком и мойкой у окна
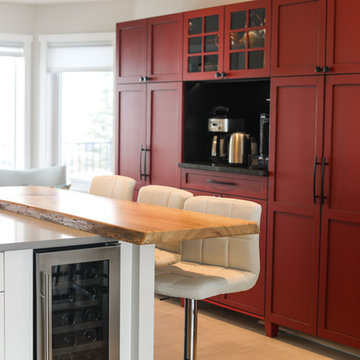
This full kitchen gut and renovation took a small kitchen with no island that was fully enclosed and opened it up to the rest of the home so natural light could pour through the space from front to back. By removing a couple walls and an awkwardly placed pantry/closet we were able to add in a large island with eating bar, additional storage, a wine fridge and a custom wall unit that serves as a pantry, coffee bar and charging station for phones and laptops. Greater functionality and a bright clean update were the primary goals of this renovation!
Photos by: Jacquie Matechuk - BroughtToLife.ca
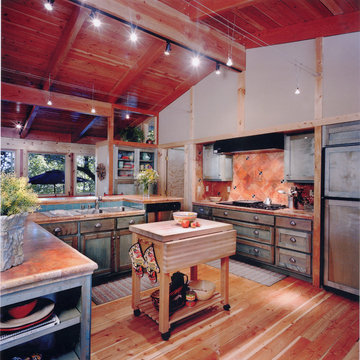
Photo by James Maidhof
Источник вдохновения для домашнего уюта: п-образная кухня среднего размера в стиле рустика с кладовкой, двойной мойкой, фасадами в стиле шейкер, зелеными фасадами, столешницей из известняка, разноцветным фартуком, фартуком из каменной плитки, техникой из нержавеющей стали, паркетным полом среднего тона и островом
Источник вдохновения для домашнего уюта: п-образная кухня среднего размера в стиле рустика с кладовкой, двойной мойкой, фасадами в стиле шейкер, зелеными фасадами, столешницей из известняка, разноцветным фартуком, фартуком из каменной плитки, техникой из нержавеющей стали, паркетным полом среднего тона и островом
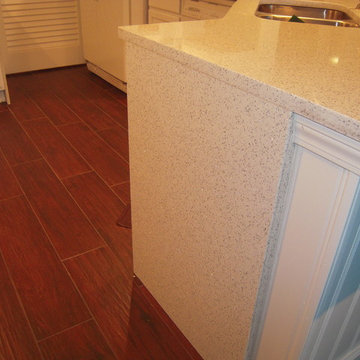
This bright new coastal kitchen was part of a remodel project in a dated condominium. The owner chose wood looking tile floors throughout. A large, underutilized laundry room was divided in half and a walk-in pantry was created next to the kitchen. Because space was at a premium, a sliding barn door was used. We chose a more coastal looking louvered door. The cabinets originally were light oak which we had painted. The aqua glass subway tile adds a translucent water affect and the Cambria countertops and waterfall side finish the look with a high degree of sparkle.
Красная кухня с кладовкой – фото дизайна интерьера
4