Красная кухня с фасадами цвета дерева среднего тона – фото дизайна интерьера
Сортировать:
Бюджет
Сортировать:Популярное за сегодня
21 - 40 из 2 905 фото
1 из 3
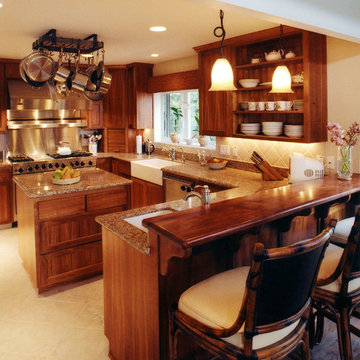
Стильный дизайн: кухня в морском стиле с с полувстраиваемой мойкой (с передним бортиком), открытыми фасадами и фасадами цвета дерева среднего тона - последний тренд

Источник вдохновения для домашнего уюта: параллельная кухня в стиле рустика с врезной мойкой, фасадами в стиле шейкер, фасадами цвета дерева среднего тона, серым фартуком, техникой из нержавеющей стали, паркетным полом среднего тона, островом, коричневым полом и бежевой столешницей

In our world of kitchen design, it’s lovely to see all the varieties of styles come to life. From traditional to modern, and everything in between, we love to design a broad spectrum. Here, we present a two-tone modern kitchen that has used materials in a fresh and eye-catching way. With a mix of finishes, it blends perfectly together to create a space that flows and is the pulsating heart of the home.
With the main cooking island and gorgeous prep wall, the cook has plenty of space to work. The second island is perfect for seating – the three materials interacting seamlessly, we have the main white material covering the cabinets, a short grey table for the kids, and a taller walnut top for adults to sit and stand while sipping some wine! I mean, who wouldn’t want to spend time in this kitchen?!
Cabinetry
With a tuxedo trend look, we used Cabico Elmwood New Haven door style, walnut vertical grain in a natural matte finish. The white cabinets over the sink are the Ventura MDF door in a White Diamond Gloss finish.
Countertops
The white counters on the perimeter and on both islands are from Caesarstone in a Frosty Carrina finish, and the added bar on the second countertop is a custom walnut top (made by the homeowner!) with a shorter seated table made from Caesarstone’s Raw Concrete.
Backsplash
The stone is from Marble Systems from the Mod Glam Collection, Blocks – Glacier honed, in Snow White polished finish, and added Brass.
Fixtures
A Blanco Precis Silgranit Cascade Super Single Bowl Kitchen Sink in White works perfect with the counters. A Waterstone transitional pulldown faucet in New Bronze is complemented by matching water dispenser, soap dispenser, and air switch. The cabinet hardware is from Emtek – their Trinity pulls in brass.
Appliances
The cooktop, oven, steam oven and dishwasher are all from Miele. The dishwashers are paneled with cabinetry material (left/right of the sink) and integrate seamlessly Refrigerator and Freezer columns are from SubZero and we kept the stainless look to break up the walnut some. The microwave is a counter sitting Panasonic with a custom wood trim (made by Cabico) and the vent hood is from Zephyr.
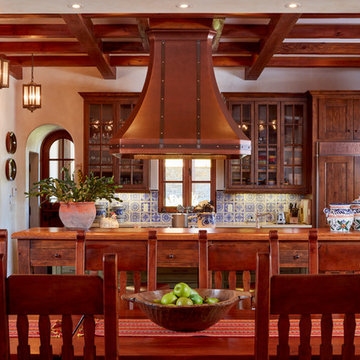
Пример оригинального дизайна: прямая кухня в средиземноморском стиле с обеденным столом, фасадами с утопленной филенкой, фасадами цвета дерева среднего тона, деревянной столешницей, синим фартуком, техникой под мебельный фасад и островом

Kern Group
На фото: п-образная кухня в современном стиле с техникой из нержавеющей стали, плоскими фасадами, фасадами цвета дерева среднего тона, красным фартуком, обеденным столом, врезной мойкой, столешницей из кварцевого агломерата, фартуком из стеклянной плитки, красной столешницей и окном
На фото: п-образная кухня в современном стиле с техникой из нержавеющей стали, плоскими фасадами, фасадами цвета дерева среднего тона, красным фартуком, обеденным столом, врезной мойкой, столешницей из кварцевого агломерата, фартуком из стеклянной плитки, красной столешницей и окном
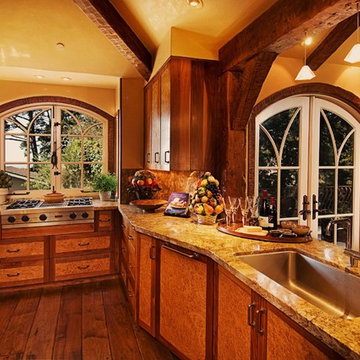
На фото: параллельная кухня среднего размера в классическом стиле с врезной мойкой, обеденным столом, фасадами в стиле шейкер, фасадами цвета дерева среднего тона, гранитной столешницей, бежевым фартуком, техникой из нержавеющей стали, паркетным полом среднего тона и островом с
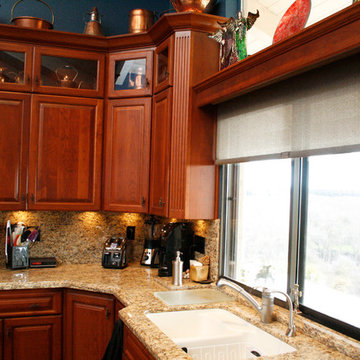
MKB
На фото: п-образная кухня среднего размера в классическом стиле с обеденным столом, двойной мойкой, фасадами с выступающей филенкой, фасадами цвета дерева среднего тона, гранитной столешницей, фартуком из каменной плиты, техникой из нержавеющей стали и островом
На фото: п-образная кухня среднего размера в классическом стиле с обеденным столом, двойной мойкой, фасадами с выступающей филенкой, фасадами цвета дерева среднего тона, гранитной столешницей, фартуком из каменной плиты, техникой из нержавеющей стали и островом
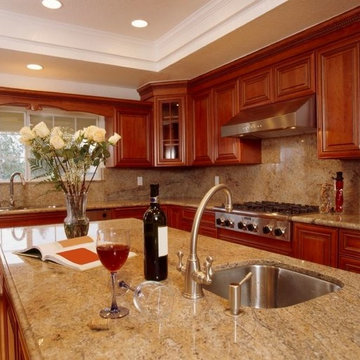
Свежая идея для дизайна: отдельная, угловая кухня среднего размера в классическом стиле с врезной мойкой, фасадами с выступающей филенкой, фасадами цвета дерева среднего тона, гранитной столешницей, белым фартуком, фартуком из каменной плиты, техникой из нержавеющей стали, паркетным полом среднего тона и островом - отличное фото интерьера
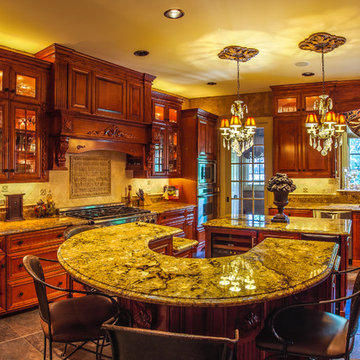
Bill Meyer Photography
Источник вдохновения для домашнего уюта: п-образная кухня в классическом стиле с обеденным столом, двойной мойкой, фасадами с утопленной филенкой, фасадами цвета дерева среднего тона, гранитной столешницей, бежевым фартуком, фартуком из керамической плитки, техникой из нержавеющей стали, полом из травертина и двумя и более островами
Источник вдохновения для домашнего уюта: п-образная кухня в классическом стиле с обеденным столом, двойной мойкой, фасадами с утопленной филенкой, фасадами цвета дерева среднего тона, гранитной столешницей, бежевым фартуком, фартуком из керамической плитки, техникой из нержавеющей стали, полом из травертина и двумя и более островами

Butler's pantry service area. Granite counters with an under mount sink. Sub way tile backsplash and barrel ceiling. Herringbone patterned floor tile. Carved wood appliques and corbels.
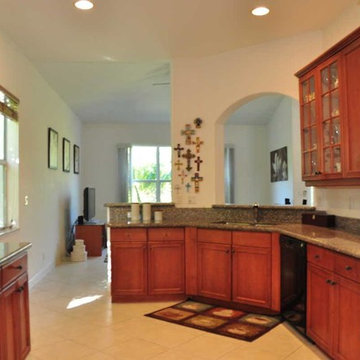
Идея дизайна: п-образная кухня в классическом стиле с обеденным столом, двойной мойкой, фасадами с утопленной филенкой, фасадами цвета дерева среднего тона, гранитной столешницей, разноцветным фартуком, фартуком из каменной плиты, черной техникой и полом из керамической плитки
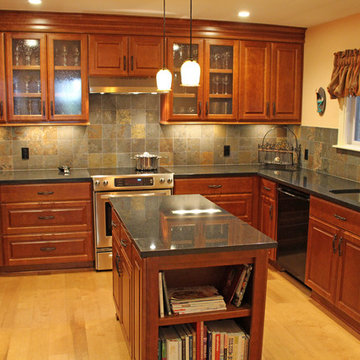
Glass inserts in cabinets on both sides of the cook top usually add interest the this focal area of the the kitchen. If you have some nice dish wear to display, this is a tried and true design idea.
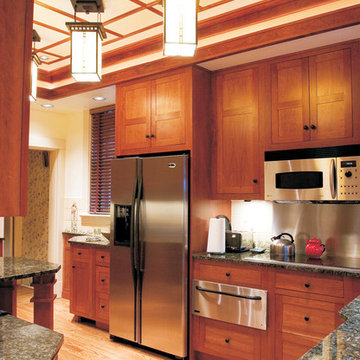
На фото: маленькая отдельная, параллельная кухня в стиле кантри с врезной мойкой, фасадами в стиле шейкер, фасадами цвета дерева среднего тона, гранитной столешницей, белым фартуком, фартуком из керамической плитки, техникой из нержавеющей стали, светлым паркетным полом и полуостровом для на участке и в саду
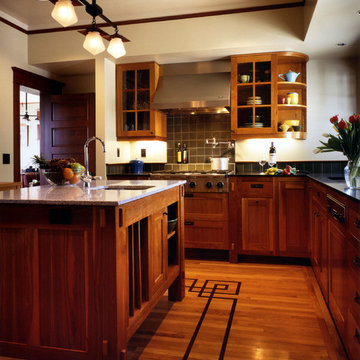
Стильный дизайн: кухня в стиле кантри с стеклянными фасадами, техникой из нержавеющей стали, фасадами цвета дерева среднего тона и зеленым фартуком - последний тренд
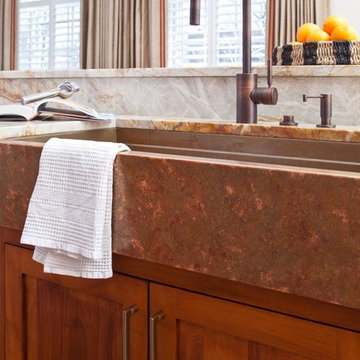
Gordon Gregory Photography
Стильный дизайн: маленькая параллельная кухня-гостиная в стиле кантри с с полувстраиваемой мойкой (с передним бортиком), фасадами в стиле шейкер, фасадами цвета дерева среднего тона, столешницей из кварцита, фартуком из каменной плиты, техникой из нержавеющей стали и островом для на участке и в саду - последний тренд
Стильный дизайн: маленькая параллельная кухня-гостиная в стиле кантри с с полувстраиваемой мойкой (с передним бортиком), фасадами в стиле шейкер, фасадами цвета дерева среднего тона, столешницей из кварцита, фартуком из каменной плиты, техникой из нержавеющей стали и островом для на участке и в саду - последний тренд

Two tone kitchen: Walnut lowers, large format porcelain back splash stacked with glossy laminate uppers. Stainless steel appliances. White quartz countertop, picture window looks out onto rear deck. 4" lights, 6" speakers. countertop air switches.

The designer of the client came to me with a Astraea Undosa sea shell , she had seem my work and asked me if I could design a kitchen for her . After asking what she liked about the sea shell , I develloped a new technique mixed hand carving stiched edge and beautiful eucalyptus veneer . The tops and floor are cyprus natural stone . The two subzero refrigerators are invisible behind the full size stitched doors. The dovetail drawers are on full extension touch latch . Stunning result isn't it ?Photo Langin Designs .
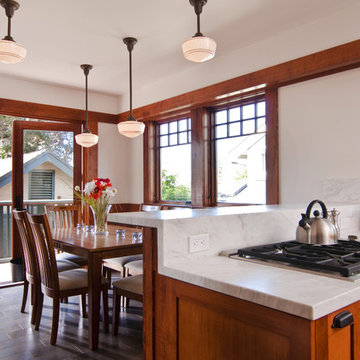
This charming Craftsman classic style home has a large inviting front porch, original architectural details and woodwork throughout. The original two-story 1,963 sq foot home was built in 1912 with 4 bedrooms and 1 bathroom. Our design build project added 700 sq feet to the home and 1,050 sq feet to the outdoor living space. This outdoor living space included a roof top deck and a 2 story lower deck all made of Ipe decking and traditional custom designed railings. In the formal dining room, our master craftsman restored and rebuilt the trim, wainscoting, beamed ceilings, and the built-in hutch. The quaint kitchen was brought back to life with new cabinetry made from douglas fir and also upgraded with a brand new bathroom and laundry room. Throughout the home we replaced the windows with energy effecient double pane windows and new hardwood floors that also provide radiant heating. It is evident that attention to detail was a primary focus during this project as our team worked diligently to maintain the traditional look and feel of the home

The kitchen is much more functional with a long stretch of counter space and open shelving making better use of the limited space. Most of the cabinets are the same width and are flat panel to help the kitchen feel more open and modern. The size and shape of the Ohio-made glazed hand mold tile nods to the mid-century brick fireplace wall in the living space.
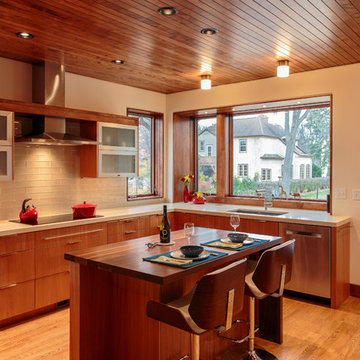
Photo by Modern House Productions, 2015
Пример оригинального дизайна: большая п-образная кухня-гостиная в стиле модернизм с врезной мойкой, плоскими фасадами, фасадами цвета дерева среднего тона, столешницей из кварцита, белым фартуком, фартуком из стеклянной плитки, техникой из нержавеющей стали, островом и паркетным полом среднего тона
Пример оригинального дизайна: большая п-образная кухня-гостиная в стиле модернизм с врезной мойкой, плоскими фасадами, фасадами цвета дерева среднего тона, столешницей из кварцита, белым фартуком, фартуком из стеклянной плитки, техникой из нержавеющей стали, островом и паркетным полом среднего тона
Красная кухня с фасадами цвета дерева среднего тона – фото дизайна интерьера
2