Красная кухня с фасадами с утопленной филенкой – фото дизайна интерьера
Сортировать:
Бюджет
Сортировать:Популярное за сегодня
161 - 180 из 1 114 фото
1 из 3
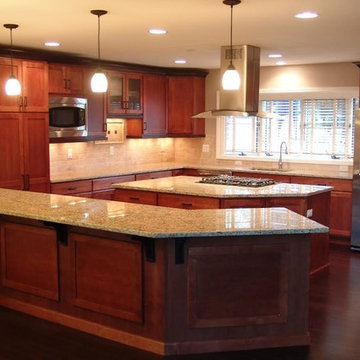
Стильный дизайн: п-образная кухня среднего размера в стиле модернизм с обеденным столом, врезной мойкой, фасадами с утопленной филенкой, фасадами цвета дерева среднего тона, гранитной столешницей, белым фартуком, фартуком из каменной плитки, техникой из нержавеющей стали, темным паркетным полом и островом - последний тренд
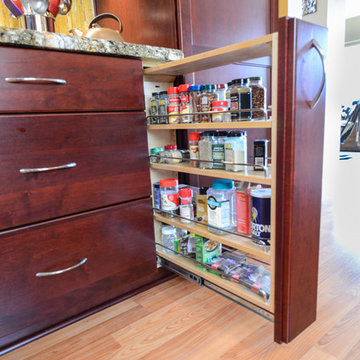
"From the very beginning, it was obvious that Kerry Taylor is a creative, calm, solution oriented person who deals with challenges extremely well. His professionalism, knowledge, and work ethic are exemplary and his crew mirrors every one of those qualities. From structural problems that required immediate resolution to working around other contractors (flooring, windows), to everyday cleanup and protection of our surroundings, they did it all. Kerry designed and built special structures to support the cabinet crown moldings that we had purchased and which turned out not to be as we expected. We hadn't decided on everything ahead of time and the necessary resulting change orders were very decently priced and well documented in his invoices and receipts. He came in absolutely on budget and on time because he knows how to efficiently manage a project so that the workflow is smooth. We will absolutely call on him for future projects."
~ Avis D, Client
Single bowl sink, double faucets, under cabinet led lighting, TV center, key cabinet, spice rack pull out, toe kick drawer, rollouts, stainless steel hood, pendant, solar tube, appliance garage.
Photo by: Kerry W. Taylor
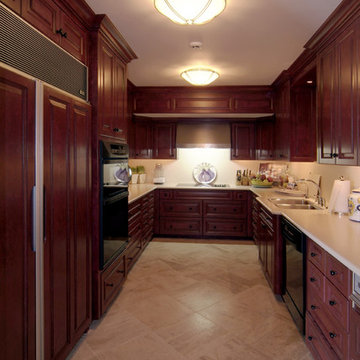
Пример оригинального дизайна: параллельная кухня в классическом стиле с кладовкой, фасадами с утопленной филенкой, красными фасадами, столешницей из акрилового камня, белым фартуком и черной техникой
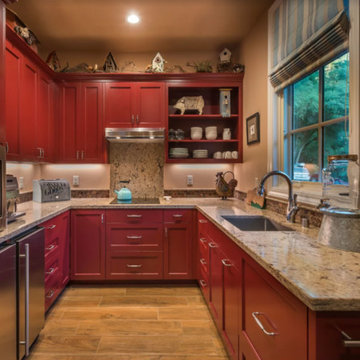
Пример оригинального дизайна: отдельная, п-образная кухня среднего размера в стиле кантри с врезной мойкой, фасадами с утопленной филенкой, красными фасадами, гранитной столешницей, серым фартуком, фартуком из каменной плиты, техникой из нержавеющей стали, паркетным полом среднего тона и коричневым полом без острова
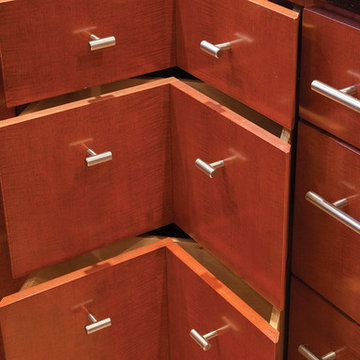
photo credit: Al Mallette
Свежая идея для дизайна: п-образная кухня в классическом стиле с фасадами с утопленной филенкой, фасадами цвета дерева среднего тона и гранитной столешницей - отличное фото интерьера
Свежая идея для дизайна: п-образная кухня в классическом стиле с фасадами с утопленной филенкой, фасадами цвета дерева среднего тона и гранитной столешницей - отличное фото интерьера
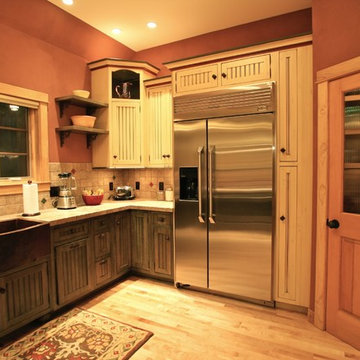
На фото: угловая кухня-гостиная среднего размера в стиле рустика с с полувстраиваемой мойкой (с передним бортиком), белыми фасадами, бежевым фартуком, техникой из нержавеющей стали, полуостровом, фартуком из керамической плитки, полом из бамбука и фасадами с утопленной филенкой
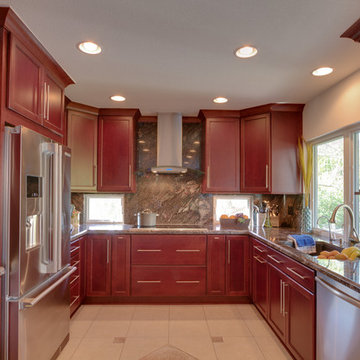
This San Diego kitchen located in Carlsbad, California is a traditional look with matching dark wood cabinets in the living area. Dark marbleized granite with sunk in stainless sink and appliances. This traditional kitchen will make for some great family cooking.
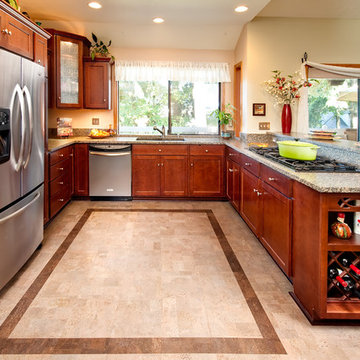
A modern traditional U-shaped kitchen provides plenty of counter space, granite countertops and gas stovetop range. Built-in wine cabinet and stainless steel appliances.
Photo Credits:
Erik Lubbock
jenerik images photography
jenerikimages.com
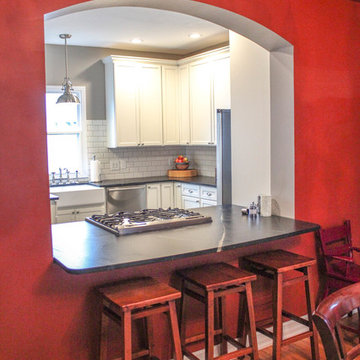
Стильный дизайн: п-образная кухня в стиле кантри с обеденным столом, с полувстраиваемой мойкой (с передним бортиком), фасадами с утопленной филенкой, белыми фасадами, столешницей из талькохлорита, белым фартуком, фартуком из плитки кабанчик и техникой из нержавеющей стали - последний тренд
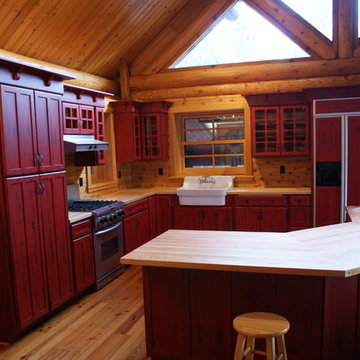
Пример оригинального дизайна: большая угловая кухня в стиле рустика с обеденным столом, фасадами с утопленной филенкой, красными фасадами, островом, с полувстраиваемой мойкой (с передним бортиком), деревянной столешницей, коричневым фартуком, фартуком из дерева, техникой под мебельный фасад, паркетным полом среднего тона и коричневым полом
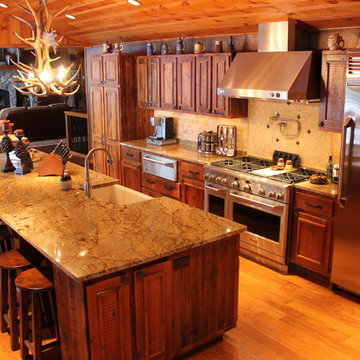
Natalie Jonas
Источник вдохновения для домашнего уюта: большая прямая кухня в стиле рустика с обеденным столом, с полувстраиваемой мойкой (с передним бортиком), фасадами с утопленной филенкой, искусственно-состаренными фасадами, гранитной столешницей, разноцветным фартуком, фартуком из каменной плитки, техникой из нержавеющей стали, светлым паркетным полом и двумя и более островами
Источник вдохновения для домашнего уюта: большая прямая кухня в стиле рустика с обеденным столом, с полувстраиваемой мойкой (с передним бортиком), фасадами с утопленной филенкой, искусственно-состаренными фасадами, гранитной столешницей, разноцветным фартуком, фартуком из каменной плитки, техникой из нержавеющей стали, светлым паркетным полом и двумя и более островами
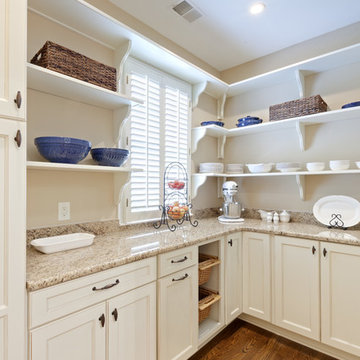
Walk-In Pantry
Designed by Teri Turan, Photo Credit: Sacha Griffin
Свежая идея для дизайна: угловая, отдельная кухня среднего размера в классическом стиле с фасадами с утопленной филенкой, белыми фасадами, гранитной столешницей, бежевым фартуком, паркетным полом среднего тона, коричневым полом и бежевой столешницей без острова - отличное фото интерьера
Свежая идея для дизайна: угловая, отдельная кухня среднего размера в классическом стиле с фасадами с утопленной филенкой, белыми фасадами, гранитной столешницей, бежевым фартуком, паркетным полом среднего тона, коричневым полом и бежевой столешницей без острова - отличное фото интерьера
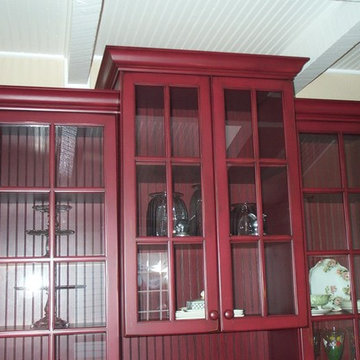
Свежая идея для дизайна: кухня в стиле кантри с обеденным столом, фасадами с утопленной филенкой, красными фасадами и деревянной столешницей - отличное фото интерьера
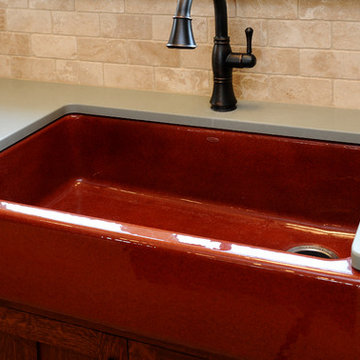
Kitchen sink with oil rubbed finish hardware.
Источник вдохновения для домашнего уюта: отдельная кухня в стиле кантри с врезной мойкой, фасадами с утопленной филенкой, темными деревянными фасадами, столешницей из кварцита, бежевым фартуком, фартуком из керамической плитки, черной техникой, полом из керамической плитки и островом
Источник вдохновения для домашнего уюта: отдельная кухня в стиле кантри с врезной мойкой, фасадами с утопленной филенкой, темными деревянными фасадами, столешницей из кварцита, бежевым фартуком, фартуком из керамической плитки, черной техникой, полом из керамической плитки и островом
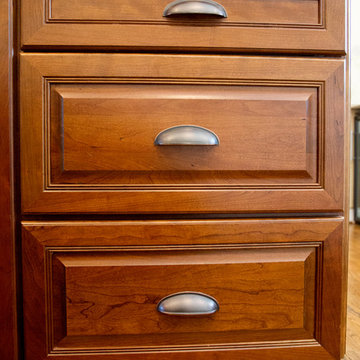
Showcasing contrast dark wood island. We love the contrast of a dark wood island set within a white cabinet kitchen. This helped tie the wood floor and the wood table in the open dining room together as one cohesive space.
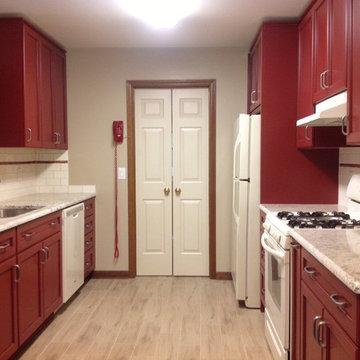
red retro kitchen complete with red phone
На фото: параллельная кухня среднего размера в стиле ретро с кладовкой, двойной мойкой, фасадами с утопленной филенкой, красными фасадами, гранитной столешницей, белым фартуком, фартуком из стеклянной плитки, белой техникой и полом из керамической плитки без острова с
На фото: параллельная кухня среднего размера в стиле ретро с кладовкой, двойной мойкой, фасадами с утопленной филенкой, красными фасадами, гранитной столешницей, белым фартуком, фартуком из стеклянной плитки, белой техникой и полом из керамической плитки без острова с
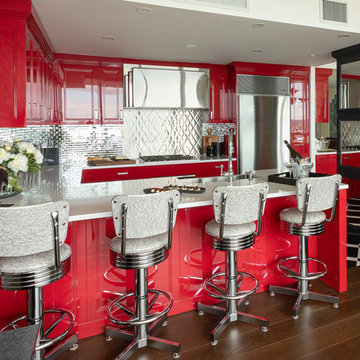
Свежая идея для дизайна: п-образная кухня-гостиная среднего размера в стиле неоклассика (современная классика) с с полувстраиваемой мойкой (с передним бортиком), красными фасадами, столешницей из кварцевого агломерата, фартуком цвета металлик, техникой из нержавеющей стали, полуостровом, разноцветным полом, белой столешницей, фасадами с утопленной филенкой и фартуком из металлической плитки - отличное фото интерьера
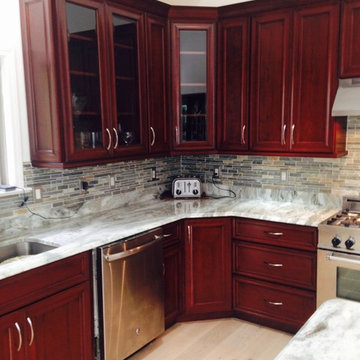
Источник вдохновения для домашнего уюта: большая угловая кухня в классическом стиле с обеденным столом, врезной мойкой, фасадами с утопленной филенкой, темными деревянными фасадами, столешницей из кварцита, разноцветным фартуком, фартуком из сланца, техникой из нержавеющей стали, светлым паркетным полом, островом, бежевым полом и разноцветной столешницей
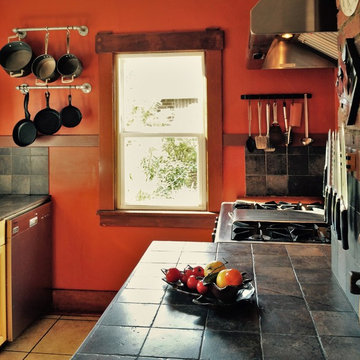
Small galley style kitchen with large windows for light and many items hung for easy access and storage.
Источник вдохновения для домашнего уюта: параллельная кухня среднего размера в стиле лофт с обеденным столом, накладной мойкой, фасадами с утопленной филенкой, светлыми деревянными фасадами, столешницей из плитки, черным фартуком, фартуком из керамической плитки, черной техникой и полом из керамической плитки без острова
Источник вдохновения для домашнего уюта: параллельная кухня среднего размера в стиле лофт с обеденным столом, накладной мойкой, фасадами с утопленной филенкой, светлыми деревянными фасадами, столешницей из плитки, черным фартуком, фартуком из керамической плитки, черной техникой и полом из керамической плитки без острова
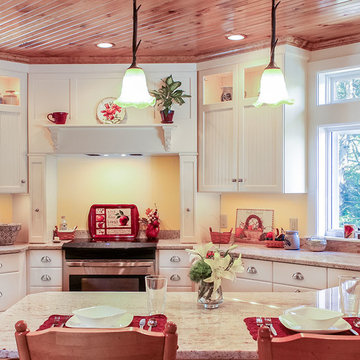
What had been the family summer “camp” on the lake for many years was to become a summer “home” for the owners in their retirement years. After meeting the requirements for rebuilding at waters edge, the couple focused on their next big requirement: a wonderful kitchen. This kitchen would be part of a single living space that combines the kitchen, dining and sitting areas. They wanted a beautiful, warm, inviting kitchen where they could enjoy their family, a kitchen that would take advantage of views of the lake, a kitchen that would be especially functional for one or more cooks and helpers -- and make it the perfect shade of yellow, please!
While they thought they wanted a kitchen with an island that overlooked the rest of the living space, their designer suggested a U-shaped design. A peninsula would minimize the concern that someone would inadvertently miss the edge of the two steps down to the lower living/dining area. It would also give them a kitchen that would allow for things on their wish list: a mantle style hood, a large window at the back of the house, countertop seating and lots of storage.
Placing the stove and mantle hood in the corner of the room created space for the large window, and opened up space for high quality storage with uninterrupted lengths of countertop. Rather than competing with the windows and the views, the high style of the mantle hood complements and balances the entire space. Glass was added to the upper section of the wall cabinets. They continue the effect of the transom windows and provide for display of pottery that had been collected over the years.
The sink was strategically positioned on the peninsula so that during food preparation or clean up there are views to the lake -- and the opportunity to socialize with people gathered at the countertop or in the living/dining area! Countertop seating was created by angling the extended Shivakashi granite countertop back into the kitchen and away from the steps. A third chair pulls up to the end of the countertop. It’s the favorite seat in the house!
The kitchen in this rebuilt lakeside home is being enjoyed and loved in its perfect shade of yellow – magically named “Full Moon”.
Красная кухня с фасадами с утопленной филенкой – фото дизайна интерьера
9