Красная изолированная гостиная комната – фото дизайна интерьера
Сортировать:
Бюджет
Сортировать:Популярное за сегодня
101 - 120 из 1 316 фото
1 из 3
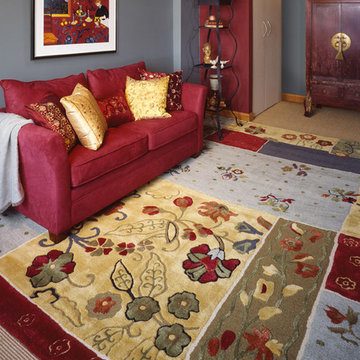
Пример оригинального дизайна: изолированная гостиная комната среднего размера в классическом стиле с серыми стенами и серым полом без камина, телевизора
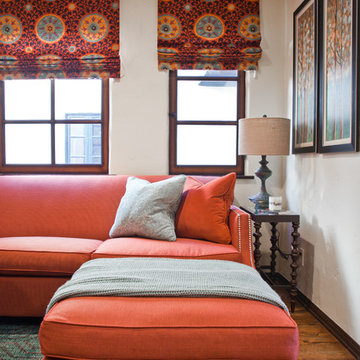
Bold but sophisticated was the goal for this family room. Durability mixed with layers of fun patterns creates a warm and inviting space.
---
Project designed by Pasadena interior design studio Amy Peltier Interior Design & Home. They serve Pasadena, Bradbury, South Pasadena, San Marino, La Canada Flintridge, Altadena, Monrovia, Sierra Madre, Los Angeles, as well as surrounding areas.
For more about Amy Peltier Interior Design & Home, click here: https://peltierinteriors.com/
To learn more about this project, click here:
https://peltierinteriors.com/portfolio/pasadena-family-home/
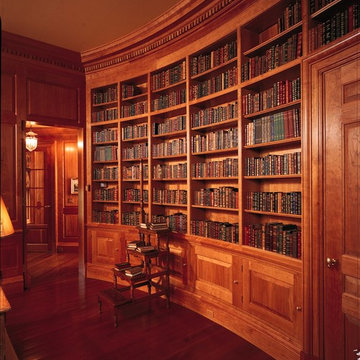
This is a curved wall of bookcases and cabinetry for a cherry library. The dentil moulding was custom made to fit the spacing of the room. The books are all antique.
Photo Rick Albert
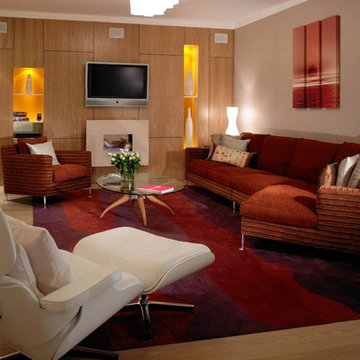
На фото: изолированная гостиная комната в современном стиле с телевизором на стене с
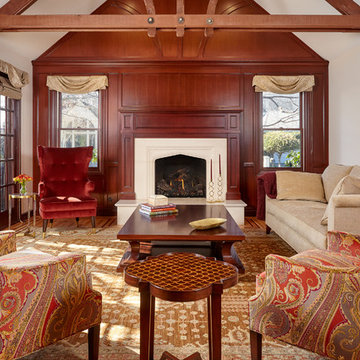
Traditional Living Room with tall vaulted ceilings, french doors, a wood panel wall, and cast fireplace surround. This elegant room is is furnished with a sofa, large coffee table, side tables, tufted wingback chair, and upholstered arm chair. The original home had a dated brick fireplace. Aside from the fireplace cast surround, stone hearth, and cherry wood mantel, the other woodwork is original.
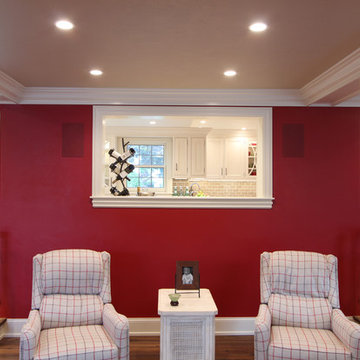
A pass through was designed between the sunken family room and kitchen bar. Two entrances and a pass through ensures that conversations and people flow easily through both rooms when the family is entertaining. It also allows the light from both spaces to flood the entire area.
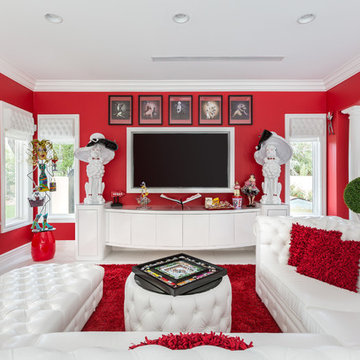
David Marquardt
Свежая идея для дизайна: изолированная гостиная комната среднего размера в стиле фьюжн с красными стенами, полом из керамогранита, мультимедийным центром и белым полом без камина - отличное фото интерьера
Свежая идея для дизайна: изолированная гостиная комната среднего размера в стиле фьюжн с красными стенами, полом из керамогранита, мультимедийным центром и белым полом без камина - отличное фото интерьера
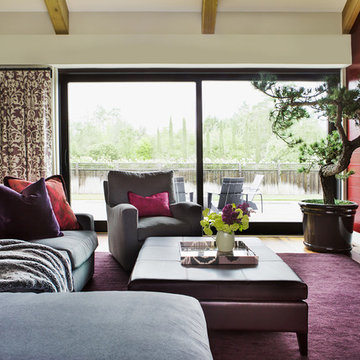
Liz Daly Photography, Signum Architecture
Идея дизайна: изолированная гостиная комната среднего размера в стиле кантри с белыми стенами, темным паркетным полом, отдельно стоящим телевизором и ковром на полу
Идея дизайна: изолированная гостиная комната среднего размера в стиле кантри с белыми стенами, темным паркетным полом, отдельно стоящим телевизором и ковром на полу

Пример оригинального дизайна: парадная, изолированная гостиная комната среднего размера в классическом стиле с стандартным камином, фасадом камина из плитки, бежевыми стенами, паркетным полом среднего тона и бежевым полом без телевизора
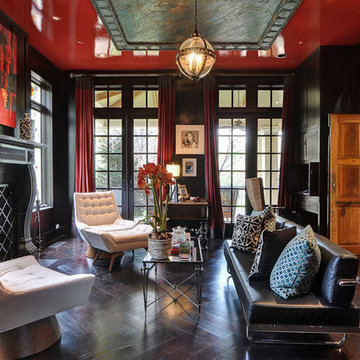
Пример оригинального дизайна: изолированная гостиная комната в средиземноморском стиле с черными стенами, темным паркетным полом, стандартным камином и коричневым полом
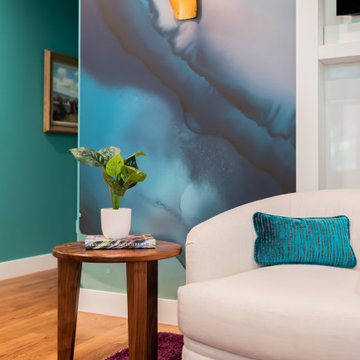
Incorporating bold colors and patterns, this project beautifully reflects our clients' dynamic personalities. Clean lines, modern elements, and abundant natural light enhance the home, resulting in a harmonious fusion of design and personality.
The living room showcases a vibrant color palette, setting the stage for comfortable velvet seating. Thoughtfully curated decor pieces add personality while captivating artwork draws the eye. The modern fireplace not only offers warmth but also serves as a sleek focal point, infusing a touch of contemporary elegance into the space.
---
Project by Wiles Design Group. Their Cedar Rapids-based design studio serves the entire Midwest, including Iowa City, Dubuque, Davenport, and Waterloo, as well as North Missouri and St. Louis.
For more about Wiles Design Group, see here: https://wilesdesigngroup.com/
To learn more about this project, see here: https://wilesdesigngroup.com/cedar-rapids-modern-home-renovation
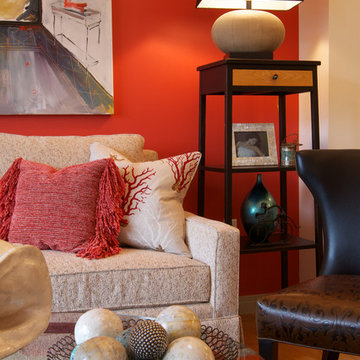
Mother of Pearl, coral, and sea grass elements were incorporated into our ocean reflection space.
Источник вдохновения для домашнего уюта: парадная, изолированная гостиная комната среднего размера в стиле фьюжн с разноцветными стенами, светлым паркетным полом и бежевым полом без камина, телевизора
Источник вдохновения для домашнего уюта: парадная, изолированная гостиная комната среднего размера в стиле фьюжн с разноцветными стенами, светлым паркетным полом и бежевым полом без камина, телевизора

The architecture and layout of the dining room and living room in this Sarasota Vue penthouse has an Italian garden theme as if several buildings are stacked next to each other where each surface is unique in texture and color.
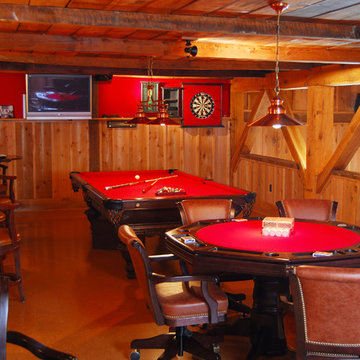
На фото: парадная, изолированная гостиная комната в стиле рустика с коричневыми стенами и бетонным полом без камина, телевизора с

Our RUT floor lamp feels very much at home in this fabulous apartment in Moscow, Russia. Many thanks to Maria Katkova.
Свежая идея для дизайна: большая парадная, изолированная гостиная комната в современном стиле с черными стенами, горизонтальным камином, мраморным полом, фасадом камина из камня и синим диваном без телевизора - отличное фото интерьера
Свежая идея для дизайна: большая парадная, изолированная гостиная комната в современном стиле с черными стенами, горизонтальным камином, мраморным полом, фасадом камина из камня и синим диваном без телевизора - отличное фото интерьера
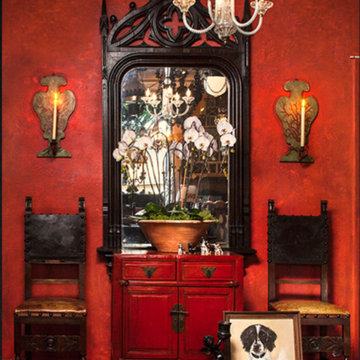
French xix neo-gothic mirror, painted chest, 2 high backed chairs, wall sconces and murano chandelier
Свежая идея для дизайна: парадная, изолированная гостиная комната среднего размера в средиземноморском стиле с красными стенами, темным паркетным полом и коричневым полом без камина, телевизора - отличное фото интерьера
Свежая идея для дизайна: парадная, изолированная гостиная комната среднего размера в средиземноморском стиле с красными стенами, темным паркетным полом и коричневым полом без камина, телевизора - отличное фото интерьера
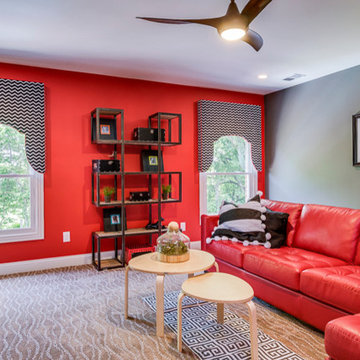
Свежая идея для дизайна: изолированная гостиная комната среднего размера в классическом стиле с разноцветными стенами, ковровым покрытием и телевизором на стене - отличное фото интерьера

This room as an unused dining room. This couple loves to entertain so we designed the room to be dramatic to look at, and allow for movable seating, and of course, a very sexy functional custom bar.
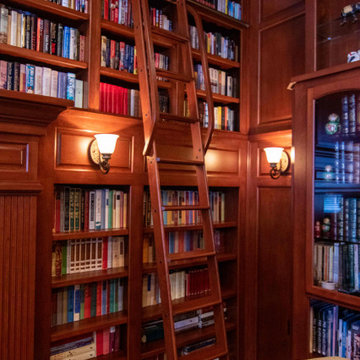
Источник вдохновения для домашнего уюта: большая парадная, изолированная гостиная комната в викторианском стиле с коричневыми стенами, паркетным полом среднего тона, стандартным камином, фасадом камина из дерева, мультимедийным центром и коричневым полом
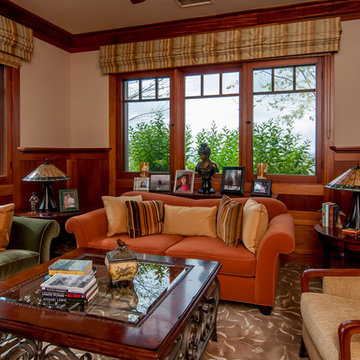
Reading room with upholstered sofas and arm chairs. Plaid fabric draperies with light filtering shades offer dual functionality. Wood wainscoting, a wood and iron coffee table, and Craftsman style lamps create a cozy sitting room.
Красная изолированная гостиная комната – фото дизайна интерьера
6