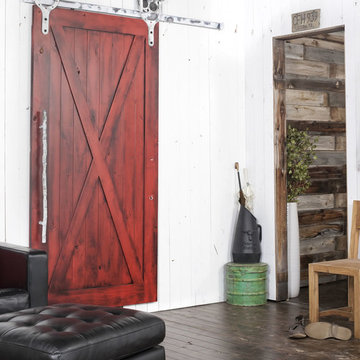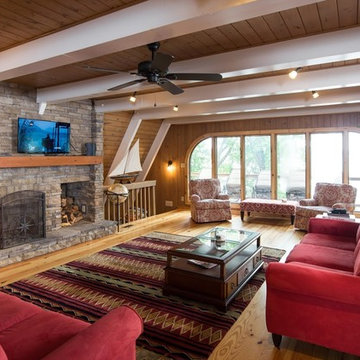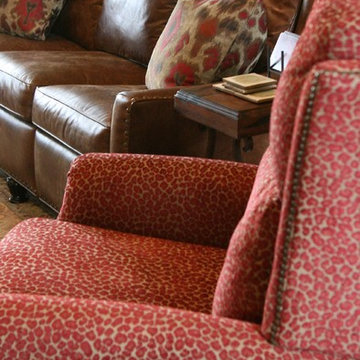Красная гостиная в стиле рустика – фото дизайна интерьера
Сортировать:
Бюджет
Сортировать:Популярное за сегодня
81 - 100 из 706 фото
1 из 3
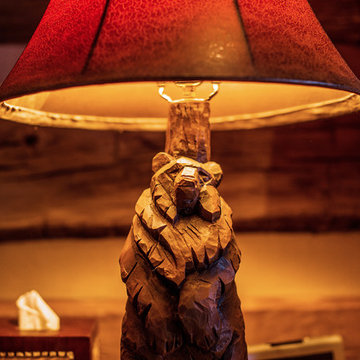
A stunning mountain retreat, this custom legacy home was designed by MossCreek to feature antique, reclaimed, and historic materials while also providing the family a lodge and gathering place for years to come. Natural stone, antique timbers, bark siding, rusty metal roofing, twig stair rails, antique hardwood floors, and custom metal work are all design elements that work together to create an elegant, yet rustic mountain luxury home.
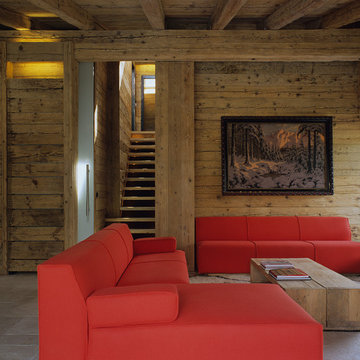
Photo © Emilio Tremolada
Источник вдохновения для домашнего уюта: гостиная комната в стиле рустика
Источник вдохновения для домашнего уюта: гостиная комната в стиле рустика
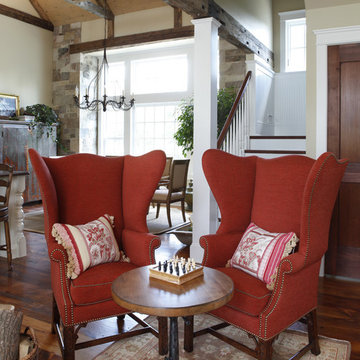
On the opposite side a pair of wing chairs create a cozy seating area with the breakfast room in the backdrop,
Источник вдохновения для домашнего уюта: гостиная комната в стиле рустика
Источник вдохновения для домашнего уюта: гостиная комната в стиле рустика
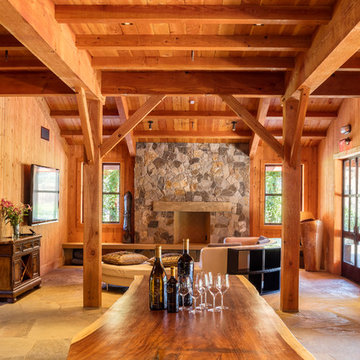
photo: ©Michael Hospelt, architect: Michael Guthrie, construction: Centric General Construction
Стильный дизайн: гостиная комната в стиле рустика - последний тренд
Стильный дизайн: гостиная комната в стиле рустика - последний тренд
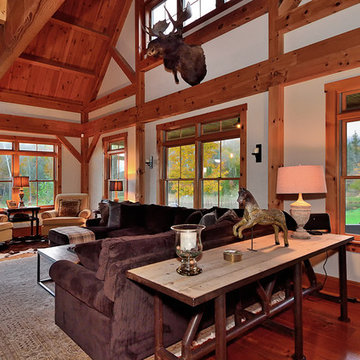
Jim Fuhrmann
Стильный дизайн: огромная открытая гостиная комната в стиле рустика с белыми стенами, светлым паркетным полом, стандартным камином и фасадом камина из кирпича - последний тренд
Стильный дизайн: огромная открытая гостиная комната в стиле рустика с белыми стенами, светлым паркетным полом, стандартным камином и фасадом камина из кирпича - последний тренд
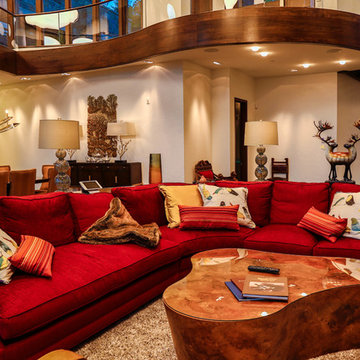
На фото: большая парадная, открытая гостиная комната в стиле рустика с белыми стенами и полом из керамической плитки без телевизора с
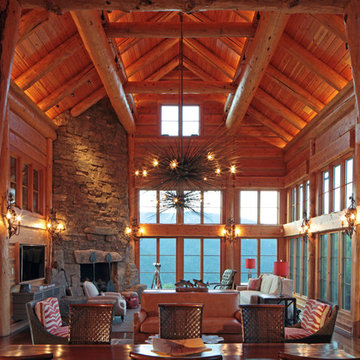
Photo: Howard Doughty
Стильный дизайн: гостиная комната в стиле рустика - последний тренд
Стильный дизайн: гостиная комната в стиле рустика - последний тренд
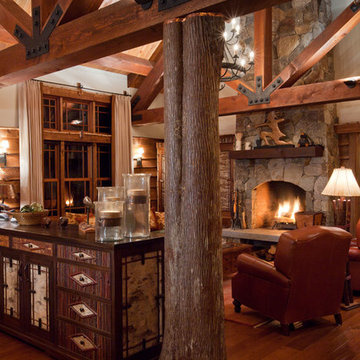
The 7,600 square-foot residence was designed for large, memorable gatherings of family and friends at the lake, as well as creating private spaces for smaller family gatherings. Keeping in dialogue with the surrounding site, a palette of natural materials and finishes was selected to provide a classic backdrop for all activities, bringing importance to the adjoining environment.
In optimizing the views of the lake and developing a strategy to maximize natural ventilation, an ideal, open-concept living scheme was implemented. The kitchen, dining room, living room and screened porch are connected, allowing for the large family gatherings to take place inside, should the weather not cooperate. Two main level master suites remain private from the rest of the program; yet provide a complete sense of incorporation. Bringing the natural finishes to the interior of the residence, provided the opportunity for unique focal points that complement the stunning stone fireplace and timber trusses.
Photographer: John Hession

This three-story vacation home for a family of ski enthusiasts features 5 bedrooms and a six-bed bunk room, 5 1/2 bathrooms, kitchen, dining room, great room, 2 wet bars, great room, exercise room, basement game room, office, mud room, ski work room, decks, stone patio with sunken hot tub, garage, and elevator.
The home sits into an extremely steep, half-acre lot that shares a property line with a ski resort and allows for ski-in, ski-out access to the mountain’s 61 trails. This unique location and challenging terrain informed the home’s siting, footprint, program, design, interior design, finishes, and custom made furniture.
Credit: Samyn-D'Elia Architects
Project designed by Franconia interior designer Randy Trainor. She also serves the New Hampshire Ski Country, Lake Regions and Coast, including Lincoln, North Conway, and Bartlett.
For more about Randy Trainor, click here: https://crtinteriors.com/
To learn more about this project, click here: https://crtinteriors.com/ski-country-chic/
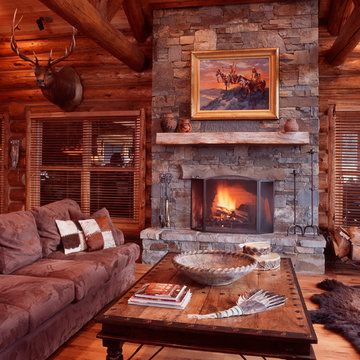
Источник вдохновения для домашнего уюта: открытая гостиная комната среднего размера в стиле рустика с коричневыми стенами, паркетным полом среднего тона, стандартным камином и фасадом камина из камня
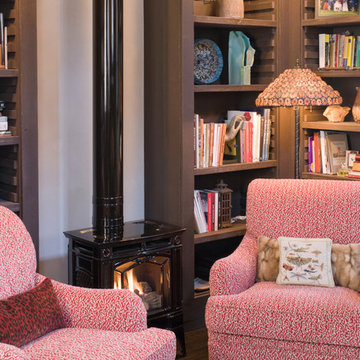
©2013 Bob Greenspan Photography
Источник вдохновения для домашнего уюта: гостиная комната в стиле рустика
Источник вдохновения для домашнего уюта: гостиная комната в стиле рустика
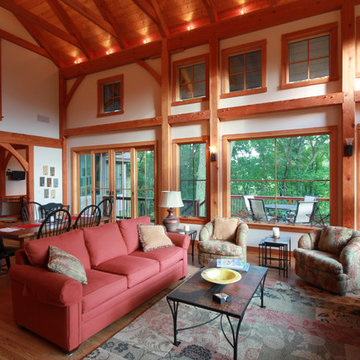
Свежая идея для дизайна: гостиная комната в стиле рустика - отличное фото интерьера
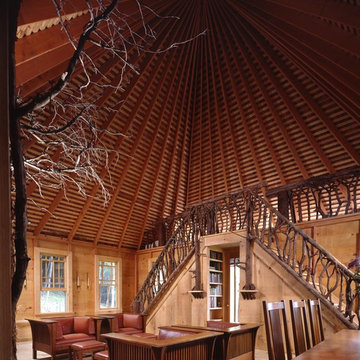
Photo: Durston Saylor
Идея дизайна: гостиная комната среднего размера в стиле рустика с светлым паркетным полом
Идея дизайна: гостиная комната среднего размера в стиле рустика с светлым паркетным полом
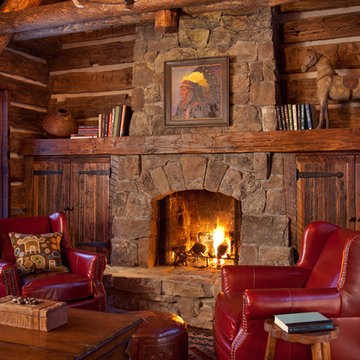
The owners of Moonlight Basin Ranch are from the southeast, and they wanted to start a tradition of skiing, hiking, and enjoying everything that comes with the classic Montana mountain lifestyle as a family. The home that we created for them was built on a spectacular piece of property within Moonlight Basin (Resort), in Big Sky, Montana. The views of Lone Peak are breathtaking from this approximately 6500 square foot, 4 bedroom home, and elk, moose, and grizzly can be seen wandering on the sloping terrain just outside its expansive windows. To further embrace the Rocky Mountain mood that the owners envisioned—and because of a shared love for Yellowstone Park architecture—we utilized reclaimed hewn logs, bark-on cedar log posts, and indigenous stone. The rich, rustic details in the home are an intended continuation of the landscape that surrounds this magnificent home.
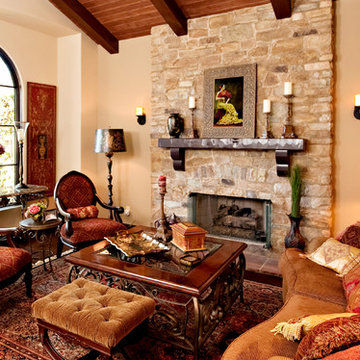
How do you update a standard 70's house into a classic Mediterranean home? Morey Remodeling Group achieved this goal with the richness, texture, and warmth provided by Eldorado Stone’s products. As a favorite “go-to” stone veneer of their designers, the beautiful, authentic look and feel of Orchard Cypress Ridge was selected and installed with an over-grout technique throughout the residence. It is featured on the front door entrance, indoor fireplace walls, interior archways and indoor/outdoor living room. The delighted homeowners have successfully brought the Mediterranean to their Long Beach, CA home… and are living happily ever after.
Eldorado Stone Profile Featured: Orchard Cypress Ridge installed with an over-grout technique
Design & Build: Morey Construction
Website: www.moreyconstructiongroup.com
Phone: (562) 425-1321
Houzz Portfolio: Morey Construction
Facebook: Morey Construction
Photography: David Nicholson Photography
Website: www.davidnicholsonphotography.com
Phone: (310) 994-7828
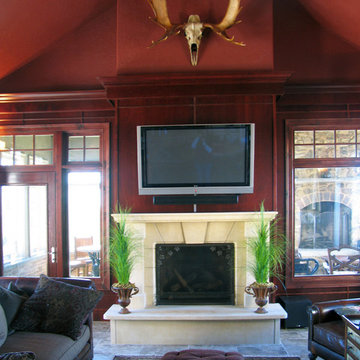
This fireplace has Buechel Stone's Silverdale cutstone for this custom surround. Click on the tag to see more at www.buechelstone.com/shoppingcart/products/Silverdale-Cut....
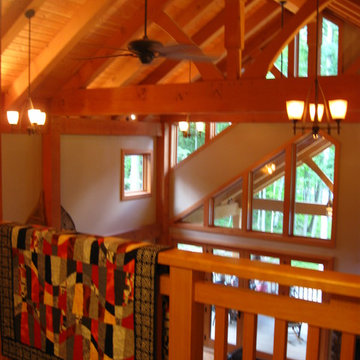
Photo showing living space from loft area.
Свежая идея для дизайна: двухуровневая гостиная комната среднего размера в стиле рустика с белыми стенами, светлым паркетным полом, стандартным камином и фасадом камина из камня - отличное фото интерьера
Свежая идея для дизайна: двухуровневая гостиная комната среднего размера в стиле рустика с белыми стенами, светлым паркетным полом, стандартным камином и фасадом камина из камня - отличное фото интерьера
Красная гостиная в стиле рустика – фото дизайна интерьера
5


