Красная гостиная с скрытым телевизором – фото дизайна интерьера
Сортировать:
Бюджет
Сортировать:Популярное за сегодня
21 - 40 из 145 фото
1 из 3
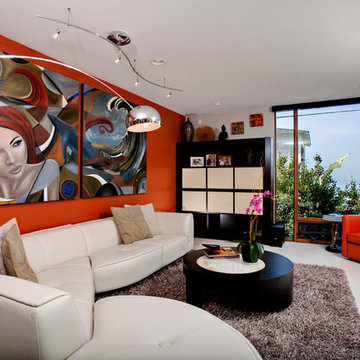
Provided completed rom furnishings for the Carlsbad, CA beach home. Motorized window shades provide sun protection and privacy without losing the Ocean View.
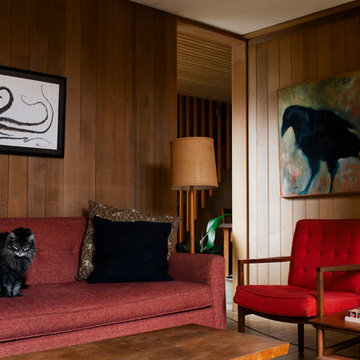
Photo: A Darling Felicity Photography © 2015 Houzz
Источник вдохновения для домашнего уюта: изолированная гостиная комната среднего размера в стиле ретро с коричневыми стенами и скрытым телевизором
Источник вдохновения для домашнего уюта: изолированная гостиная комната среднего размера в стиле ретро с коричневыми стенами и скрытым телевизором
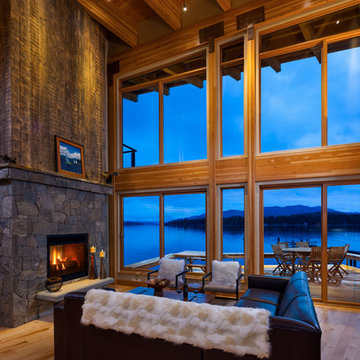
View from the living room out to Priest Lake. The front wall is a simple framework of glulam beams with connections to make it a rigid structure.
Photography by Karl Neumann, Bozeman MT
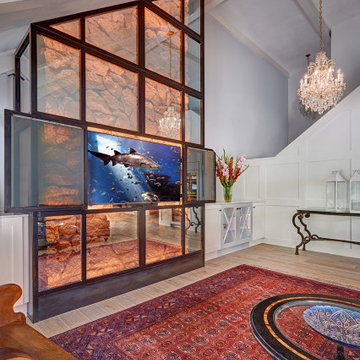
Once a sunken living room closed off from the kitchen, we aimed to change the awkward accessibility of the space into an open and easily functional space that is cohesive. To open up the space even further, we designed a blackened steel structure with mirrorpane glass to reflect light and enlarge the room. Within the structure lives a previously existing lava rock wall. We painted this wall in glitter gold and enhanced the gold luster with built-in backlit LEDs.
Centered within the steel framing is a TV, which has the ability to be hidden when the mirrorpane doors are closed. The adjacent staircase wall is cladded with a large format white casework grid and seamlessly houses the wine refrigerator. The clean lines create a simplistic ornate design as a fresh backdrop for the repurposed crystal chandelier.
Nothing short of bold sophistication, this kitchen overflows with playful elegance — from the gold accents to the glistening crystal chandelier above the island. We took advantage of the large window above the 7’ galley workstation to bring in a great deal of natural light and a beautiful view of the backyard.
In a kitchen full of light and symmetrical elements, on the end of the island we incorporated an asymmetrical focal point finished in a dark slate. This four drawer piece is wrapped in safari brasilica wood that purposefully carries the warmth of the floor up and around the end piece to ground the space further. The wow factor of this kitchen is the geometric glossy gold tiles of the hood creating a glamourous accent against a marble backsplash above the cooktop.
This kitchen is not only classically striking but also highly functional. The versatile wall, opposite of the galley sink, includes an integrated refrigerator, freezer, steam oven, convection oven, two appliance garages, and tall cabinetry for pantry items. The kitchen’s layout of appliances creates a fluid circular flow in the kitchen. Across from the kitchen stands a slate gray wine hutch incorporated into the wall. The doors and drawers have a gilded diamond mesh in the center panels. This mesh ties in the golden accents around the kitchens décor and allows you to have a peek inside the hutch when the interior lights are on for a soft glow creating a beautiful transition into the living room. Between the warm tones of light flooring and the light whites and blues of the cabinetry, the kitchen is well-balanced with a bright and airy atmosphere.
The powder room for this home is gilded with glamor. The rich tones of the walnut wood vanity come forth midst the cool hues of the marble countertops and backdrops. Keeping the walls light, the ornate framed mirror pops within the space. We brought this mirror into the place from another room within the home to balance the window alongside it. The star of this powder room is the repurposed golden swan faucet extending from the marble countertop. We places a facet patterned glass vessel to create a transparent complement adjacent to the gold swan faucet. In front of the window hangs an asymmetrical pendant light with a sculptural glass form that does not compete with the mirror.
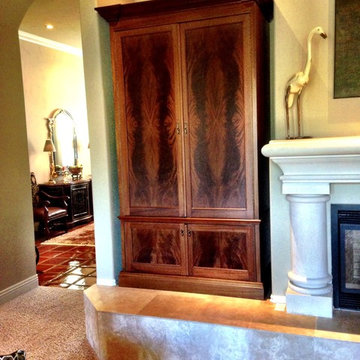
Duo Armoire Media Cabinets on either side of fireplace. Custom book matched Crotch Mahogany veneer quartered panels and solid mahogany. Black coffee table with lacquer top custom-made.
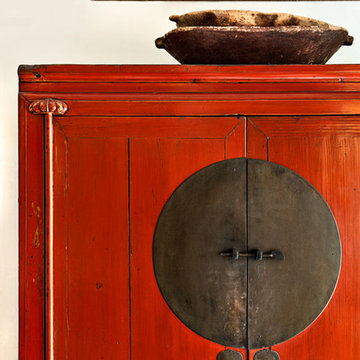
Nick Burchell Photography
Источник вдохновения для домашнего уюта: маленькая парадная, изолированная гостиная комната в классическом стиле с белыми стенами, полом из керамической плитки, стандартным камином, фасадом камина из дерева и скрытым телевизором для на участке и в саду
Источник вдохновения для домашнего уюта: маленькая парадная, изолированная гостиная комната в классическом стиле с белыми стенами, полом из керамической плитки, стандартным камином, фасадом камина из дерева и скрытым телевизором для на участке и в саду
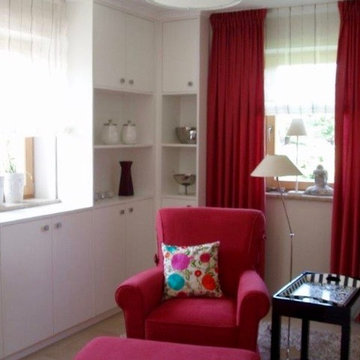
На фото: большая открытая гостиная комната в классическом стиле с белыми стенами, светлым паркетным полом, печью-буржуйкой, фасадом камина из штукатурки, скрытым телевизором и коричневым полом с
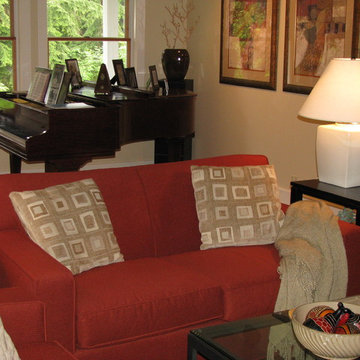
The music room was carved out of the far end of the living room. A antique baby grand piano covered with family photos lends a nice country house feeling to the space. A tall stereo speaker is used as a pedestal for the pottery vase and the dried Manzanita branch which adds a natural, sculptural presence to the room.
Austin-Murphy Design
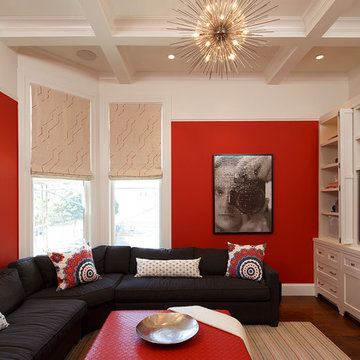
Lighting by Arteriors;
Art by SB Fine Arts; Rug by Jaipur
Eric Rorer Photography
Источник вдохновения для домашнего уюта: изолированная гостиная комната среднего размера в современном стиле с красными стенами, паркетным полом среднего тона и скрытым телевизором
Источник вдохновения для домашнего уюта: изолированная гостиная комната среднего размера в современном стиле с красными стенами, паркетным полом среднего тона и скрытым телевизором
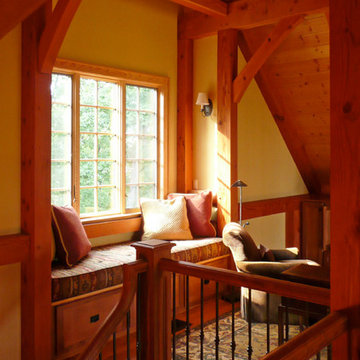
Sitting atop a mountain, this Timberpeg timber frame vacation retreat offers rustic elegance with shingle-sided splendor, warm rich colors and textures, and natural quality materials.
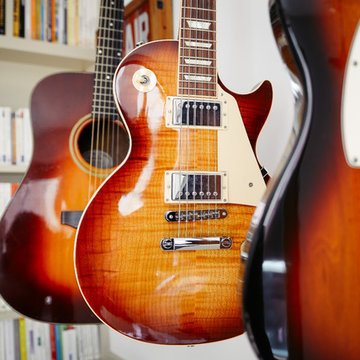
Trema Studio
Источник вдохновения для домашнего уюта: открытая гостиная комната среднего размера в современном стиле с музыкальной комнатой, белыми стенами, светлым паркетным полом, скрытым телевизором и коричневым полом без камина
Источник вдохновения для домашнего уюта: открытая гостиная комната среднего размера в современном стиле с музыкальной комнатой, белыми стенами, светлым паркетным полом, скрытым телевизором и коричневым полом без камина
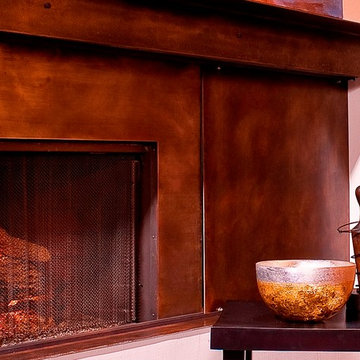
The artist that lives in this home wanted a space that she could display her work and all the elements in this living room came together flawlessly so she could. The custom oversized fireplace mantel became a place to showcase paintings and the thoughtfully placed lighting created drama for the sculptural works of art. For more information about this project please visit: www.gryphonbuilders.com. Or contact Allen Griffin, President of Gryphon Builders, at 281-236-8043 cell or email him at allen@gryphonbuilders.com
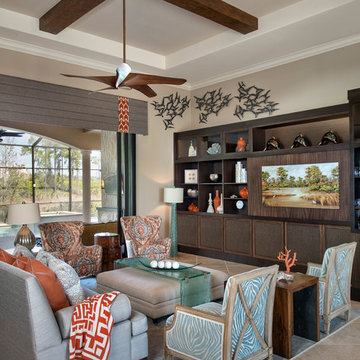
Living Room
Giovanni Photography
Стильный дизайн: большая открытая гостиная комната в морском стиле с бежевыми стенами, полом из травертина, скрытым телевизором и бежевым полом без камина - последний тренд
Стильный дизайн: большая открытая гостиная комната в морском стиле с бежевыми стенами, полом из травертина, скрытым телевизором и бежевым полом без камина - последний тренд
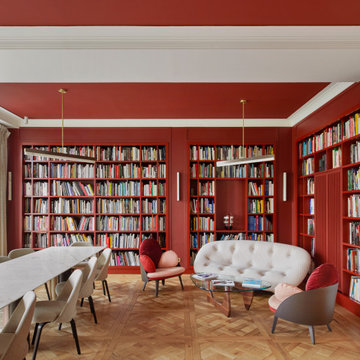
Nous avons choisi de dessiner les bureaux à l’image du magazine Beaux-Arts : un support neutre sur une trame contemporaine, un espace modulable dont le contenu change mensuellement.
Les cadres au mur sont des pages blanches dans lesquelles des œuvres peuvent prendre place. Pour les mettre en valeur, nous avons choisi un blanc chaud dans l’intégralité des bureaux, afin de créer un espace clair et lumineux.
La rampe d’escalier devait contraster avec le chêne déjà présent au sol, que nous avons prolongé à la verticale sur les murs pour que le visiteur lève la tête et que sont regard soit attiré par les œuvres exposées.
Une belle entrée, majestueuse, nous sommes dans le volume respirant de l’accueil. Nous sommes chez « Les Beaux-Arts Magazine ».b
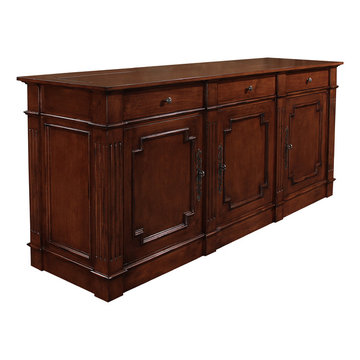
Santa Fe 3 door TV lift furniture cabinet by "Best of Houzz 2014" for service, Cabinet Tronix. This Designer grade made to order TV lift cabinet dimensions will be based on your TV size and other technology component needs. This piece is shown in beautiful Belvedere mahogany distressed finish. All carvings, decoratives and panel molding are hand done.
You can select from over 120 of our TV lift cabinet designs and let us know if you would like them set up for the foot of the bed, against a wall/window or center of the room configurations. You can also opt to include our optional 360 TV lift swivel system.
With 12 years-experience specializing TV lift cabinet furniture, Cabinet Tronix US made designer grade furniture is perfectly married with premium US made TV lift system.
This Santa Fe 3 door buffet Flat screen TV lift cabinet furniture comes in 16 amazing designer finishes. Custom finishing, configurations and sizing available.
All designs are finished on all 4 sides with the exact same wood type and finish. All Cabinet Tronix TV lift cabinet models come with HDMI cables, Digital display universal remote, built in Infrared repeater system, TV mount, wire web wrap, component section and power bar.
Phone: 619-422-2784 http://www.cabinet-tronix.com/
California, New York, Texas, Florida, North Carolina, Maryland, Manhattan, Michigan, Virginia, Chicago, Boston, San Diego, Orange County, Las Vegas, Massachusetts, Connecticut, Arizona, San Francisco, Los Angeles, Houzz TV lift cabinets, Houzz TV lift furniture
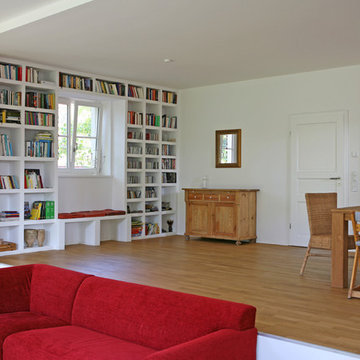
Пример оригинального дизайна: открытая гостиная комната среднего размера в скандинавском стиле с с книжными шкафами и полками, белыми стенами, паркетным полом среднего тона, печью-буржуйкой, фасадом камина из металла, скрытым телевизором и коричневым полом
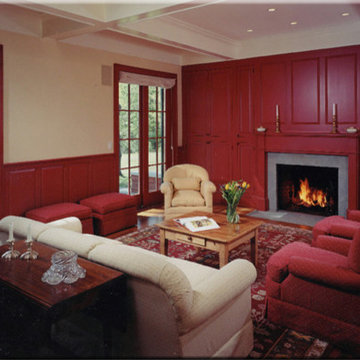
На фото: большая гостиная комната в классическом стиле с бежевыми стенами, стандартным камином, фасадом камина из штукатурки и скрытым телевизором
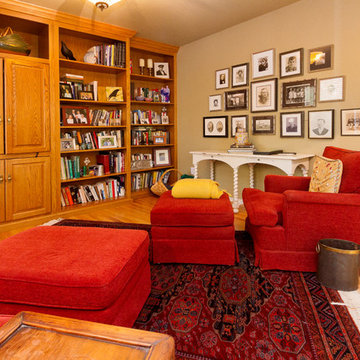
Photography by Anna Gorin
На фото: большая открытая гостиная комната в стиле неоклассика (современная классика) с светлым паркетным полом, скрытым телевизором и коричневым полом без камина с
На фото: большая открытая гостиная комната в стиле неоклассика (современная классика) с светлым паркетным полом, скрытым телевизором и коричневым полом без камина с
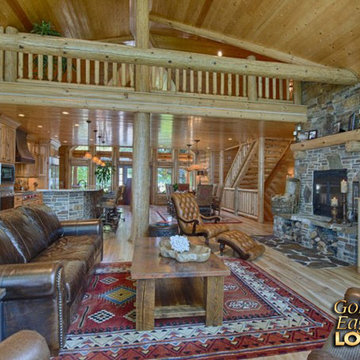
For more info on this home such as prices, floor plan, go to www.goldeneagleloghomes.com
На фото: большая двухуровневая гостиная комната в стиле рустика с коричневыми стенами, паркетным полом среднего тона, стандартным камином, фасадом камина из камня, скрытым телевизором и коричневым полом
На фото: большая двухуровневая гостиная комната в стиле рустика с коричневыми стенами, паркетным полом среднего тона, стандартным камином, фасадом камина из камня, скрытым телевизором и коричневым полом
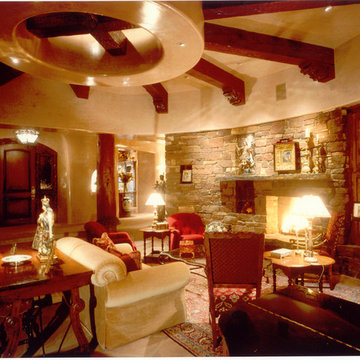
На фото: большая изолированная гостиная комната в стиле фьюжн с музыкальной комнатой, бежевыми стенами, полом из известняка, стандартным камином, фасадом камина из камня и скрытым телевизором
Красная гостиная с скрытым телевизором – фото дизайна интерьера
2

