Красная гостиная комната среднего размера – фото дизайна интерьера
Сортировать:
Бюджет
Сортировать:Популярное за сегодня
101 - 120 из 2 215 фото
1 из 3
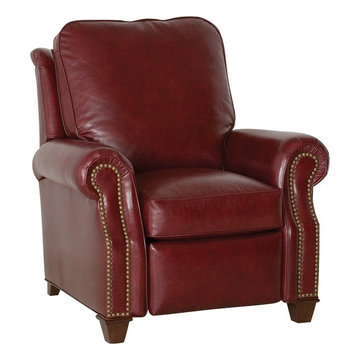
Just push back and start enjoying the comfort of this stunning high quality American made leather recliner. This red leather recliner has a slight shade variation that allows it to be a one of a kind piece of leather furniture.
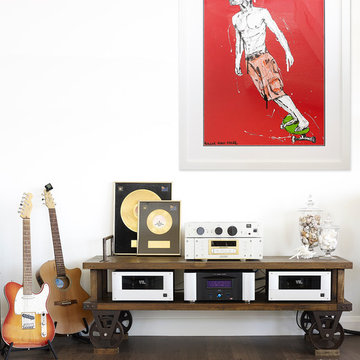
Стильный дизайн: открытая гостиная комната среднего размера в современном стиле с белыми стенами, паркетным полом среднего тона и музыкальной комнатой без камина - последний тренд

Идея дизайна: двухуровневая гостиная комната среднего размера в стиле неоклассика (современная классика) с белыми стенами, темным паркетным полом, телевизором на стене, коричневым полом и ковром на полу
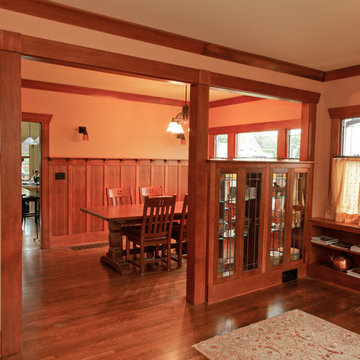
View from entry shows wall between living and dining rooms rebuilt. We detailed it as cased openings with columns and cabinets, and completed crown moldings to recover shape of rooms, and improve use. David Whelan photo
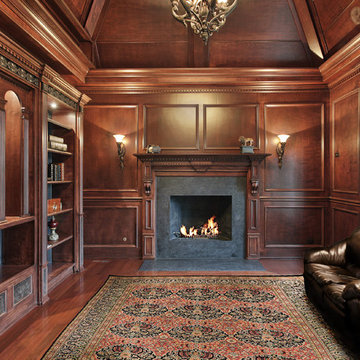
На фото: парадная, изолированная гостиная комната среднего размера в классическом стиле с коричневыми стенами, темным паркетным полом, стандартным камином, фасадом камина из бетона и коричневым полом без телевизора с
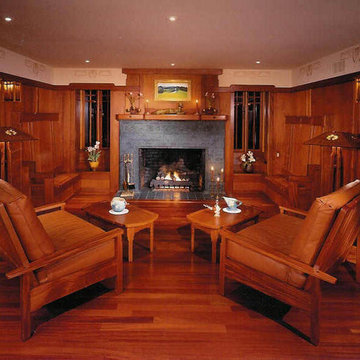
Craftsman style furniture was designed and built custom for this project.
На фото: парадная, изолированная гостиная комната среднего размера в стиле кантри с коричневыми стенами, темным паркетным полом, стандартным камином, фасадом камина из плитки и коричневым полом без телевизора
На фото: парадная, изолированная гостиная комната среднего размера в стиле кантри с коричневыми стенами, темным паркетным полом, стандартным камином, фасадом камина из плитки и коричневым полом без телевизора

This is the model unit for modern live-work lofts. The loft features 23 foot high ceilings, a spiral staircase, and an open bedroom mezzanine.
Стильный дизайн: парадная, изолированная гостиная комната среднего размера:: освещение в стиле лофт с серыми стенами, бетонным полом, стандартным камином, серым полом, фасадом камина из металла и ковром на полу без телевизора - последний тренд
Стильный дизайн: парадная, изолированная гостиная комната среднего размера:: освещение в стиле лофт с серыми стенами, бетонным полом, стандартным камином, серым полом, фасадом камина из металла и ковром на полу без телевизора - последний тренд
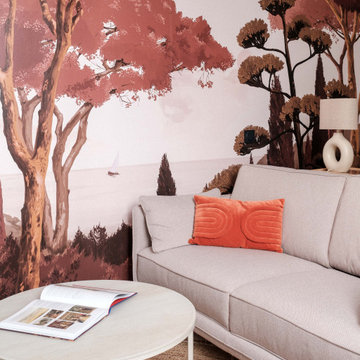
out en longueur et profitant de peu de lumière naturelle, cet appartement de 26m2 nécessitait un rafraichissement lui permettant de dévoiler ses atouts.
Bénéficiant de 3,10m de hauteur sous plafond, la mise en place d’un papier panoramique permettant de lier les espaces s’est rapidement imposée, permettant de surcroit de donner de la profondeur et du relief au décor.
Un espace séjour confortable, une cuisine ouverte tout en douceur et très fonctionnelle, un espace nuit en mezzanine, le combo idéal pour créer un cocon reprenant les codes « bohêmes » avec ses multiples suspensions en rotin & panneaux de cannage naturel ici et là.
Un projet clé en main destiné à la location hôtelière au caractère affirmé.
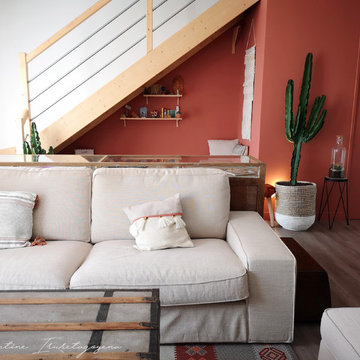
Clémentine Iruretagoyena
Источник вдохновения для домашнего уюта: открытая гостиная комната среднего размера в морском стиле с с книжными шкафами и полками, белыми стенами, полом из ламината, телевизором на стене и бежевым полом без камина
Источник вдохновения для домашнего уюта: открытая гостиная комната среднего размера в морском стиле с с книжными шкафами и полками, белыми стенами, полом из ламината, телевизором на стене и бежевым полом без камина

Пример оригинального дизайна: изолированная гостиная комната среднего размера в стиле неоклассика (современная классика) с серыми стенами, паркетным полом среднего тона и коричневым полом без камина, телевизора

To dwell and establish connections with a place is a basic human necessity often combined, amongst other things, with light and is performed in association with the elements that generate it, be they natural or artificial. And in the renovation of this purpose-built first floor flat in a quiet residential street in Kennington, the use of light in its varied forms is adopted to modulate the space and create a brand new dwelling, adapted to modern living standards.
From the intentionally darkened entrance lobby at the lower ground floor – as seen in Mackintosh’s Hill House – one is led to a brighter upper level where the insertion of wide pivot doors creates a flexible open plan centred around an unfinished plaster box-like pod. Kitchen and living room are connected and use a stair balustrade that doubles as a bench seat; this allows the landing to become an extension of the kitchen/dining area - rather than being merely circulation space – with a new external view towards the landscaped terrace at the rear.
The attic space is converted: a modernist black box, clad in natural slate tiles and with a wide sliding window, is inserted in the rear roof slope to accommodate a bedroom and a bathroom.
A new relationship can eventually be established with all new and existing exterior openings, now visible from the former landing space: traditional timber sash windows are re-introduced to replace unsightly UPVC frames, and skylights are put in to direct one’s view outwards and upwards.
photo: Gianluca Maver
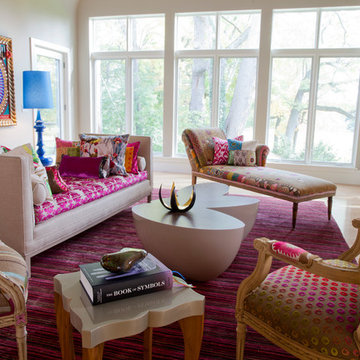
Свежая идея для дизайна: парадная, изолированная гостиная комната среднего размера:: освещение в современном стиле с бежевыми стенами и светлым паркетным полом без телевизора - отличное фото интерьера
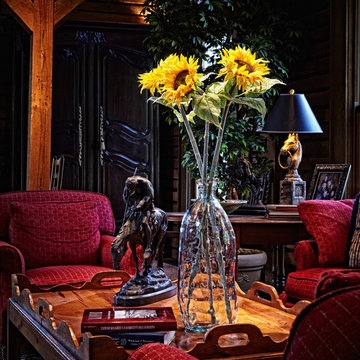
photo by Sam Smeed
Стильный дизайн: открытая гостиная комната среднего размера в стиле кантри с темным паркетным полом, стандартным камином и фасадом камина из кирпича без телевизора - последний тренд
Стильный дизайн: открытая гостиная комната среднего размера в стиле кантри с темным паркетным полом, стандартным камином и фасадом камина из кирпича без телевизора - последний тренд

Built-in bookcases were painted, refaced and the background papered with cocoa grasscloth. This holds the clients extensive collection of art and artifacts. Orange and blue are the inspiring colors for the design.
Susan Gilmore Photography

The main seating area in the living room pops a red modern classic sofa complimented by a custom Roi James painting. Custom stone tables can be re-arranged to fit entertaining and relaxing. Photo by Whit Preston.
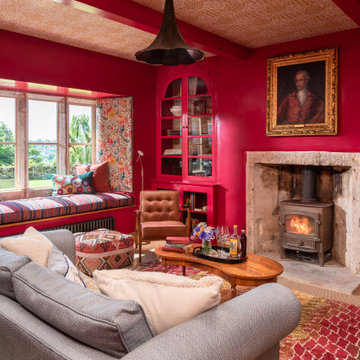
Источник вдохновения для домашнего уюта: гостиная комната среднего размера в стиле кантри с розовыми стенами, ковровым покрытием, стандартным камином и бежевым полом
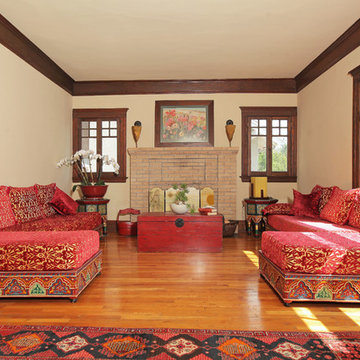
A colorful living room, with Moroccan couches, Asian, furnitures, Italian lighting, Californian art, and Turkish carpets...
Идея дизайна: открытая гостиная комната среднего размера в стиле кантри с бежевыми стенами, светлым паркетным полом, стандартным камином и фасадом камина из кирпича
Идея дизайна: открытая гостиная комната среднего размера в стиле кантри с бежевыми стенами, светлым паркетным полом, стандартным камином и фасадом камина из кирпича
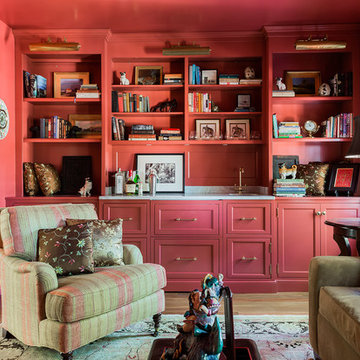
Michael J Lee Photography
На фото: изолированная гостиная комната среднего размера в классическом стиле с с книжными шкафами и полками, красными стенами, паркетным полом среднего тона, стандартным камином, фасадом камина из камня, телевизором на стене и коричневым полом с
На фото: изолированная гостиная комната среднего размера в классическом стиле с с книжными шкафами и полками, красными стенами, паркетным полом среднего тона, стандартным камином, фасадом камина из камня, телевизором на стене и коричневым полом с
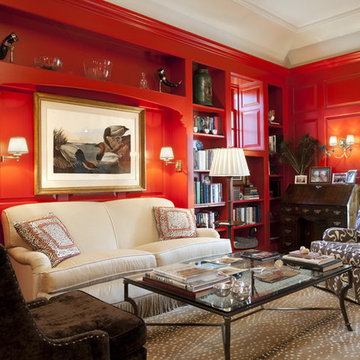
Photographer: Tom Crane
На фото: открытая гостиная комната среднего размера в классическом стиле с красными стенами, с книжными шкафами и полками, ковровым покрытием, стандартным камином и фасадом камина из металла без телевизора
На фото: открытая гостиная комната среднего размера в классическом стиле с красными стенами, с книжными шкафами и полками, ковровым покрытием, стандартным камином и фасадом камина из металла без телевизора

Vibrant living room room with tufted velvet sectional, lacquer & marble cocktail table, colorful oriental rug, pink grasscloth wallcovering, black ceiling, and brass accents. Photo by Kyle Born.
Красная гостиная комната среднего размера – фото дизайна интерьера
6