Красная гостиная комната с телевизором на стене – фото дизайна интерьера
Сортировать:
Бюджет
Сортировать:Популярное за сегодня
41 - 60 из 692 фото
1 из 3
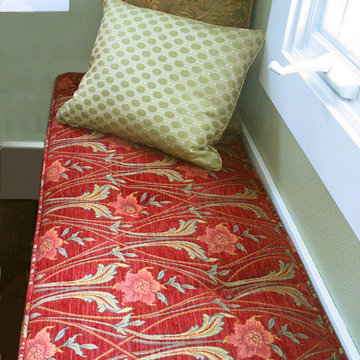
I enjoy designing cushions, pillows and bedding because that means I get to handle some of the most amazing fabrics! This red, floral motif, plush Stickley fabric is one of them! Cotswold Cottage, Tacoma, WA. Belltown Design. Photography by Paula McHugh

Стильный дизайн: парадная, изолированная гостиная комната среднего размера в стиле неоклассика (современная классика) с белыми стенами, темным паркетным полом, телевизором на стене, коричневым полом, стандартным камином и фасадом камина из дерева - последний тренд
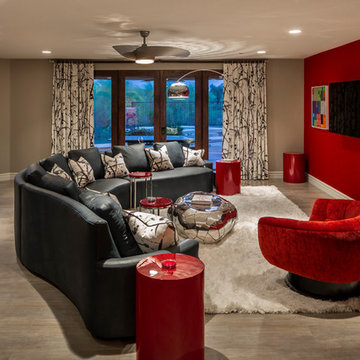
Fun Family Room designed by Chris Jovanelly. Michael Berman Harper Swivel Chair. Red side tables by Bernhardt. Pierre Frey "Leo" drapery and pillow fabric. Curved sofa is custom. Leather is custom by Spa City Leather to match Sherwin Williams "Dark Night." Phillips Collection Coffee Table. Zuo Modern Barstools and Floor lamp. Torto fan by Fanimation. Drapery Hardware by Houles.
Photography by Jason Roehner
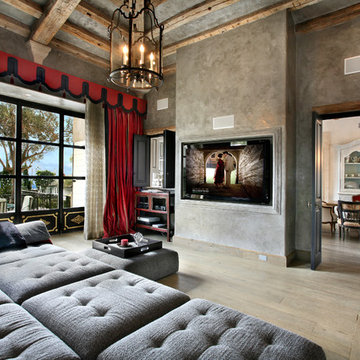
На фото: гостиная комната в средиземноморском стиле с серыми стенами, светлым паркетным полом и телевизором на стене с
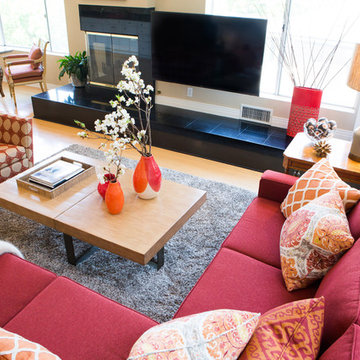
Color abounds in this loft-like living room, with a custom sectional and chair in rich red tones. Orange, red and white pillows mix with gray and tan tones throughout the space. Erika Bierman Photography
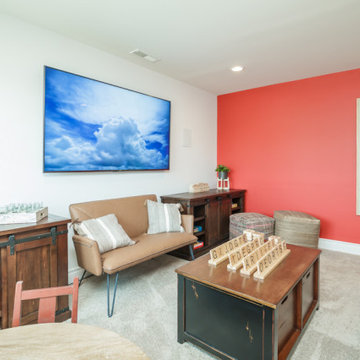
На фото: большая изолированная комната для игр в стиле неоклассика (современная классика) с домашним баром, белыми стенами, ковровым покрытием, телевизором на стене и бежевым полом без камина
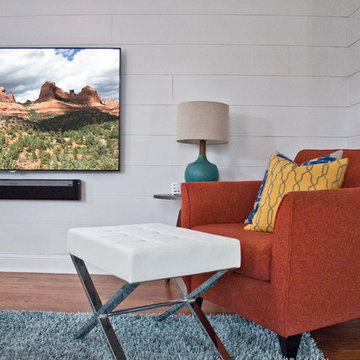
Bright, comfortable, and contemporary family room with farmhouse-style details like painted white brick and horizontal wood paneling. Pops of color give the space personality.
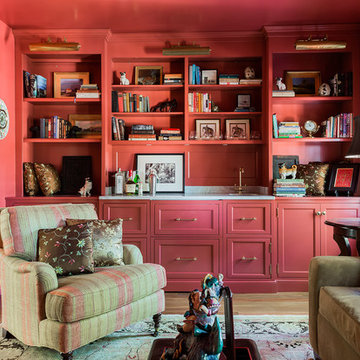
Michael J Lee Photography
На фото: изолированная гостиная комната среднего размера в классическом стиле с с книжными шкафами и полками, красными стенами, паркетным полом среднего тона, стандартным камином, фасадом камина из камня, телевизором на стене и коричневым полом с
На фото: изолированная гостиная комната среднего размера в классическом стиле с с книжными шкафами и полками, красными стенами, паркетным полом среднего тона, стандартным камином, фасадом камина из камня, телевизором на стене и коричневым полом с
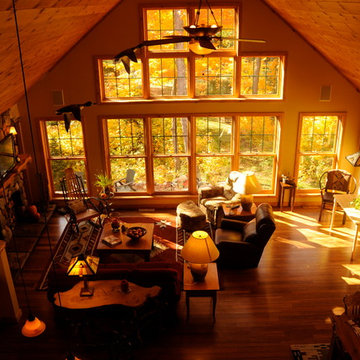
A remodeled living space with large windows overlooking the woods
Свежая идея для дизайна: гостиная комната в стиле рустика с паркетным полом среднего тона, стандартным камином, фасадом камина из камня и телевизором на стене - отличное фото интерьера
Свежая идея для дизайна: гостиная комната в стиле рустика с паркетным полом среднего тона, стандартным камином, фасадом камина из камня и телевизором на стене - отличное фото интерьера

John Buchan Homes
Идея дизайна: двухуровневая гостиная комната среднего размера в стиле неоклассика (современная классика) с фасадом камина из камня, белыми стенами, темным паркетным полом, стандартным камином, телевизором на стене, коричневым полом и ковром на полу
Идея дизайна: двухуровневая гостиная комната среднего размера в стиле неоклассика (современная классика) с фасадом камина из камня, белыми стенами, темным паркетным полом, стандартным камином, телевизором на стене, коричневым полом и ковром на полу

Dramatic dark woodwork with white walls and painted white ceiling beams anchored by dark wood floors and glamorous furnishings.
На фото: гостиная комната в средиземноморском стиле с белыми стенами, темным паркетным полом, стандартным камином, телевизором на стене, коричневым полом и кессонным потолком
На фото: гостиная комната в средиземноморском стиле с белыми стенами, темным паркетным полом, стандартным камином, телевизором на стене, коричневым полом и кессонным потолком

Walls in Benjamin Moore’s Spanish White allow the vibrant rug and upholstery to take center stage in the living room. The rug informed the color palette of teal, aqua, sage green and brick red used throughout the house. The fireplace surround was refreshed and given an exciting artsy vibe with the application of Ann Sacks tile.
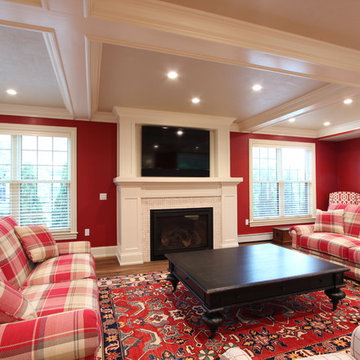
A large flat TV was incorporated into the new fireplace design. A gas insert was selected and paired with marble tile surround.
Свежая идея для дизайна: большая изолированная гостиная комната в стиле неоклассика (современная классика) с красными стенами, паркетным полом среднего тона, стандартным камином, фасадом камина из плитки, телевизором на стене, коричневым полом и ковром на полу - отличное фото интерьера
Свежая идея для дизайна: большая изолированная гостиная комната в стиле неоклассика (современная классика) с красными стенами, паркетным полом среднего тона, стандартным камином, фасадом камина из плитки, телевизором на стене, коричневым полом и ковром на полу - отличное фото интерьера

Prior to the renovation, this room featured ugly tile floors, a dated fireplace and uncomfortable furniture. Susan Corry Design warmed up the space with a bold custom rug, a textured limestone fireplace surround, and contemporary furnishings.

Small modern apartments benefit from a less is more design approach. To maximize space in this living room we used a rug with optical widening properties and wrapped a gallery wall around the seating area. Ottomans give extra seating when armchairs are too big for the space.

Located near the foot of the Teton Mountains, the site and a modest program led to placing the main house and guest quarters in separate buildings configured to form outdoor spaces. With mountains rising to the northwest and a stream cutting through the southeast corner of the lot, this placement of the main house and guest cabin distinctly responds to the two scales of the site. The public and private wings of the main house define a courtyard, which is visually enclosed by the prominence of the mountains beyond. At a more intimate scale, the garden walls of the main house and guest cabin create a private entry court.
A concrete wall, which extends into the landscape marks the entrance and defines the circulation of the main house. Public spaces open off this axis toward the views to the mountains. Secondary spaces branch off to the north and south forming the private wing of the main house and the guest cabin. With regulation restricting the roof forms, the structural trusses are shaped to lift the ceiling planes toward light and the views of the landscape.
A.I.A Wyoming Chapter Design Award of Citation 2017
Project Year: 2008

enjoy color
壁紙の色を楽しみ、家具やクッションのカラーで調和を整えたリビング
Источник вдохновения для домашнего уюта: гостиная комната с коричневыми стенами, полом из фанеры, телевизором на стене, бежевым полом, потолком с обоями и обоями на стенах
Источник вдохновения для домашнего уюта: гостиная комната с коричневыми стенами, полом из фанеры, телевизором на стене, бежевым полом, потолком с обоями и обоями на стенах
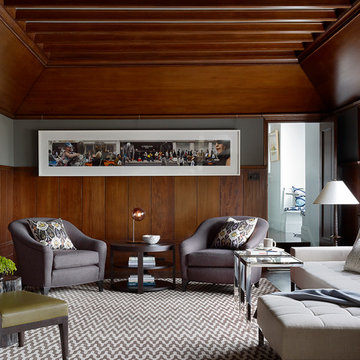
Пример оригинального дизайна: изолированная гостиная комната среднего размера в стиле неоклассика (современная классика) с серыми стенами, ковровым покрытием и телевизором на стене без камина
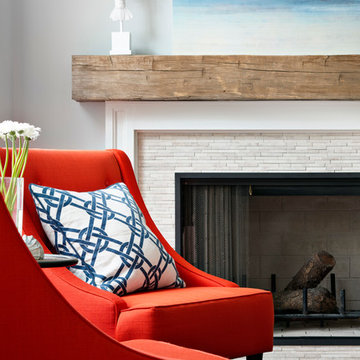
This space was designed for a fun and lively family of four. The furniture and fireplace were custom designed to hold up to the wear and tear of young kids while still being hip and modern for the parents who regularly host their friends and family. It is light, airy and timeless. Most items were selected from local, privately owned businesses and the mantel from an old reclaimed barn beam.
Photo courtesy of Chipper Hatter: www.chipperhatter.com
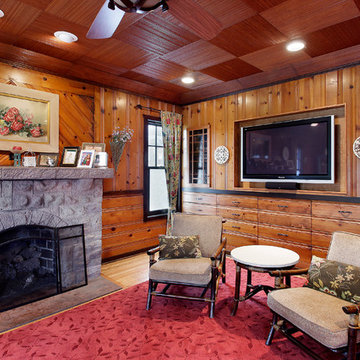
Is it old or is it new!
For the entertainment center project we wanted to upgrade to a large screen TV and surround sound components in the family room of a 1930’s farmhouse but without altering the character of the vintage heavily paneled room. The room had a small impractical narrow and deep closet. The closet space, when extended would make for enough room for a large TV, component cabinet and a series of varying size drawers to accommodate CD’s, DVD’s, card games and most importantly a large volume storage for blankets and board games. Left over space above the pull out drawers and behind the TV would allow a person to enter and comfortably make the multitude of wiring connections needed for modern components initially and in the future.
Larry Malvin Photo
Красная гостиная комната с телевизором на стене – фото дизайна интерьера
3