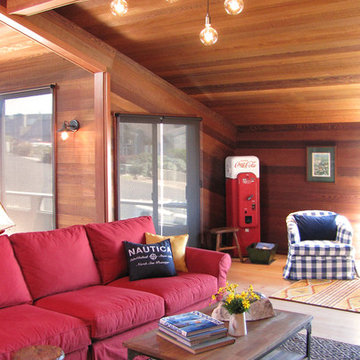Красная гостиная комната с коричневыми стенами – фото дизайна интерьера
Сортировать:
Бюджет
Сортировать:Популярное за сегодня
21 - 40 из 246 фото
1 из 3
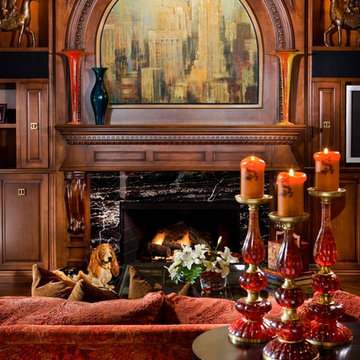
Family Room decor with large sofa placed in front of Fireplace
Свежая идея для дизайна: открытая гостиная комната среднего размера в классическом стиле с светлым паркетным полом, стандартным камином, фасадом камина из камня, мультимедийным центром и коричневыми стенами - отличное фото интерьера
Свежая идея для дизайна: открытая гостиная комната среднего размера в классическом стиле с светлым паркетным полом, стандартным камином, фасадом камина из камня, мультимедийным центром и коричневыми стенами - отличное фото интерьера
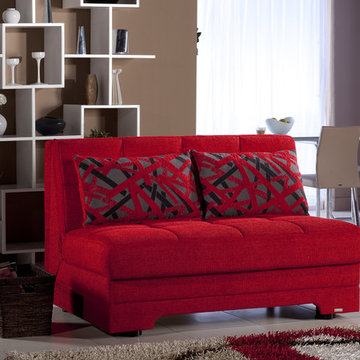
Twist Love Seat Sleeper with Storage
You have to experience Twists presence to appreciate how a love seat can pack so much energy into its compact size. Twist is a great trend-setter that is at once intimate and conventional.
The easy to operate mechanism transforms Twist into a full size bed for two, with loose pillows for added comfort. The extra large pillows complete the visual appeal of the set.

enjoy color
壁紙の色を楽しみ、家具やクッションのカラーで調和を整えたリビング
Источник вдохновения для домашнего уюта: гостиная комната с коричневыми стенами, полом из фанеры, телевизором на стене, бежевым полом, потолком с обоями и обоями на стенах
Источник вдохновения для домашнего уюта: гостиная комната с коричневыми стенами, полом из фанеры, телевизором на стене, бежевым полом, потолком с обоями и обоями на стенах

Black steel railings pop against exposed brick walls. Exposed wood beams with recessed lighting and exposed ducts create an industrial-chic living space.

This three-story vacation home for a family of ski enthusiasts features 5 bedrooms and a six-bed bunk room, 5 1/2 bathrooms, kitchen, dining room, great room, 2 wet bars, great room, exercise room, basement game room, office, mud room, ski work room, decks, stone patio with sunken hot tub, garage, and elevator.
The home sits into an extremely steep, half-acre lot that shares a property line with a ski resort and allows for ski-in, ski-out access to the mountain’s 61 trails. This unique location and challenging terrain informed the home’s siting, footprint, program, design, interior design, finishes, and custom made furniture.
Credit: Samyn-D'Elia Architects
Project designed by Franconia interior designer Randy Trainor. She also serves the New Hampshire Ski Country, Lake Regions and Coast, including Lincoln, North Conway, and Bartlett.
For more about Randy Trainor, click here: https://crtinteriors.com/
To learn more about this project, click here: https://crtinteriors.com/ski-country-chic/
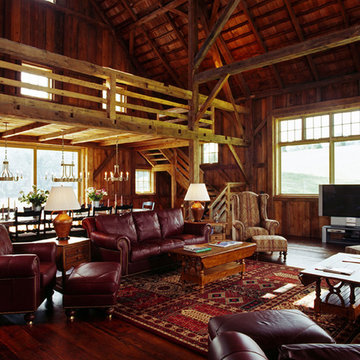
Идея дизайна: большая открытая гостиная комната в стиле кантри с коричневыми стенами, темным паркетным полом и отдельно стоящим телевизором
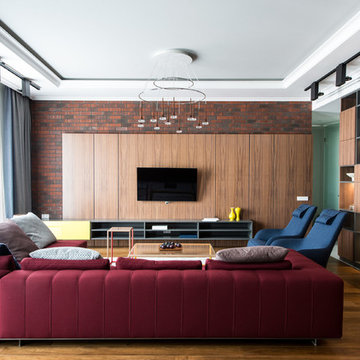
Александр Камачкин
На фото: открытая гостиная комната в современном стиле с коричневыми стенами, паркетным полом среднего тона, телевизором на стене, коричневым полом и бордовым диваном без камина с
На фото: открытая гостиная комната в современном стиле с коричневыми стенами, паркетным полом среднего тона, телевизором на стене, коричневым полом и бордовым диваном без камина с
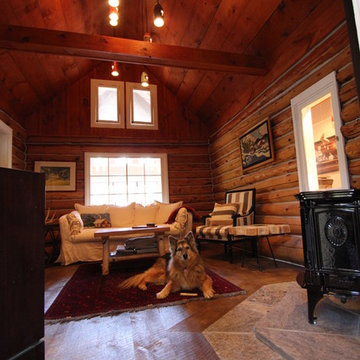
Log cabin situated inside a larger cabin. In-house photography.
Свежая идея для дизайна: маленькая гостиная комната в стиле рустика с коричневыми стенами, угловым камином, фасадом камина из камня и отдельно стоящим телевизором для на участке и в саду - отличное фото интерьера
Свежая идея для дизайна: маленькая гостиная комната в стиле рустика с коричневыми стенами, угловым камином, фасадом камина из камня и отдельно стоящим телевизором для на участке и в саду - отличное фото интерьера
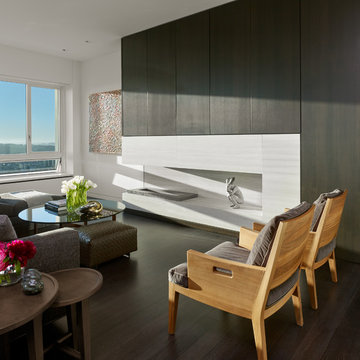
ethanol fireplace,
Пример оригинального дизайна: открытая гостиная комната среднего размера в современном стиле с коричневыми стенами, темным паркетным полом, угловым камином, фасадом камина из камня и скрытым телевизором
Пример оригинального дизайна: открытая гостиная комната среднего размера в современном стиле с коричневыми стенами, темным паркетным полом, угловым камином, фасадом камина из камня и скрытым телевизором
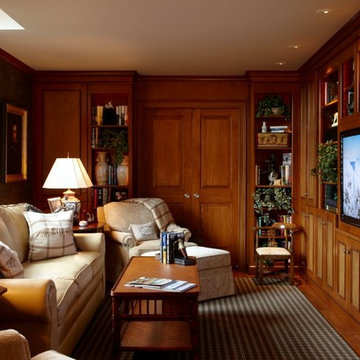
John Hession
На фото: изолированная гостиная комната среднего размера в классическом стиле с коричневыми стенами, мультимедийным центром и ковровым покрытием с
На фото: изолированная гостиная комната среднего размера в классическом стиле с коричневыми стенами, мультимедийным центром и ковровым покрытием с
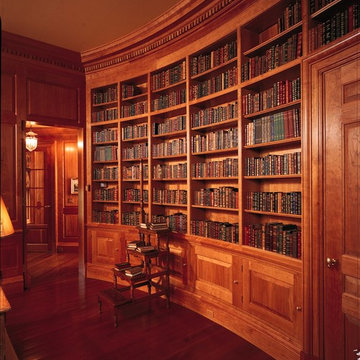
This is a curved wall of bookcases and cabinetry for a cherry library. The dentil moulding was custom made to fit the spacing of the room. The books are all antique.
Photo Rick Albert

David Wakely
Источник вдохновения для домашнего уюта: большая открытая гостиная комната в стиле фьюжн с темным паркетным полом, стандартным камином, фасадом камина из камня и коричневыми стенами без телевизора
Источник вдохновения для домашнего уюта: большая открытая гостиная комната в стиле фьюжн с темным паркетным полом, стандартным камином, фасадом камина из камня и коричневыми стенами без телевизора
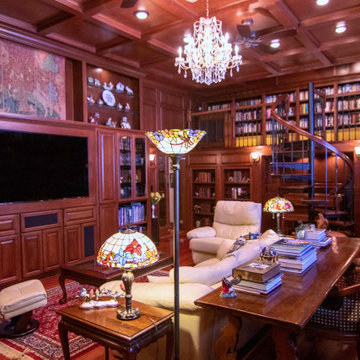
На фото: большая парадная, изолированная гостиная комната в викторианском стиле с коричневыми стенами, паркетным полом среднего тона, стандартным камином, фасадом камина из дерева, мультимедийным центром и коричневым полом
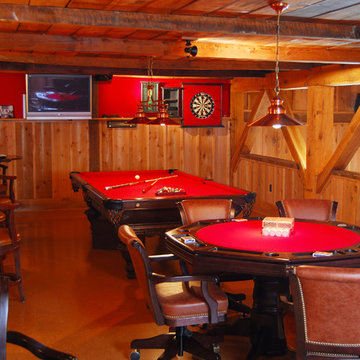
На фото: парадная, изолированная гостиная комната в стиле рустика с коричневыми стенами и бетонным полом без камина, телевизора с
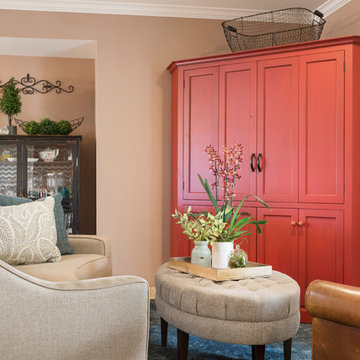
A 700 square foot space in the city gets a farmhouse makeover while preserving the clients’ love for all things colorfully eclectic and showcasing their favorite flea market finds! Featuring an entry way, living room, dining room and great room, the entire design and color scheme was inspired by the clients’ nostalgic painting of East Coast sunflower fields and a vintage console in bold colors.
Shown in this Photo: the custom red media armoire tucks neatly into a corner while a custom conversation sofa, custom pillows, tweed ottoman and leather recliner are anchored by a richly textured turquoise area rug to create multiple seating areas in this small space. A vintage curio cabinet, placed in a niche, serves as a dry bar for storing drinkware and alcohol. Farmhouse accessories complete the design. | Photography Joshua Caldwell.
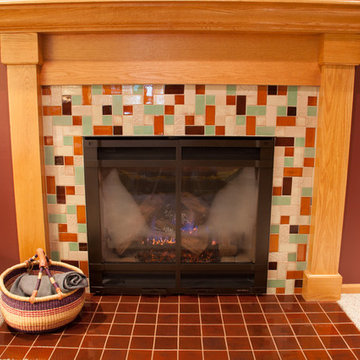
Cozy up to this fireplace under the mountains—at least a beautiful mountain photo! Warm amber tones of tile, accented with a soft green, surround this fireplace. The hearth is held steady with Amber on red clay in 4"x4" tiles.
Large Format Savvy Squares - 65W Amber, 65R Amber, 1028 Grey Spice, 123W Patina, 125R Sahara Sands / Hearth | 4"x4"s - 65R Amber
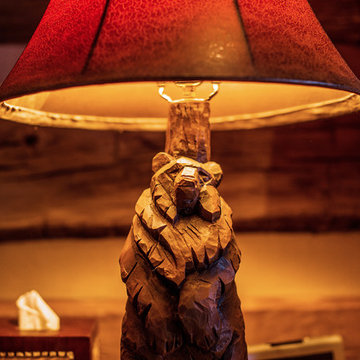
A stunning mountain retreat, this custom legacy home was designed by MossCreek to feature antique, reclaimed, and historic materials while also providing the family a lodge and gathering place for years to come. Natural stone, antique timbers, bark siding, rusty metal roofing, twig stair rails, antique hardwood floors, and custom metal work are all design elements that work together to create an elegant, yet rustic mountain luxury home.
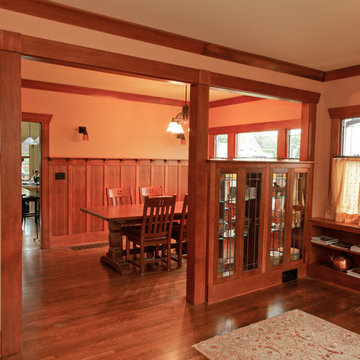
View from entry shows wall between living and dining rooms rebuilt. We detailed it as cased openings with columns and cabinets, and completed crown moldings to recover shape of rooms, and improve use. David Whelan photo
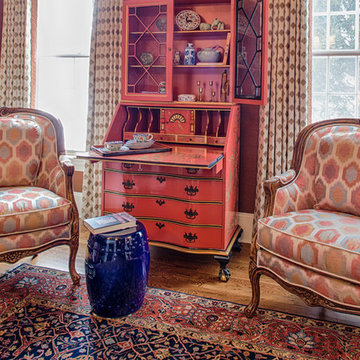
Свежая идея для дизайна: изолированная гостиная комната среднего размера в восточном стиле с музыкальной комнатой, коричневыми стенами, паркетным полом среднего тона, стандартным камином и фасадом камина из плитки без телевизора - отличное фото интерьера
Красная гостиная комната с коричневыми стенами – фото дизайна интерьера
2
