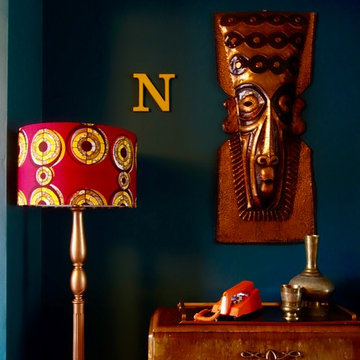Красная гостиная комната с фасадом камина из штукатурки – фото дизайна интерьера
Сортировать:
Бюджет
Сортировать:Популярное за сегодня
21 - 40 из 129 фото
1 из 3
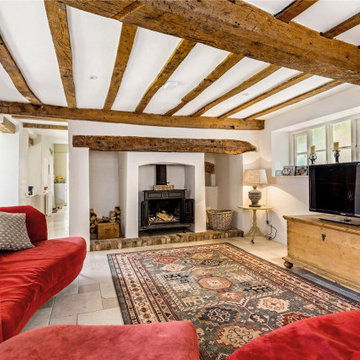
Идея дизайна: гостиная комната в классическом стиле с белыми стенами, стандартным камином, фасадом камина из штукатурки, отдельно стоящим телевизором, белым полом и балками на потолке
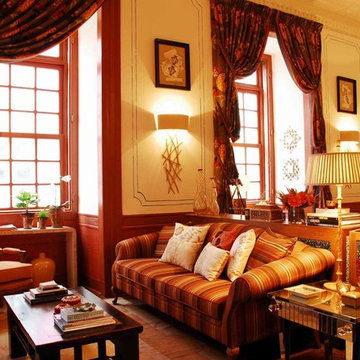
As part of the annual International Interior Design Showhouse, Casa Decor, Jennifer designed the main Living Room of this Lisbon Palace in 2006.
Custom furniture, a fireplace surround made of plaster relief casts, custom oak shelving, modern photography, all played a role in bringing this room together.
Eduardo Grillo
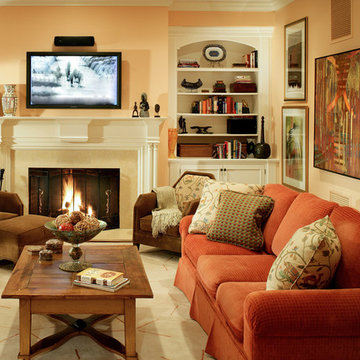
Peter Rymwid
Стильный дизайн: изолированная гостиная комната среднего размера в классическом стиле с бежевыми стенами, стандартным камином, фасадом камина из штукатурки и телевизором на стене - последний тренд
Стильный дизайн: изолированная гостиная комната среднего размера в классическом стиле с бежевыми стенами, стандартным камином, фасадом камина из штукатурки и телевизором на стене - последний тренд

Стильный дизайн: открытая гостиная комната среднего размера в классическом стиле с бежевыми стенами, стандартным камином, телевизором на стене, коричневым полом, сводчатым потолком, паркетным полом среднего тона и фасадом камина из штукатурки - последний тренд
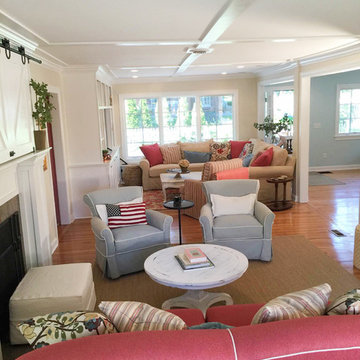
Идея дизайна: открытая гостиная комната в классическом стиле с белыми стенами, паркетным полом среднего тона, стандартным камином и фасадом камина из штукатурки

Lisa Sze
На фото: открытая гостиная комната в современном стиле с домашним баром, стандартным камином и фасадом камина из штукатурки
На фото: открытая гостиная комната в современном стиле с домашним баром, стандартным камином и фасадом камина из штукатурки
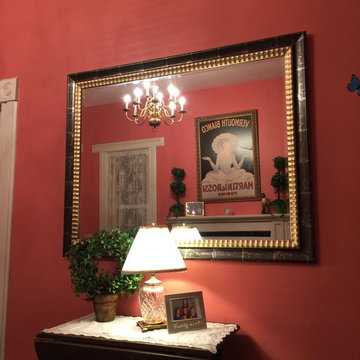
AFTER with Feng Shui : we removed the tv and replaced this area with mirror that widened the perception of the rectangular shape of the room. It was such a shift because now when we entered the room focus stayed at the fire place and piano. It was simple adjustment that was missed for 10 years .
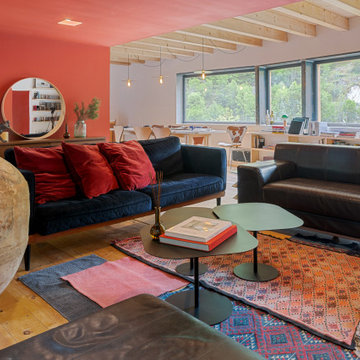
Reforma integral de una vivienda en los Pirineos Catalanes. En este proyecto hemos trabajado teniendo muy en cuenta el espacio exterior dentro de la vivienda. Hemos jugado con los materiales y las texturas, intentando resaltar la piedra en el interior. Con el color rojo y el mobiliario hemos dado un carácter muy especial al espacio. Todo el proyecto se ha realizado en colaboración con Carlos Gerhard Pi-Sunyer, arquitecto del proyecto.
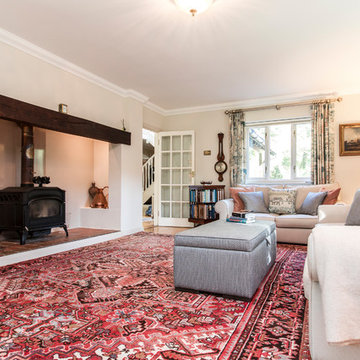
A traditional house in the heart of the New Forest. We were called in to give the drawing room a new look. The room was dominated by a huge red brick inglenook fireplace which continued around the end of it into the adjacent dining room. The rear window / door leading to the conservatory largely closed of the glorious views over the garden and paddock land which was a great pity. We suggested that the inglenook was clad in plasterboard and painted. Also that folding / sliding doors replaced the door/ window into the conservatory and in so doing bring the landscape indoors. Any new interior scheme had to be built around a beautiful but dominant Persian rug. New sofas upholstered in a neutral mixed linen and new curtains / scatter cushions were made using fabric in quieter tones from the rug. Remote controlled Pleated blinds were added for sun control.
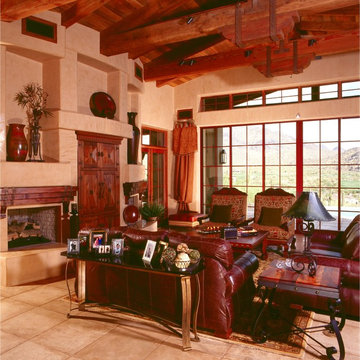
This luxurious ranch style home was built by Fratantoni Luxury Estates and designed by Fratantoni Interior Designers.
Follow us on Pinterest, Facebook, Twitter and Instagram for more inspiring photos!
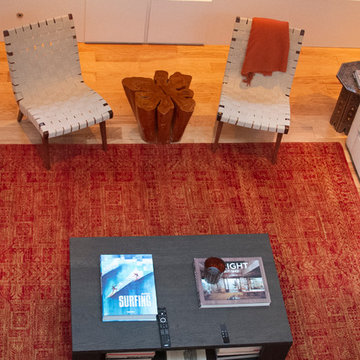
Kathleen McMullen - Tower Design
Пример оригинального дизайна: открытая гостиная комната среднего размера в стиле ретро с белыми стенами, стандартным камином, телевизором на стене, светлым паркетным полом, фасадом камина из штукатурки и коричневым полом
Пример оригинального дизайна: открытая гостиная комната среднего размера в стиле ретро с белыми стенами, стандартным камином, телевизором на стене, светлым паркетным полом, фасадом камина из штукатурки и коричневым полом

Идея дизайна: маленькая изолированная гостиная комната в современном стиле с серыми стенами, паркетным полом среднего тона, стандартным камином, фасадом камина из штукатурки, телевизором на стене и коричневым полом для на участке и в саду
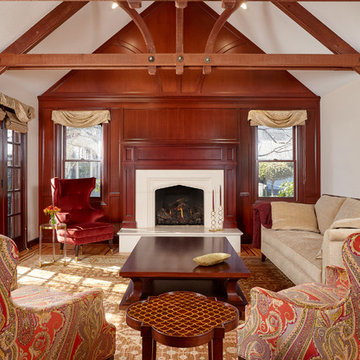
Traditional Living Room with French Doors and Cast Fireplace Surround
Свежая идея для дизайна: гостиная комната в классическом стиле с бежевыми стенами, светлым паркетным полом, стандартным камином и фасадом камина из штукатурки без телевизора - отличное фото интерьера
Свежая идея для дизайна: гостиная комната в классическом стиле с бежевыми стенами, светлым паркетным полом, стандартным камином и фасадом камина из штукатурки без телевизора - отличное фото интерьера
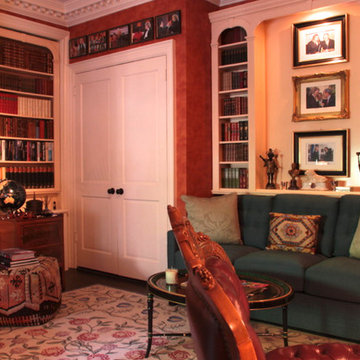
We were contracted to convert a Parlor into a federalist style library. The photos in this project are the before during and after shots of the project. For a video of the entire creation please go to http://www.youtube.com/watch?v=VRXvi-nqTl4
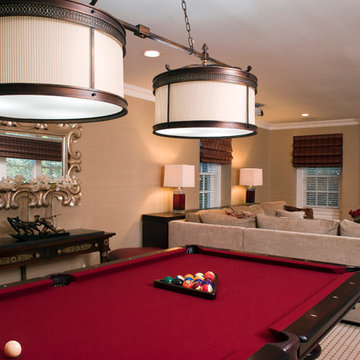
Источник вдохновения для домашнего уюта: большая открытая комната для игр в стиле неоклассика (современная классика) с бежевыми стенами, ковровым покрытием, стандартным камином и фасадом камина из штукатурки
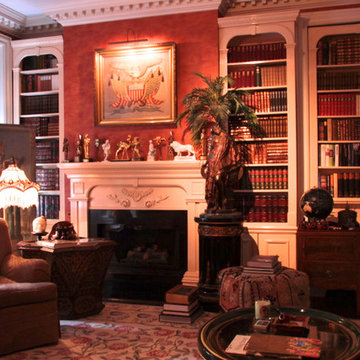
We were contracted to convert a Parlor into a federalist style library. The photos in this project are the before during and after shots of the project. For a video of the entire creation please go to http://www.youtube.com/watch?v=VRXvi-nqTl4
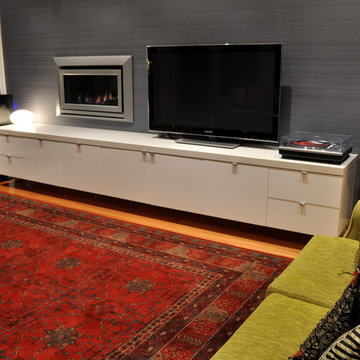
AMG Architects, together with the owners of this circa 1910 weatherboard home, created smart, free flowing spaces that reflected the owners’ style, character and sophistication while remaining sympathetic to the home’s period origins.
The completely remodeled kitchen and dining space is set off by a stunning 3.4m long Stone Italian “Cristal” island bench which draws the eye to subtly defining the kitchen and dining spaces.
A feature glass and aluminium cabinet, containing the owners’ precious glassware and crockery collections, is a striking example of the creative partnership that defined this renovation.
Likewise, a chance spotting of some stylish chartreuse-green tiles in a design magazine set the creative wheels in motion for the creation of two luxurious ensuites.
From the striking green marble floor tiles to the large frameless glass shower recess, oversized window, cleverly designed niches, and luxurious rain shower, the master ensuite exudes sophistication.
AMG Architects’ signature louvered window design creates a sense of flowing spaces, improving the natural light and air flow.
Throughout, it is the personal touches that enliven this property with a unique character and spirit.
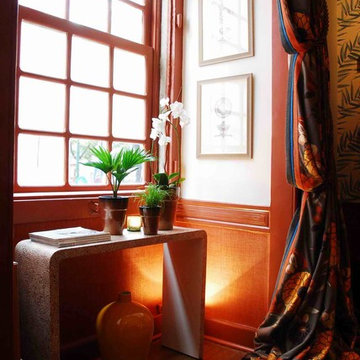
As part of the annual International Interior Design Showhouse, Casa Decor, Jennifer designed the main Living Room of this Lisbon Palace in 2006.
Custom furniture, a fireplace surround made of plaster relief casts, custom oak shelving, modern photography, all played a role in bringing this room together.
Eduardo Grillo
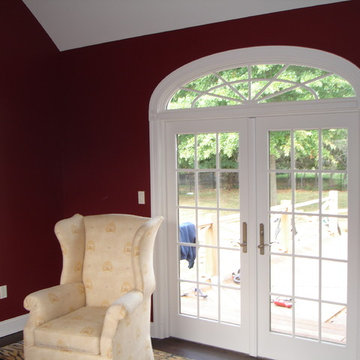
На фото: открытая гостиная комната среднего размера в классическом стиле с красными стенами, темным паркетным полом, стандартным камином, фасадом камина из штукатурки и телевизором на стене с
Красная гостиная комната с фасадом камина из штукатурки – фото дизайна интерьера
2
