Красная гостиная комната с фасадом камина из плитки – фото дизайна интерьера
Сортировать:
Бюджет
Сортировать:Популярное за сегодня
61 - 80 из 210 фото
1 из 3
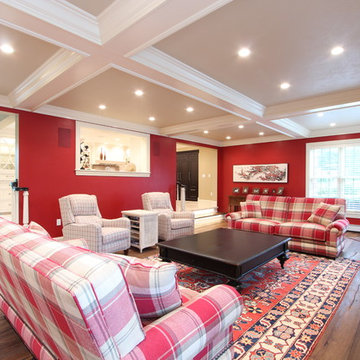
This large family room has two entrances. The one on the left leads to the mudroom/garage area and also outdoor patio and features quick easy access to the kitchen bar area. The other end is right off the kitchen. A warm red was used and carried through in the furnishings. Seating for eight and a large coffee table grounds the space.
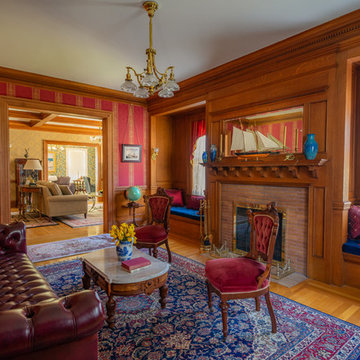
Пример оригинального дизайна: гостиная комната в викторианском стиле с красными стенами, паркетным полом среднего тона, стандартным камином, фасадом камина из плитки и коричневым полом
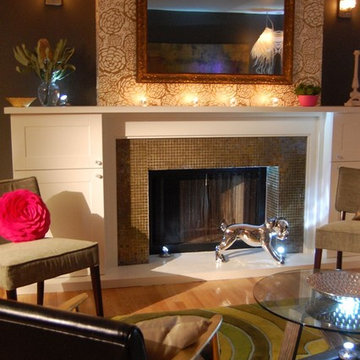
Re:modern was invited to guest design this living room in the 'Golden Glitz' episode of HGTV's Room Crashers show, hosted by Todd Davis. Key interior design elements include a hidden television behind a one-way glass mirror, a custom fireplace surround, wallpaper, vintage accents, and original commissioned art.
Project location: Rockridge / Claremont neighborhood of Oakland, California
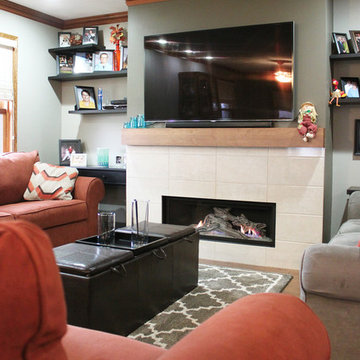
Sharing a room with the kitchen, we added a fireplace in the living area, which creates a cozy atmosphere for family gatherings.
Свежая идея для дизайна: большая парадная, изолированная гостиная комната в стиле фьюжн с зелеными стенами, паркетным полом среднего тона, стандартным камином, фасадом камина из плитки и телевизором на стене - отличное фото интерьера
Свежая идея для дизайна: большая парадная, изолированная гостиная комната в стиле фьюжн с зелеными стенами, паркетным полом среднего тона, стандартным камином, фасадом камина из плитки и телевизором на стене - отличное фото интерьера
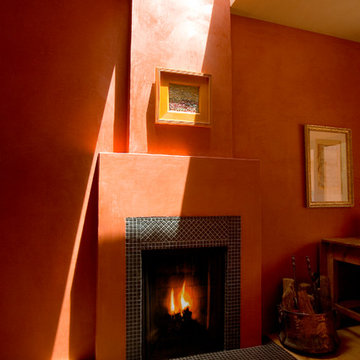
Mandeville Canyon Brentwood, Los Angeles modern home fireplace detail with overhead skylight
Свежая идея для дизайна: большая открытая гостиная комната:: освещение в средиземноморском стиле с оранжевыми стенами, светлым паркетным полом, стандартным камином, фасадом камина из плитки, бежевым полом и многоуровневым потолком - отличное фото интерьера
Свежая идея для дизайна: большая открытая гостиная комната:: освещение в средиземноморском стиле с оранжевыми стенами, светлым паркетным полом, стандартным камином, фасадом камина из плитки, бежевым полом и многоуровневым потолком - отличное фото интерьера
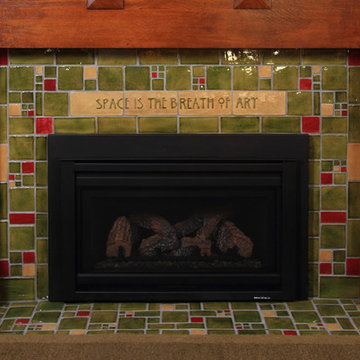
Handmade custom tile by Somi Tileworks for this Arts and Crafts style home in Minneapolis. Photography by Seth Benn
На фото: гостиная комната в классическом стиле с стандартным камином и фасадом камина из плитки
На фото: гостиная комната в классическом стиле с стандартным камином и фасадом камина из плитки
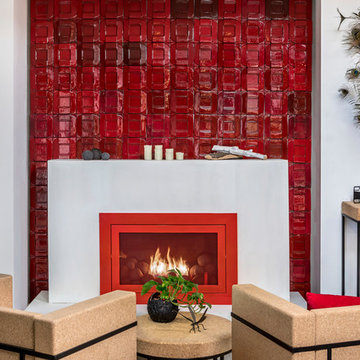
Свежая идея для дизайна: открытая гостиная комната среднего размера в современном стиле с белыми стенами, стандартным камином и фасадом камина из плитки - отличное фото интерьера
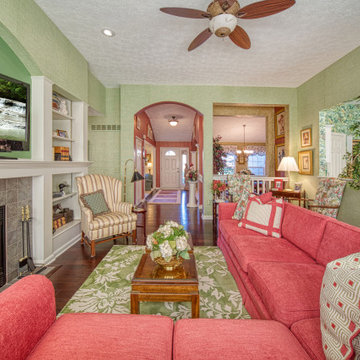
A lovely natural woven wallcovering defines this room's architectural features and pulls it together, complementing the client's beloved rose reupholstered sectional and Martha Washington chairs. The rug and dark flooring add a desired historic context since this empty-nester couple moved here from their farmhouse of 45 years. Be sure to check-out the Before photos!
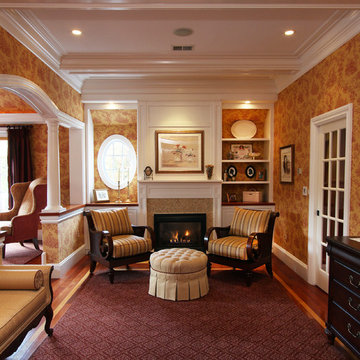
A sofa table designed by 60Nobscot, a Houzz Pro.
Источник вдохновения для домашнего уюта: большая парадная, изолированная гостиная комната в классическом стиле с желтыми стенами, паркетным полом среднего тона, стандартным камином, фасадом камина из плитки, мультимедийным центром и коричневым полом
Источник вдохновения для домашнего уюта: большая парадная, изолированная гостиная комната в классическом стиле с желтыми стенами, паркетным полом среднего тона, стандартным камином, фасадом камина из плитки, мультимедийным центром и коричневым полом
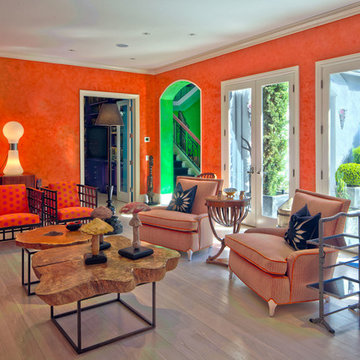
Идея дизайна: большая парадная, изолированная гостиная комната в стиле фьюжн с оранжевыми стенами, светлым паркетным полом, коричневым полом, стандартным камином и фасадом камина из плитки
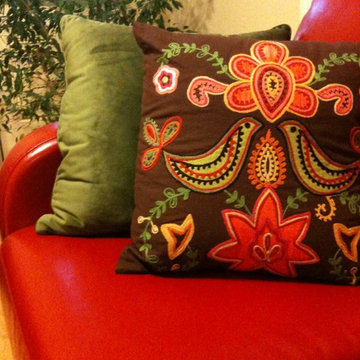
We spiced up the living room in this Victorian with a lipstick red leather couch and colorful pillows. This living room falls into a Metal/Water area. The yellow on the wall is a Metal color in Feng Shui. "Metal produces Water", so this color takes care of both quadrants.
Interior design and photo by Jennifer A. Emmer
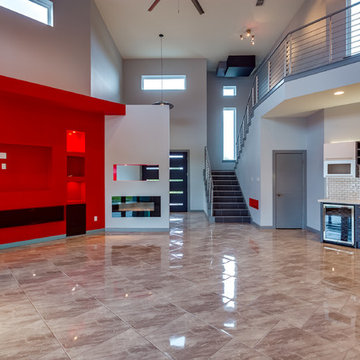
jason page
Идея дизайна: открытая гостиная комната среднего размера в стиле модернизм с серыми стенами, мраморным полом, горизонтальным камином, фасадом камина из плитки и мультимедийным центром
Идея дизайна: открытая гостиная комната среднего размера в стиле модернизм с серыми стенами, мраморным полом, горизонтальным камином, фасадом камина из плитки и мультимедийным центром

The new family room remains sunken with a decorative structural column providing a visual reflection about the centerline of a new lower-profile hearth and open gas flame, surrounded by slab stone and mantle made completely of cabinetry parts. Two walls of natural light were formed by a 90 square foot addition that replaced a portion of the patio, providing a comfortable location for an expandable nook table. The millwork and paint scheme was extended into the foyer, where we put a delightful end to our final touches on this home.
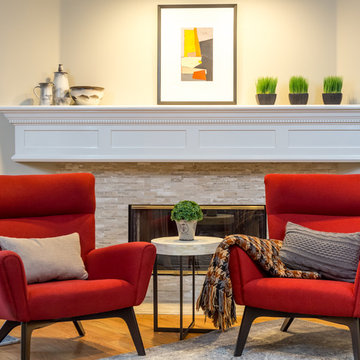
The homeowners wanted an updated kitchen, bathroom and fireplaces.
Space remodeled
Kitchen - 182 sq ft
Powder Room - 20 sq ft
Style: Transitional
FLOW
Careful consideration was taken to make sure that all the new spaces (kitchen, powder room, and fireplaces) flowed from a design perspective.
MATERIAL SELECTIONS
The homeowners selected custom manufactured cabinetry with rift cut oak veneer plywood in a custom gray finish with shaker door styles. The island countertop is Cambria Devon and the perimeter is Ceasarstone Raven with an undermount sink.
Photography by John Moery
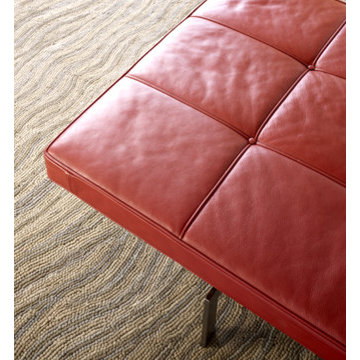
Tim Griffith
На фото: большая открытая гостиная комната в стиле модернизм с белыми стенами, светлым паркетным полом, стандартным камином и фасадом камина из плитки с
На фото: большая открытая гостиная комната в стиле модернизм с белыми стенами, светлым паркетным полом, стандартным камином и фасадом камина из плитки с
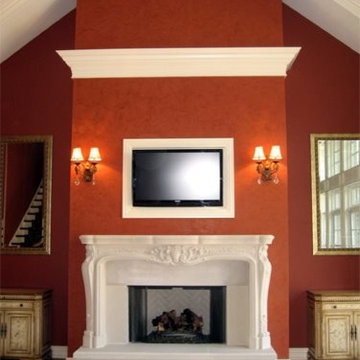
Painting and venetian plaster
На фото: большая парадная, открытая гостиная комната в классическом стиле с красными стенами, светлым паркетным полом, стандартным камином, фасадом камина из плитки и мультимедийным центром
На фото: большая парадная, открытая гостиная комната в классическом стиле с красными стенами, светлым паркетным полом, стандартным камином, фасадом камина из плитки и мультимедийным центром
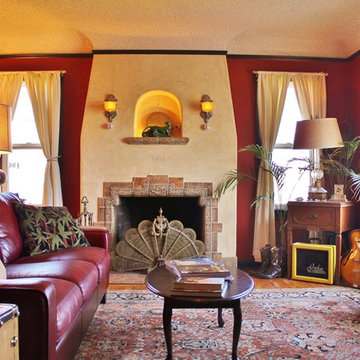
Photo: Kimberley Bryan © 2014 Houzz
На фото: изолированная, парадная гостиная комната в стиле фьюжн с красными стенами, стандартным камином, фасадом камина из плитки и паркетным полом среднего тона без телевизора
На фото: изолированная, парадная гостиная комната в стиле фьюжн с красными стенами, стандартным камином, фасадом камина из плитки и паркетным полом среднего тона без телевизора
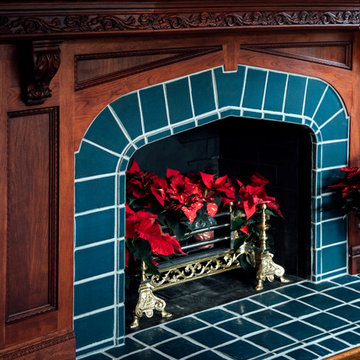
EE Berger
Свежая идея для дизайна: парадная гостиная комната в стиле кантри с темным паркетным полом, стандартным камином и фасадом камина из плитки - отличное фото интерьера
Свежая идея для дизайна: парадная гостиная комната в стиле кантри с темным паркетным полом, стандартным камином и фасадом камина из плитки - отличное фото интерьера
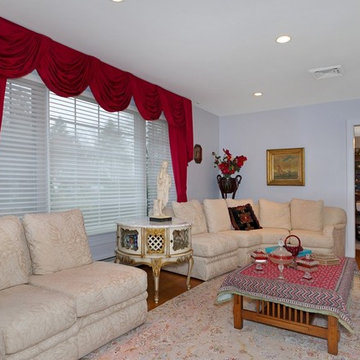
Paul Scharff photography
Свежая идея для дизайна: парадная, изолированная гостиная комната среднего размера в стиле неоклассика (современная классика) с серыми стенами, паркетным полом среднего тона, стандартным камином и фасадом камина из плитки без телевизора - отличное фото интерьера
Свежая идея для дизайна: парадная, изолированная гостиная комната среднего размера в стиле неоклассика (современная классика) с серыми стенами, паркетным полом среднего тона, стандартным камином и фасадом камина из плитки без телевизора - отличное фото интерьера
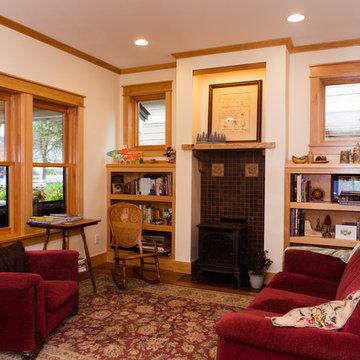
Maroon couches. Marvin integrity windows. Oak hardwood floor. Smooth drywall with elaborate vertical grain Fir trim and moldings. Vintage gas stove with reclaimed Myrtlewood mantle. Rocking chair. Built in book shelves. Tile behind stove.
Красная гостиная комната с фасадом камина из плитки – фото дизайна интерьера
4