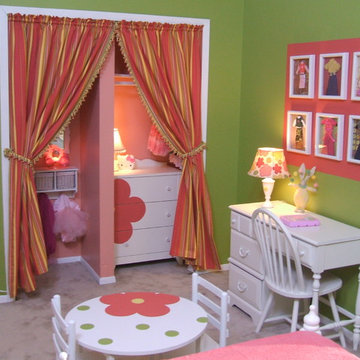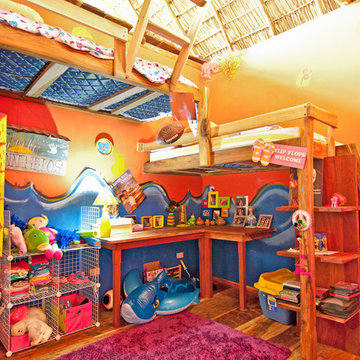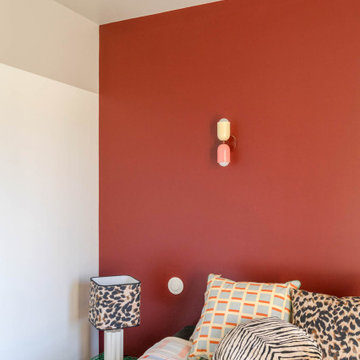Красная детская в стиле фьюжн – фото дизайна интерьера
Сортировать:
Бюджет
Сортировать:Популярное за сегодня
1 - 20 из 446 фото
1 из 3
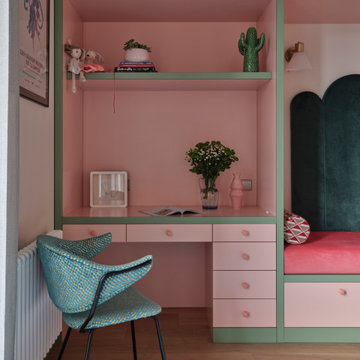
Свежая идея для дизайна: огромная детская в стиле фьюжн с рабочим местом, розовыми стенами, паркетным полом среднего тона и коричневым полом для девочки - отличное фото интерьера
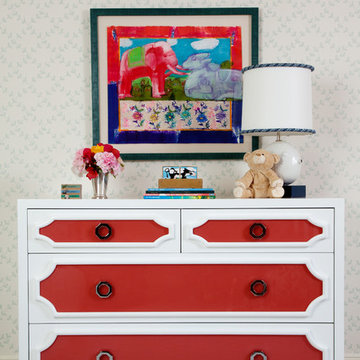
House of Ruby Interior Design’s philosophy is one of relaxed sophistication. With an extensive knowledge of materials, craftsmanship and color, we create warm, layered interiors which have become the hallmark of our firm.
With each project, House of Ruby Interior Design develops a close relationship with the client and strives to celebrate their individuality, interests, and daily essentials for living and entertaining. We are dedicated to creating environments that are distinctive and highly livable.
Photo Credit: Kira Shemano Photography
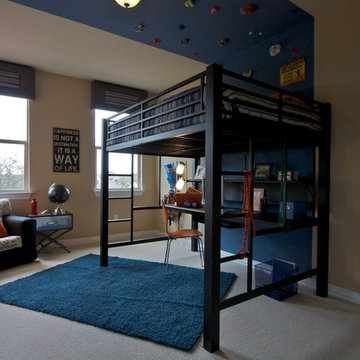
This is a teen boys room. The bed is a full with a desk below. The walls ahve a band of blue paint up and across ceiling. Area rug is blue yarn.Graffiti chair adds whimsy,floor lamp is triple for added lighting.
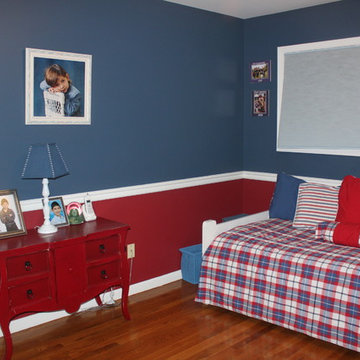
I needed to design a space for Josh, a 7 year old boy. The mother wanted the space to be somewhat transitional. The colors should work well with more than one theme, and he should feel great in there when he is 7 as well as when he's 13. Josh wanted lots of photos of past events on the wall.
I was going for a clean boyish look. I stripped and refaced the cute chest in red, so I had a starting point. I was thinking that the colors work well with a lot of themes like nautical, western, cottage, sports, etc. Josh will have lots of choice in adding his personal touches to his room. Once we settled on the colors the accessories fell into place.

The loft-style camphouse bed was planned and built by Henry Kate Design Co. staff. (The one it was modeled after wasn't going to fit on the wall, so we reverse-engineered it and did it ourselves!)
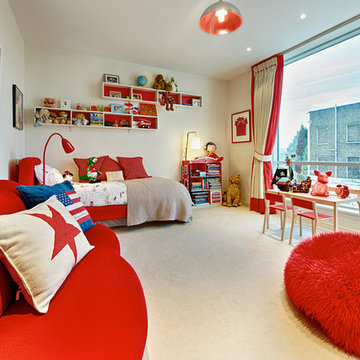
Marco Joe Facio
На фото: детская среднего размера в стиле фьюжн с спальным местом, белыми стенами и ковровым покрытием для ребенка от 4 до 10 лет, мальчика
На фото: детская среднего размера в стиле фьюжн с спальным местом, белыми стенами и ковровым покрытием для ребенка от 4 до 10 лет, мальчика
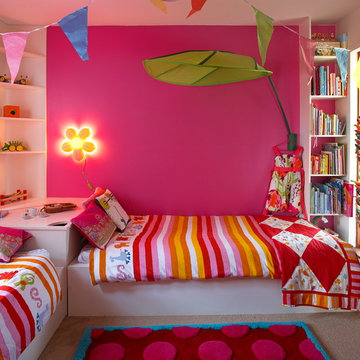
Photgraphy courtesy of Barbara Egan - Reportage
Пример оригинального дизайна: детская среднего размера в стиле фьюжн с спальным местом, розовыми стенами и ковровым покрытием для ребенка от 4 до 10 лет, девочки
Пример оригинального дизайна: детская среднего размера в стиле фьюжн с спальным местом, розовыми стенами и ковровым покрытием для ребенка от 4 до 10 лет, девочки
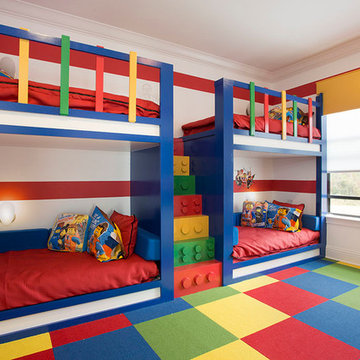
Beautiful Design! Amazing! Innovation meets flexibility. Natural light spreads with a transitional flow to balance lighting. A wow factor! Tasteful!
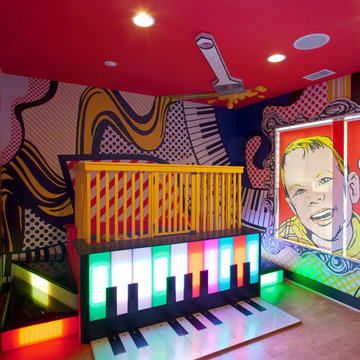
Atlantic Archives, Richard Leo Johnson
Идея дизайна: нейтральная детская с игровой в стиле фьюжн
Идея дизайна: нейтральная детская с игровой в стиле фьюжн
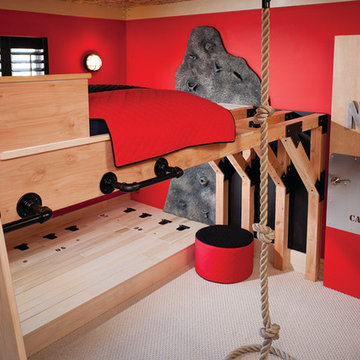
THEME The main theme for this room
is an active, physical and personalized
experience for a growing boy. This was
achieved with the use of bold colors,
creative inclusion of personal favorites
and the use of industrial materials.
FOCUS The main focus of the room is
the 12 foot long x 4 foot high elevated
bed. The bed is the focal point of the
room and leaves ample space for
activity within the room beneath. A
secondary focus of the room is the
desk, positioned in a private corner of
the room outfitted with custom lighting
and suspended desktop designed to
support growing technical needs and
school assignments.
STORAGE A large floor armoire was
built at the far die of the room between
the bed and wall.. The armoire was
built with 8 separate storage units that
are approximately 12”x24” by 8” deep.
These enclosed storage spaces are
convenient for anything a growing boy
may need to put away and convenient
enough to make cleaning up easy for
him. The floor is built to support the
chair and desk built into the far corner
of the room.
GROWTH The room was designed
for active ages 8 to 18. There are
three ways to enter the bed, climb the
knotted rope, custom rock wall, or pipe
monkey bars up the wall and along
the ceiling. The ladder was included
only for parents. While these are the
intended ways to enter the bed, they
are also a convenient safety system to
prevent younger siblings from getting
into his private things.
SAFETY This room was designed for an
older child but safety is still a critical
element and every detail in the room
was reviewed for safety. The raised bed
includes extra long and higher side
boards ensuring that any rolling in bed
is kept safe. The decking was sanded
and edges cleaned to prevent any
potential splintering. Power outlets are
covered using exterior industrial outlets
for the switches and plugs, which also
looks really cool.
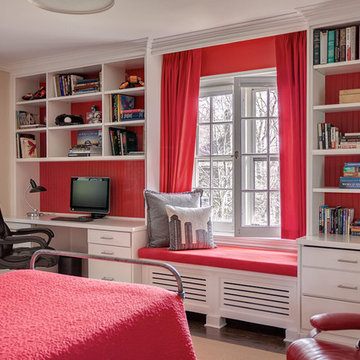
This boy's room will take him from 6 - 16! Plenty of storage (and room for homework) make this a functional kid refuge.
Идея дизайна: детская среднего размера в стиле фьюжн с бежевыми стенами для подростка, мальчика
Идея дизайна: детская среднего размера в стиле фьюжн с бежевыми стенами для подростка, мальчика
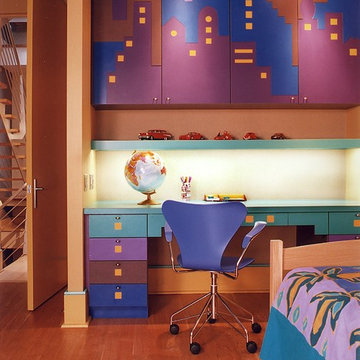
Cityscape custom cabinets for this childrens bedroom created a fun and inviting space for homework.
Источник вдохновения для домашнего уюта: большая нейтральная детская в стиле фьюжн с рабочим местом и паркетным полом среднего тона для подростка
Источник вдохновения для домашнего уюта: большая нейтральная детская в стиле фьюжн с рабочим местом и паркетным полом среднего тона для подростка
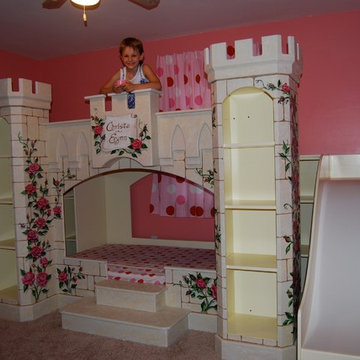
Custom girls princess bed and slide and staircase designed for a Make A Wish Foundation child. She wished to have a princess makeover room. Princess room & princess furniture designed by http://www.sweetdreambed.com
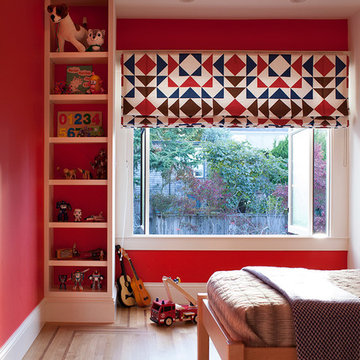
Пример оригинального дизайна: детская среднего размера в стиле фьюжн с спальным местом, красными стенами, светлым паркетным полом и коричневым полом для ребенка от 4 до 10 лет, мальчика

На фото: детская в стиле фьюжн с спальным местом, разноцветными стенами, светлым паркетным полом и бежевым полом для ребенка от 1 до 3 лет, мальчика
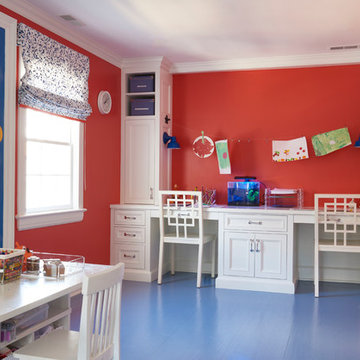
На фото: нейтральная детская с игровой среднего размера в стиле фьюжн с красными стенами, синим полом и деревянным полом для ребенка от 4 до 10 лет
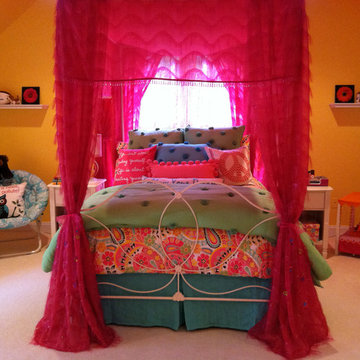
This colorful bedroom incorporates vivid colors and fun, tactile fabrics to create the perfect tween retreat.
На фото: детская в стиле фьюжн с
На фото: детская в стиле фьюжн с
Красная детская в стиле фьюжн – фото дизайна интерьера
1
